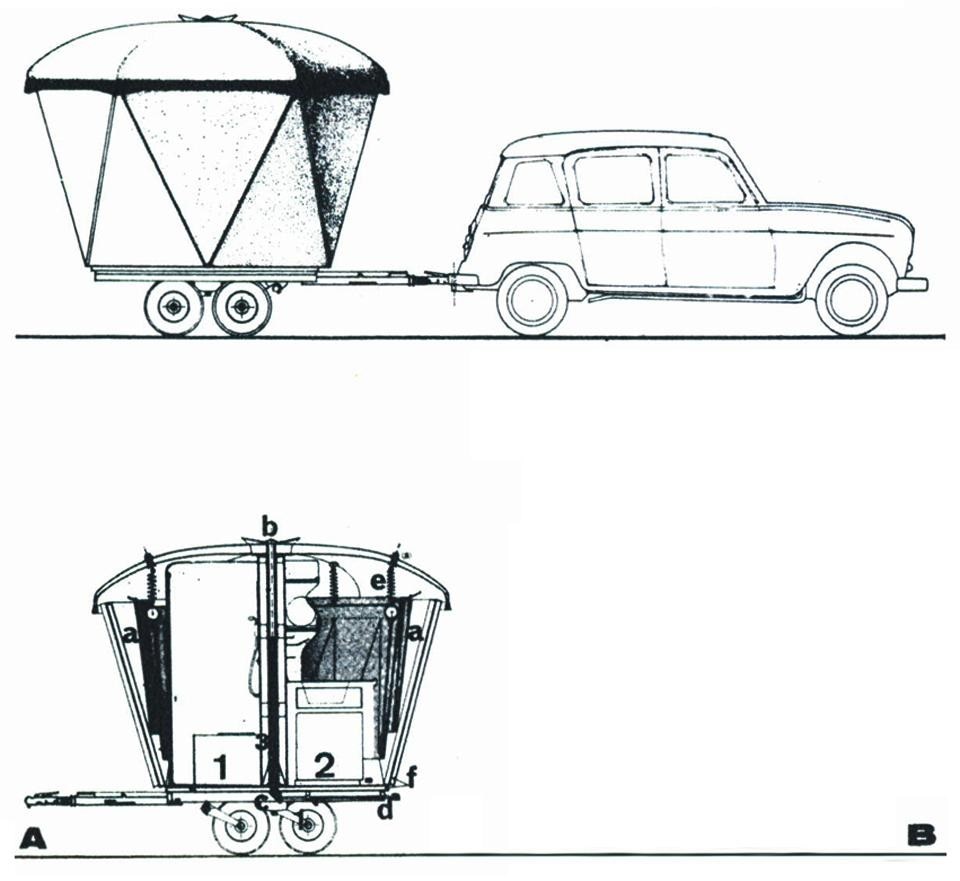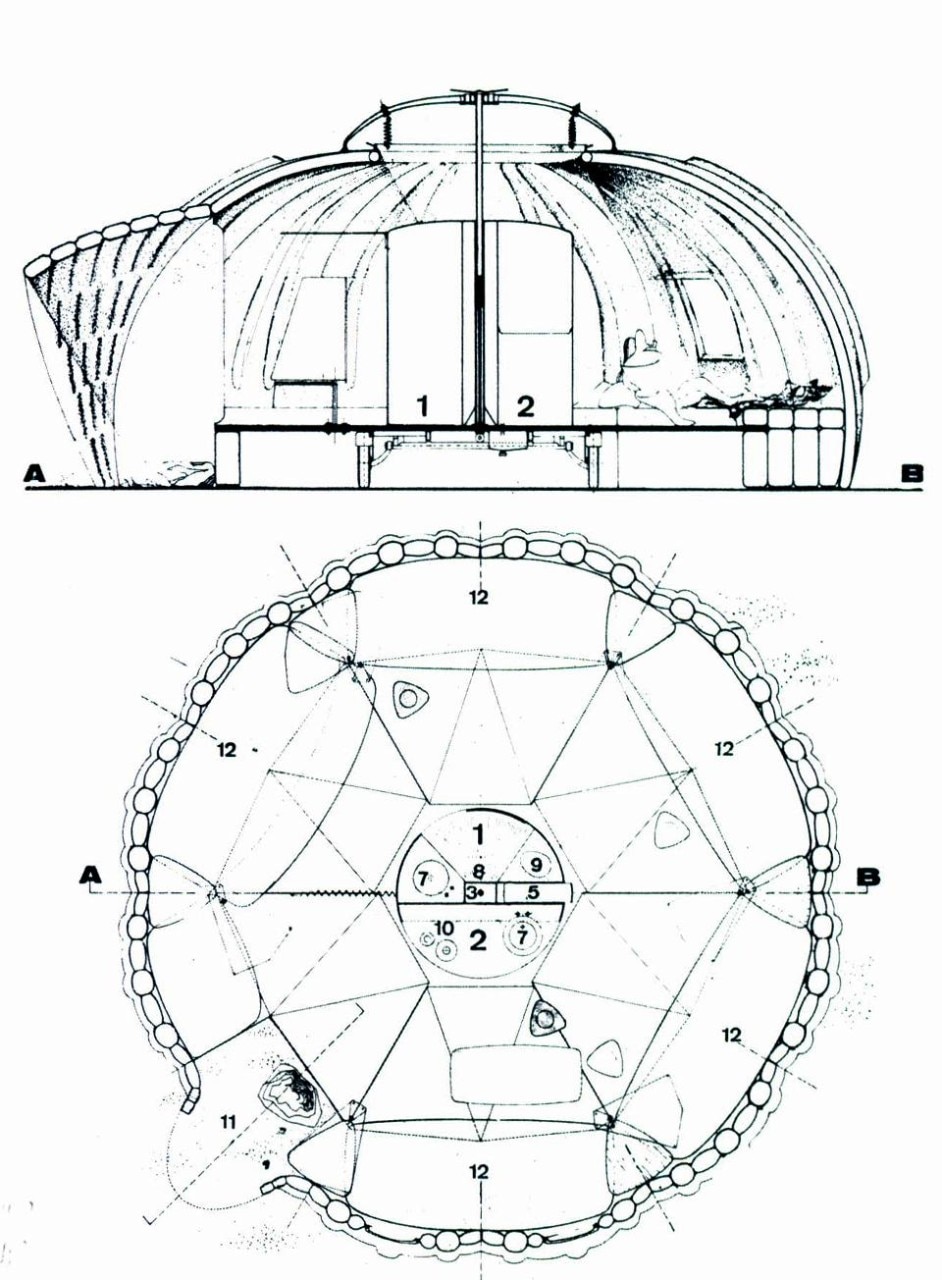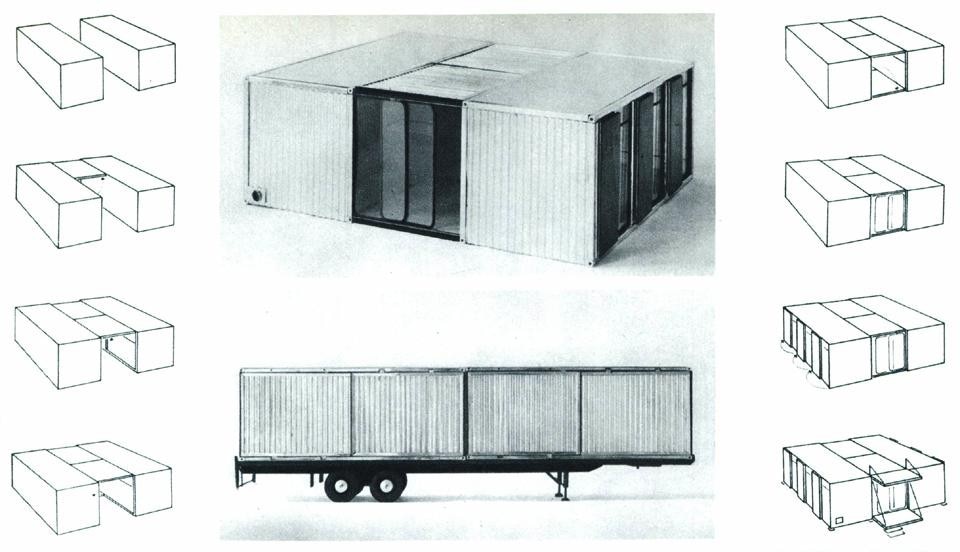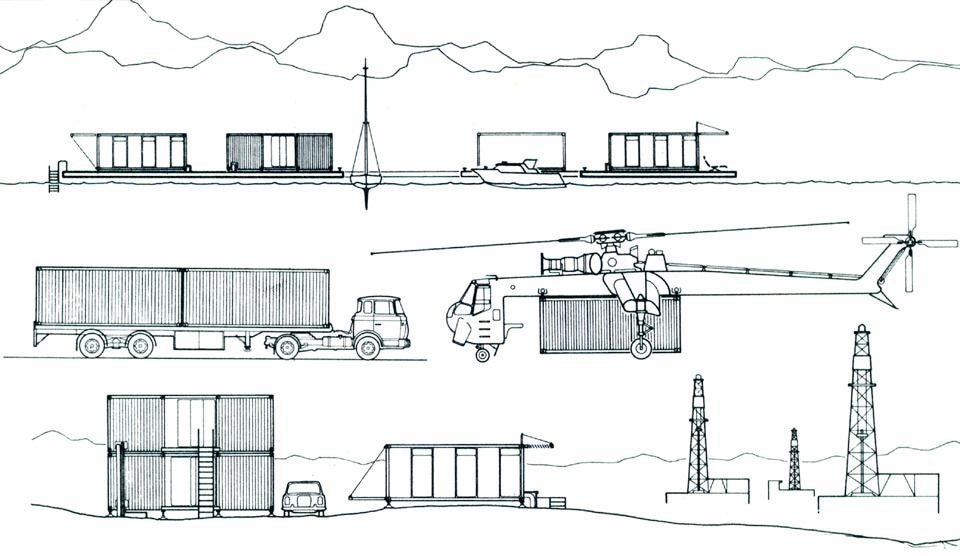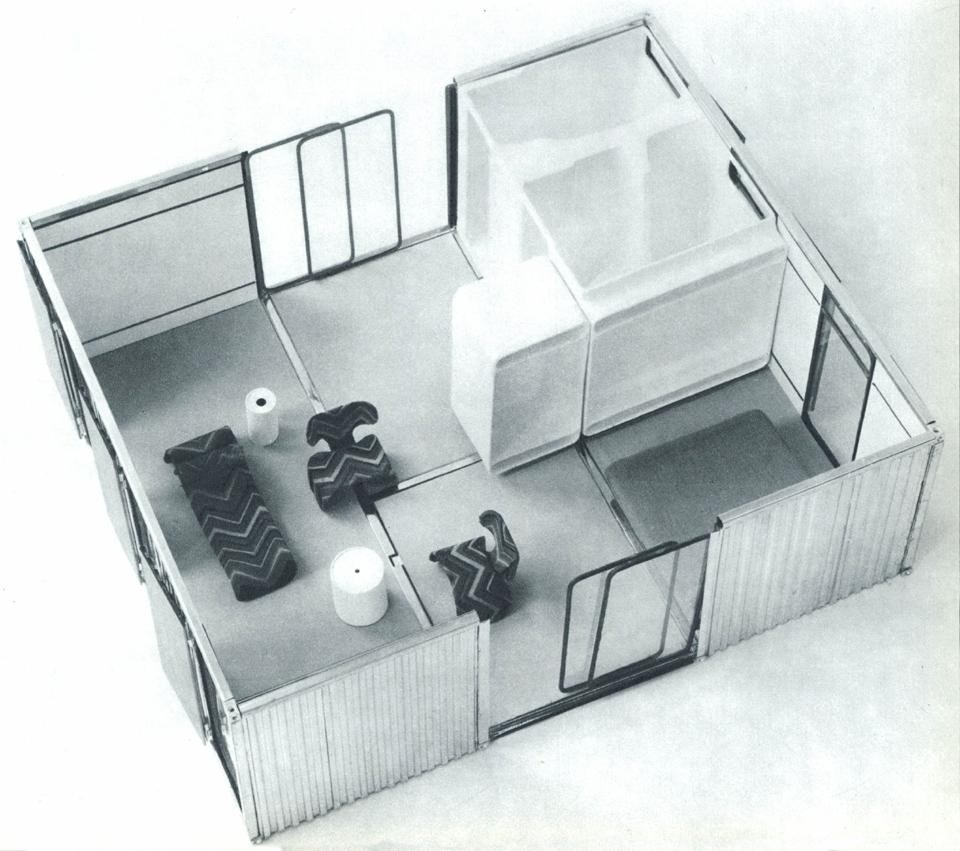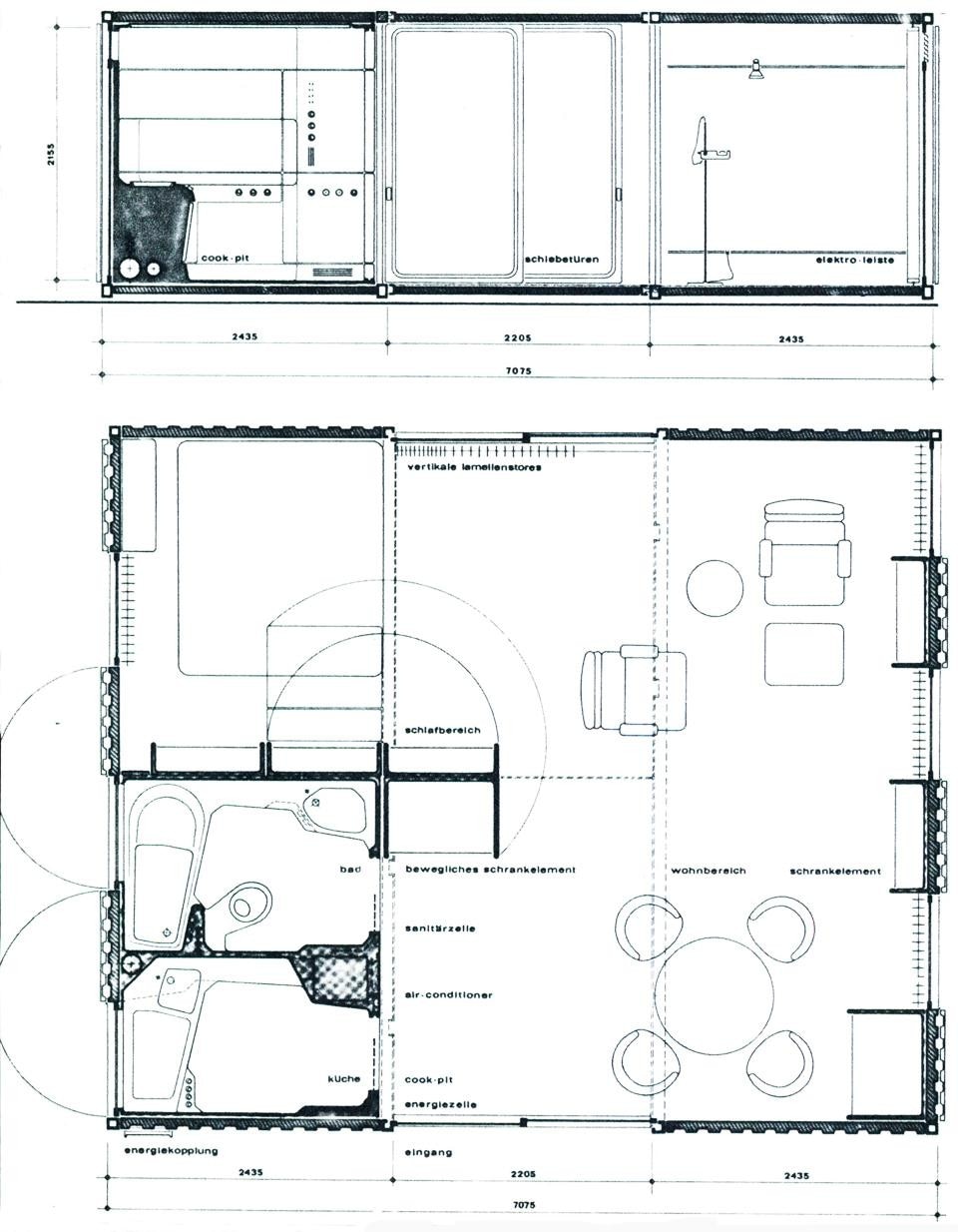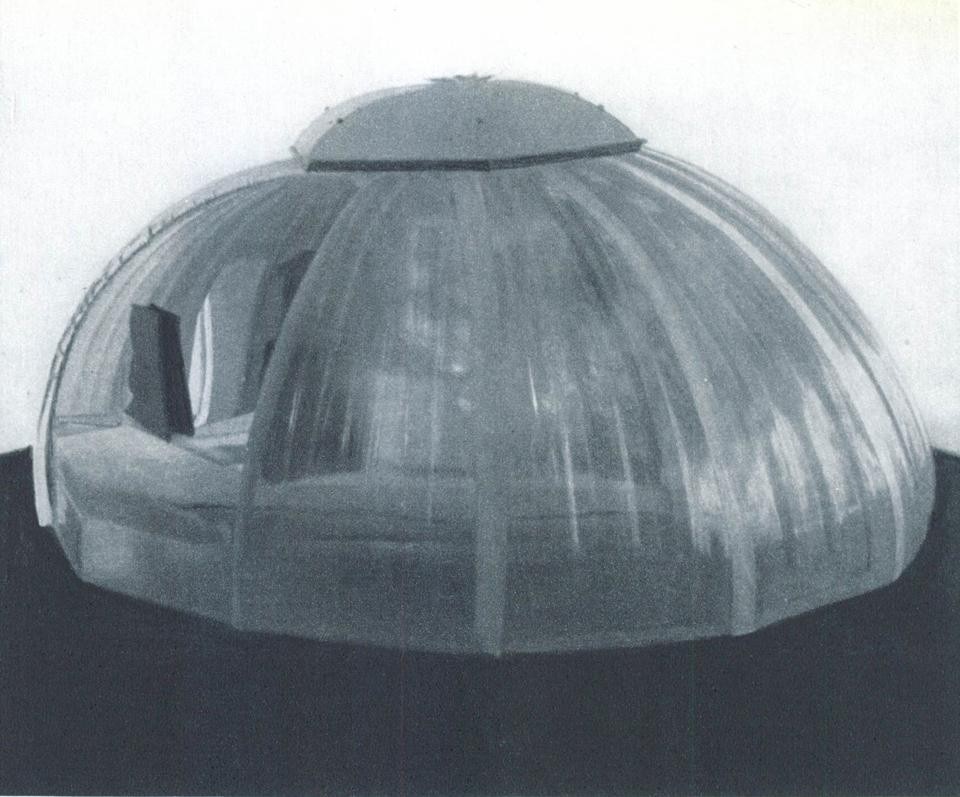The idea of a "self-packed house", a house which can be moved entire and fully equipped, from one site to another, by land (truck or train), rivers (raft) or air (helicopter). Its own walls, partially folded, form the transport container. It consists of two equal units: one fitted with the bath and kitchen equipment (prefabricated in plastic), with wardrobes and the bed, the other containing the living- and dining room furniture. This is a proposal which may be of interest not only for holidays, but for all sorts of temporary housing, during congresses, trade fairs etc., and for university campuses. The project is by Wilfried Lubitz, a student at the Krefeld Werkkunstschule, Germany.
When travelling, the house is reduced to the mere volume of the facilities cell (kitchen and bath), mounted on a wheeled trailer, a volume of 5,98 cu. metres. On reaching the site chosen for the stop-over, the house "develops" in less than half an hour into a dome covering an area of 24,80 square metres. The side walls of the facilities cell are lowered horizontally becoming a hexagonal floor, and the translucid lid of the cell rises (by means of a pneumatic winch) releasing the tent which is blown up to form the dome (a compressor connected to the car engine is used). The dome contains six pneumatic beds and six revolving clothes supports.
