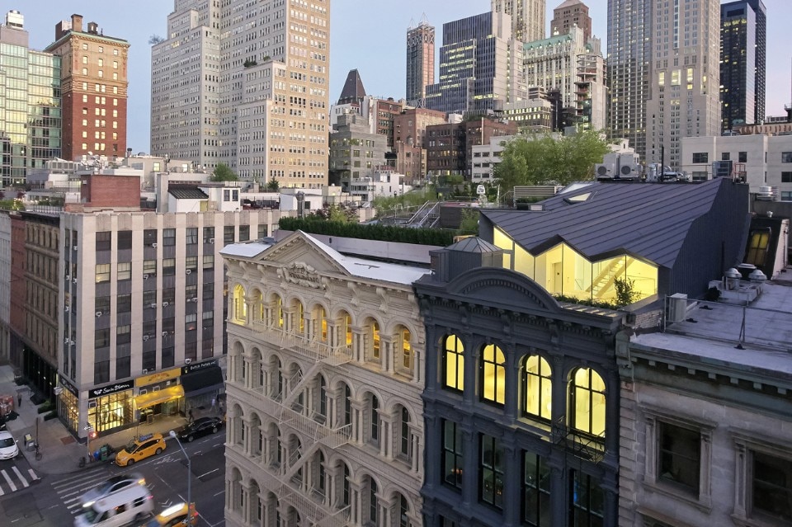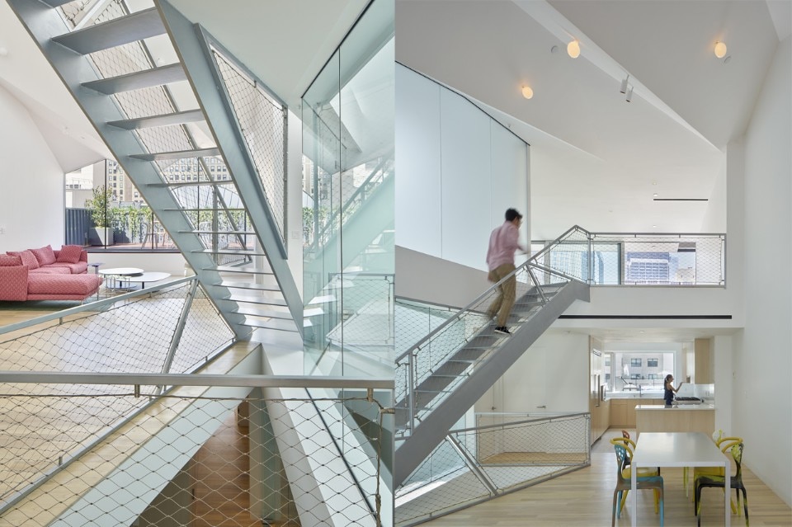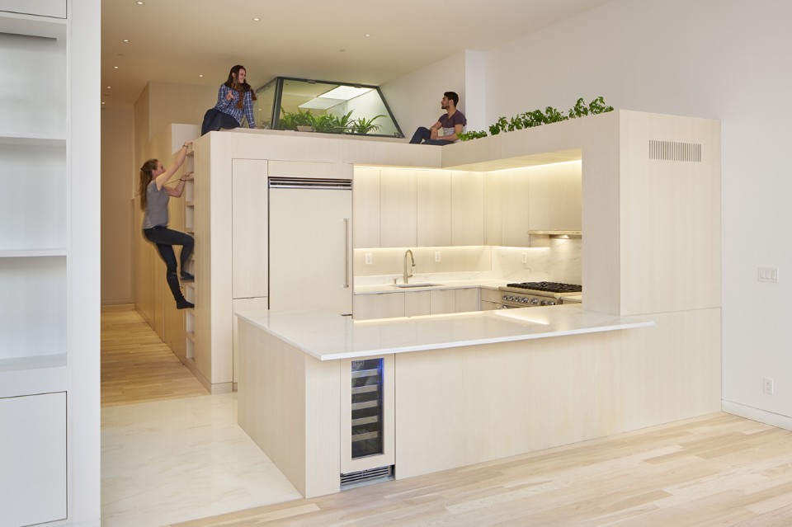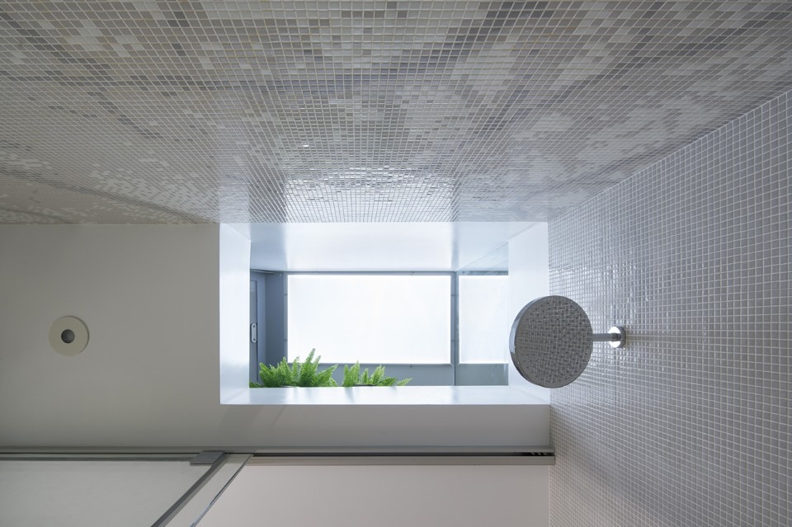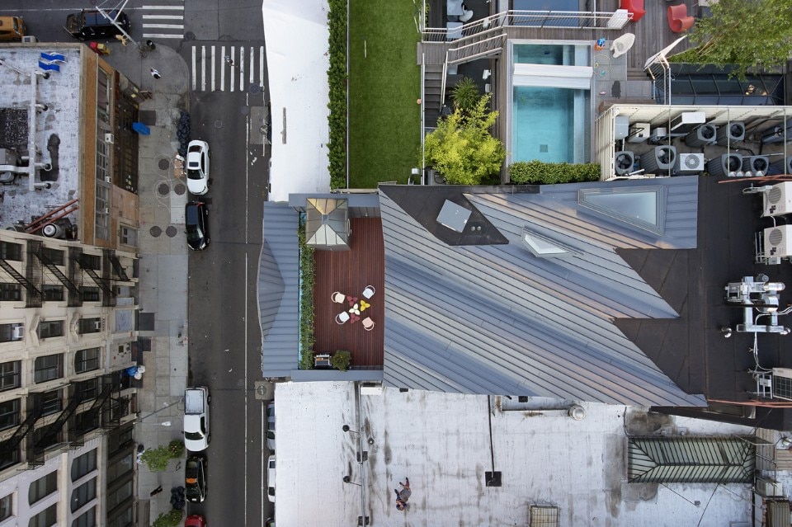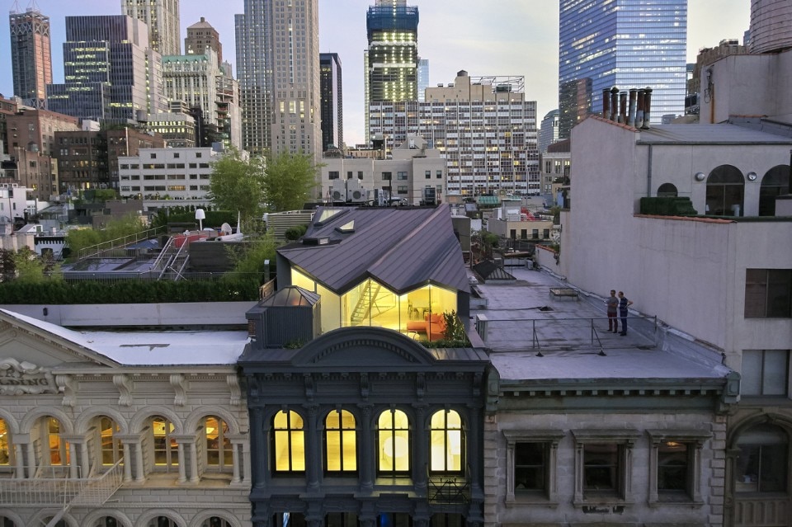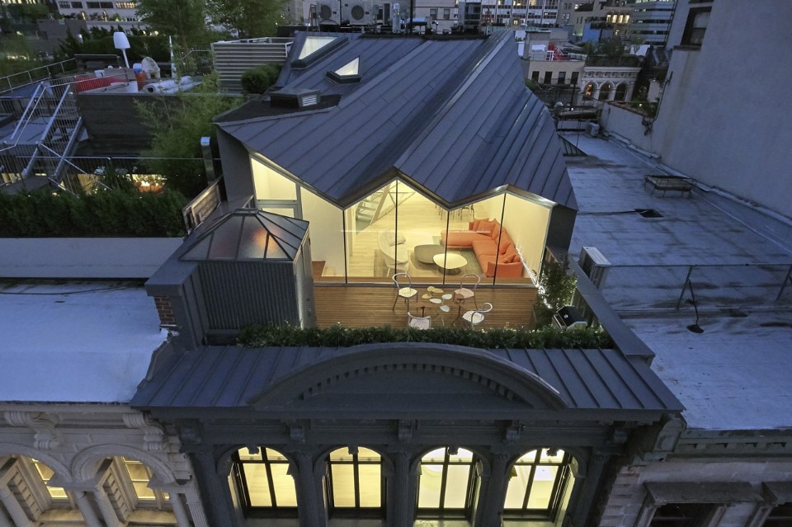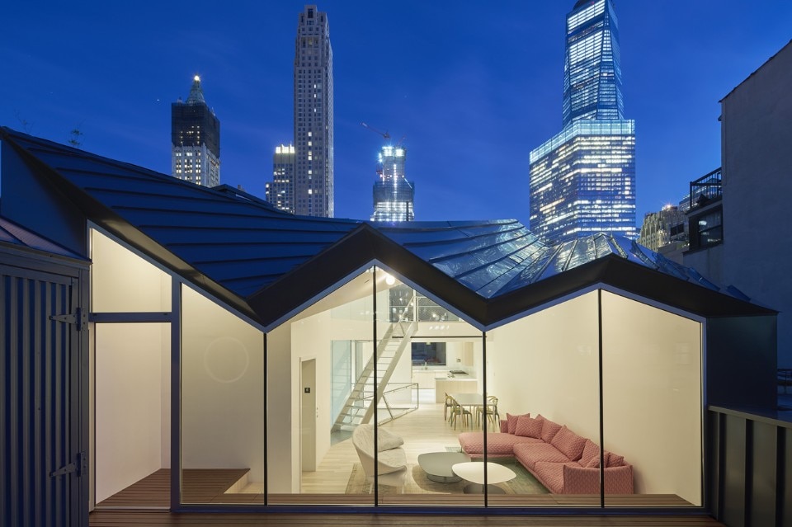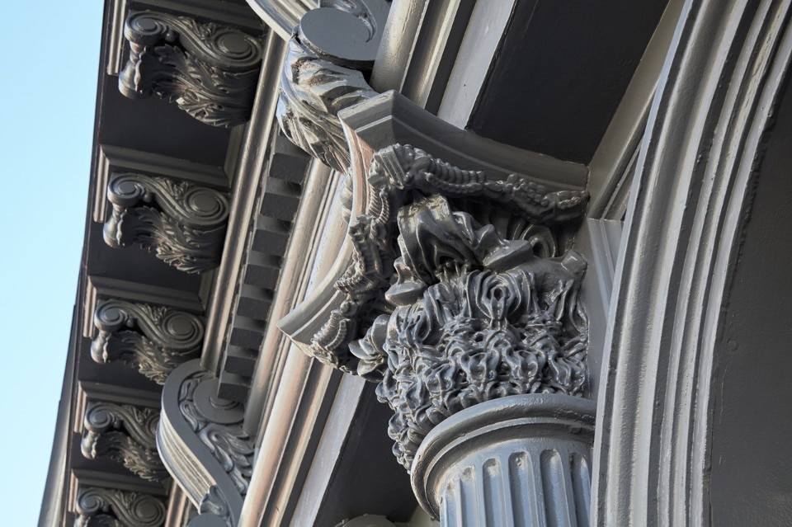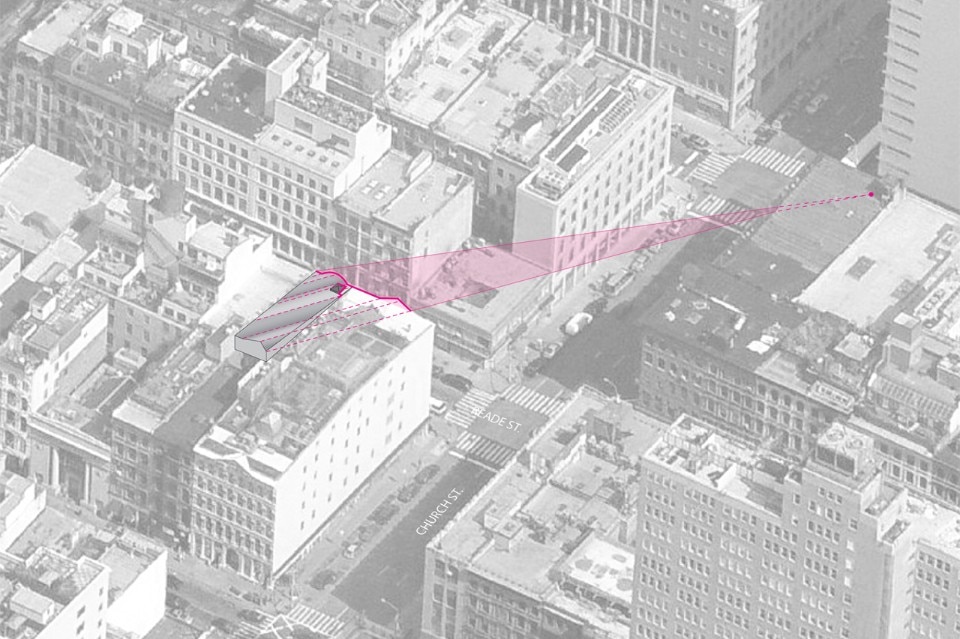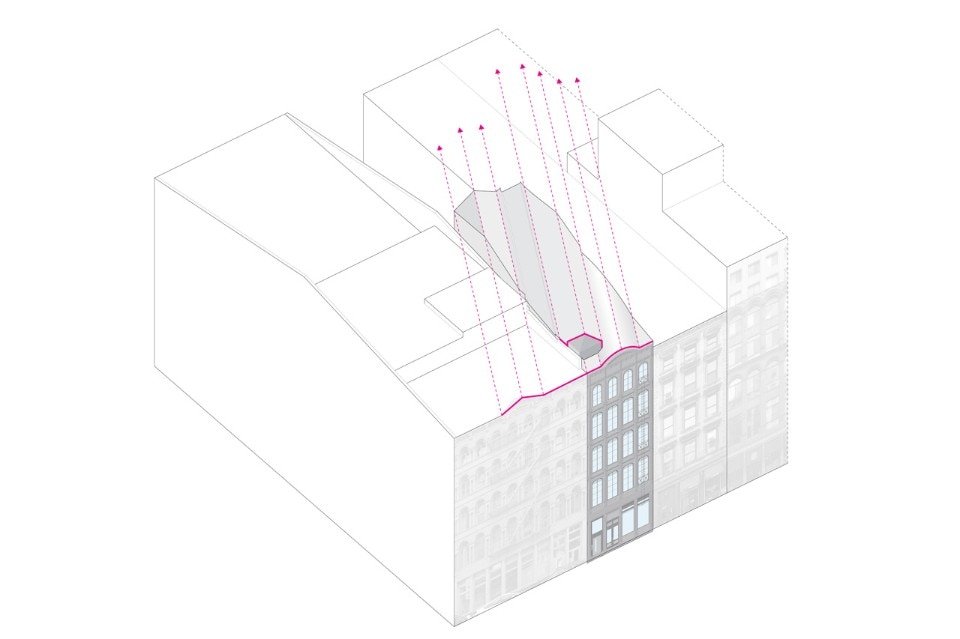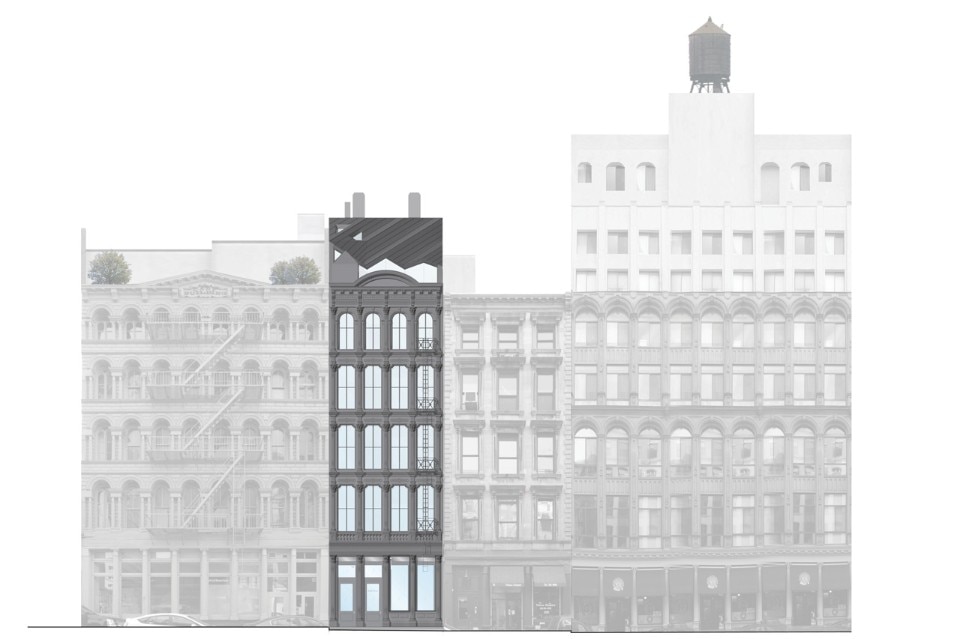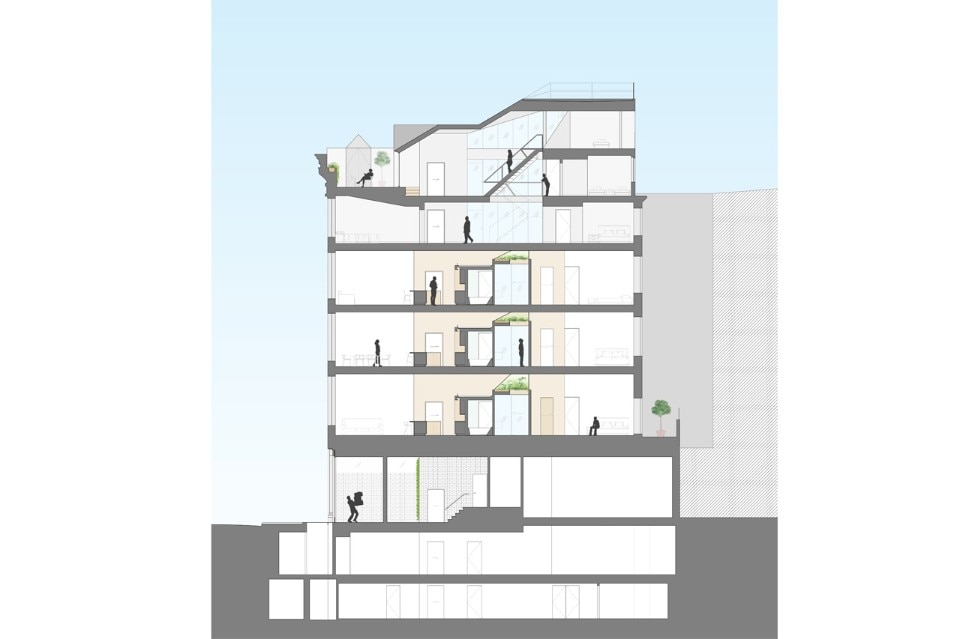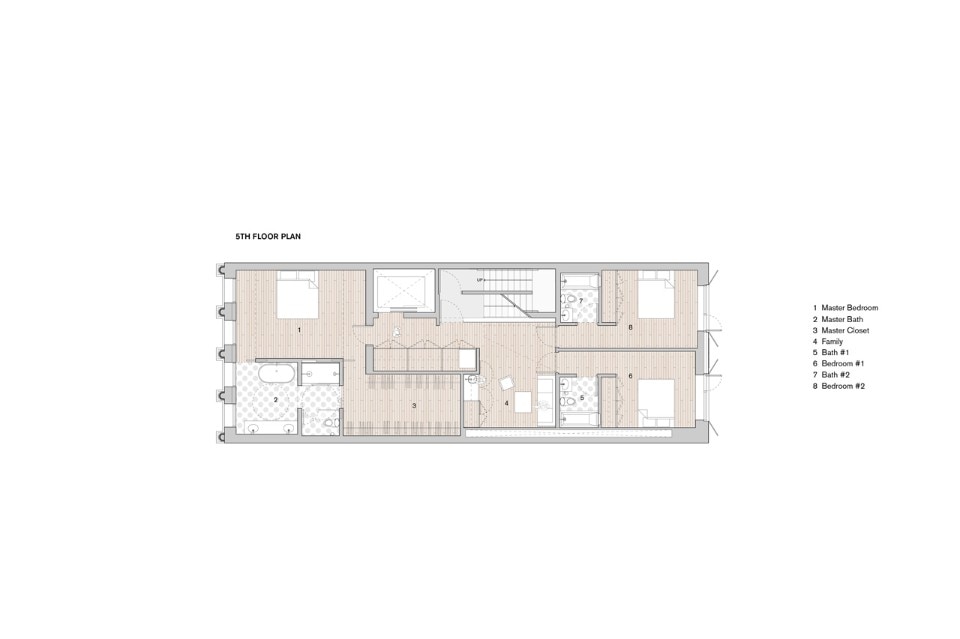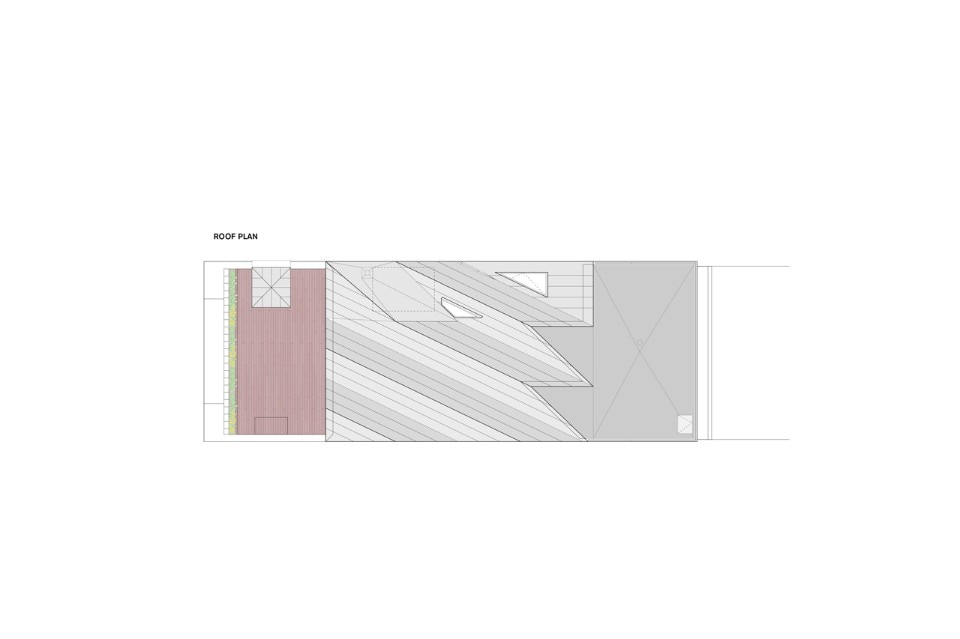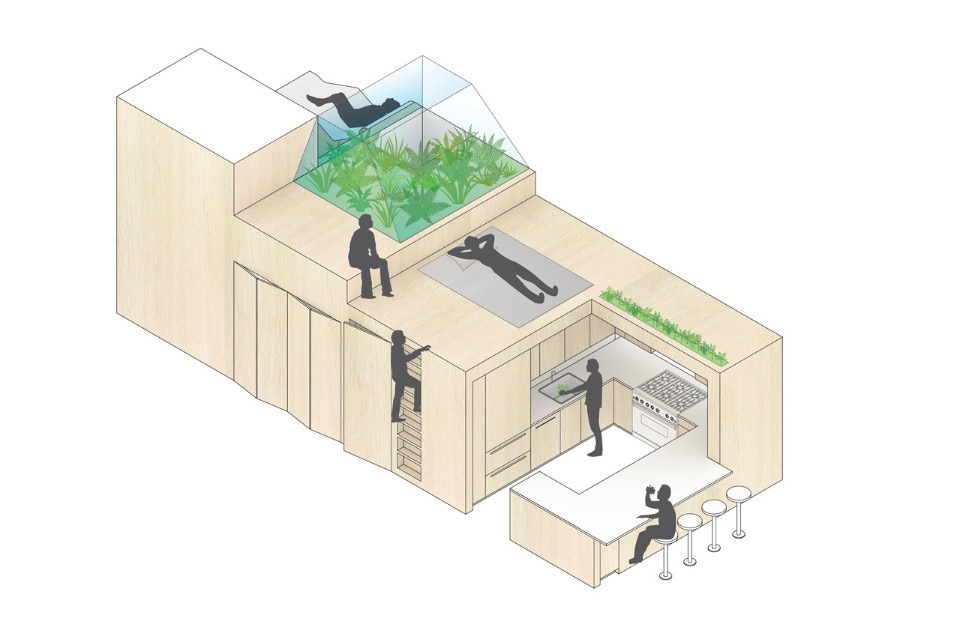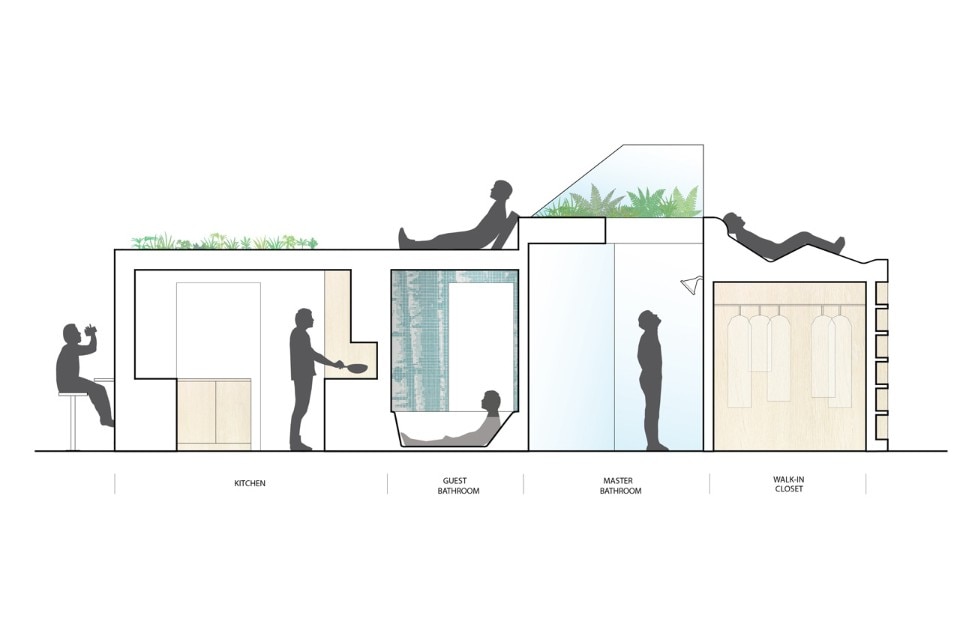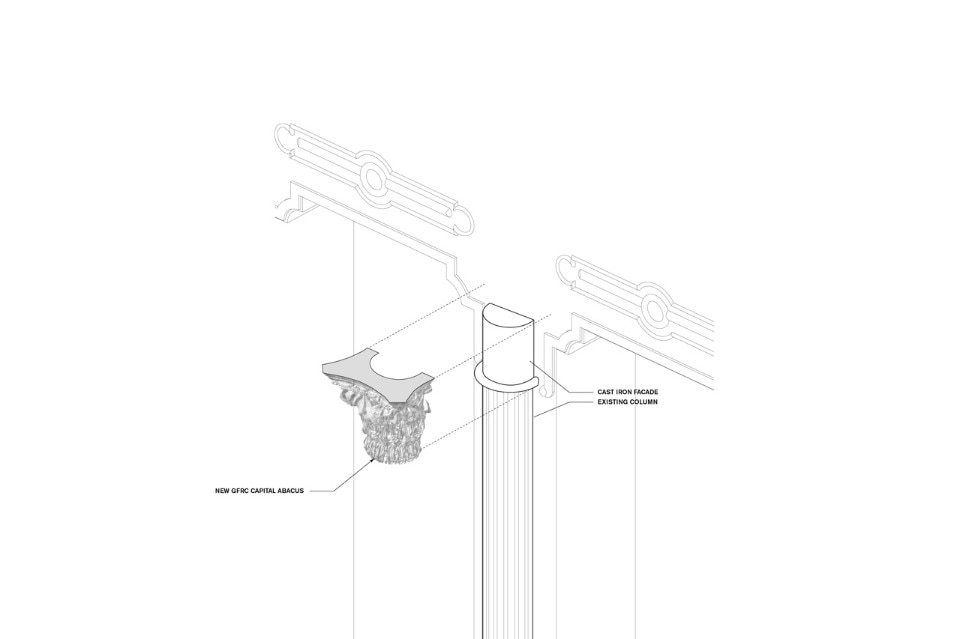
Do you know how a food disposer works?
60% of American kitchens have one, and food waste disposers are becoming increasingly popular in Italy as well. But what exactly are they, and how do they work?
- Sponsored content
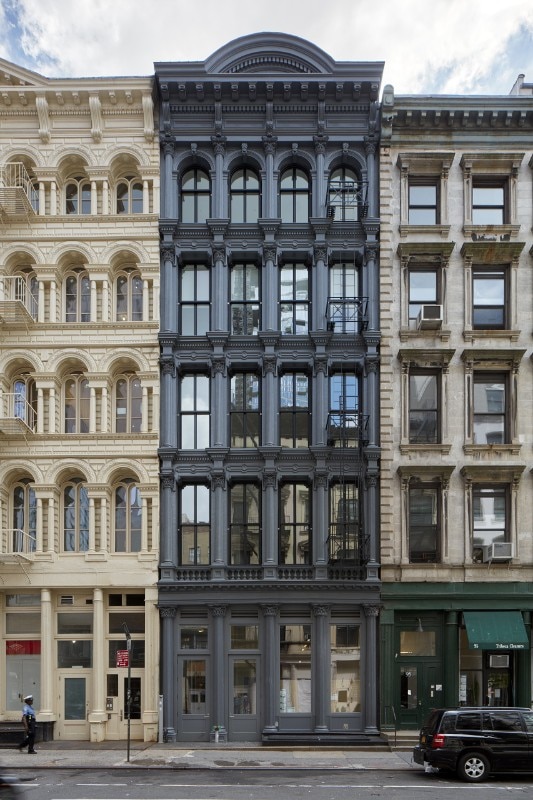
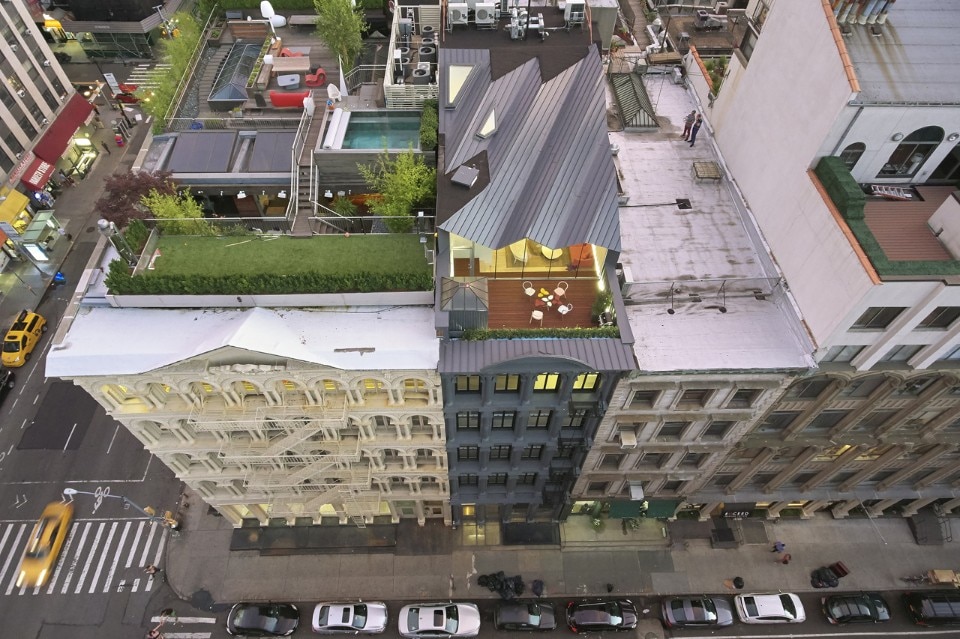
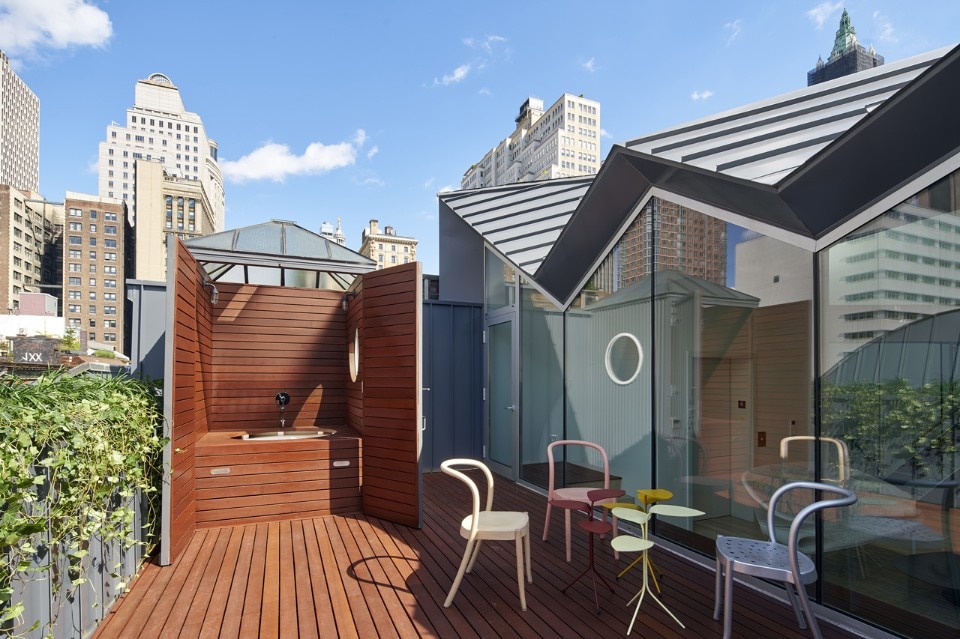
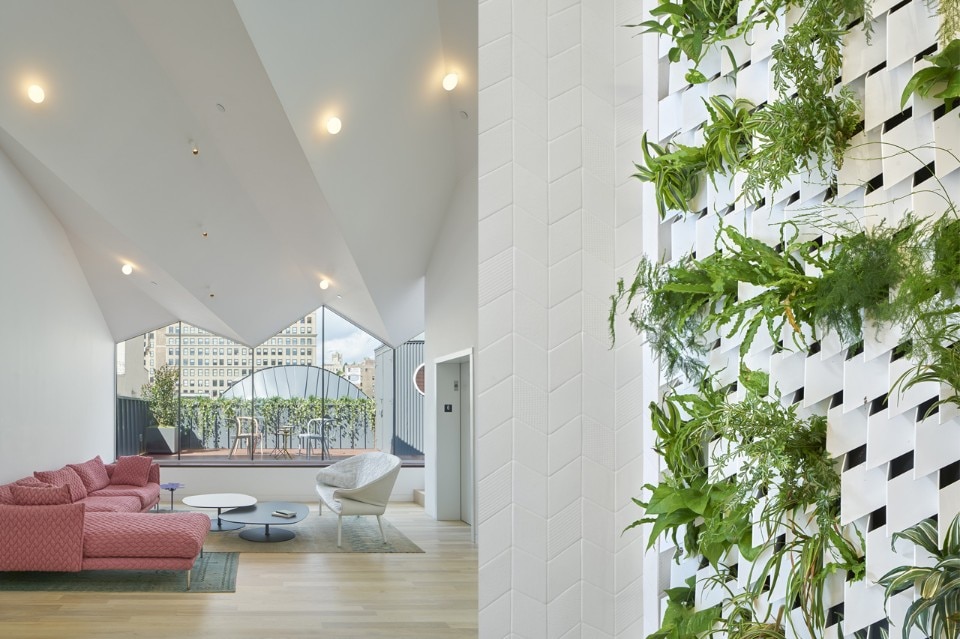
 View gallery
View gallery
01 / 22
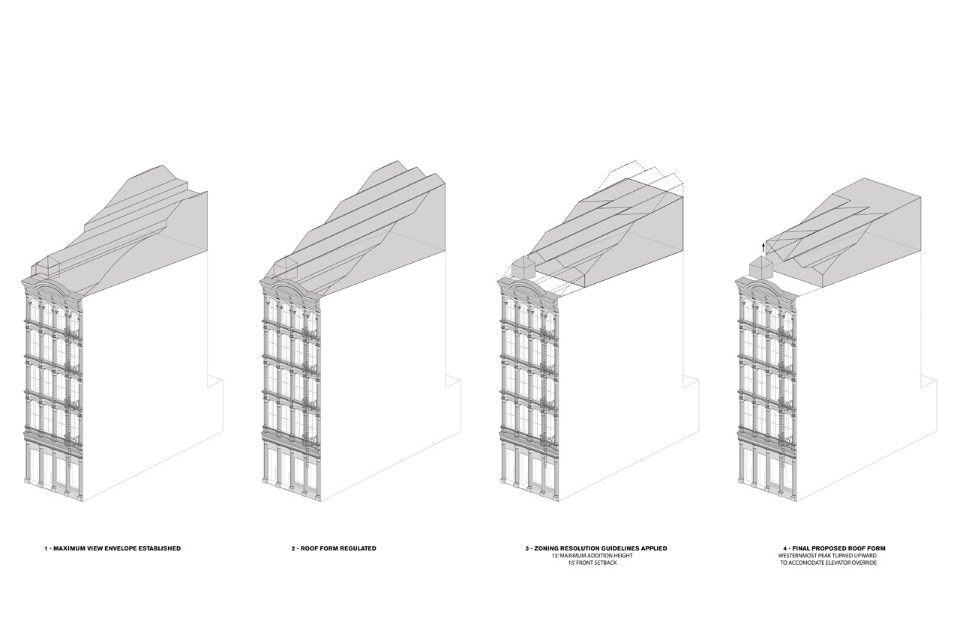
160919_ROOF_EVO_DIAGRAM
WORK Architecture Company, The Stealth Building, roof evolution, diagram
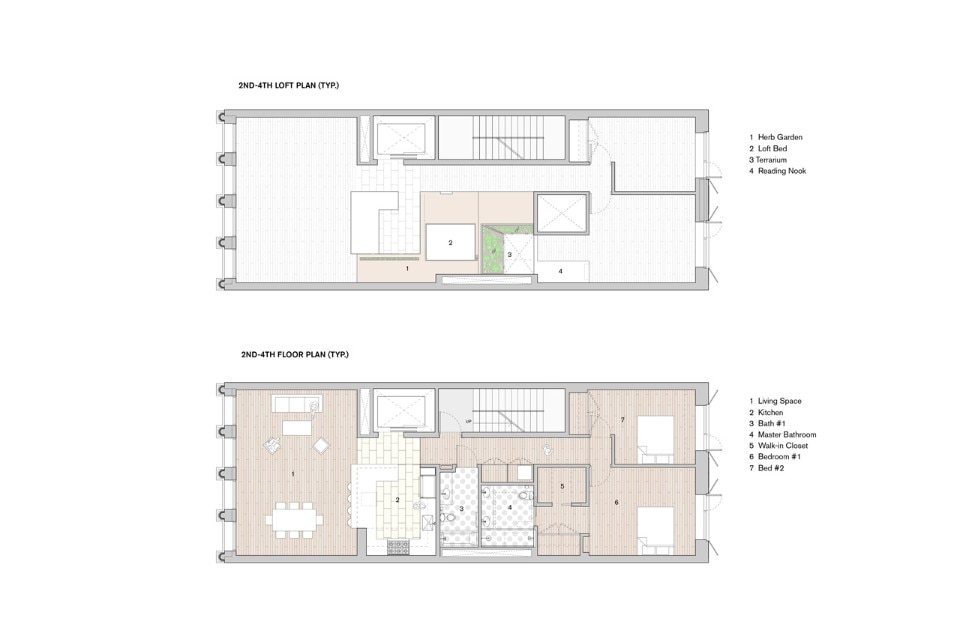
160920_ALL PLANS
WORK Architecture Company, The Stealth Building, second to fourth floor plan
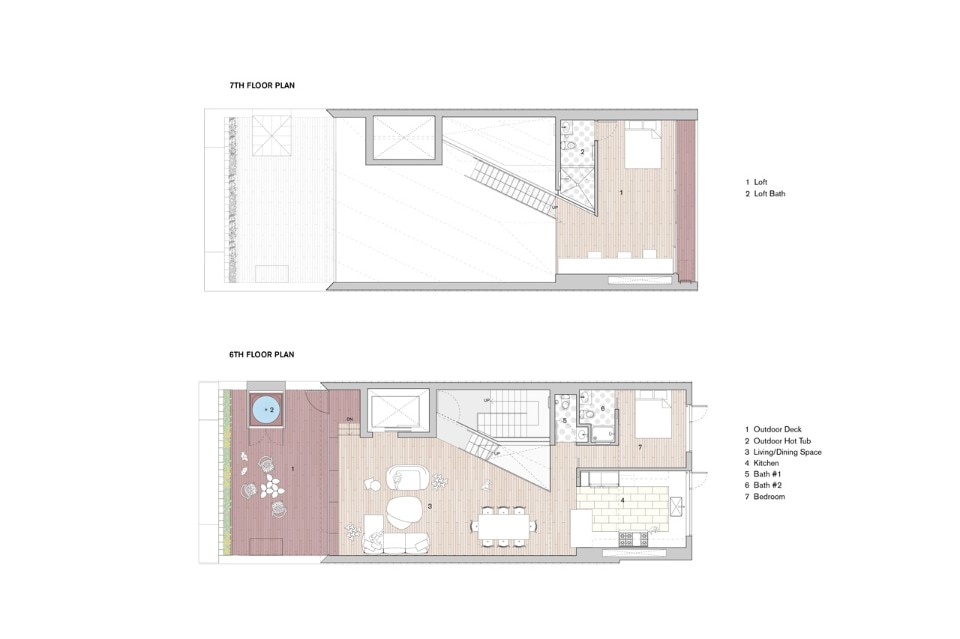
160920_ALL PLANS
WORK Architecture Company, The Stealth Building, New York, sixth and seventh floor plan
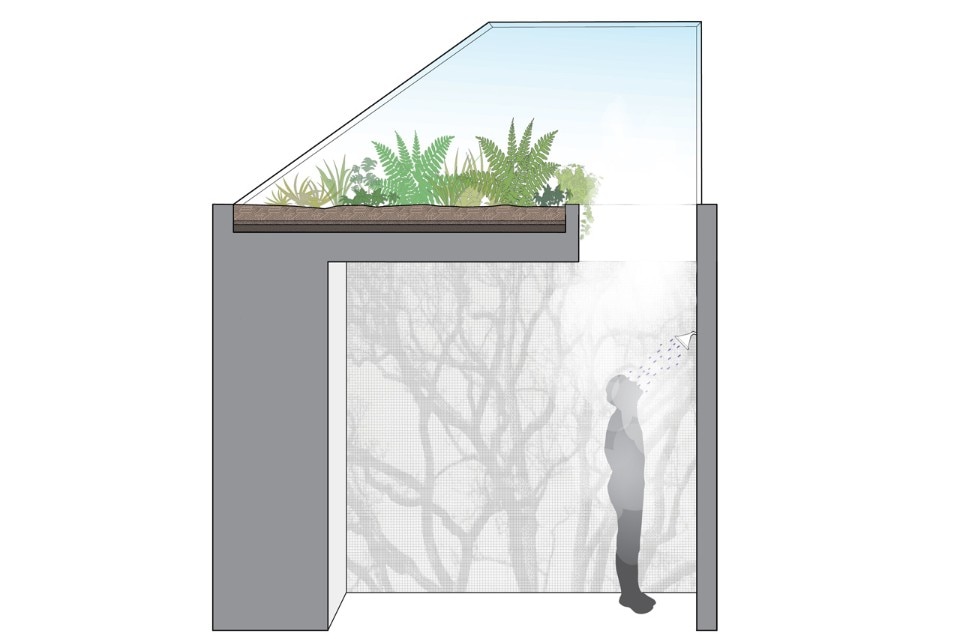
160920_Bathroom Section
WORK Architecture Company, The Stealth Building, bathroom detail
The Stealth Building, New York
Program: renovation and addition
Architects: WORK Architecture Company
Team: Dan Wood, FAIA, Amale Andraos, Sam Dufaux, Karl Landsteiner, Chris Oliver, Maggie Tsang, Timo Otto, Patrick Daurio
Mechanical and electrical engineering: Plus Group Consulting Engineering
Structural engineering: Robert Silman Associates
Lighting designer: Tillotson Design Associates
Restoration architect: CTS Group
Artist: Michael Hansmeyer
Area: 4,267 sqm
Completion: 2016
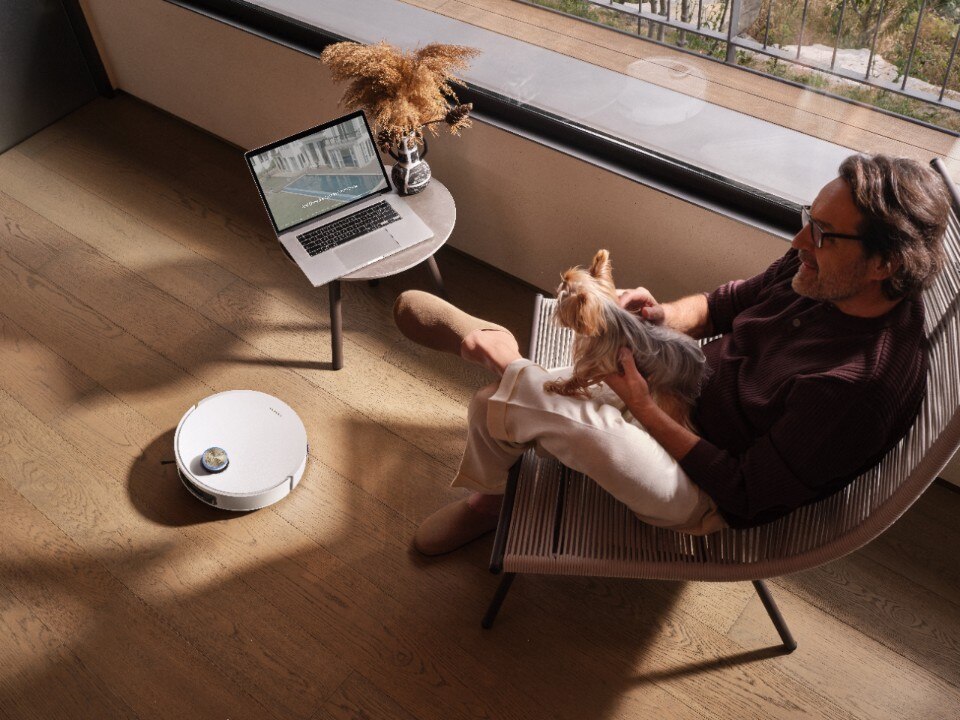
Cleaning? Let AI handle it
With the new X50 Series, Dreame brings artificial intelligence into home cleaning: advanced technology and sleek design come together to simplify home care, effortlessly.
- Sponsored content


