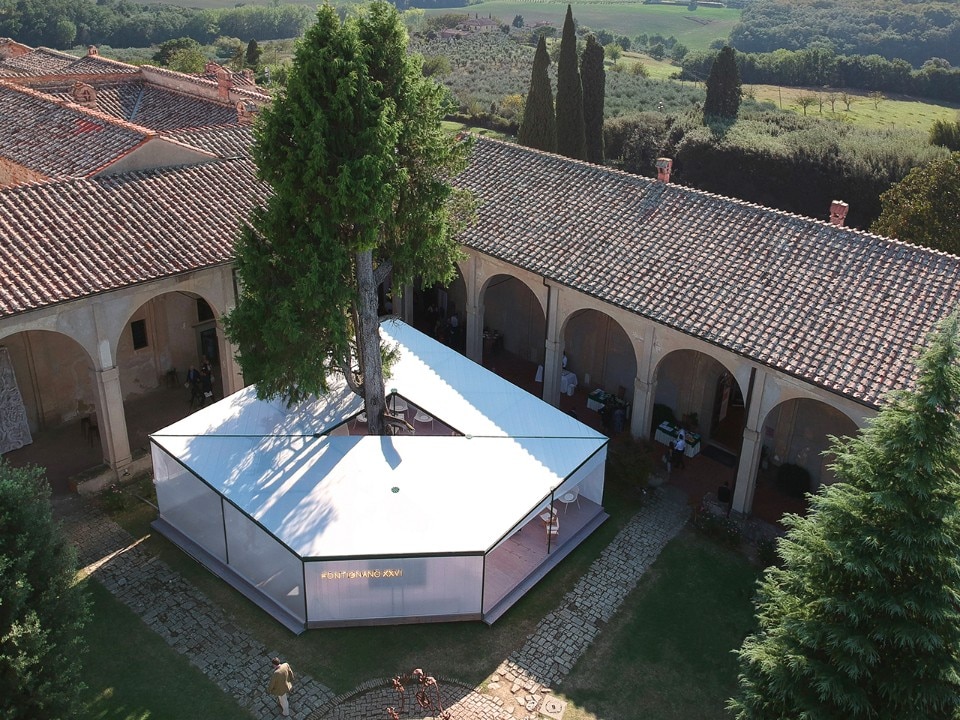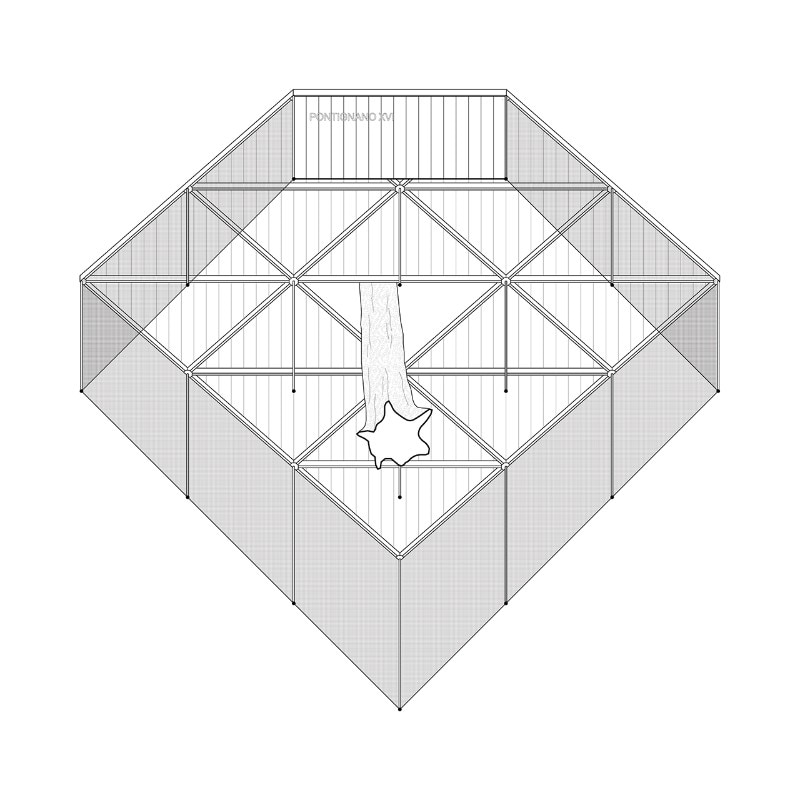The Certosa di Pontignano, in the countryside outside of Siena, is an architecture which has grown through its centuries-long history (its most ancient parts date back to the thirteenth century) till it reached its current configuration. On the other hand, the Garden Pavilion that Supervoid designs inside it is an ephemeral, pop-up object. Still, it ambitions at engaging with the spaces and the geometries of the building that it integrates.
The irregular layout of the charterhouse includes four cloisters of different sizes. Visitors enter the complex from the north, crossing one of the two main courtyards, further subdivided into four lawns.
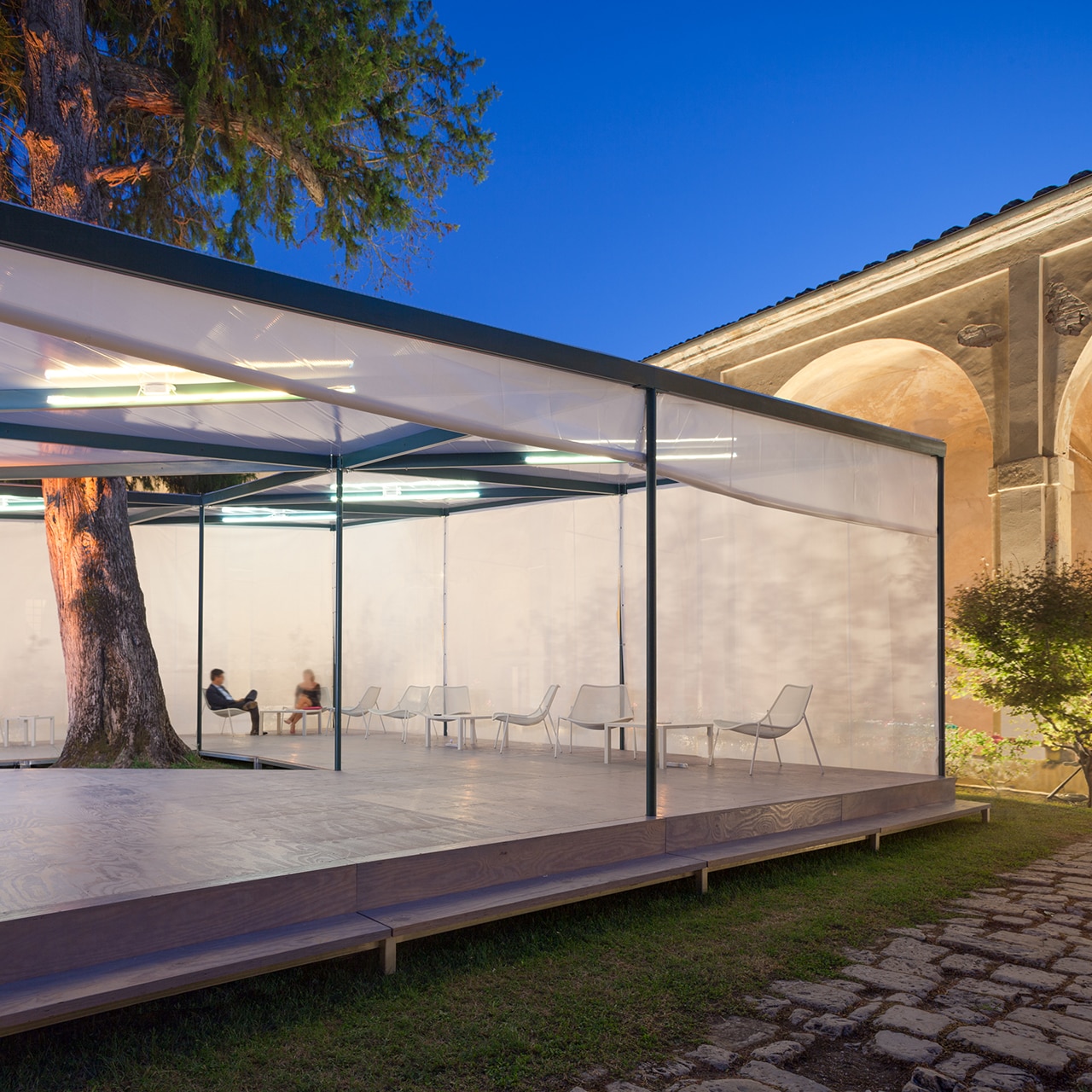
 View gallery
View gallery
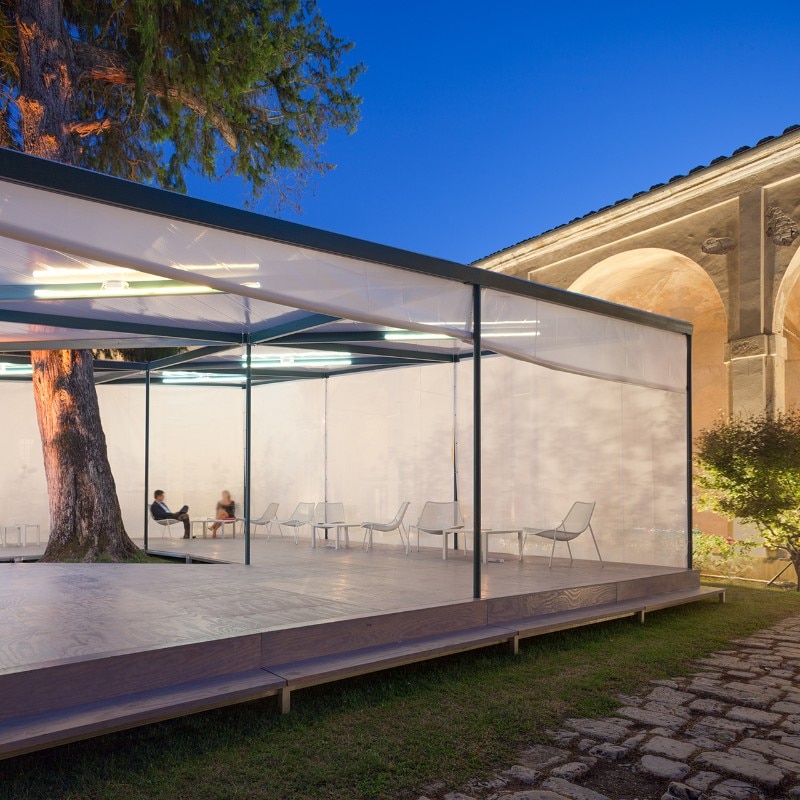
Supervoid, Garden Pavilion, Certosa di Pontignano, Siena, 2018
Supervoid, Garden Pavilion, Certosa di Pontignano, Siena, 2018. Photo © Supervoid
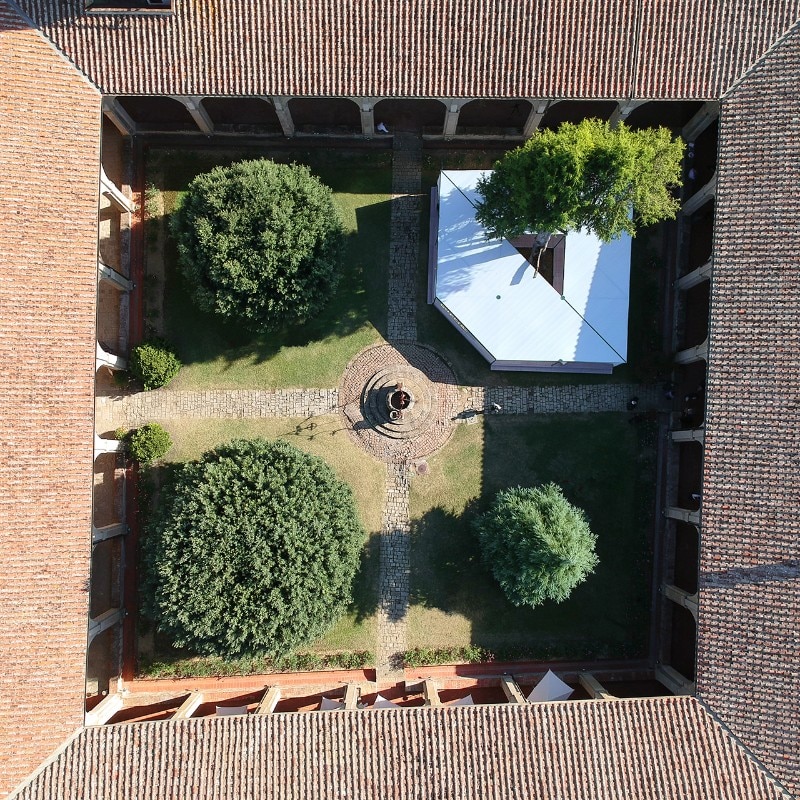
Supervoid, Garden Pavilion, Certosa di Pontignano, Siena, 2018
Supervoid, Garden Pavilion, Certosa di Pontignano, Siena, 2018. Photo © Carlos Tamanini
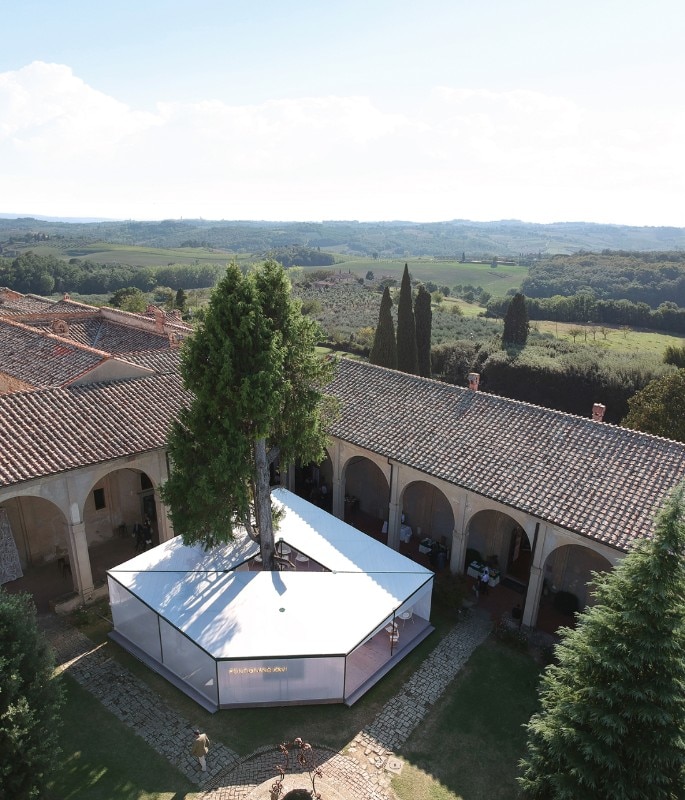
Supervoid, Garden Pavilion, Certosa di Pontignano, Siena, 2018
Supervoid, Garden Pavilion, Certosa di Pontignano, Siena, 2018. Photo © Carlos Tamanini
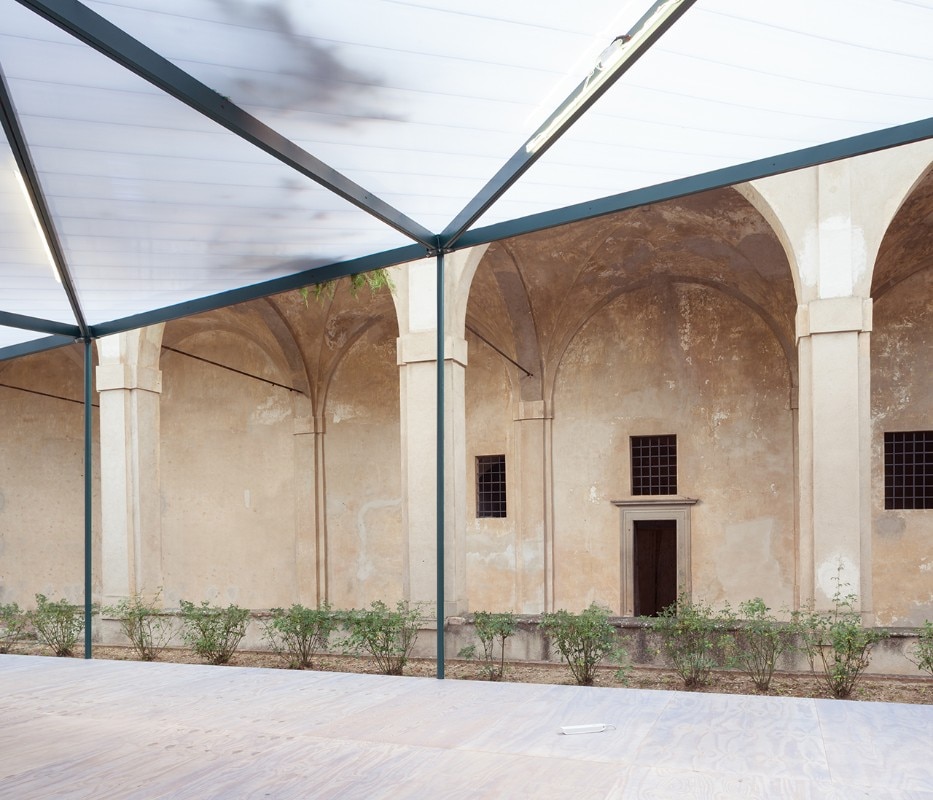
Supervoid, Garden Pavilion, Certosa di Pontignano, Siena, 2018
Supervoid, Garden Pavilion, Certosa di Pontignano, Siena, 2018. Photo © Supervoid
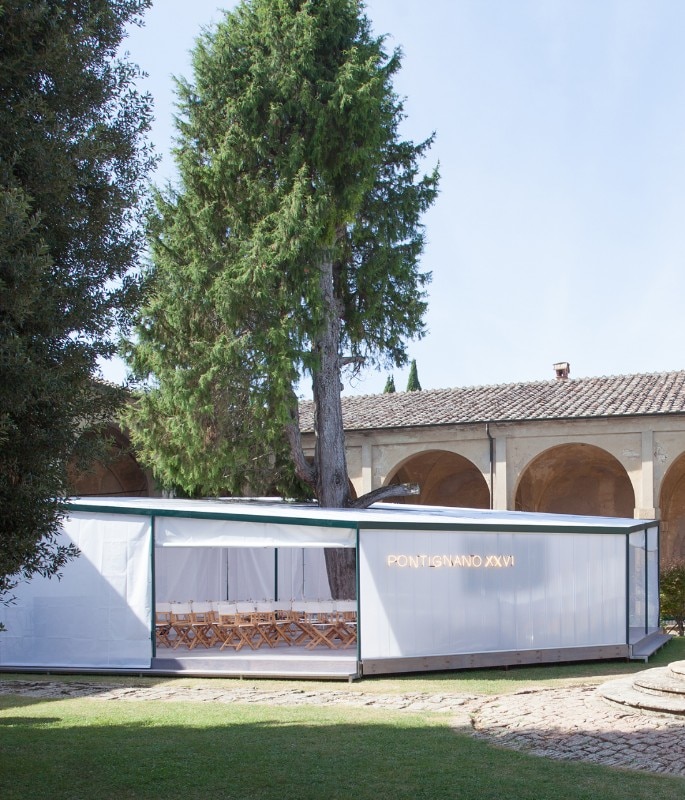
Supervoid, Garden Pavilion, Certosa di Pontignano, Siena, 2018
Supervoid, Garden Pavilion, Certosa di Pontignano, Siena, 2018. Photo © Supervoid
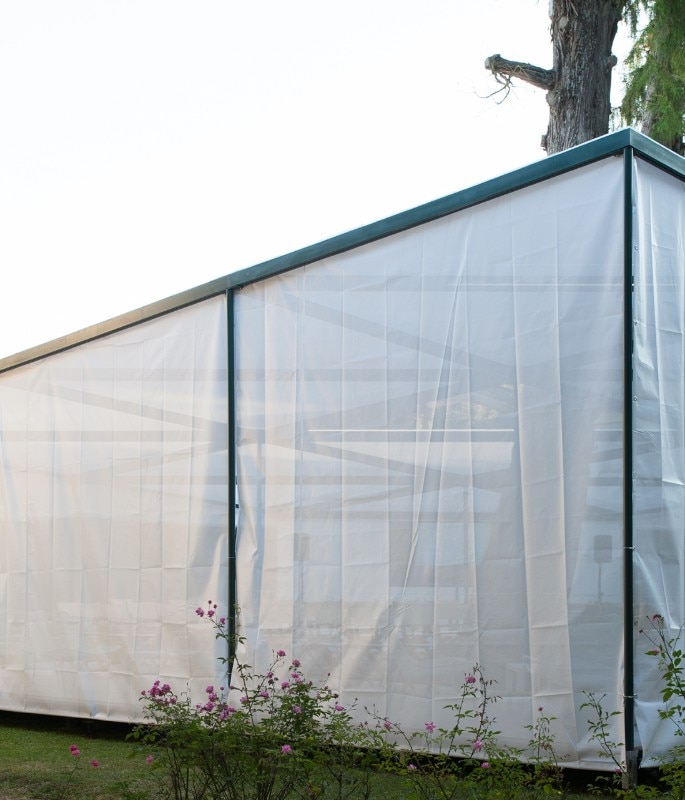
Supervoid, Garden Pavilion, Certosa di Pontignano, Siena, 2018
Supervoid, Garden Pavilion, Certosa di Pontignano, Siena, 2018. Photo © Supervoid
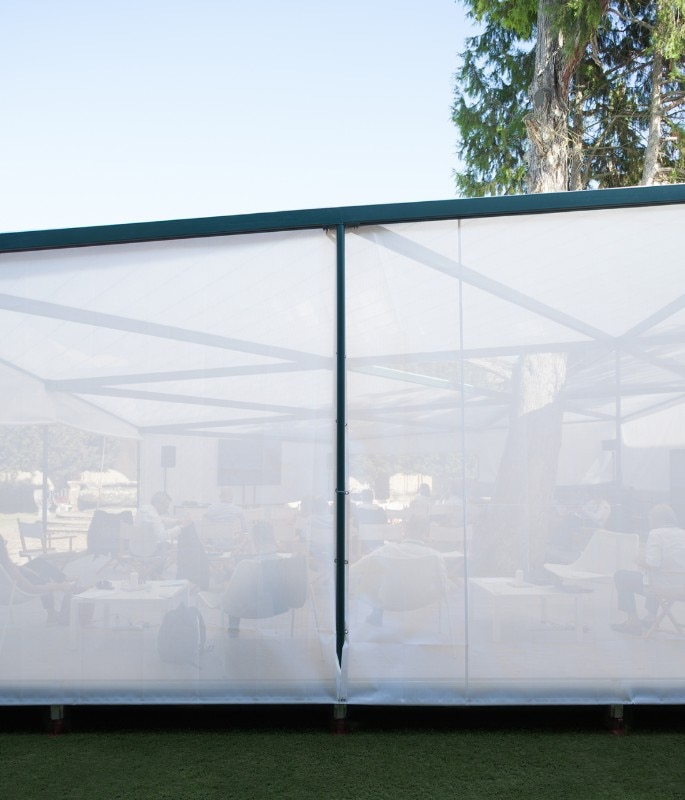
Supervoid, Garden Pavilion, Certosa di Pontignano, Siena, 2018
Supervoid, Garden Pavilion, Certosa di Pontignano, Siena, 2018. Photo © Supervoid
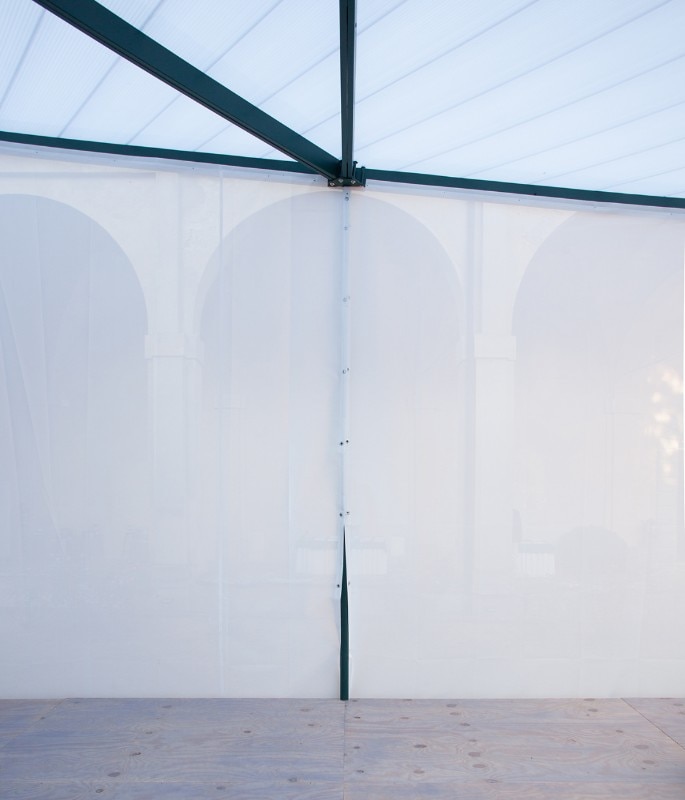
Supervoid, Garden Pavilion, Certosa di Pontignano, Siena, 2018
Supervoid, Garden Pavilion, Certosa di Pontignano, Siena, 2018. Photo © Supervoid
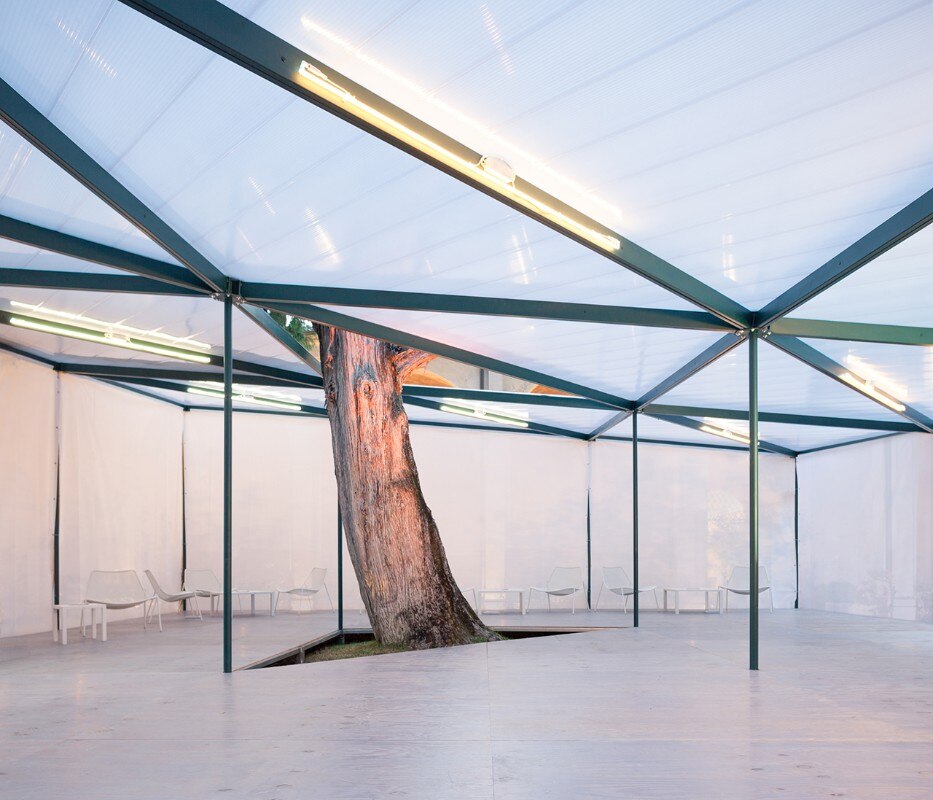
Supervoid, Garden Pavilion, Certosa di Pontignano, Siena, 2018
Supervoid, Garden Pavilion, Certosa di Pontignano, Siena, 2018. Photo © Supervoid
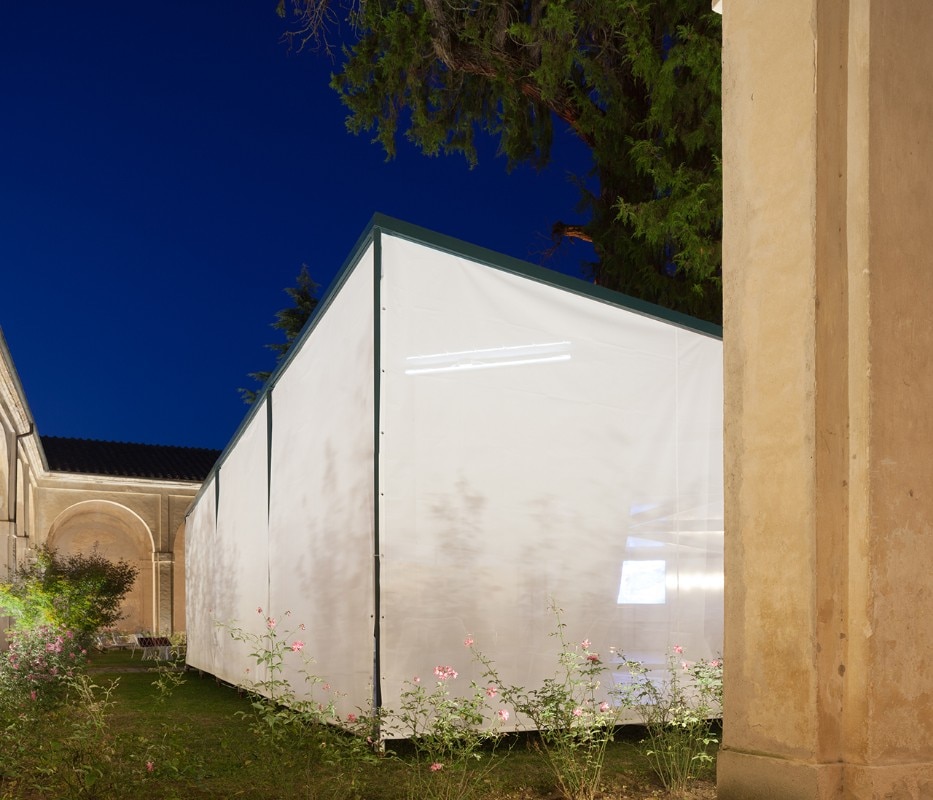
Supervoid, Garden Pavilion, Certosa di Pontignano, Siena, 2018
Supervoid, Garden Pavilion, Certosa di Pontignano, Siena, 2018. Photo © Supervoid
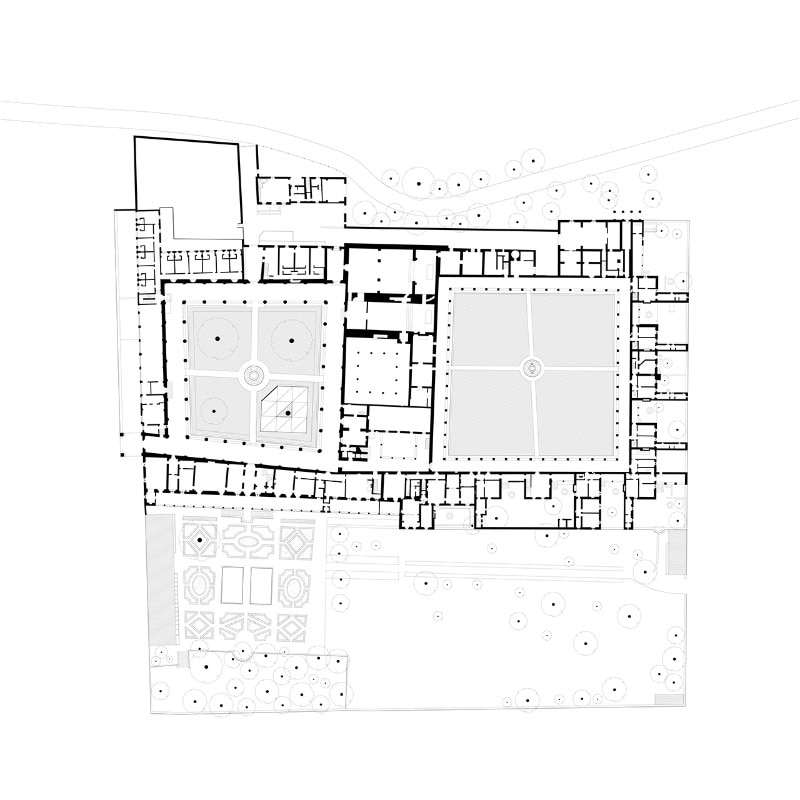
Supervoid, Garden Pavilion, Certosa di Pontignano, Siena, 2018
Supervoid, Garden Pavilion, plan 1:1000. Drawing © Supervoid

Supervoid, Garden Pavilion, Certosa di Pontignano, Siena, 2018
Supervoid, Garden Pavilion, Certosa di Pontignano, Siena, 2018. Photo © Supervoid

Supervoid, Garden Pavilion, Certosa di Pontignano, Siena, 2018
Supervoid, Garden Pavilion, Certosa di Pontignano, Siena, 2018. Photo © Carlos Tamanini

Supervoid, Garden Pavilion, Certosa di Pontignano, Siena, 2018
Supervoid, Garden Pavilion, Certosa di Pontignano, Siena, 2018. Photo © Carlos Tamanini

Supervoid, Garden Pavilion, Certosa di Pontignano, Siena, 2018
Supervoid, Garden Pavilion, Certosa di Pontignano, Siena, 2018. Photo © Supervoid

Supervoid, Garden Pavilion, Certosa di Pontignano, Siena, 2018
Supervoid, Garden Pavilion, Certosa di Pontignano, Siena, 2018. Photo © Supervoid

Supervoid, Garden Pavilion, Certosa di Pontignano, Siena, 2018
Supervoid, Garden Pavilion, Certosa di Pontignano, Siena, 2018. Photo © Supervoid

Supervoid, Garden Pavilion, Certosa di Pontignano, Siena, 2018
Supervoid, Garden Pavilion, Certosa di Pontignano, Siena, 2018. Photo © Supervoid

Supervoid, Garden Pavilion, Certosa di Pontignano, Siena, 2018
Supervoid, Garden Pavilion, Certosa di Pontignano, Siena, 2018. Photo © Supervoid

Supervoid, Garden Pavilion, Certosa di Pontignano, Siena, 2018
Supervoid, Garden Pavilion, Certosa di Pontignano, Siena, 2018. Photo © Supervoid

Supervoid, Garden Pavilion, Certosa di Pontignano, Siena, 2018
Supervoid, Garden Pavilion, Certosa di Pontignano, Siena, 2018. Photo © Supervoid

Supervoid, Garden Pavilion, Certosa di Pontignano, Siena, 2018
Supervoid, Garden Pavilion, plan 1:1000. Drawing © Supervoid
Supervoid’s project occupies one of these quadrants, which is not a perfect geometry, but rather a slightly elongated square. A cypress stands in this space, also featuring a cut-out edge towards the central water well.
A metal frame outlines the thirteen triangular modules that make up the pavilion, defining a 12x12 meters square plan. A corner triangle disappears to make space for the well, while the massive cypress trunk is incorporated into a central span. An opal polycarbonate slab constructs a single pitched roof, descending from four to about two meters, and thus mediating between the monumental scale of the sixteenth-century arcades and the reservoir. Furthermore, the micro-perforated PVC curtains function as the translucent skin of a space – a location for conferences, workshops and events – that aims at being at the same time enclosed and highly visible.
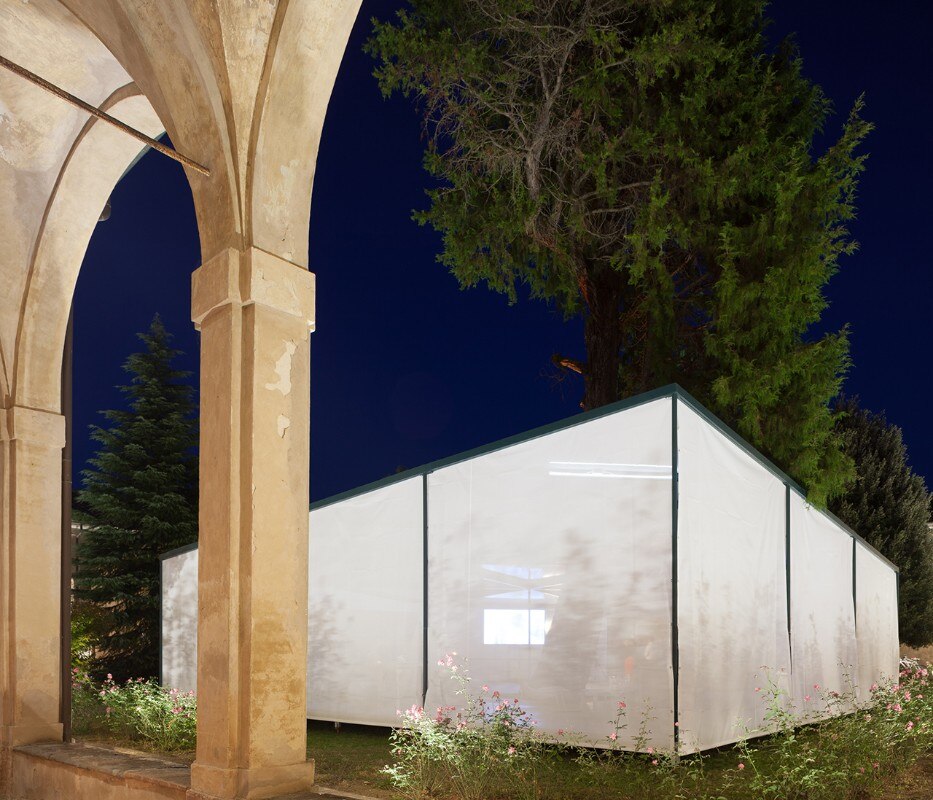
- Project:
- Garden Pavilion
- Program:
- event pavilion
- Location:
- Certosa di Pontignano, Siena, Italy
- Architects:
- Supervoid
- Project team:
- Benjamin Gallegos Gabilondo, Marco Provinciali
- Client:
- British Embassy Rome, British Council
- Engineering and production:
- Luigi D’Oro Studio & Arguzia S.r.l.
- Lighting:
- Antrox - Lighting solutions
- Lighting design:
- Cosimo Masone
- Furniture:
- EMU
- Curtains:
- Sismaprint
- Graphic designer:
- bruno
- Surface:
- 130 sqm
- Completion:
- 2018


