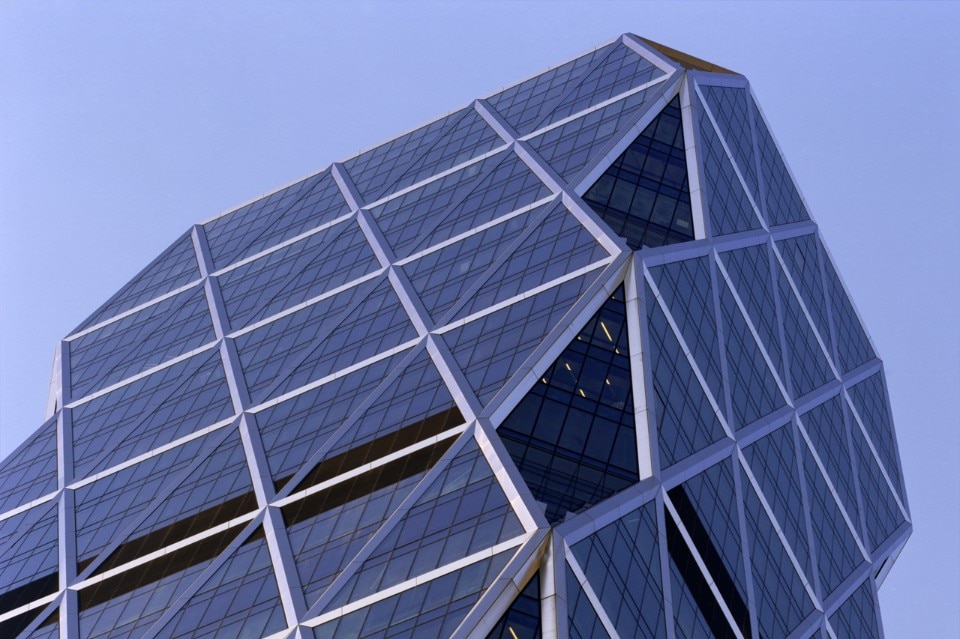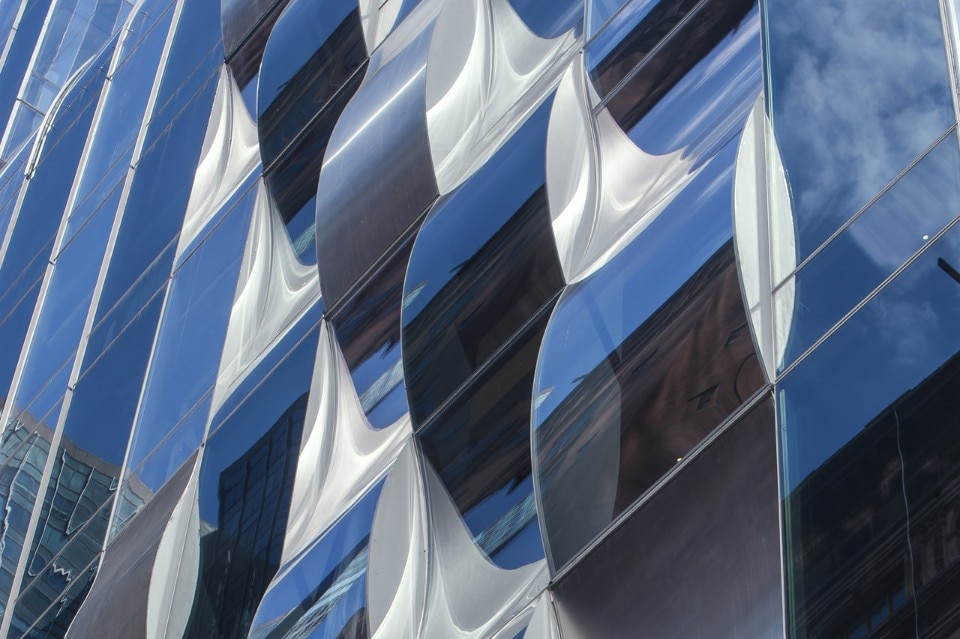50 West
The condominium tower 50 West rises up 237 metres from a cramped lot in Lower Manhattan. Its 191 apartments and 64 storeys offer unparalleled views of the city and New York Harbor thanks to a transparent skin made of both flat and curved cells. Equipped with openable parts for natural ventilation, the glazed modules reach considerable heights in the double-height areas of some of the apartments. On top of the tower lies an outdoor terrace protected by a skin of glass that is attached to a perimetral beam forming the building's cornice.
Project: JAHN
Year: 2016
Envelope surface: 22,100 sqm
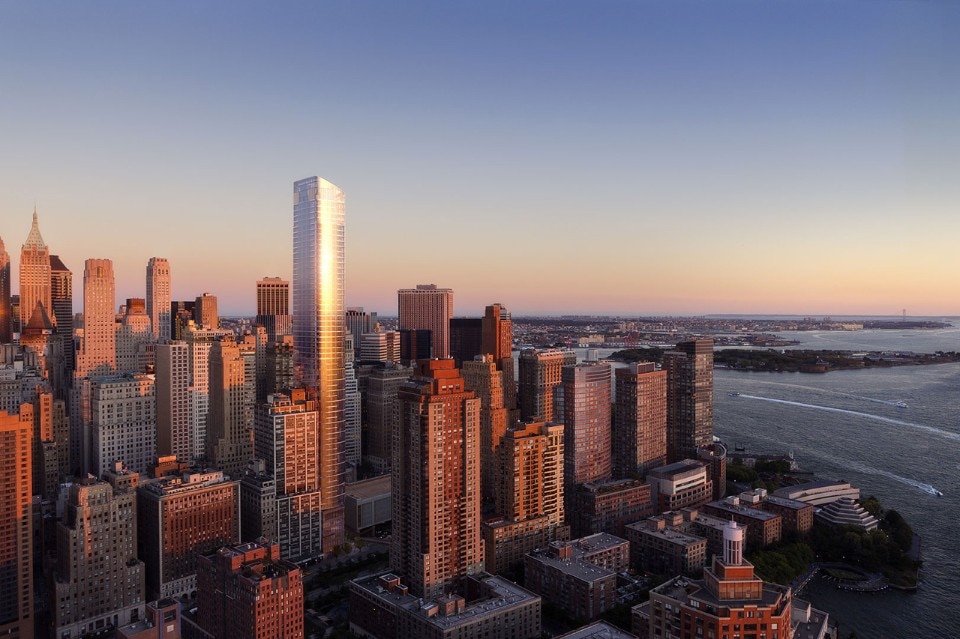
One World Trade Center Podium
The first 19 storeys of One World Trade Center, the tallest building in the Western hemisphere, contain the machinery rooms protected by a thick concrete shell for security reasons. The external cladding of the windowless base consists of angled glass fins protruding from modular stainless-steel panels with adjustable attachments. The effects of light reflection during the day make way by night for LED illumination integrated in the facade. The entrance halls are enclosed by a light envelope of glass panels with punctiform attachments, held up by an explosion-resistant system of cables.
Project: Skidmore, Owings & Merrill LLP
Year: 2014
Envelope surface: 13,800 sqm
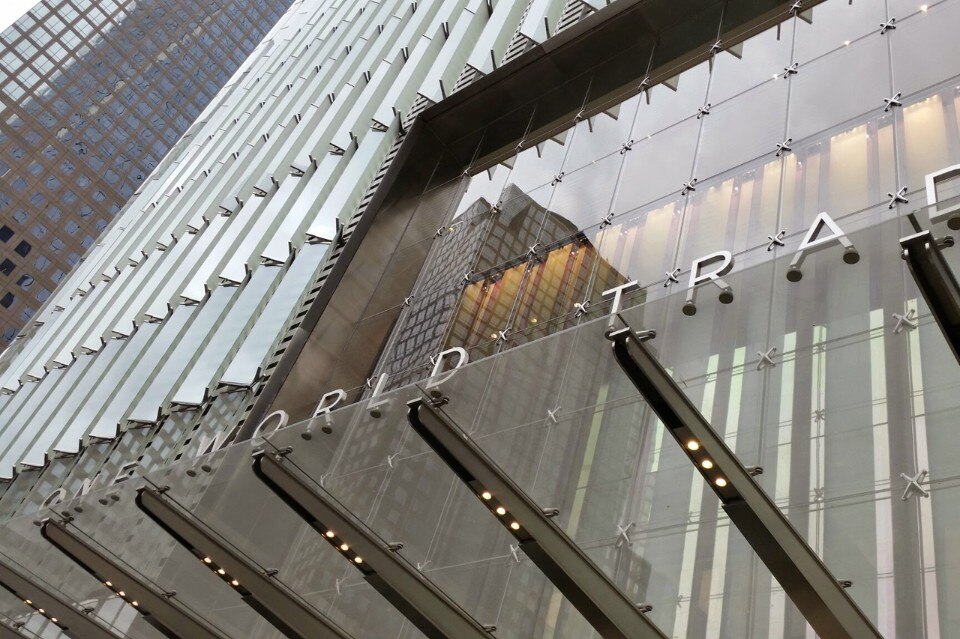
560 Lexington Avenue
The renewal of the public areas and entrance lobby of the building at 560 Lexington Avenue was aimed at enlivening the porticoed space. The substitution of the original dark brickwork and bronze-coloured metal panels with limestone and stainless steel has made the entrance to the subway more luminous and elegant. The subway platform is now protected by a self-standing, frameless glass barrier that offers unobstructed views. Stainless-steel benches integrated into the subway enclosure give a sense of welcome to this new corner of Midtown.
Project: Skidmore, Owings & Merrill LLP
Year: 2015
Redesigned surface area: 390 sqm
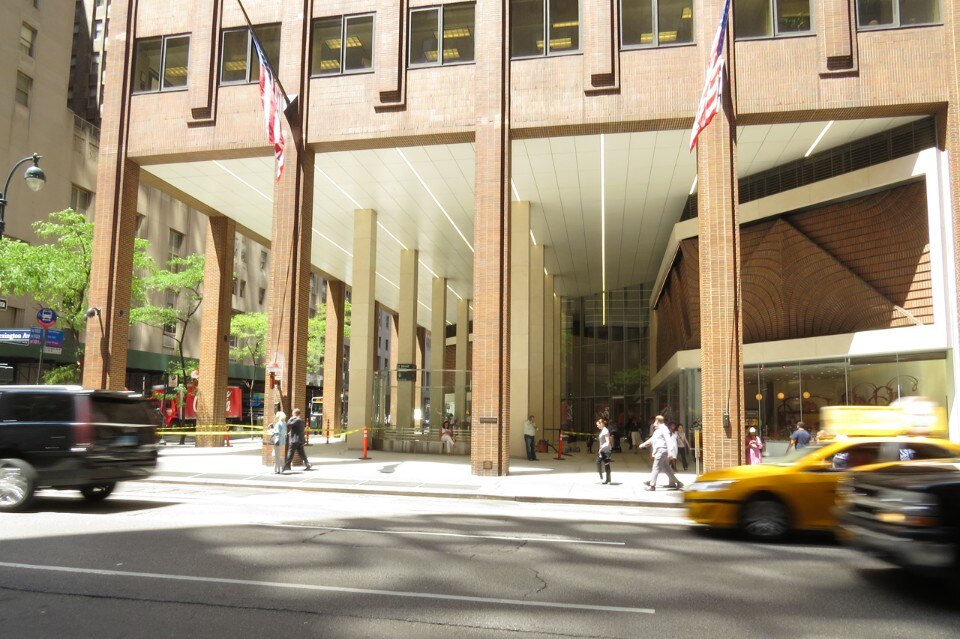
ONE57
The particularly slim silhouette of the condominium tower One57 visually evokes the energy of a waterfall with its surface relief and the colours of its glass. The facade on 57th Street is divided into vertical bands made sinuous by the rounded glass units of the envelope. Some of them are convex; others are concave. The other three sides are mounted with flat cells, and their transparency offers unobstructed views of nearby Central Park and Midtown Manhattan. Two different shades of glass create a pixel effect that plays with the light over New York. The envelope is made up of 2,200 types of cells, including curved and complex shapes, for a total of 8,200 panels.
Project: Christian de Portzamparc with SLCE Architects
Year: 2014
Envelope surface: 47,300 sqm
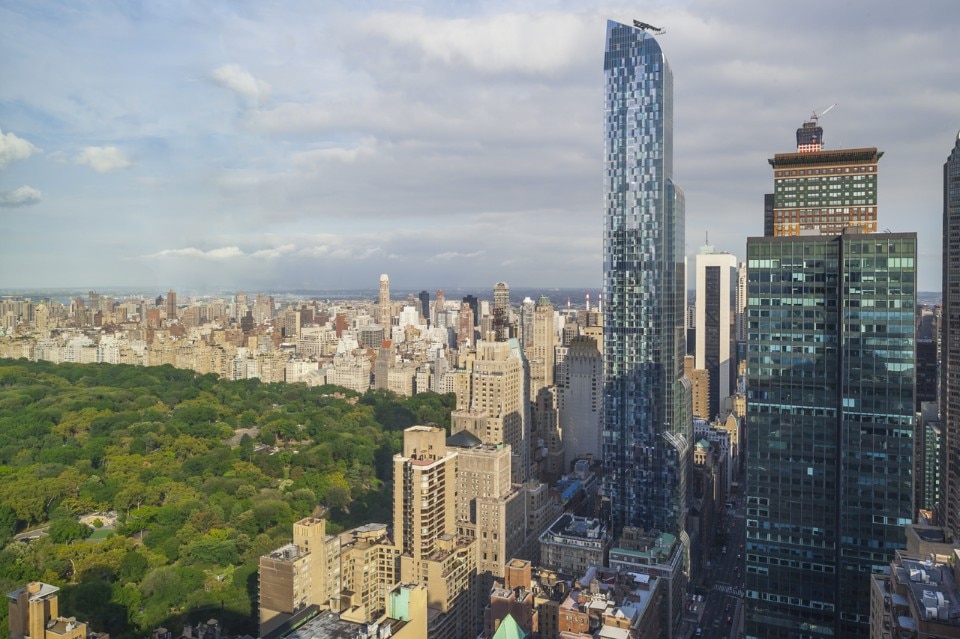
Time Warner Center
Time Warner Center is a mixed-use complex composed of a public podium area – with stores, restaurants, theatres and a television production centre – and two twin towers 228 metres tall that host a hotel and luxury apartments. The podium – curved in homage to Columbus Circle – is intersected by a large glazed atrium that reconstitutes the axis of 59th Street. The towers are cladded by 13,800 panels of dark blue glass that follow the parallelogram-shaped plan.
Project: Skidmore, Owings & Merrill LLP
Year: 2009
Envelope surface: 83,500 sqm
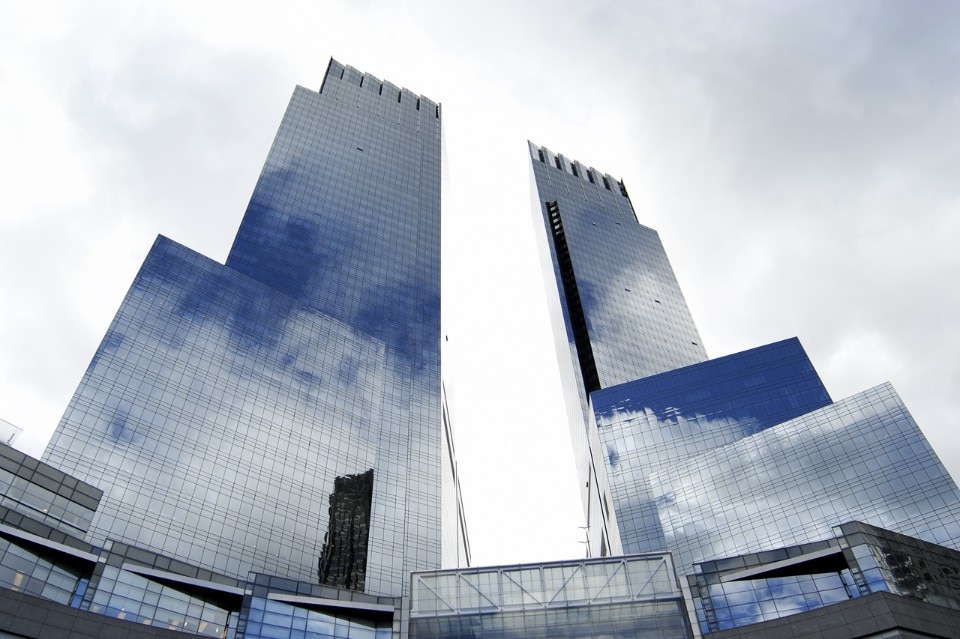
Hearst Tower
The 47 storeys of Hearst Tower rise from an existing 6-storey art deco block designed to be the base of a skyscraper that was never built. The historical facades make up the envelope of a spacious lobby, above which rises the diagrid structure of the new tower, a solution that uses 20 per cent less steel than a conventionally framed structure. The connection between old and new is a glazed roof and a glazed band of vertical curtain wall suspended above the lobby. The structure's diagonal grid, seemingly repeatable to infinity, is cladded with stainless-steel panels mounted on site. The glass envelope is made up of modular cells that include special V-shaped panels, each weighing 1,360 kilos. Hearst Tower was the first building in New York to receive a gold rating from LEED.
Project: Foster + Partners with Adamson Associates Architects
Year: 2006
Envelope surface: 26,400 sqm
