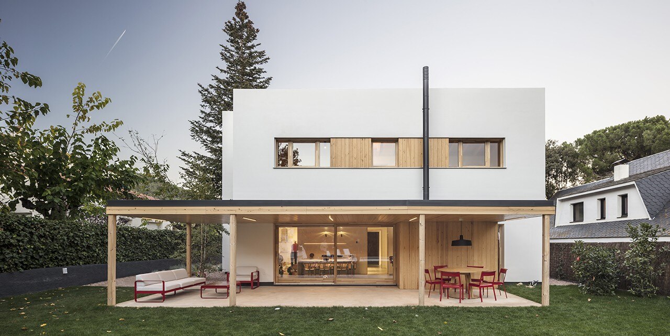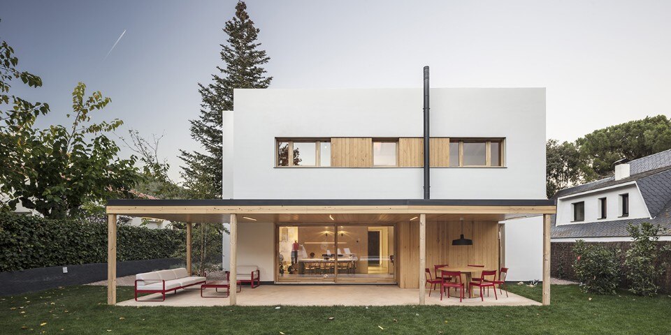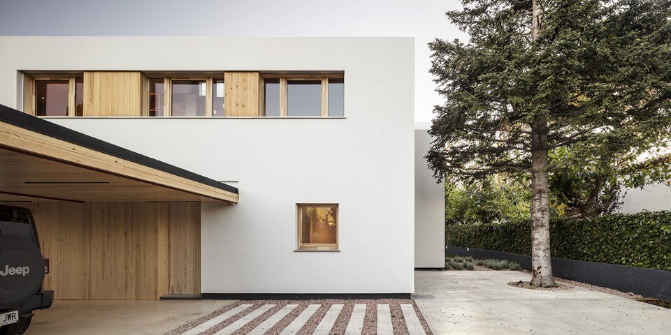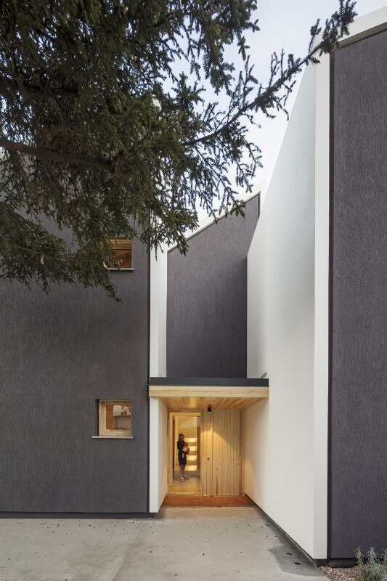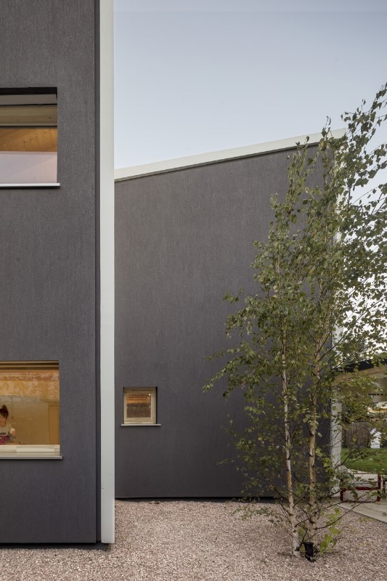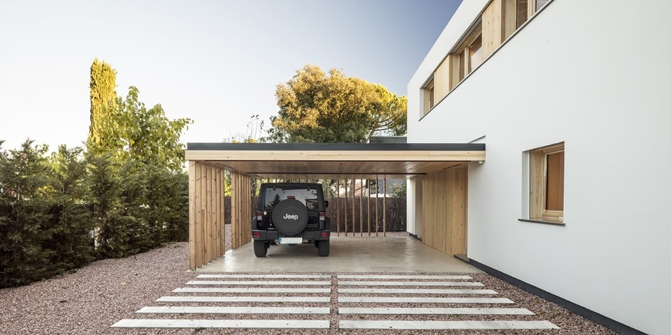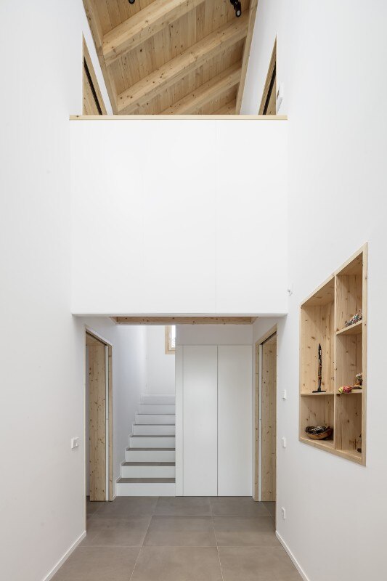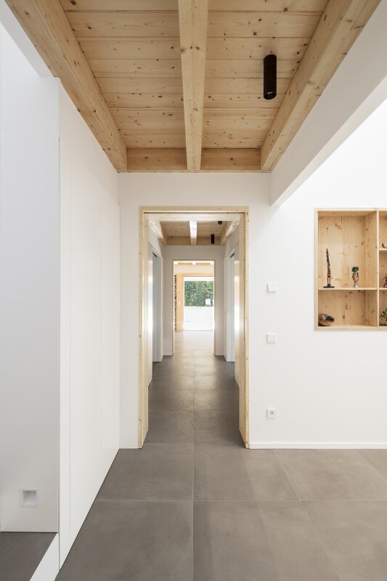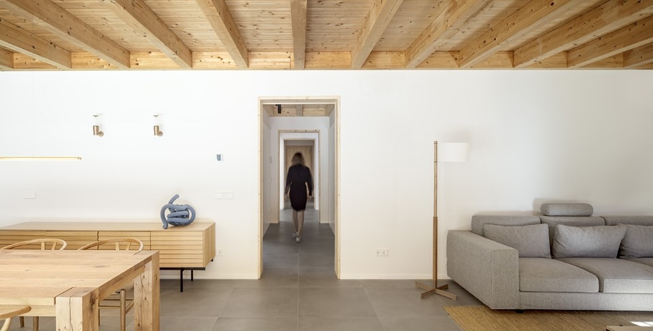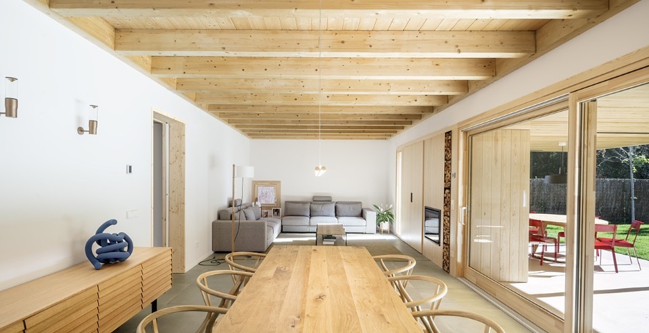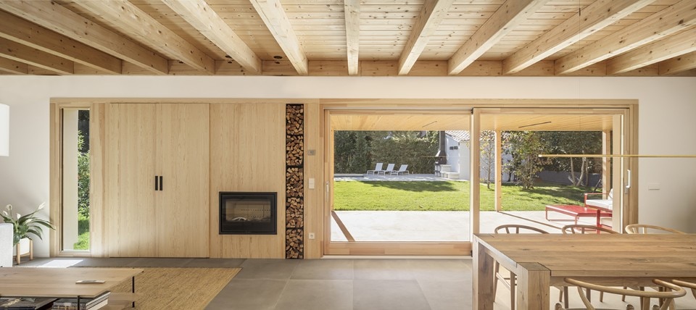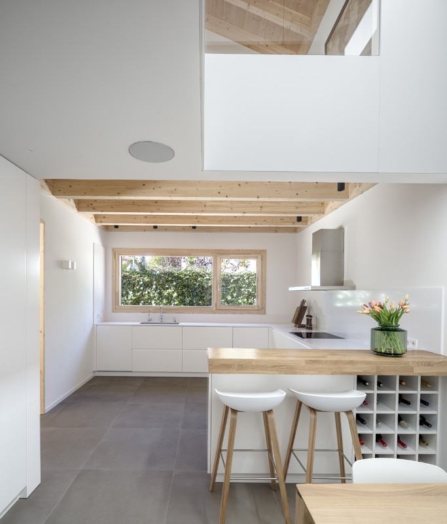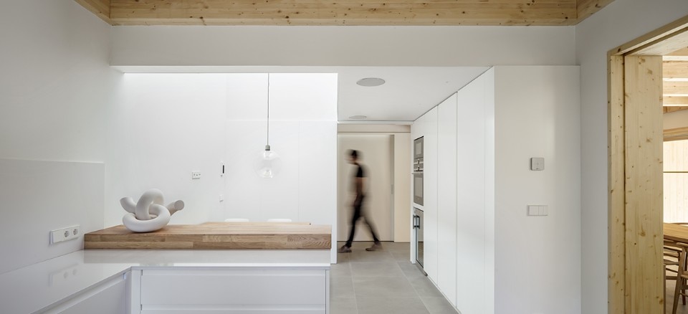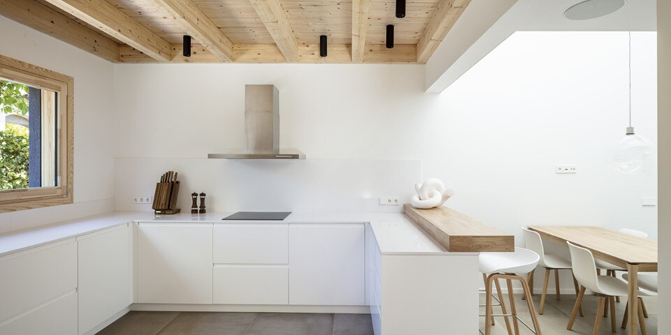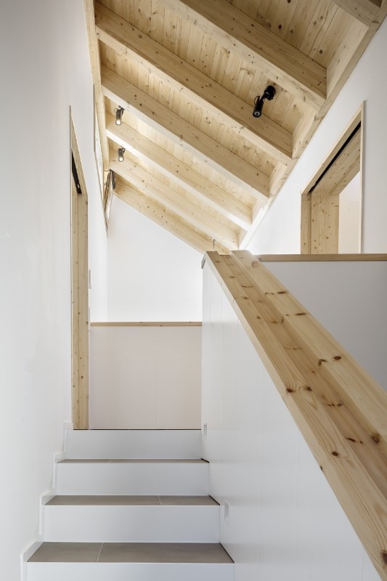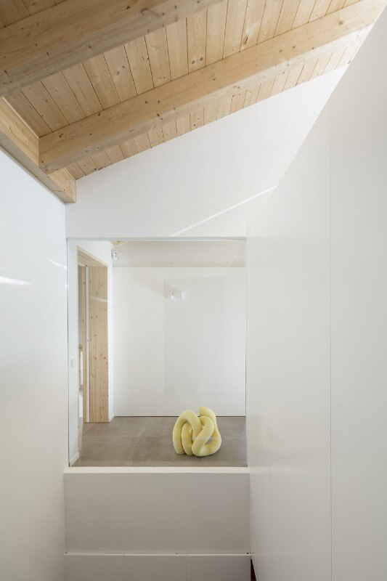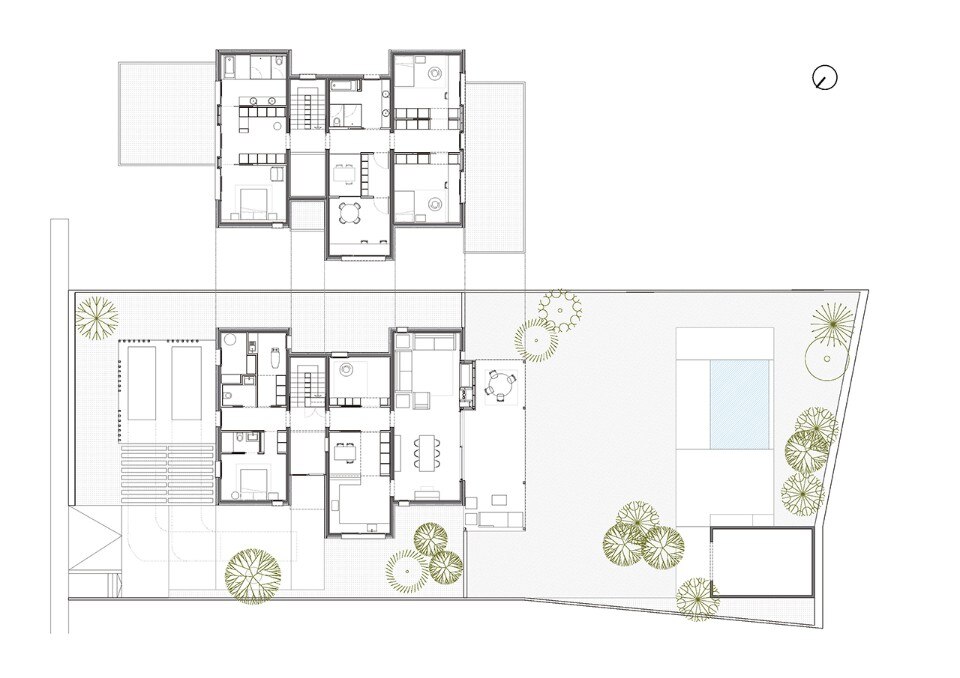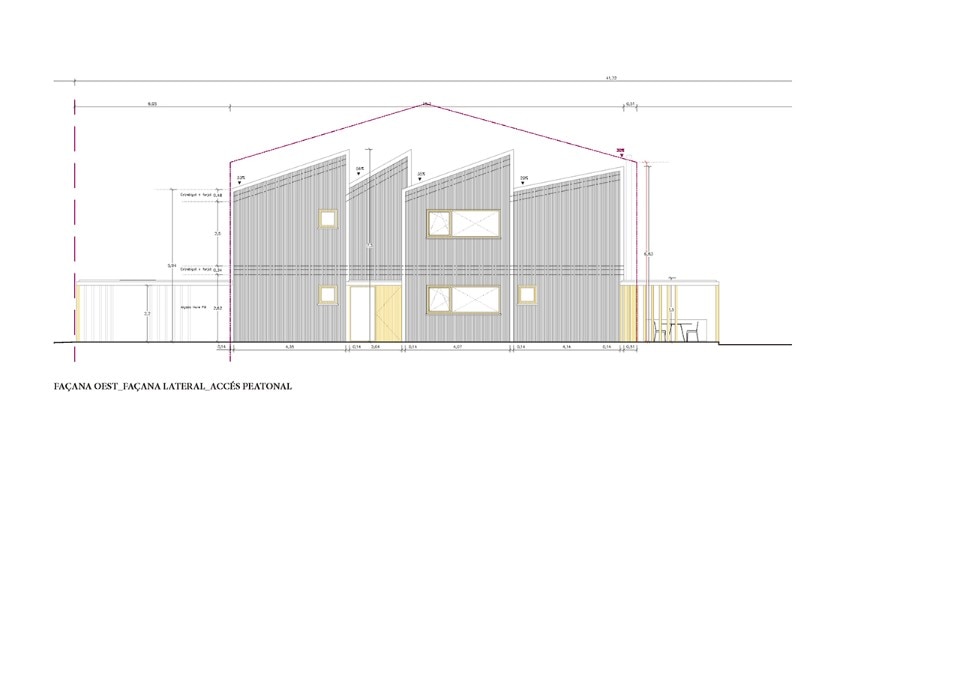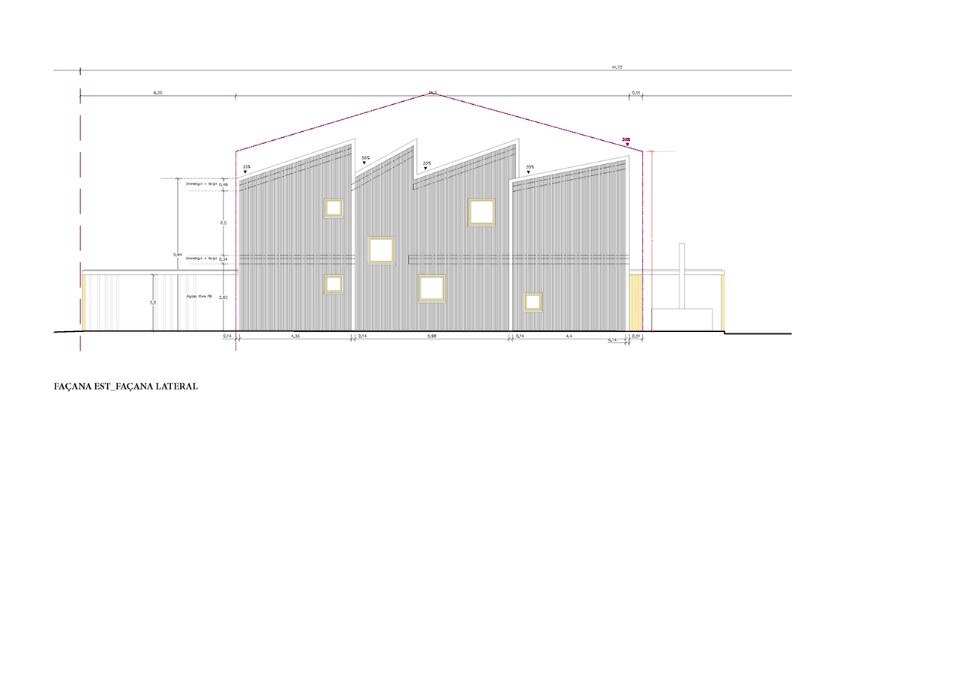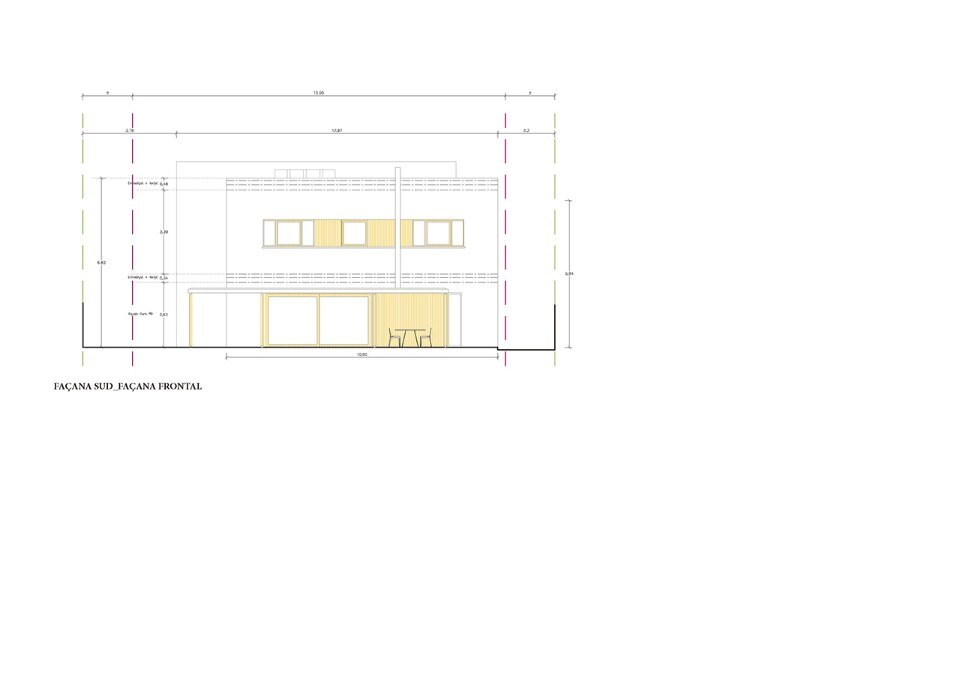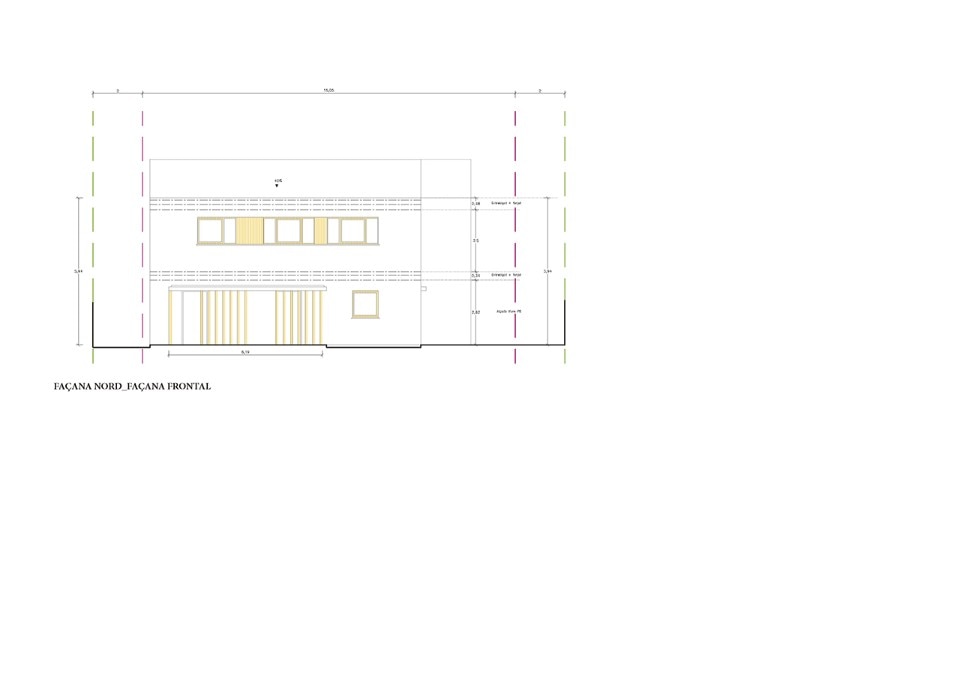Designing a large house and integrating it into the intimate spaces of its private garden is the design challenge faced by Alverosa Morell Arquitectos for the construction of Casa Noa, which is located in a quiet residential area near Barcelona.
The Catalan studio places the building at the northern end of a long, narrow plot, fragmenting the structure into four parts with different sizes and slightly misaligning them to reduce the volumetric impact. The blocks feature pitched roofs generating a saw-tooth profile.
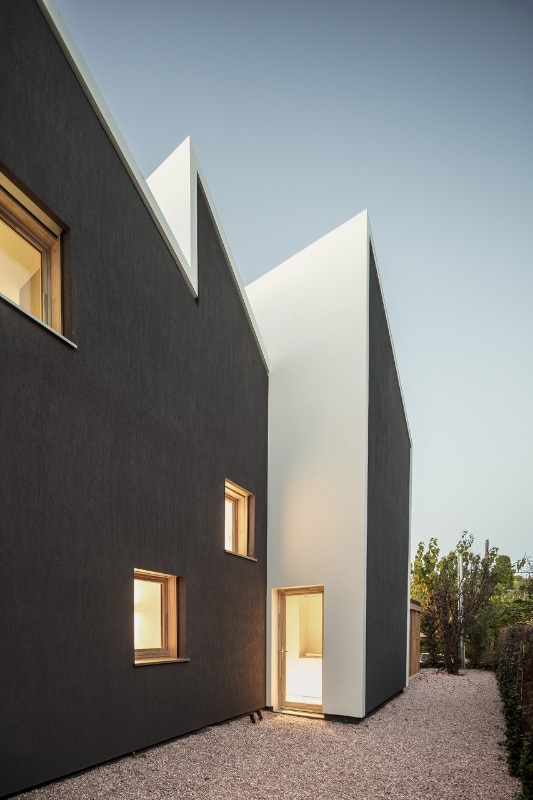
“To emphasise the fragmented volume profile, the north-south facades are made of the same material as the roof and the cladding seems to bend. With the same objective in mind, the side elevation is darker in colour,” says Xavier Morell.
The house is made up of six blocks in all: two open units are added to the four blocks, defining intermediate spaces at the entrance and between the house and the garden. In this way, Alverosa Morell Arquitectos finds the right balance between the interiors – connected by a longitudinal axis – and the open spaces.
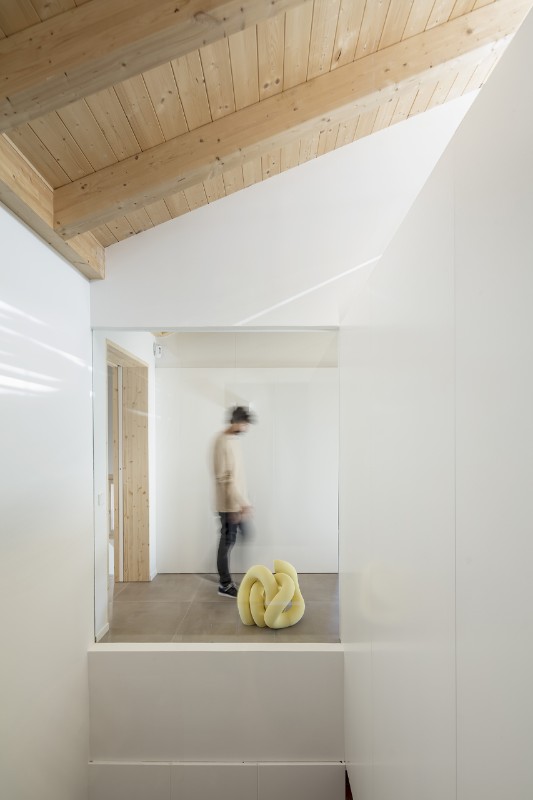
The structural system is clear: a series of transversal walls mark the rooms and support the wooden ceilings, which is left exposed. In addition, frames and furnishings are also made of timber, and together with the white plaster and grey ceramic floors, they provide a simple and welcoming environment.
“Each block has south-facing skylights, which combined with the presence of double-height settings allow light to reach the ground floor in a diffuse and uniform way,” says Morell.
- Project:
- Noa House
- Architect:
- Alverosa Morell Arquitectos / Josep Ma. Alventosa, Marc Alventosa and Xavier Morell
- Collaboratore:
- Eduard Simó
- Contractor:
- Global Projects
- Are:
- 400 sqm
- Completion:
- 2018


