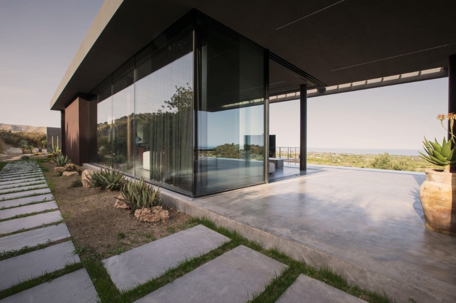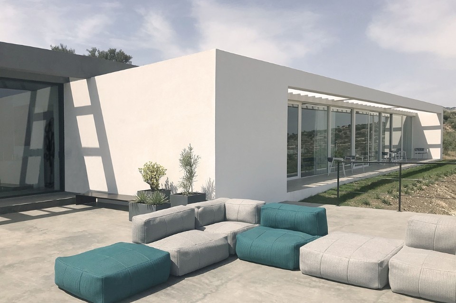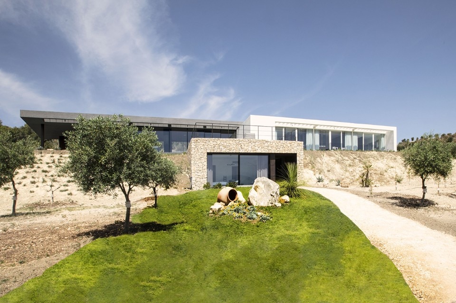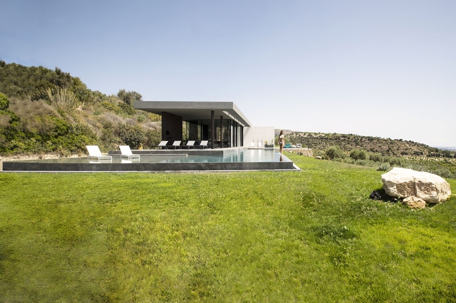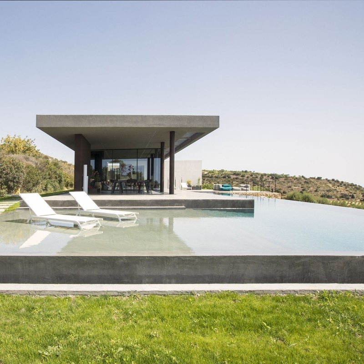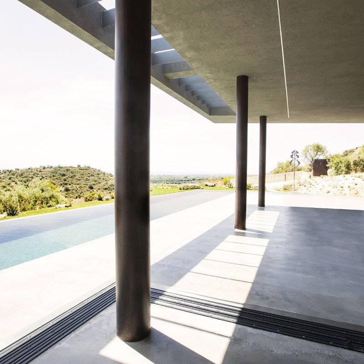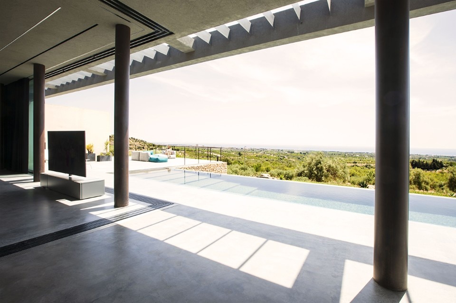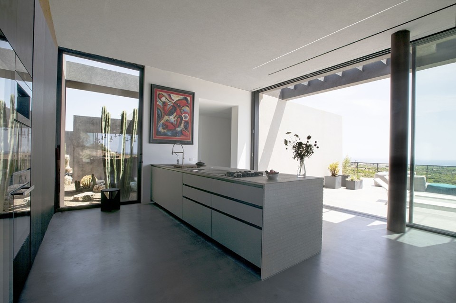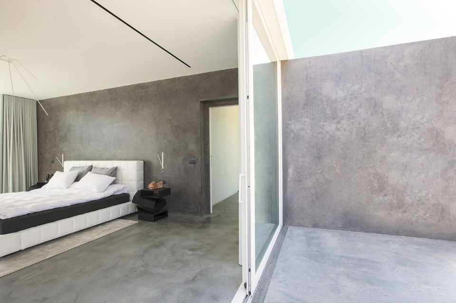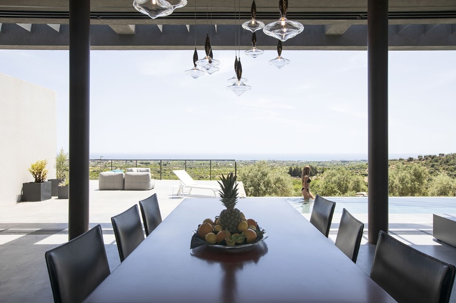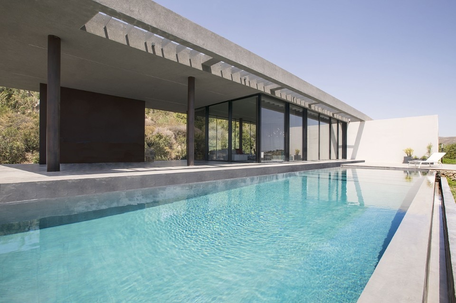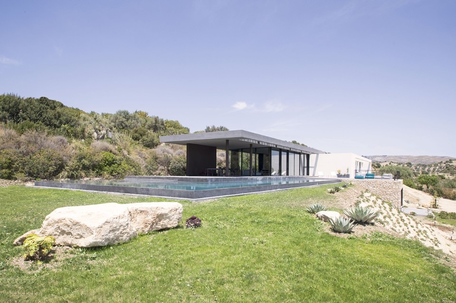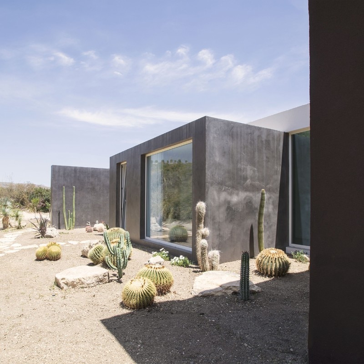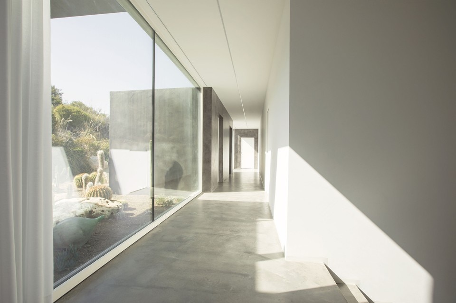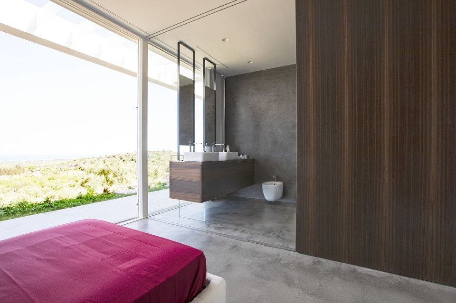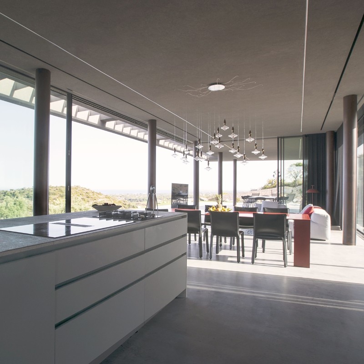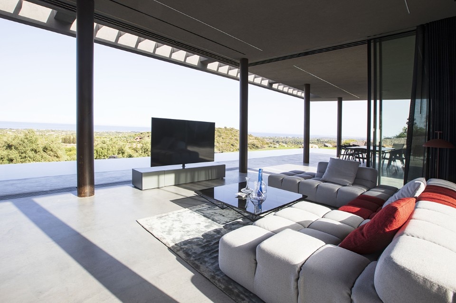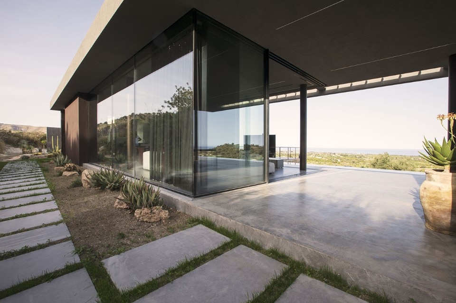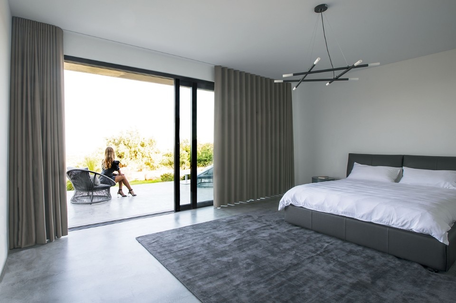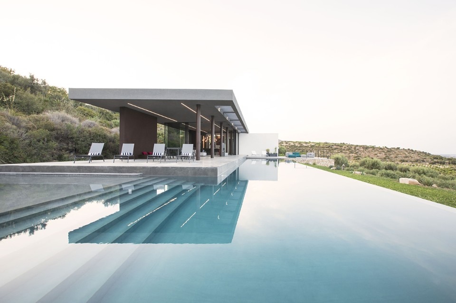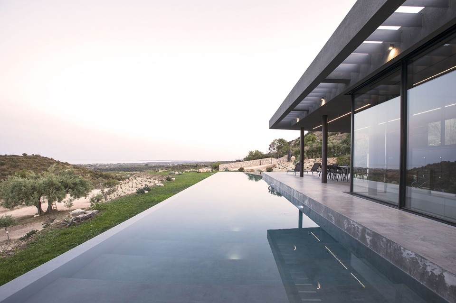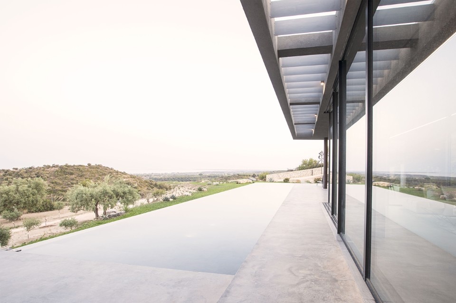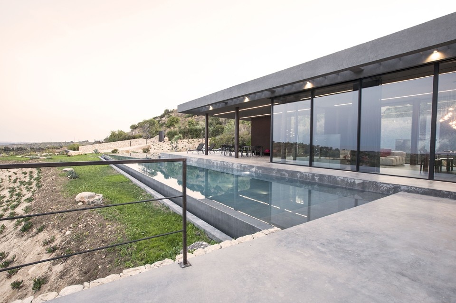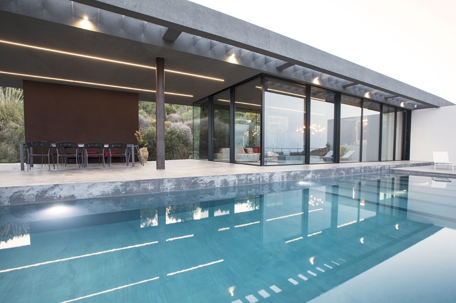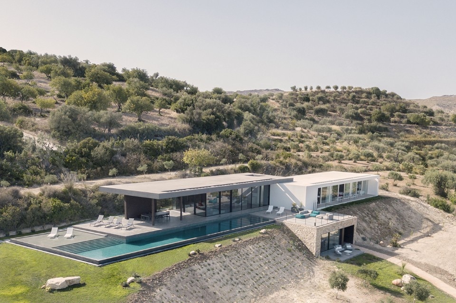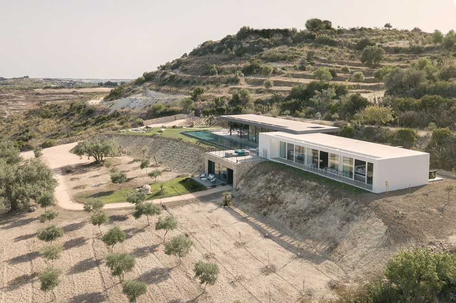Schüco aluminium windows solved the requirements of architects and clients: to enhance the view, maximise the lighting input and give the building a modern character, combining aesthetics, technical performance and comfort.
If an architect has to deal with the breathtaking landscapes of eastern Sicily – with some of the most beautiful beaches on the island, from Calamosche to Marzamemi – then the visual relationship with the surroundings can only become the main design theme.
The architectural firm G'n'B Studio was asked to design a house in the hills of Noto, a villa that could become a peaceful retreat for the clients' friends and family. The Sicilian architects did nothing more than "find the right location for the house of their desires, where they could see the sea from every room and experience contact with nature, to feel at peace." The result is Casa Orizzonte, a building that seems to "float" in the bucolic tranquillity of the countryside and opens completely onto the surrounding landscape.
Making the interior spaces of the house fluid and dynamic, in constant dialogue with the outside without sacrificing safety and performance, was a design challenge that G'n'B Studio was able to meet thanks to the use of Schüco aluminium frames.
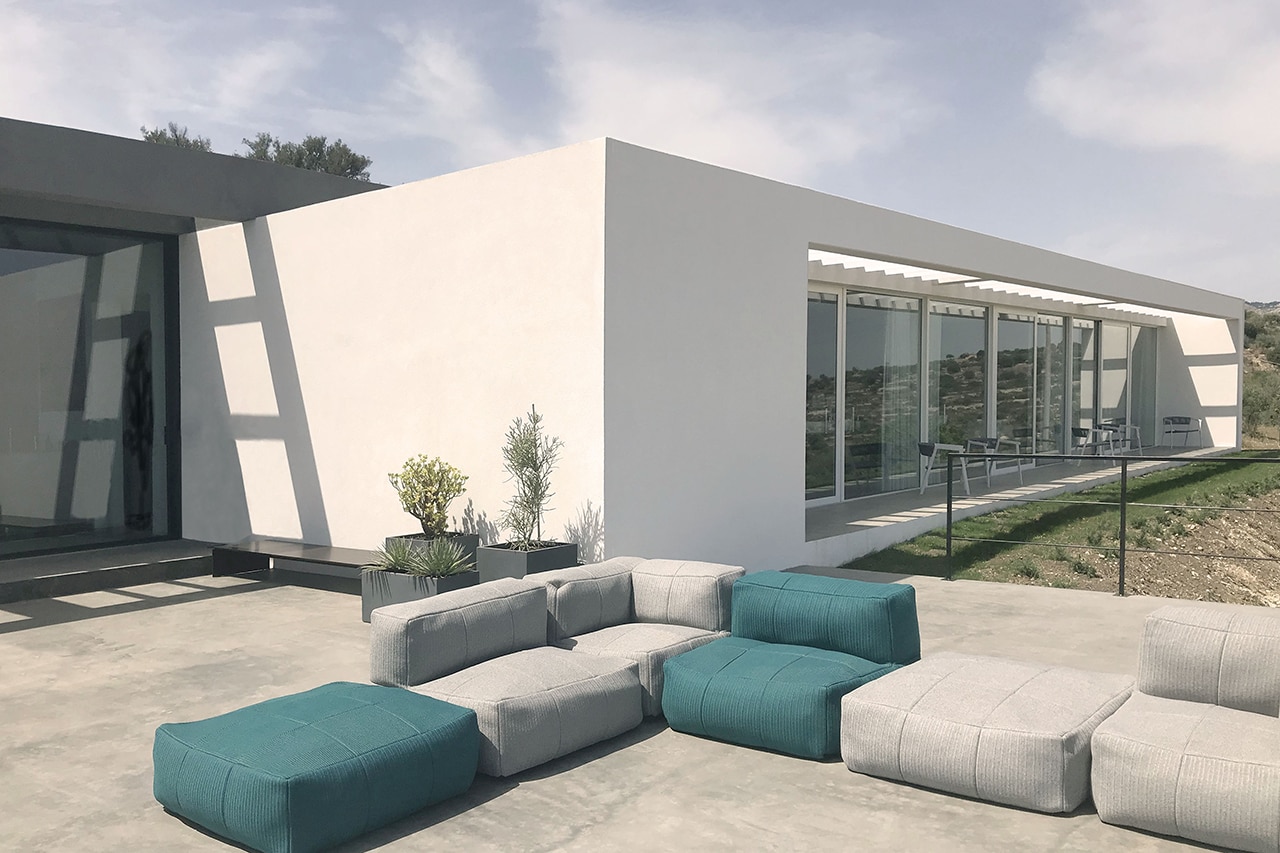
 View gallery
View gallery
With the invaluable advice of the window and door specialist Schüco Premium Partner SicilCima, different types of frames were selected, always discreet and almost invisible: on the one hand, panoramic sliding systems, which made it possible to create glazed openings of considerable size; on the other hand, Block System windows with concealed sashes, which maximise the contribution of natural light in all rooms.
The building envelope, which resembles a transparent ribbon, eliminates any clear separation between inside and outside, without losing the excellent performance in terms of thermal and acoustic insulation guaranteed by all Schüco aluminium systems.
For the living area, Schüco ASE 67 PD (Panorama Design) was chosen, a sliding solution that enhances the external view thanks to its thin but strong aluminium profiles (the visible central mullion is only 31 mm), allowing natural light to flood the living spaces. The flat threshold flush with the floor also eliminates tripping, makes access easier and allows easy movement for all.
A balanced combination of design, security and performance can also be found in the Schüco AWS 75 BS.HI aluminium window system: the sash fully integrated into the masonry optimises the opening of the window hole (the fixed frame is the only element visible externally), again maximising the inflow of natural light. The HI (High Insulation) configuration guarantees high performance sealing against atmospheric agents such as wind and rain, to which coastal areas and islands are commonly exposed, as well as thermal and acoustic insulation, a further guarantee of peace of mind for owners.
- Project:
- Casa Orizzonte
- Architect:
- G'n'B Studio
- Location:
- Noto, Italy
- Frames:
- Schüco
- Website:
- www.schueco.it

