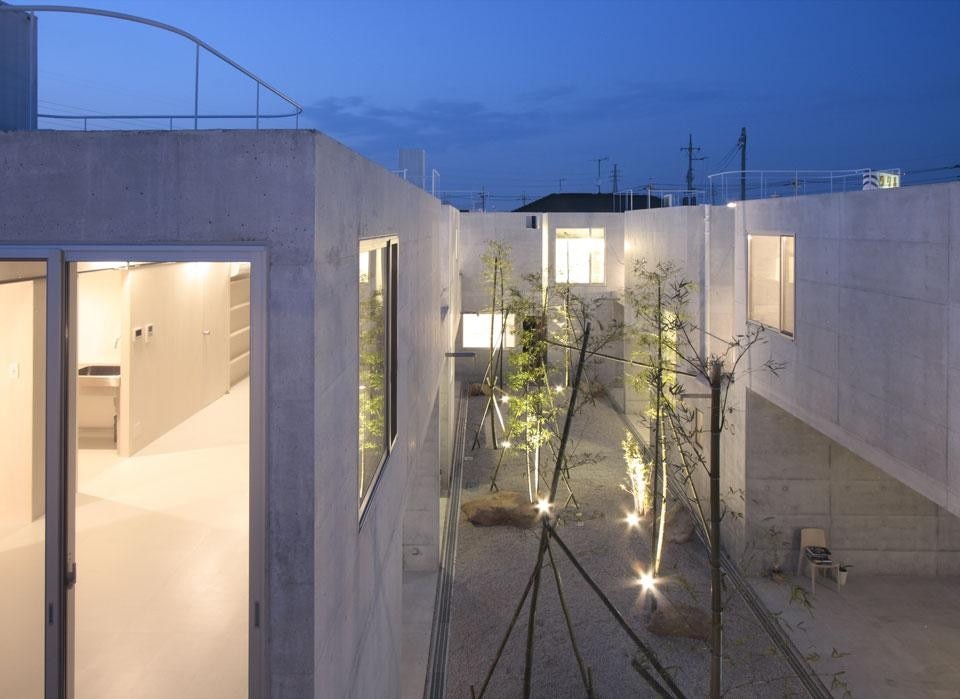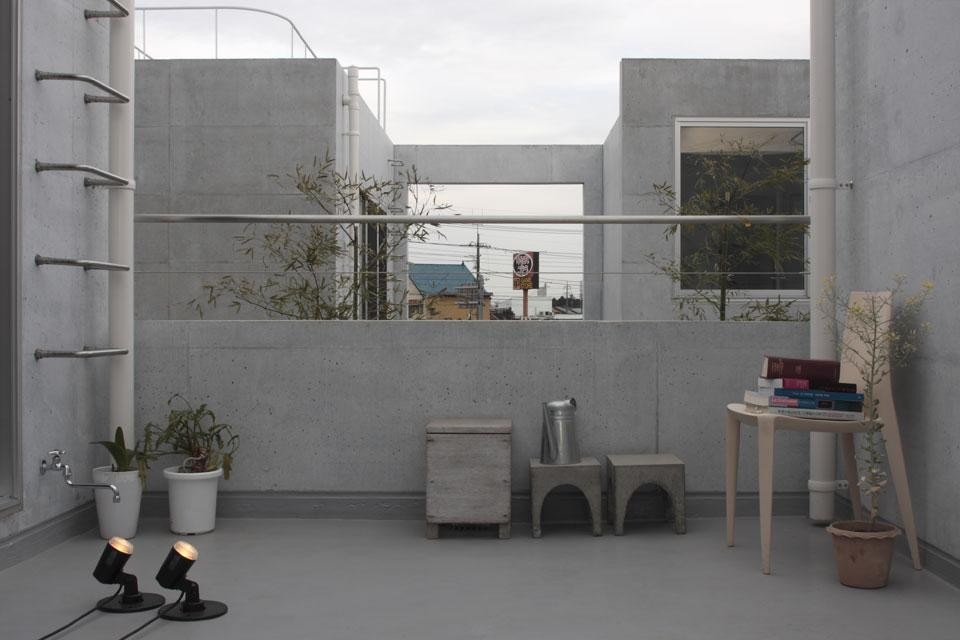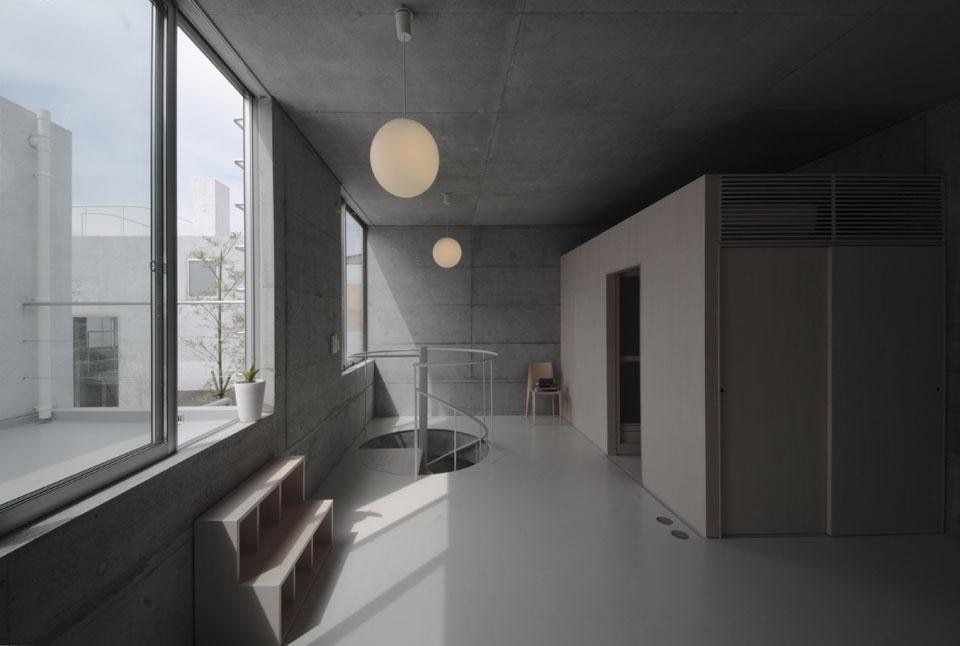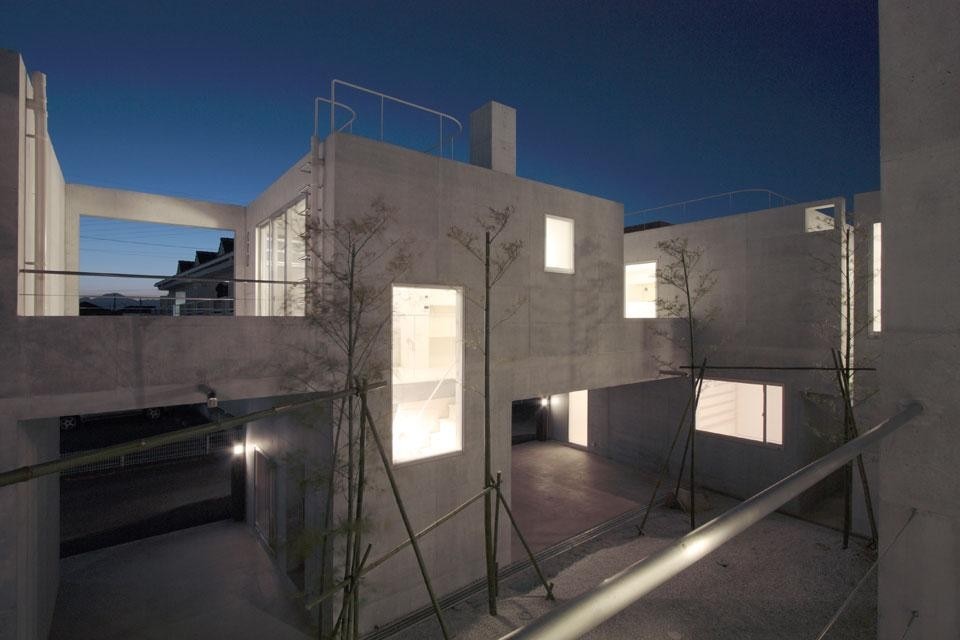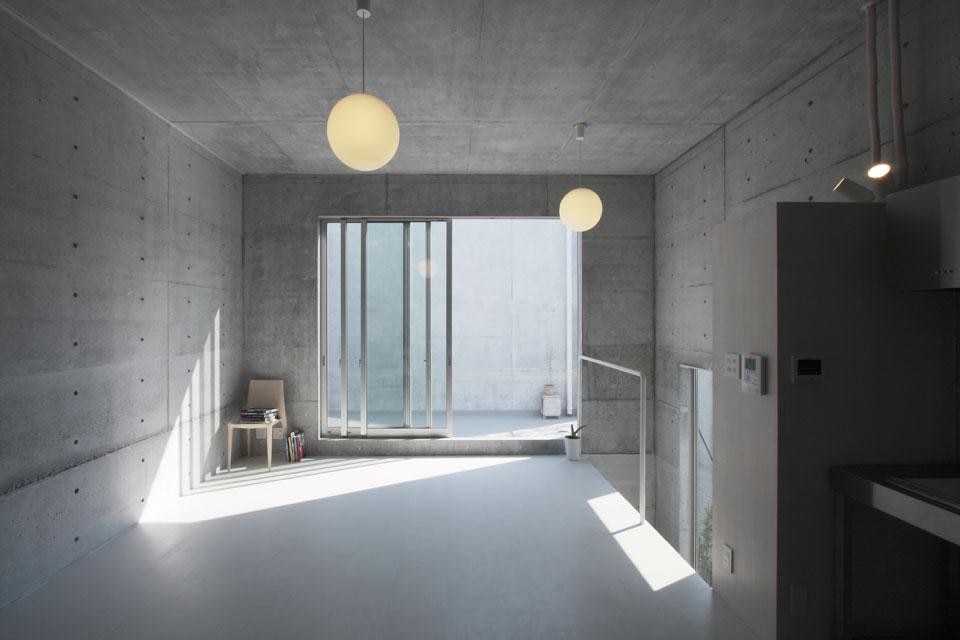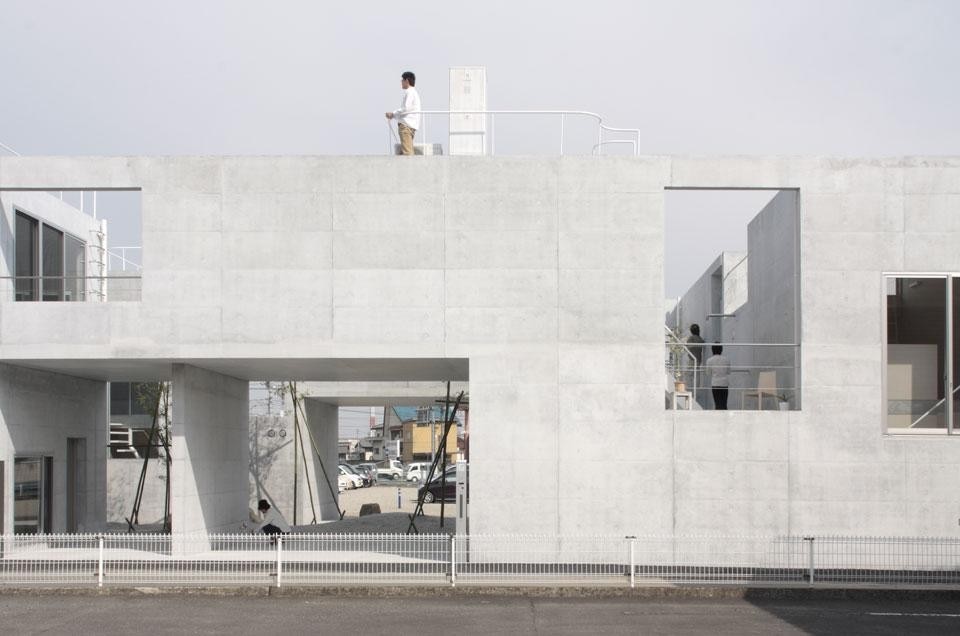"Originally, a human being is a creature living in the crowd. Nevertheless it is said that most family types are single life households in present Japan," states Ikimono Architects' Takashi Fujino. "The person keeps the balance while going back and forth in a personal domain like the house and the state of the crowd like the society. Can the apartment become city life in microcosm?"
The solid, muscular complex is designed as a single architectural gesture, a large volume with several openings which open to the surroundings, while simultaneously offering a sense of privacy to the several dwellings which gravitate around the central courtyard.
This courtyard is an important source of light and serenity, functioning as a social gathering point for the small community residing in the complex. The architects intend this space to assume an almost spiritual function, and, filled with familiar and personal objects, such as furniture or plants, it becomes public and private at the same time.
The housing units, which feature both a terrace and a garden space, all have small interiors and generous exterior space, thus reinforcing the project's hybrid character. This small city microcosm is only apparently introverted, offering neighbours fleeting views of the daily lives that take place between their walls. "I hope they enjoy each other's presence like a natural phenomenon," says Takashi Fujino. "And, from the gaps in the concrete walls, I wish their presence to dissolve with the context."
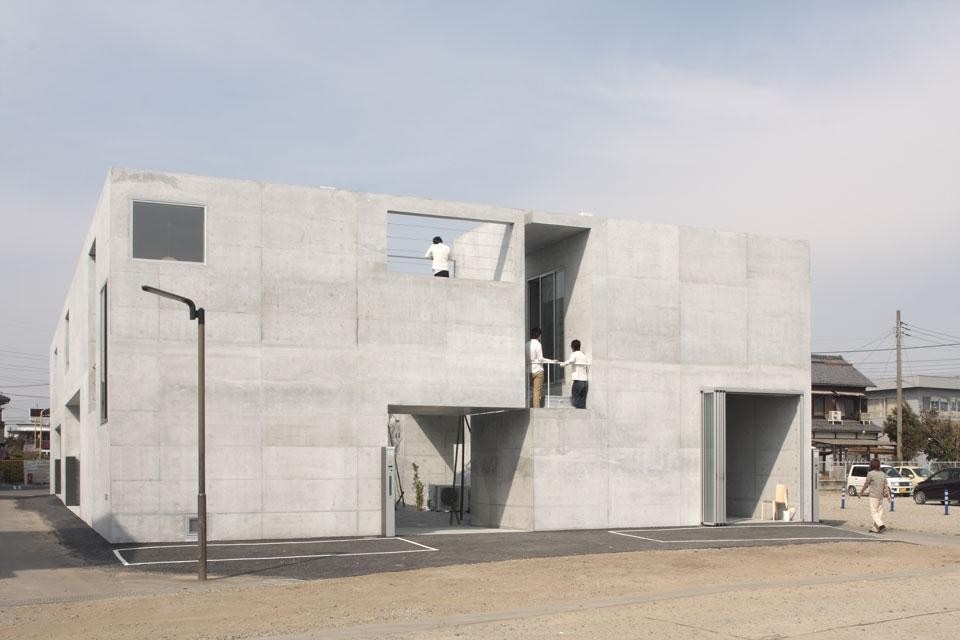
Architects: Takashi Fujino / Ikimono Architects. Team: Takashi Fujino, Tatsuya Morita, Takahiro Machida
Planning: Satoshi Ida, Tta Inc
Structural engineer: Emiko Sukegawa, Structural Design firm Accurate. Team: Eiko Sukegawa
Landscape: Atsuo Ota / Acid Nature 0220. Team: Atsuo Ohta, Tetsuo Matsushima
General constructors: Hashizume Industrial Inc. Team: Kunio Kobayashi, Kiyoshi Karasawa, Yutaka Aoki
Air, sanitary: Tokue-Setsubi. Team: Hiroshi Tokue
Electricity: Johoku-Denkikoji. Team: Toshiyuki Koizumi
Site area: 624.56 square meters
Building area: 329.92 square meters
Floor area: 554.23 square meters. First floor, 311.85 sqm; second floor, 242.38 sqm
Number of floors: 2
Structure: Reinforced concrete
Design: 2009.12-2010.8
Construction: 2010.9-2011.4
