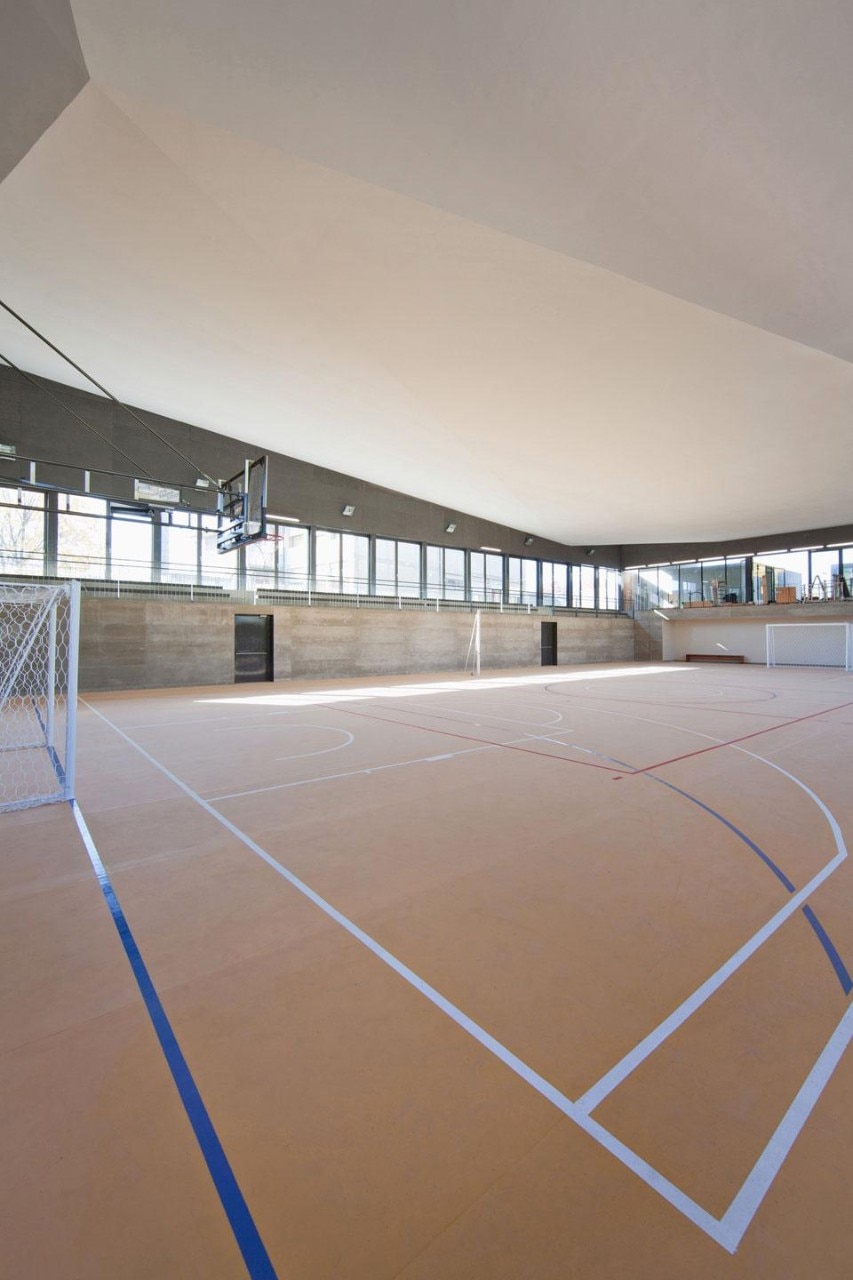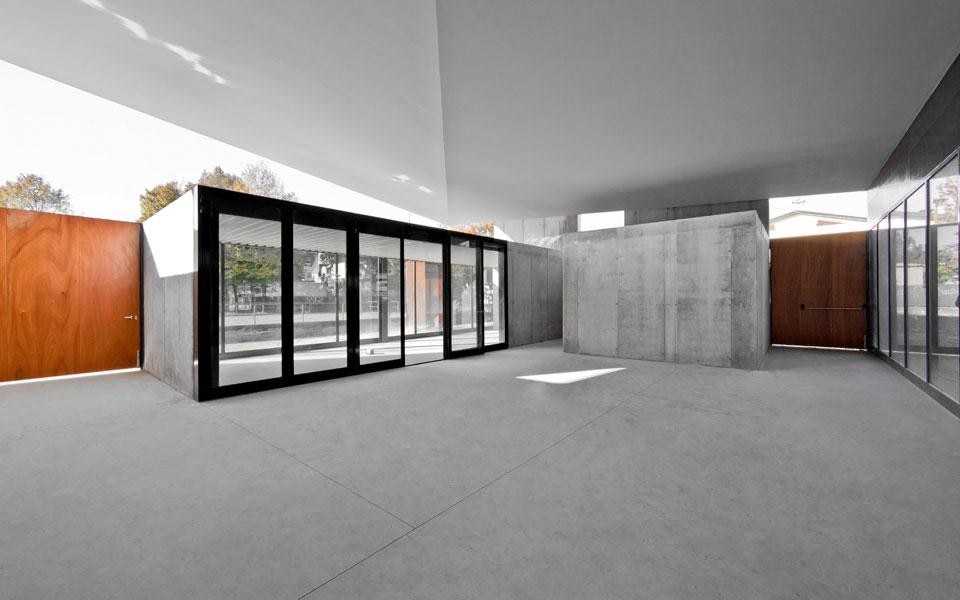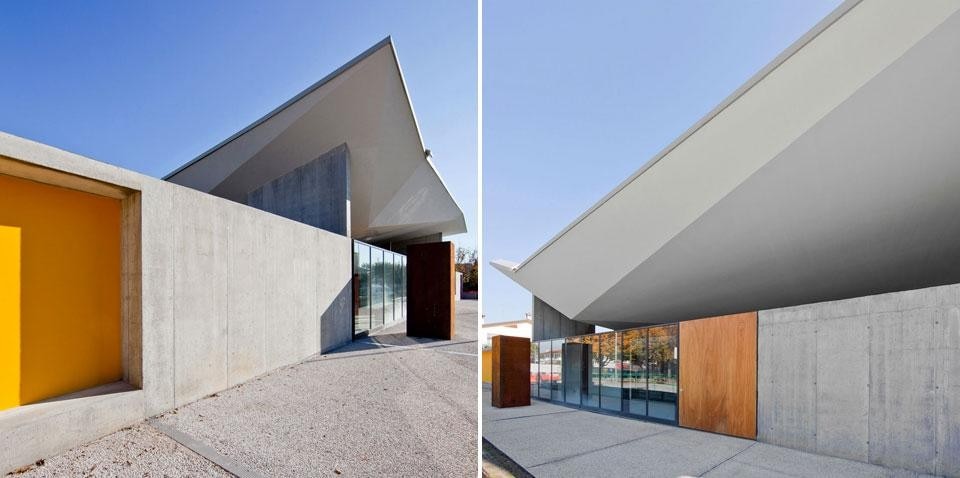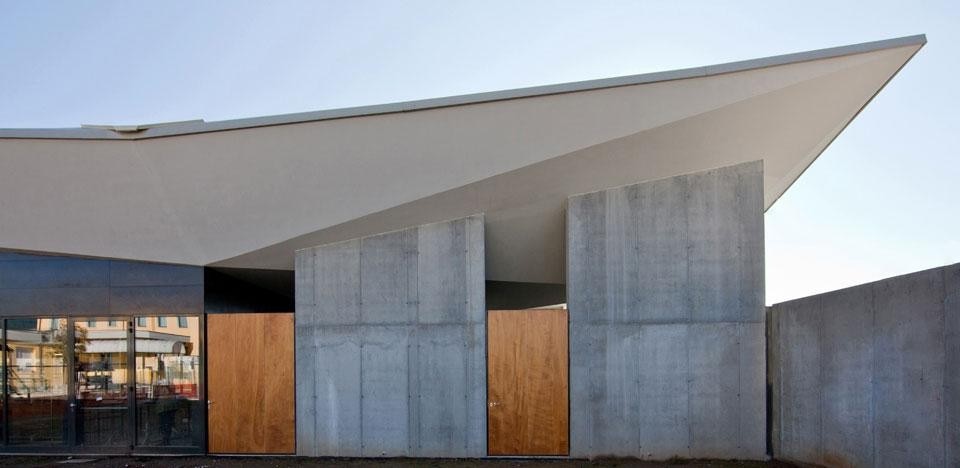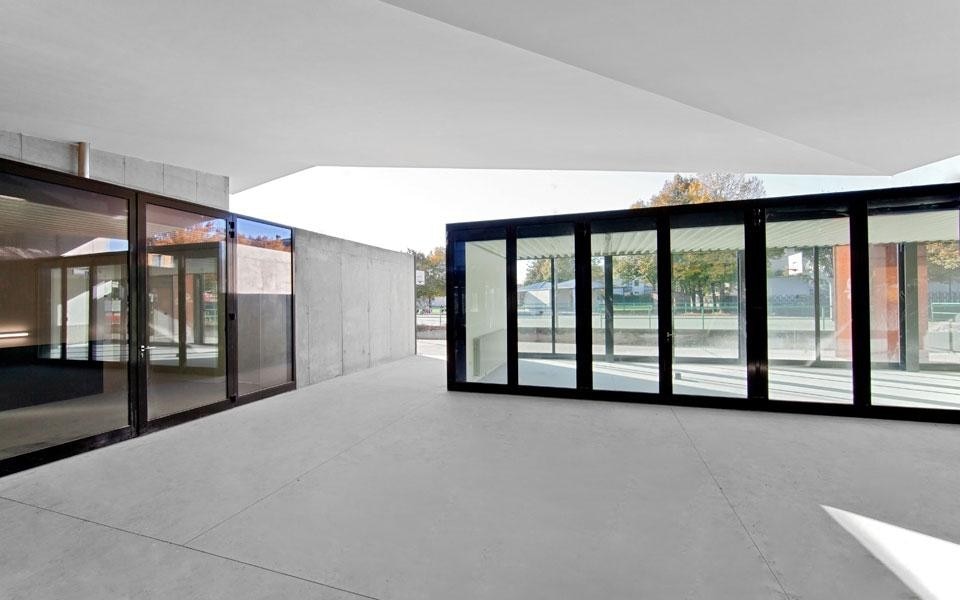The roof projects itself to form a large covered public area, home to three small structures: a reading room, the public access to the building's sunken floor interior, and a kitchen used for public outdoor events. The building's sunken floor is lower than the street level, allowing the interior spaces to accomodate the human scale while the overall volume respects the proportions of the immediate surroundings.
Built with prefabricated components and using simple, inexpensive technology, three sides of the multipurpose hall feature floor-to-ceiling glass walls, seeking to connect the interior and exterior spaces. The smaller structures and the back wall of the hall are comprised of raw reinforced concrete. Inside, the hall is covered in composite wooden and concrete panels up to the entry door level, alongside glass panes assembled on a steel frame up to the roof.
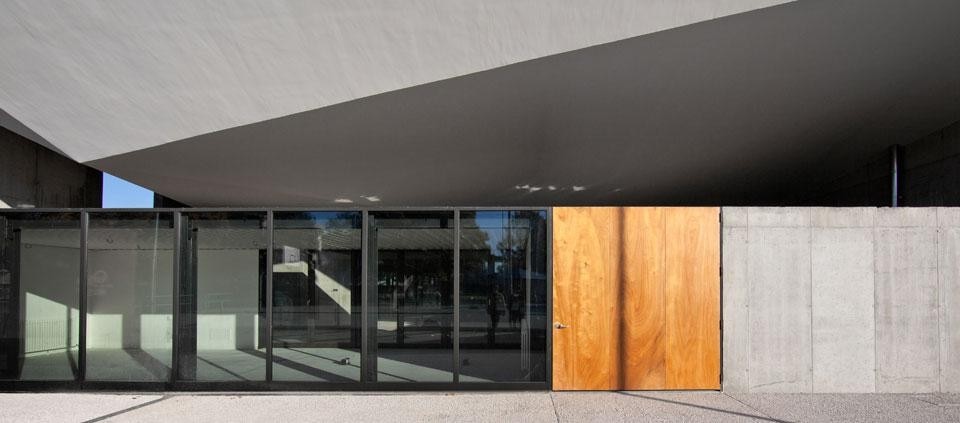
Project: Giorgio Santagostino, Monica Margarido (GSMM architetti)
Design team: Olga Chiaramonte
Structural engineering: GAP Progetti, Alessandro Gasparini
Technical equipment: Brescia Progetti
Typology: Gym and multifunctional spaces
Client: Dueville Municipality
Location: Dueville, Vicenza, Italy
Area: 1,390 square metres
Cost: 1,315,000,00 Euro
Timeframe: Competition, 1st prize; 2007-2008 (Project); 2009-2011 (Construction)
Awards: Finalist project, Premio Piranesi 2010, Piran, Slovenia
