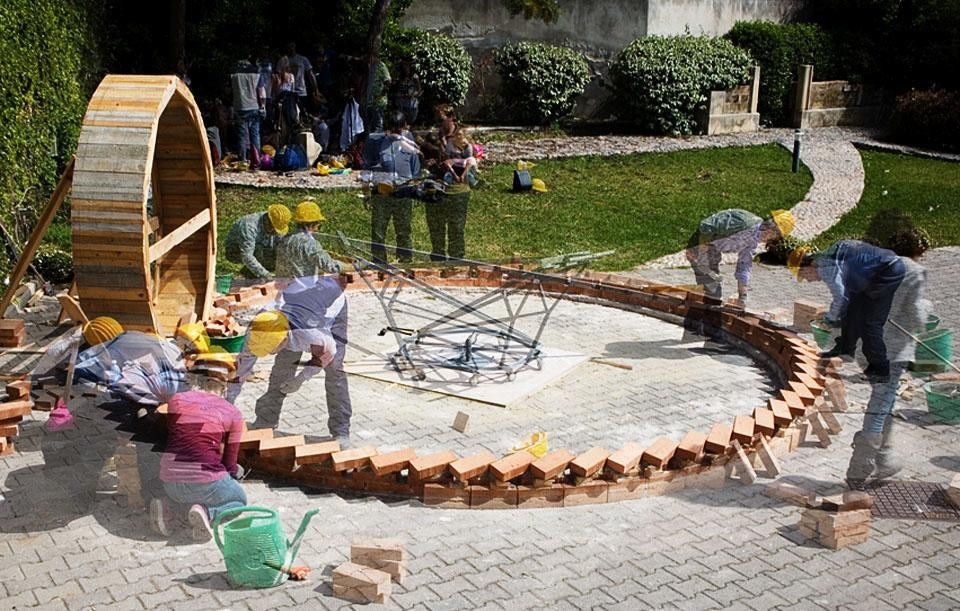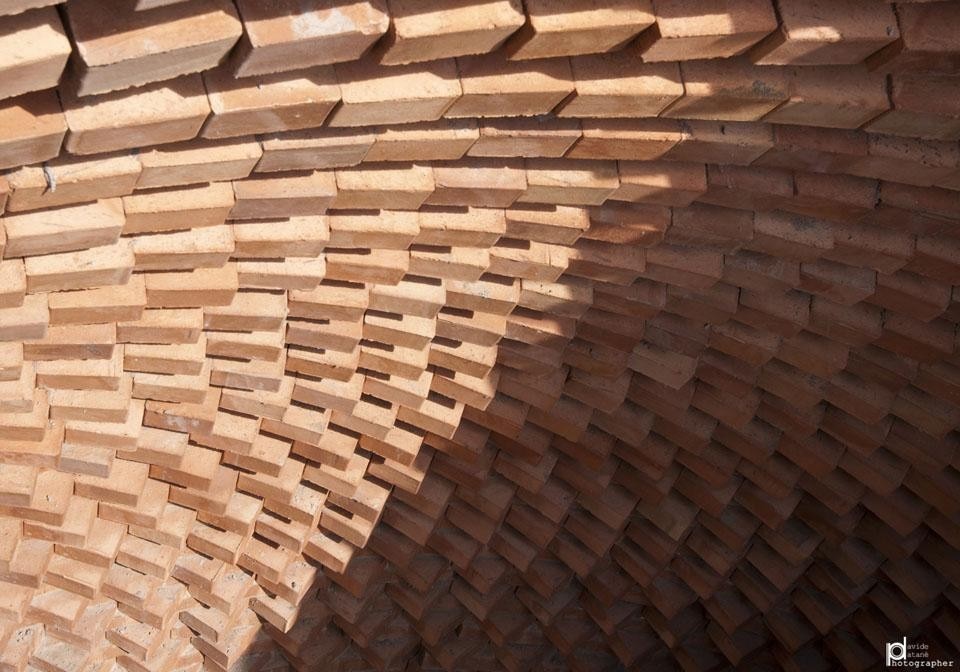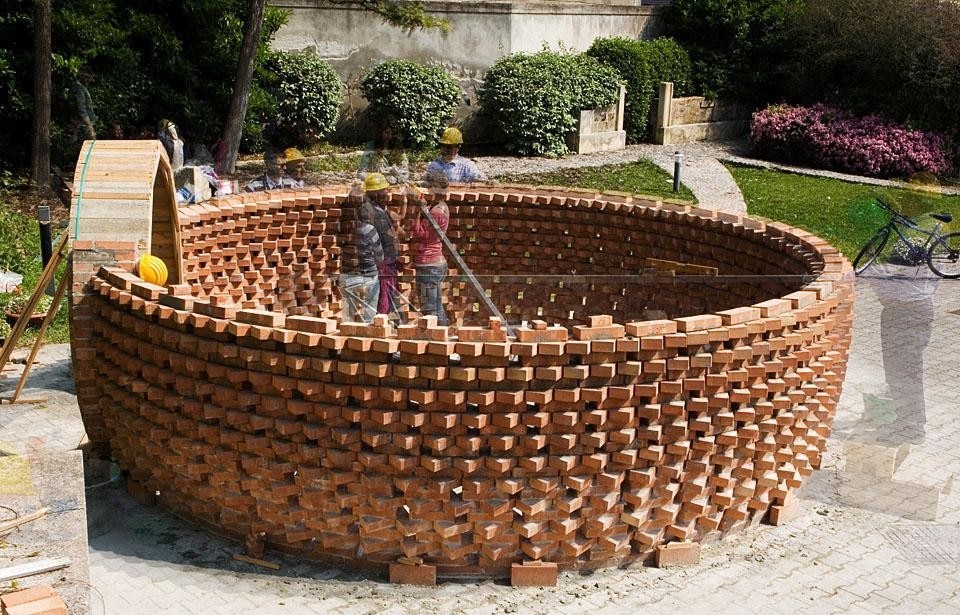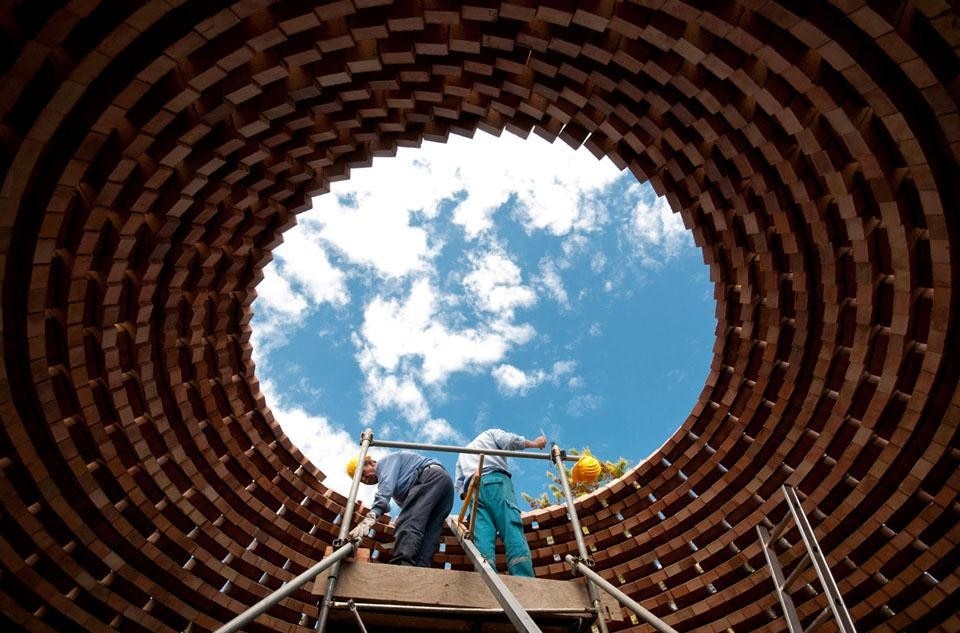With this objective, the project experiments with the potential of unconventional forms of teaching in order to instruct students from the Design Laboratory under "real" operating conditions. These are concrete, objective conditions within which the project must be developed: site, function, budget, construction techniques, materials, client. The contributions of the business sector (ANCE, Building Fund) and professional training organizations (AION, Building School, Architects Association) were the natural completion to activities undertaken during the first semester in the classroom and during the second on site.


The project experiments with the potential of unconventional forms of teaching in order to instruct students from the Design Laboratory under 'real' operating conditions.


Project coordination:
Prof. Arch. Alini Louis, Siracusa School of Architecture
Arch. Andrea Di Stefano and Aleksandra Jaeschke, AION, Siracusa
In partnership with:
Building School, Siracusa
Building Fund, Siracusa
Archimedes University Consortium
ANCE—Siracusa
MAPEI
Material Design
Architects Association, Siracusa
ANDIL
Costruire in Laterizio


