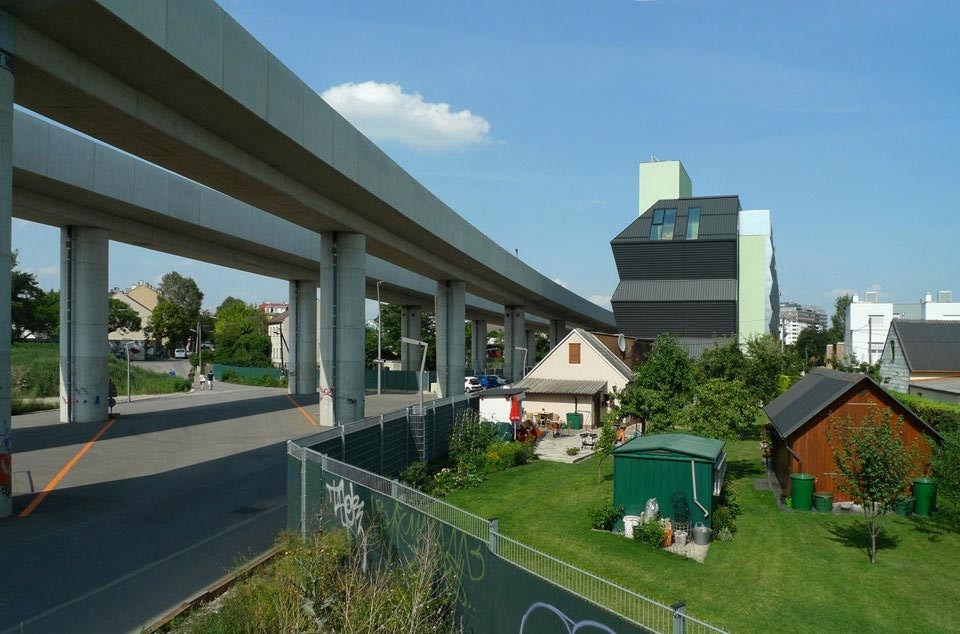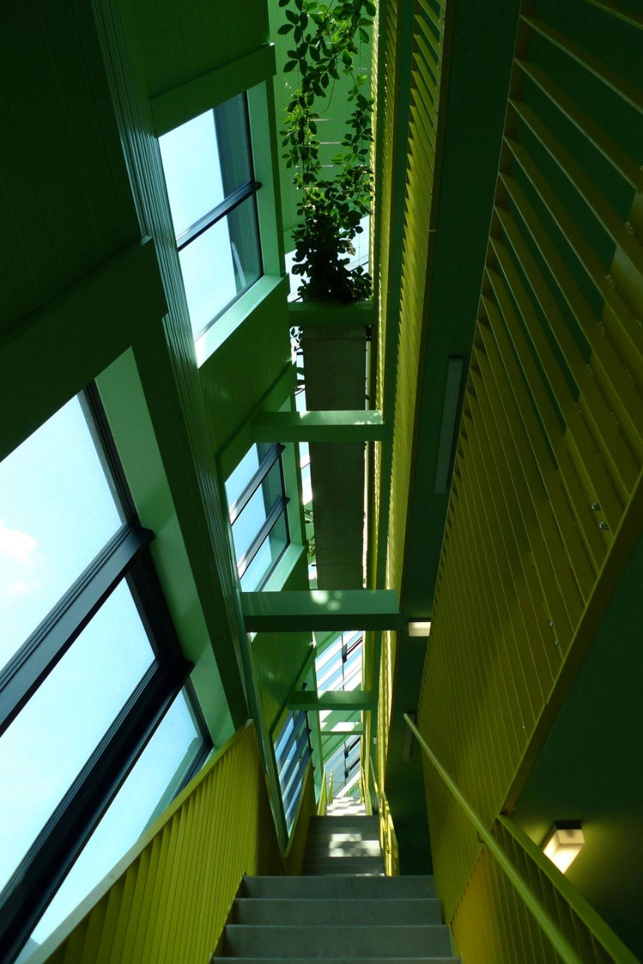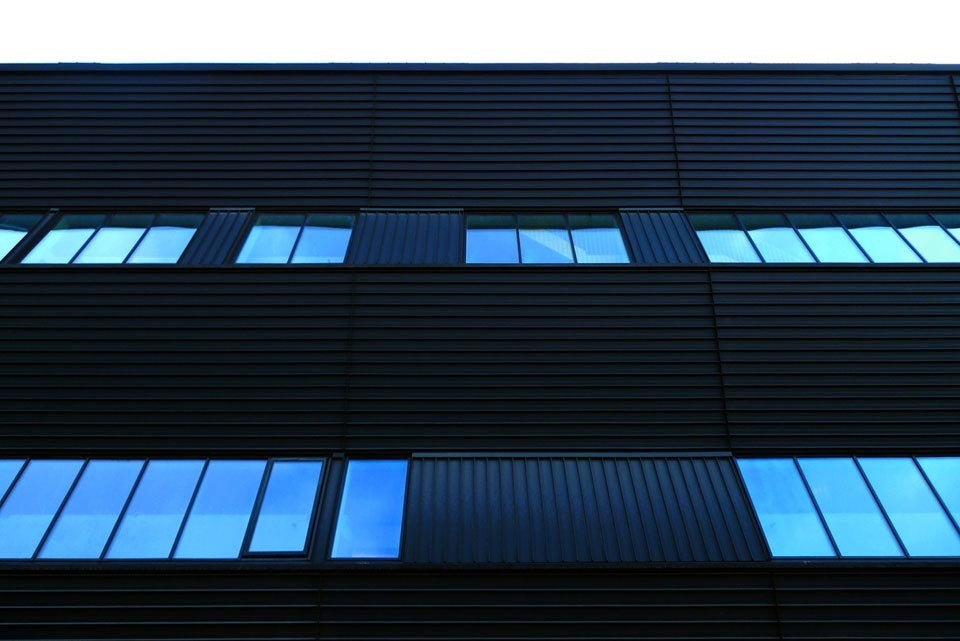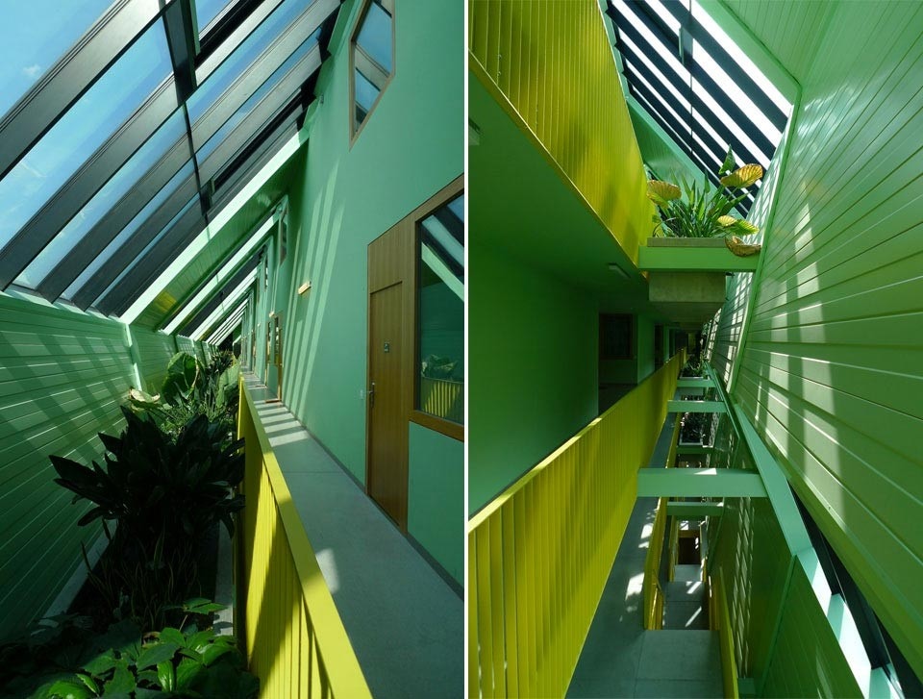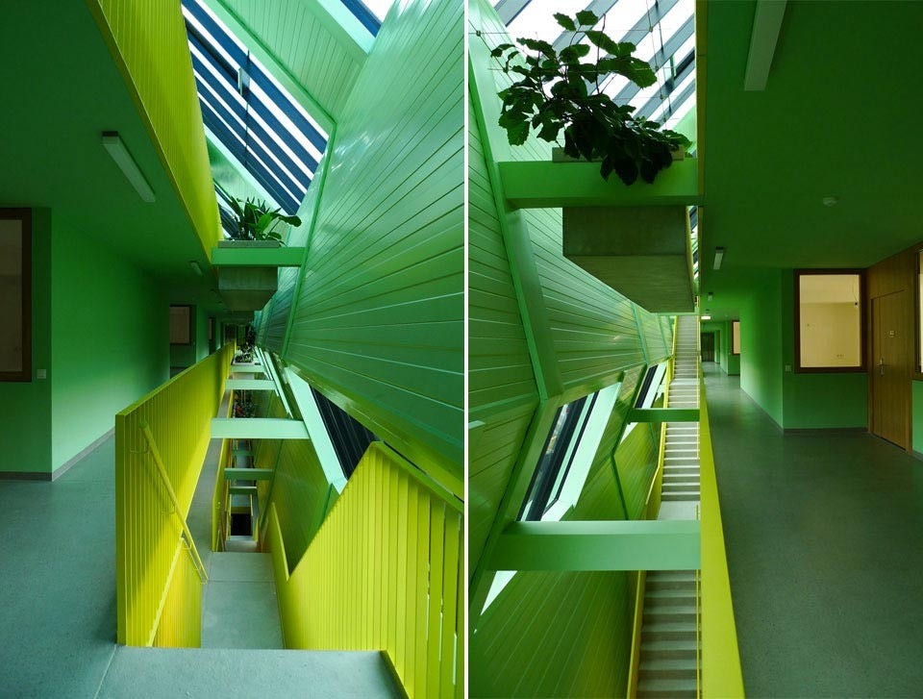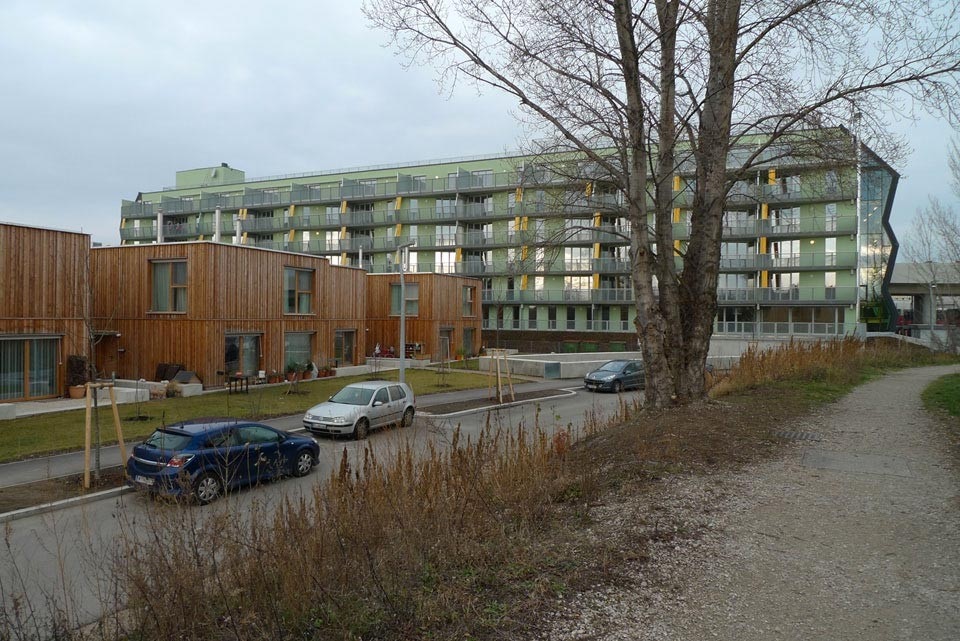In response to the setting, the architects developed a new version of the balcony-access apartment house. The volume features a stairway and elevators on each end, and a vertically kinked skin directs and diffuses the light. This screen, combined with a metal perforated wall, cloaks the building's elevation facing the elevated rapid-transit line. This creates a hall within the thermal building envelope (constructed to the passive-house energy standard) with distinctive characteristics: long, narrow and high, with varying incidence of light and a variety of spatial experiences.
A cascade stair in the narrow zone between the corridor and the metal wall leads from the main entrance through the building to the top level. In between is a vertical garden with 1000 plants in eleven 7-metre-long prefabricated concrete planters, whose tension cables were developed three-dimensionally. The entrances to the flats are recessed, doubling the width of the corridor. Oak windows between the apartments and the hall provide daylight and views to the internal garden.
