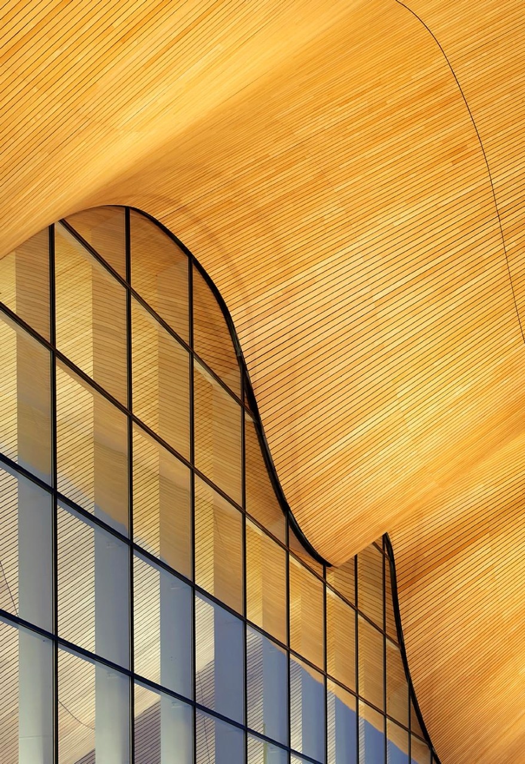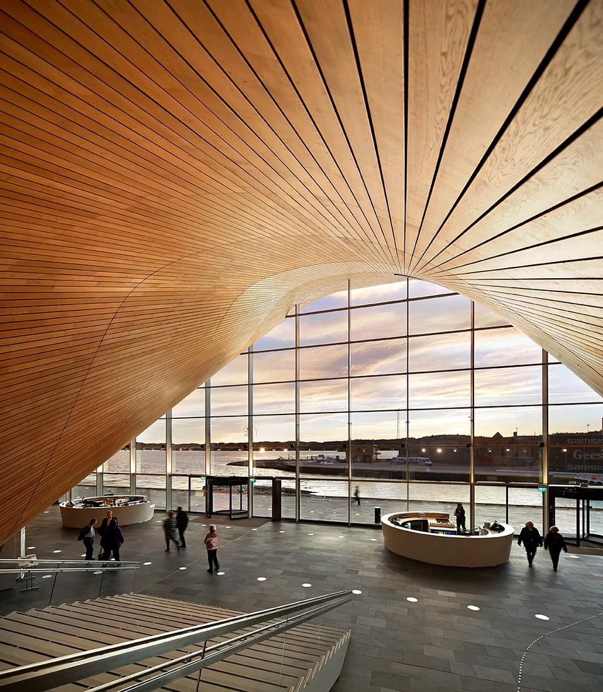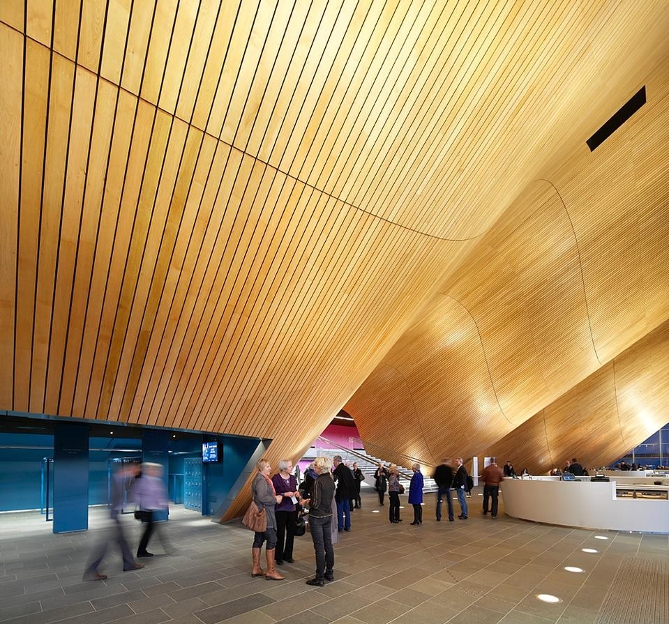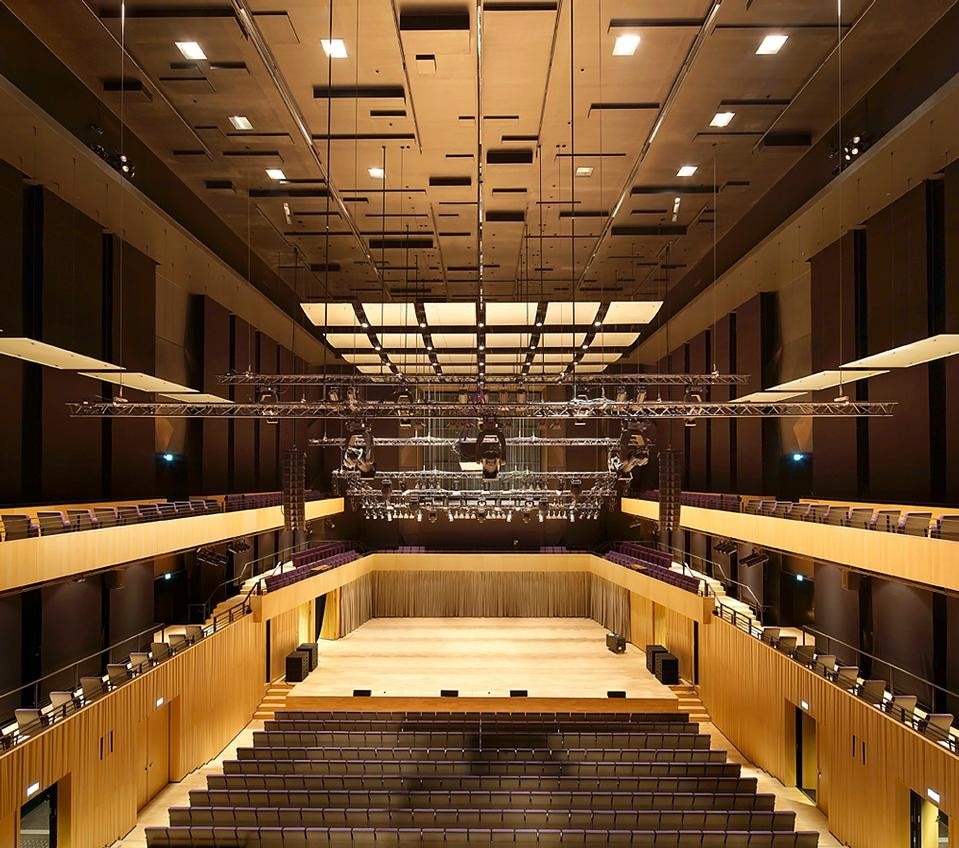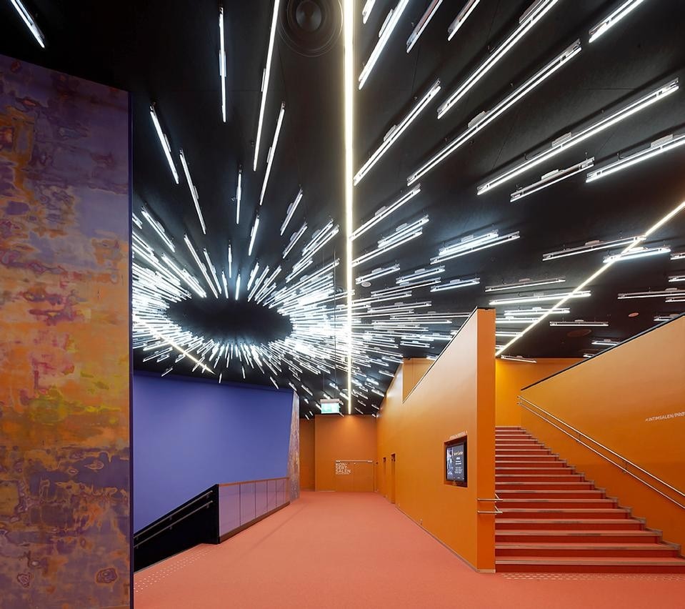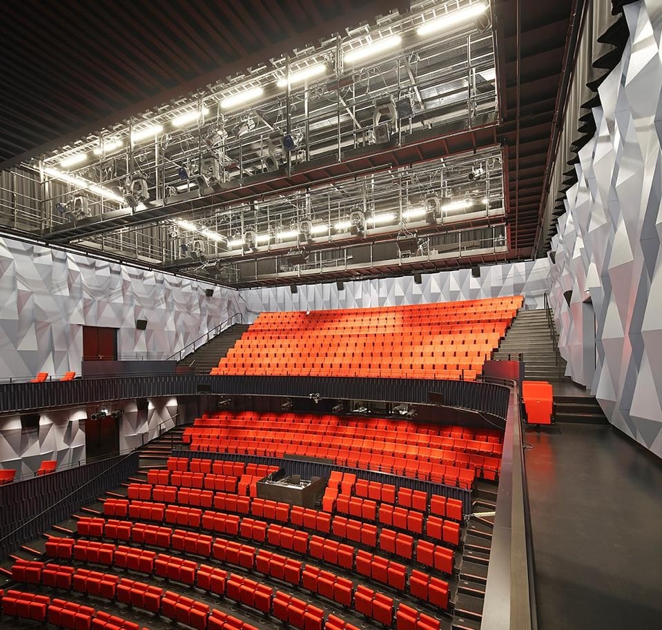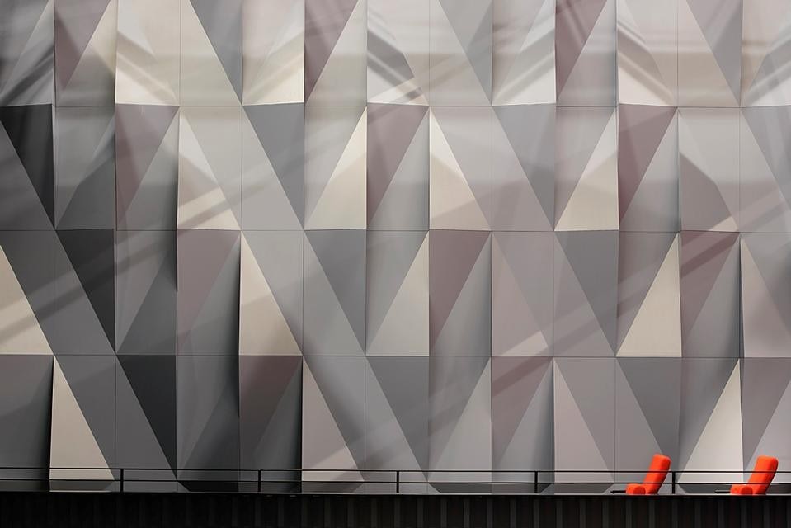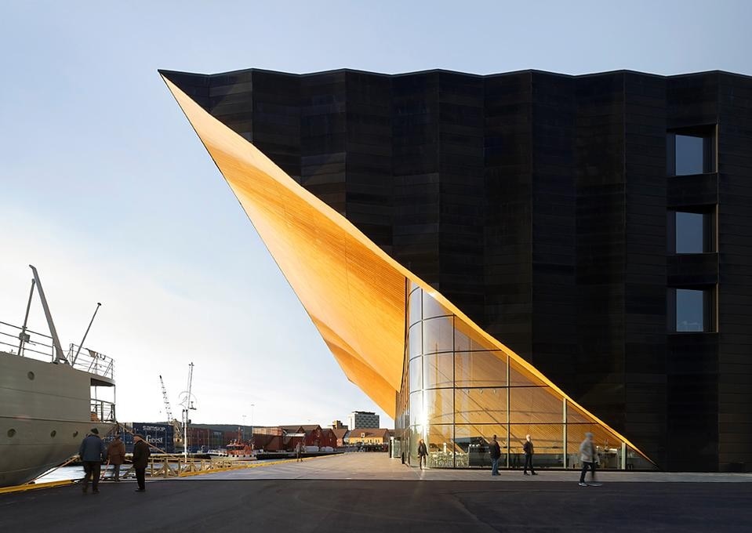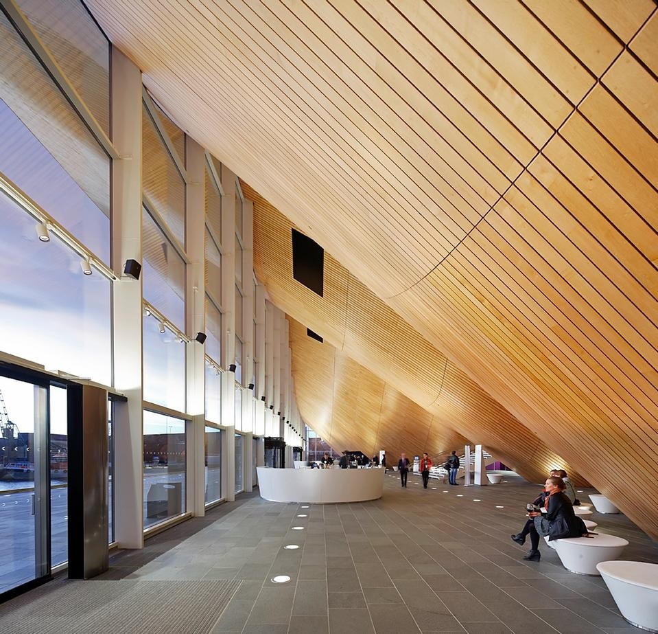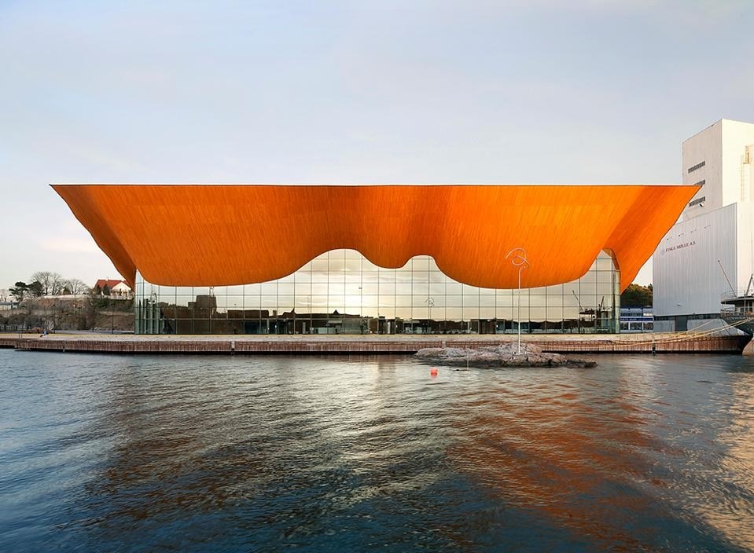The Kristiansand Symphony Orchestra makes use of the striking 1,200 capacity concert hall, whilst the regional group Agder Theatre makes use of a parallel 700 seat theatre, which can be transformed to accommodate smaller-scale opera performances from the likes of the Opera South ensemble. These two main performance spaces are supplemented by an array of studios and a level-floored multi-purpose hall which is designed with experimental theatre productions in mind.
ALA intend for Kilden to "produce experiences". The building's design focuses on the journey to the performance. The concert hall, theatre and multi-purpose hall are all easily accessed without the each other's paths interfering. The monumental abstract form of the wall of local oak is symbolic of the separation of reality from fantasy. Passing through, ALA want the audience to "move from natural landscape to the realm of performing arts".
The prominent undulating wooden wall acts as a focal point which draws the audience into the foyer from the space outside and expresses the diversity of artistic performances housed by the building as well as the power induced by their combination. The wall, made of wedged CNC milled solid planks, is not only a disguised theatrical effect but a concrete tactile artifact, which also improves the acoustics of the foyer. The remaining façades are dark, further emphasising this spectacle.
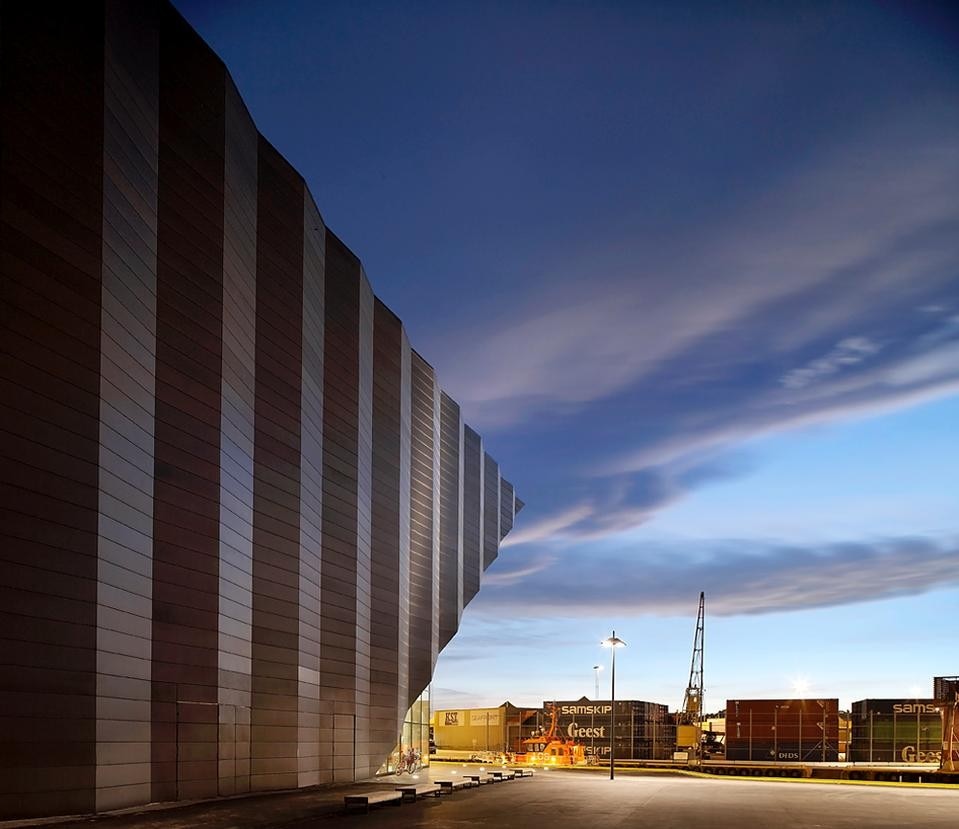
Program: 24.600m2: Concert hall with 1200 seats, Theatre-/Opera hall with 750 seats, multipurpose hall and small theatre hall, offices, workshops, rehearsal spaces, car park for 400 cars.
Client: Teater og Konserthus for Sørlandet IKS
Team: ALA Architects in collaboration with SMS Arkitekter
Collaborators: WSP Multiconsult AS (structural engineering), Arup Acoustics (concert hall acoustics), Brekke Strand Acoustics (acoustics), Sweco Grøner (mechanical engineering), Cowi (electrical engineering), TPC (theater technical engineering)
