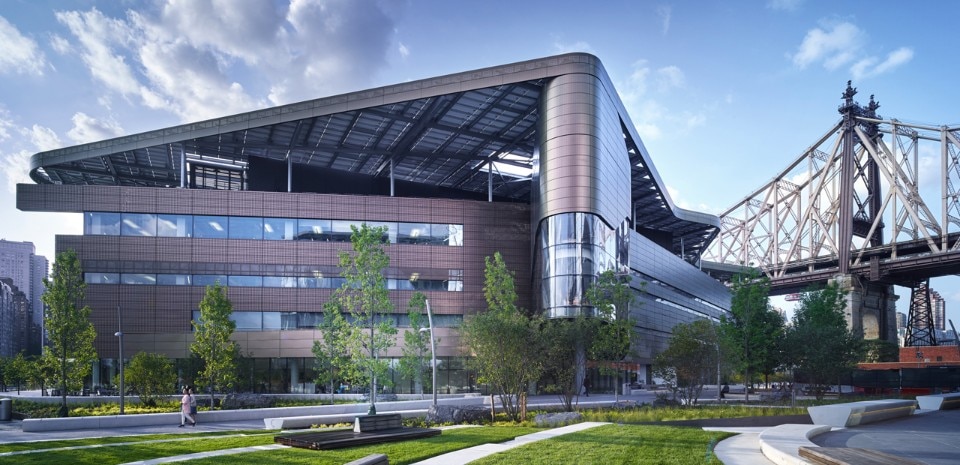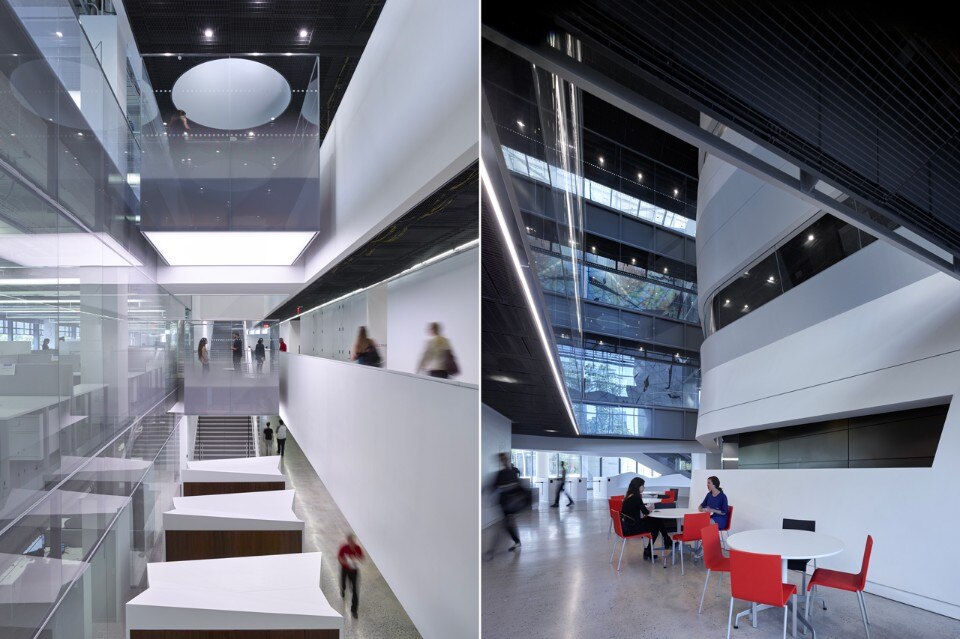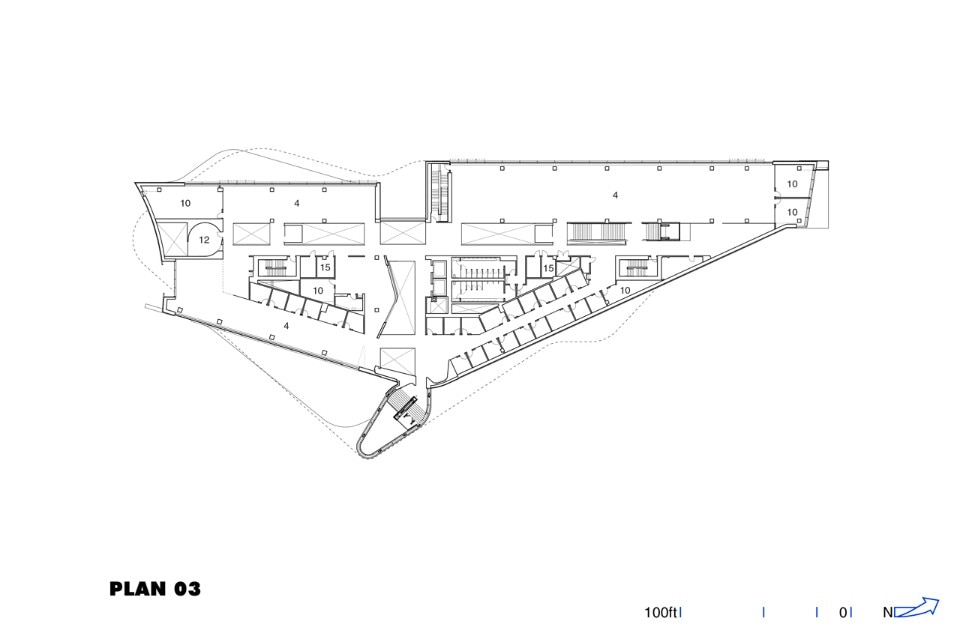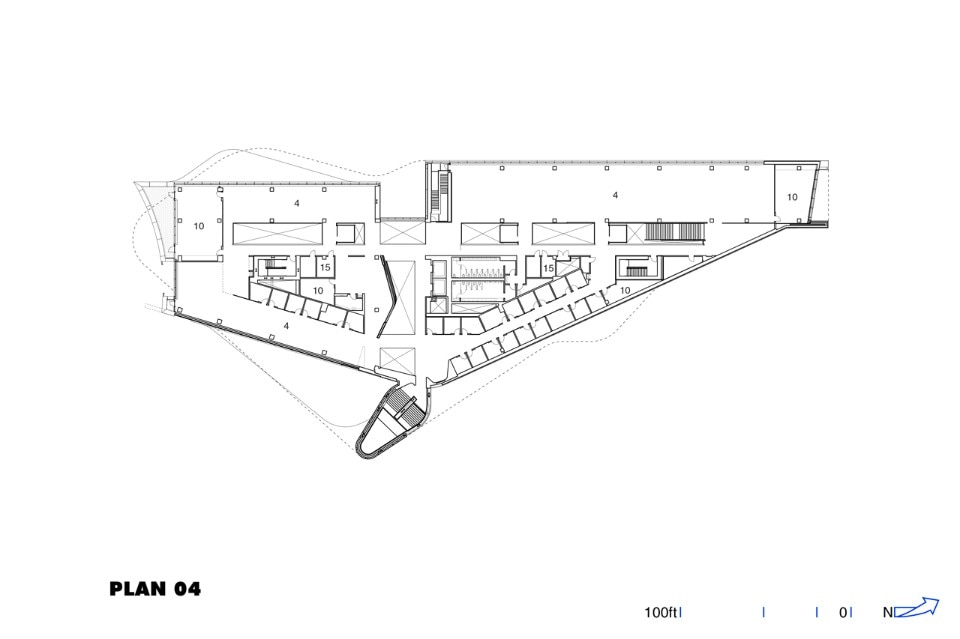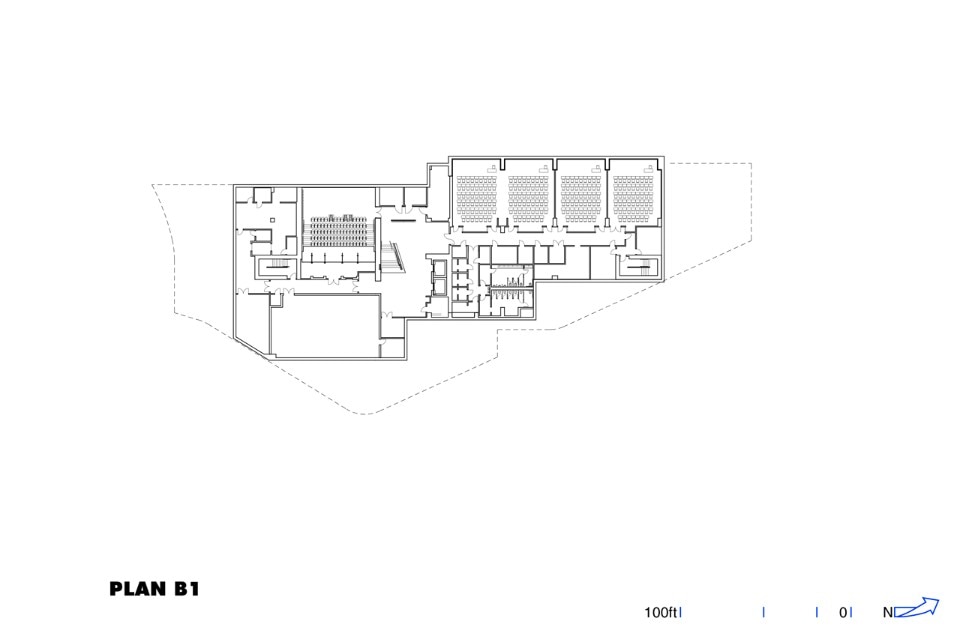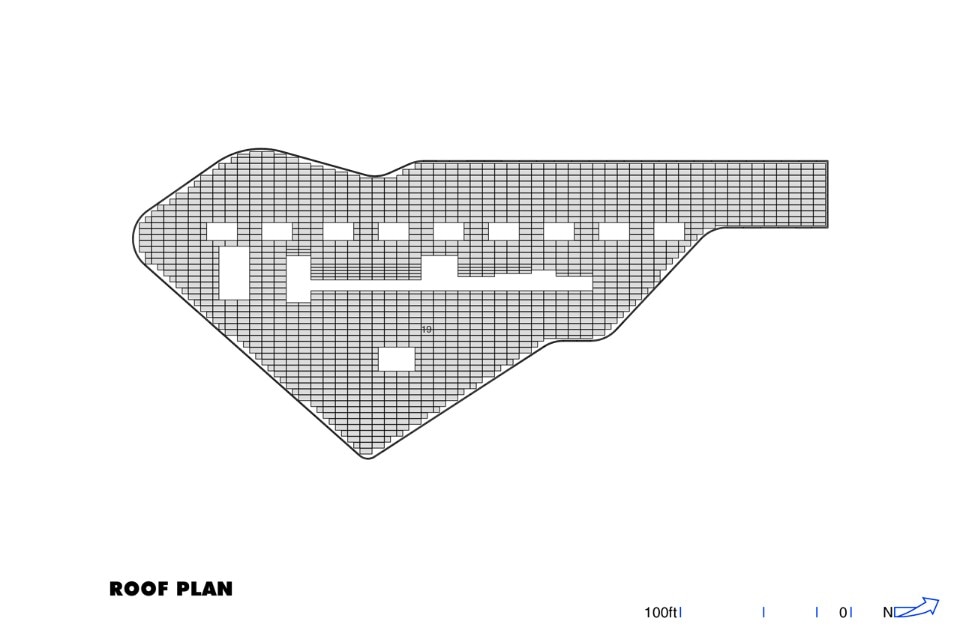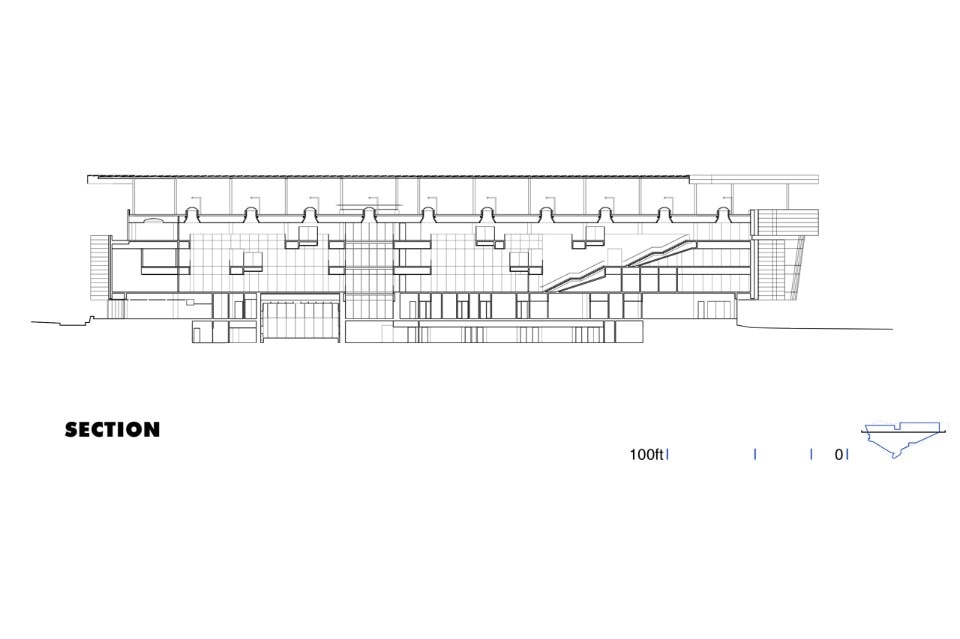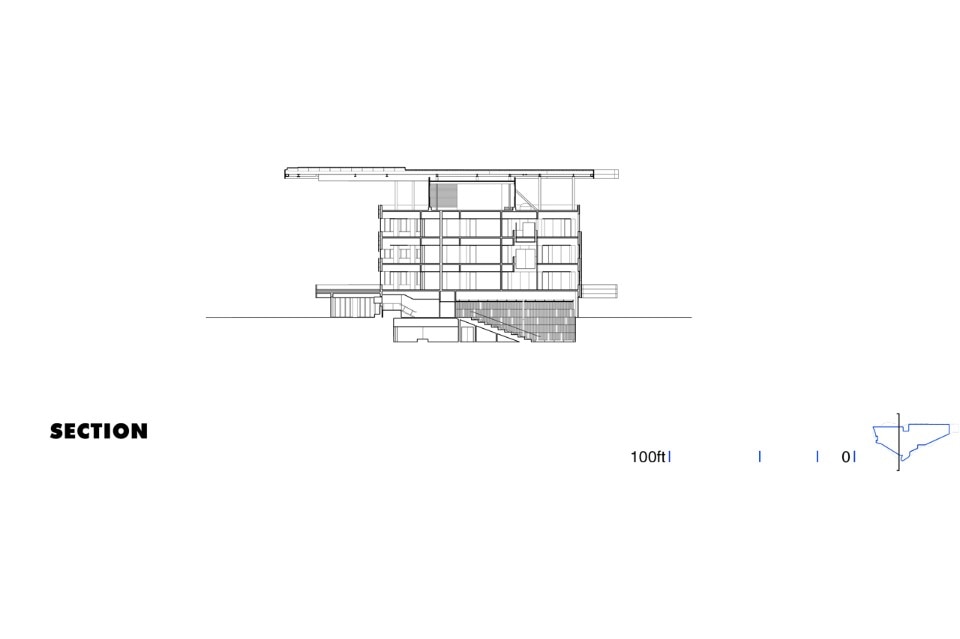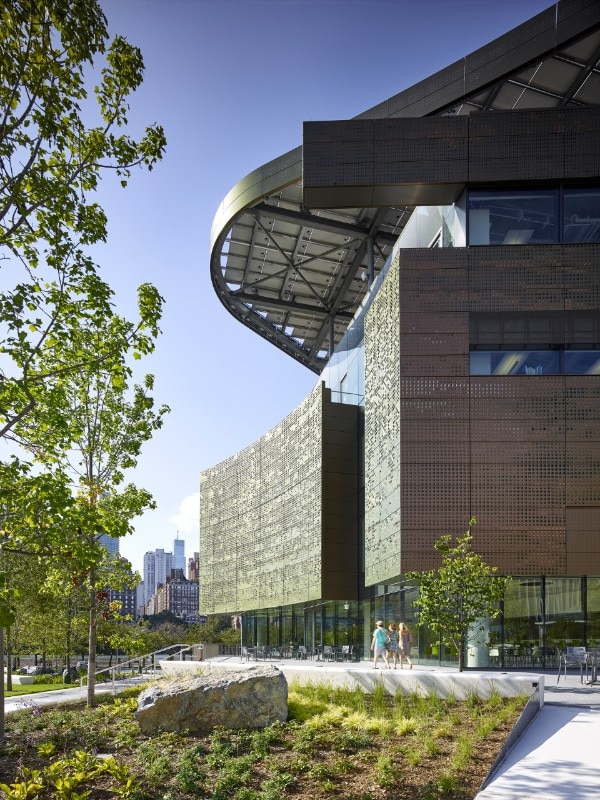

 View gallery
View gallery
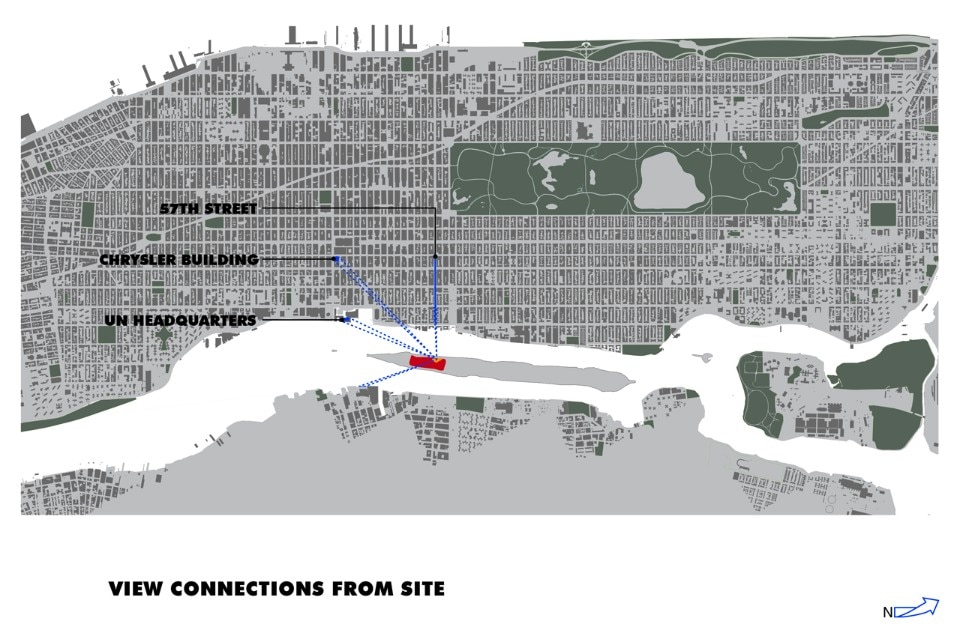
CNY_DI_URBAN_VIEWS_w
Morphosis, The Emma and Georgina Bloomberg Center, view connections
The Emma and Georgina Bloomberg Center, New York
Program: educational building
Architects: Morphosis
Design team: Thom Mayne (director), Ung-Joo Scott Lee (project principal), Luke Yoo (project architect), Luke Yoo (project designer), Nicolas Fayad, Ed Kwong, Jerry Figurski, Jean Oei (project designer), Christopher Battaglia, Chloe Brunner Debbie Chen, Chris Eskew, Stuart Franks, Farah Harake, Clayton Henry, Ted Kane, Hunter Knight, Jongwan Kwon, Ryan Leifield, Simon McGown, Brian Richter, Go-Woon Seo (project team), Fiorella Barreto, Marco Beccuci, Paul Cambon, Vivian Chen, Tom Day, Justin Foo, Yong Fei Gu, Yoon Her, Sean Kim, Matt Lake, Sangyun Lee, Haidi Liu, Eric Meyer, Nicole Meyer, Jason Minor, Michelle Park, Vincent Parlatore, Conway Pedron, Danny Salamoun, Ben Salance, Suzanne Tanascaux, Matthew Tarpley, Ben Toam (project assistants), Cory Brugger, Kerenza Harris, Stan Su (advanced technology), Stuart Franks, Jasmine Park, Nathan Skrepcinski, Sam Tannenbaum (visualization), Cory Brugger, Kerenza Harris, Stan Su (advanced technology)
Area: 14,865 sqm
Engineering: ARUP
Completion: 2017


