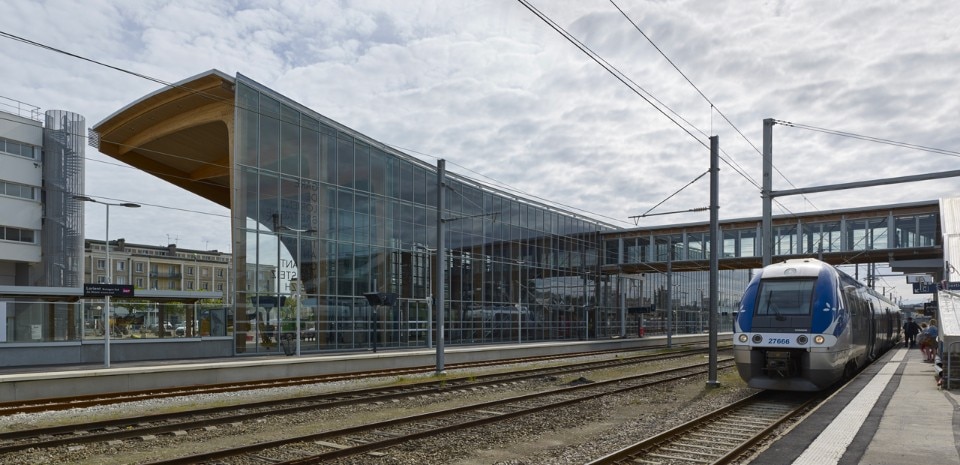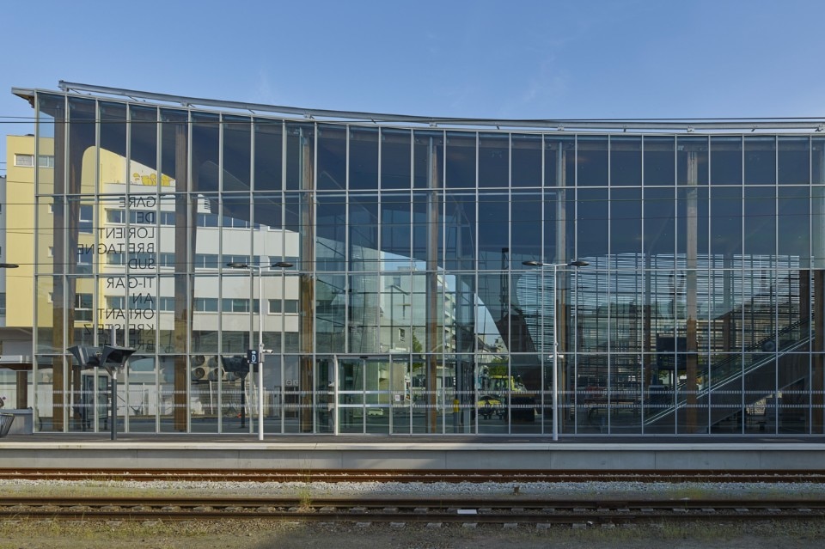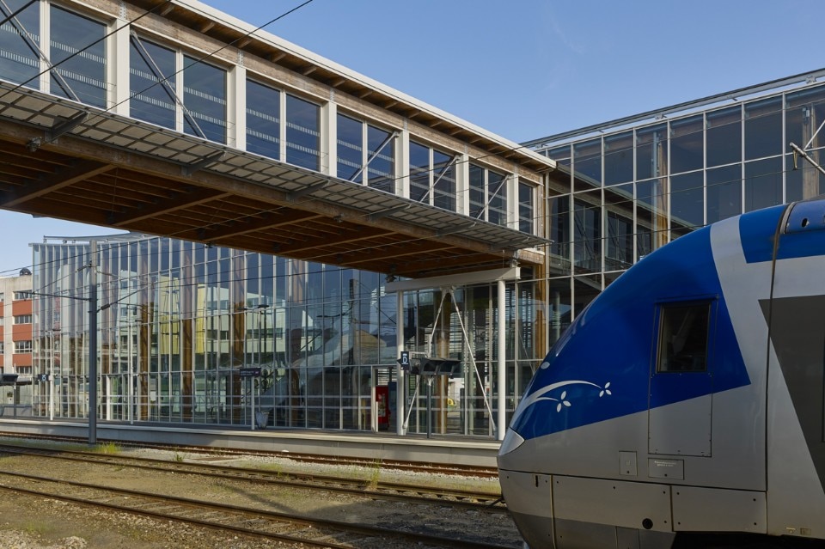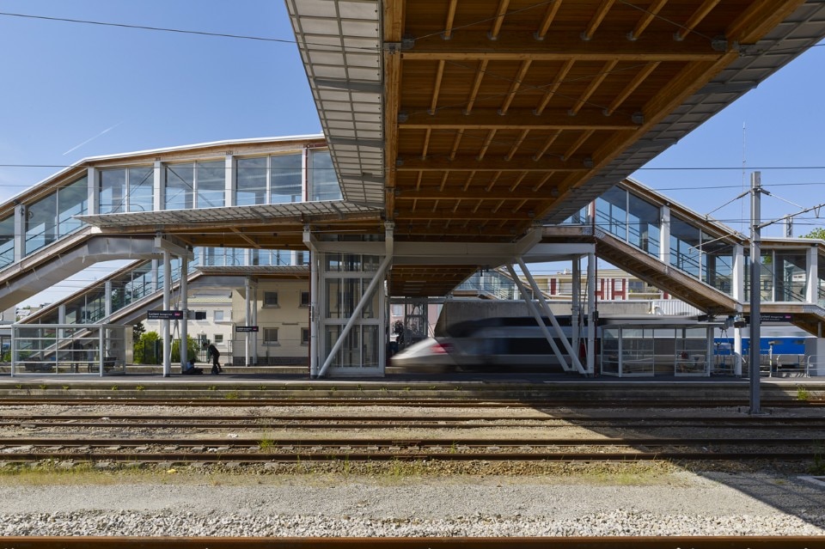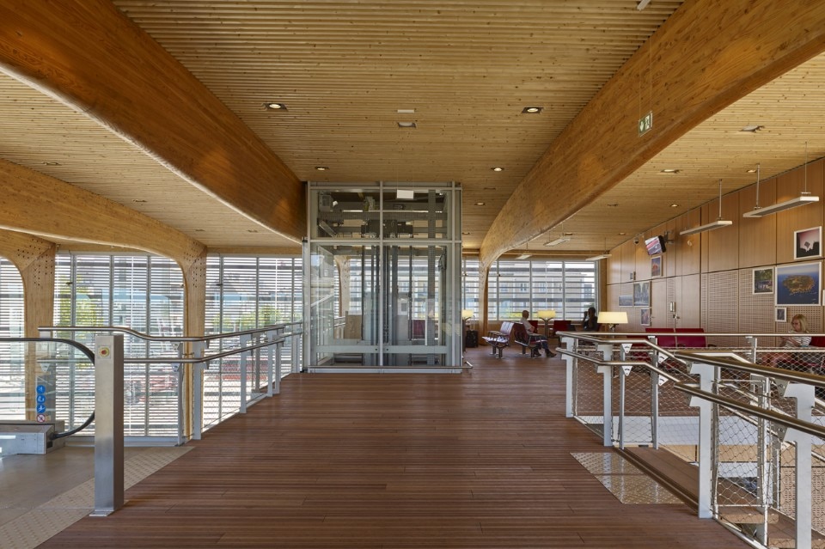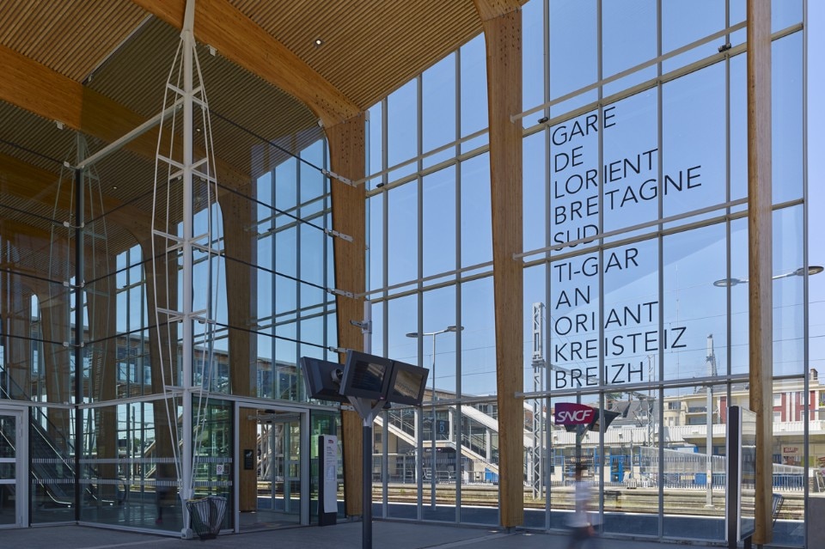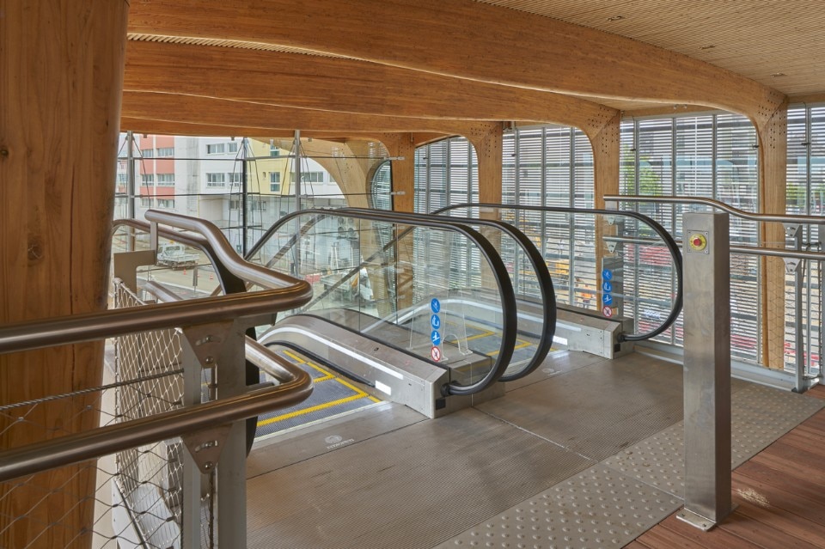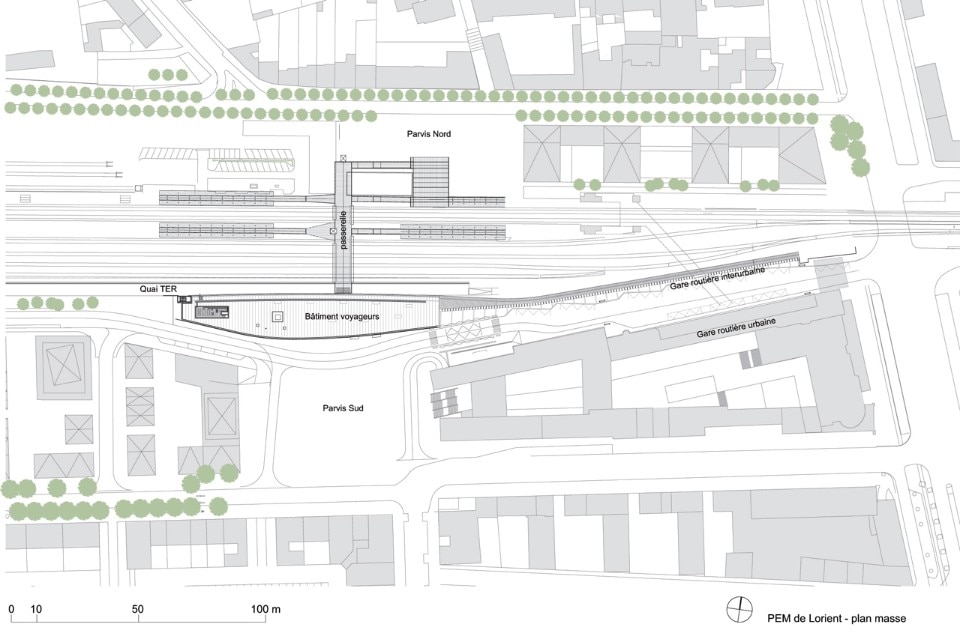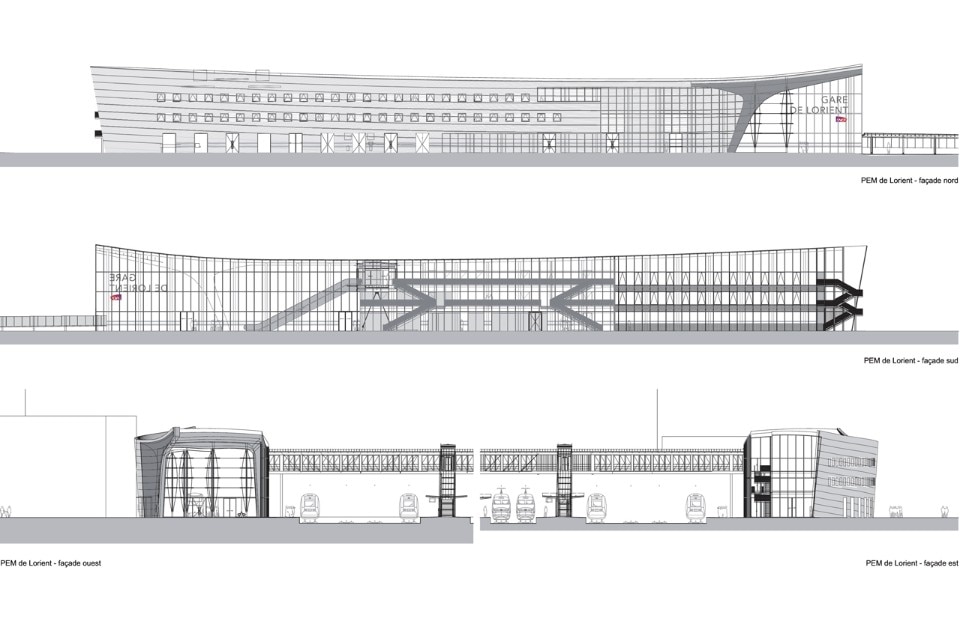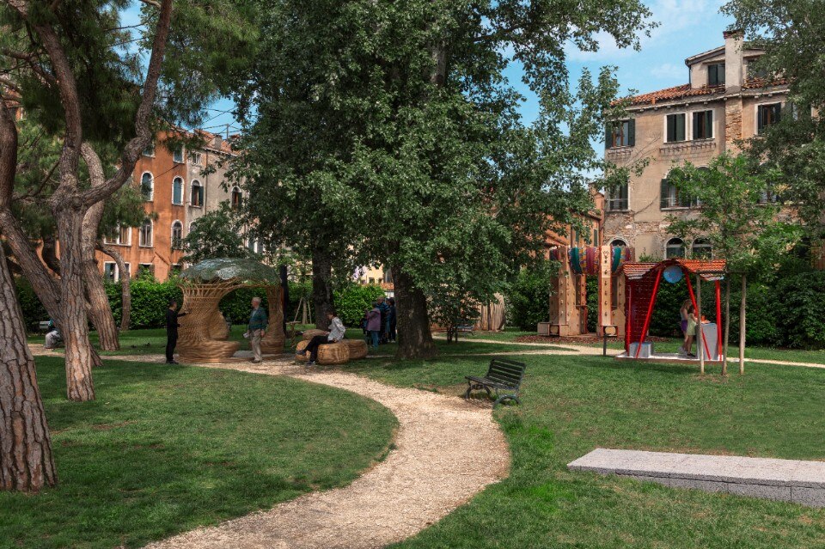
Time Space Existence: the Future of Architecture In Venice
Until November 23, 2025, Venice is the global hub for architectural discussion with "Time Space Existence." This biennial exhibition, spearheaded by the European Cultural Centre, features projects from 52 countries, all focused on "Repairing, Regenerating, and Reusing" for a more sustainable future.
- Sponsored content
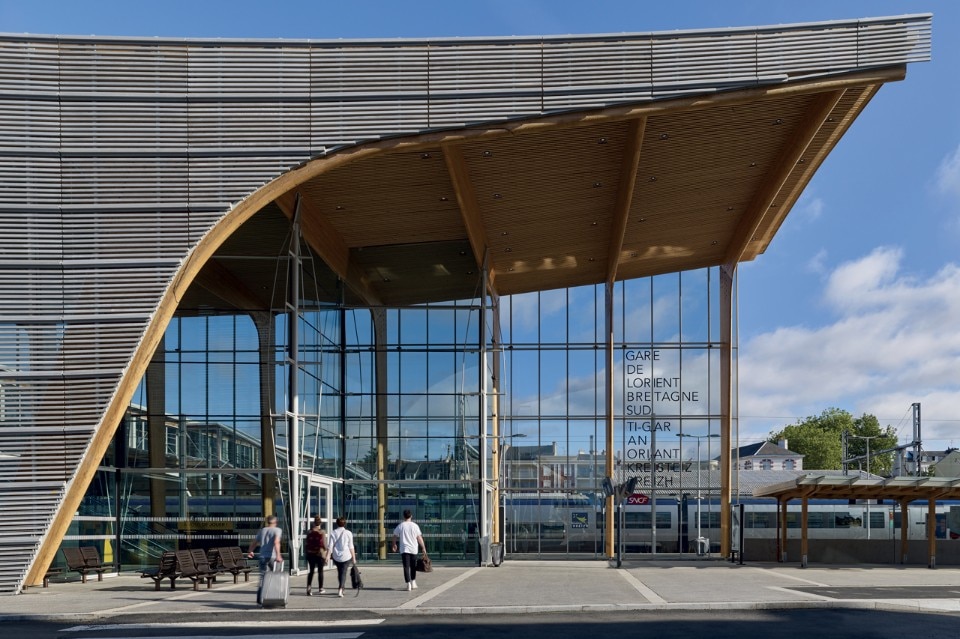
 View gallery
View gallery
The main facade opens up to the heart of the city and along with the large timber portal frame forming the building’s structure, alludes to the city’s shipbuilding tradition. Lorient’s recent architectural history gives prominence to stone as well as concrete and washed-concrete facades, all of which is echoed by the fibre-reinforced double skin featuring all the openings related to the various elements of the project (station entrance, retail outlets, offices) and protecting the facade from solar radiation. Colour is a background element in the same way as in the buildings with loggias of Lorient.
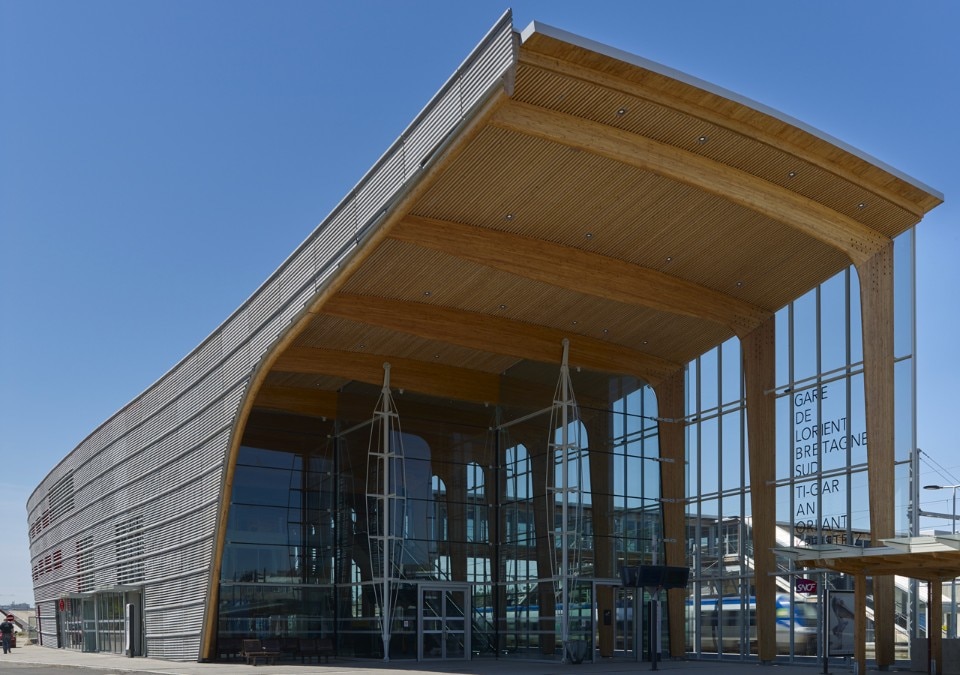
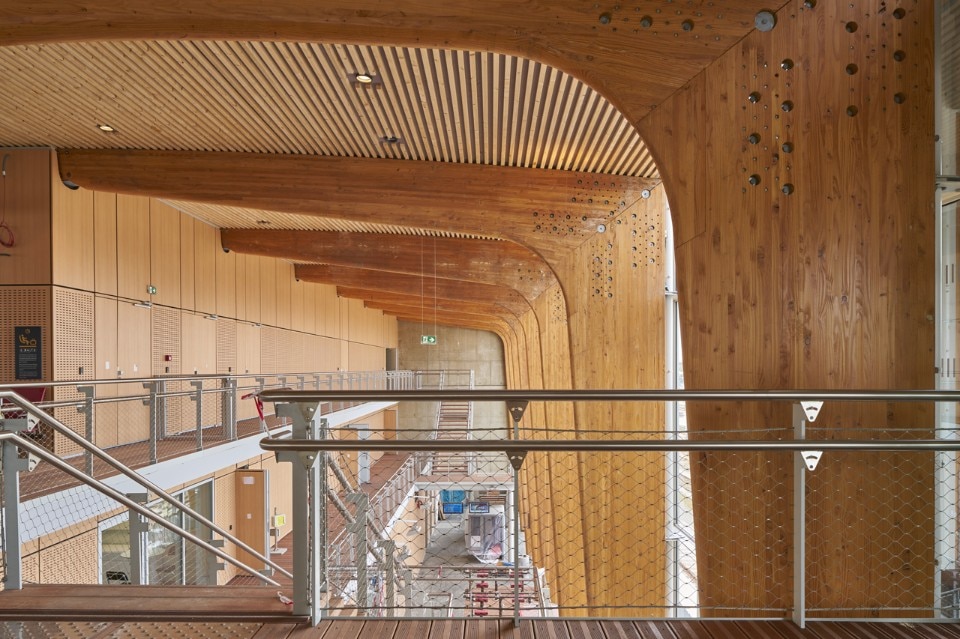
Lorient-Bretagne Sud Railway Station
Program: railway station
Architects: Etienne Tricaud – François Bonnefille – Olivier Boissonnet AREP and SNCF Gares & Connexions
Engineering consultancy for framework and facades: H.D.A. Hugh Dutton & Associés Mitsu
Timber frame and metal structures: Mathis et Baudin Châteauneuf
Facades envelope: A.C.M.L. Foundations and concrete structure: S.R.B.
Completion: 2017
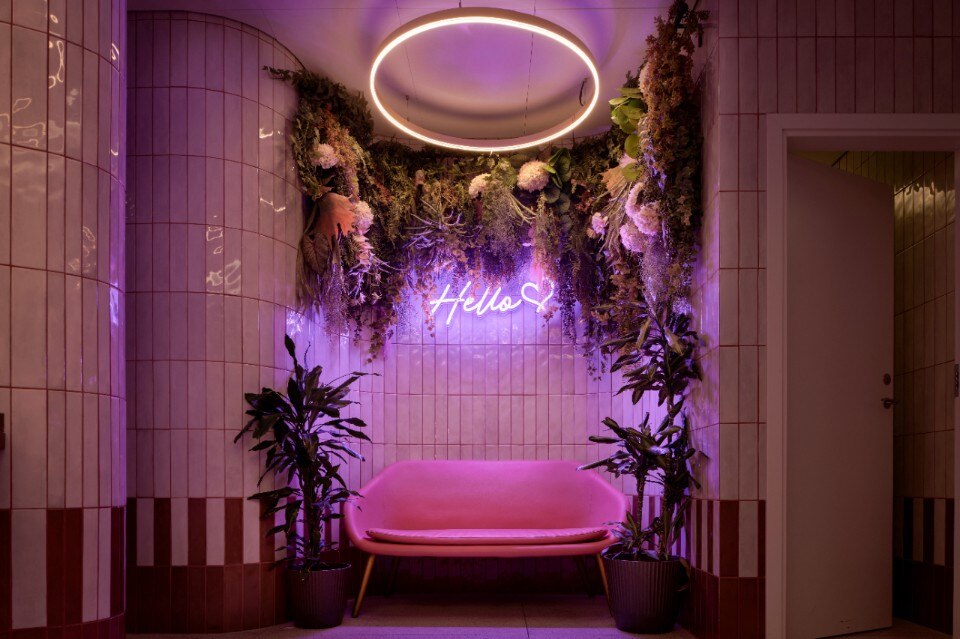
Design and ceramics renew a shopping center
FMG Fabbrica Marmi and architect Paolo Gianfrancesco, of THG Arkitektar Studio, have designed the restyling of the third floor of Reykjavik's largest shopping center. Ceramic, the central element of the project, covers floors, walls and furniture with versatile solutions and distinctive character.
- Sponsored content


