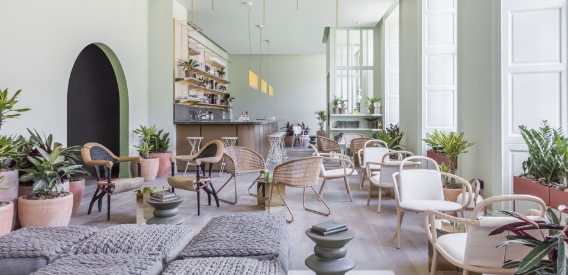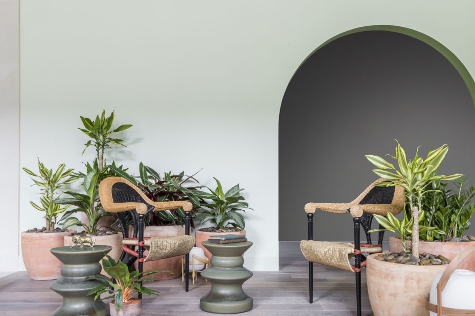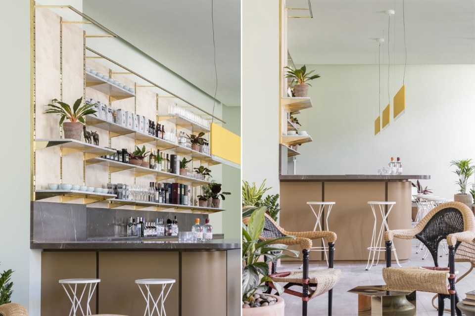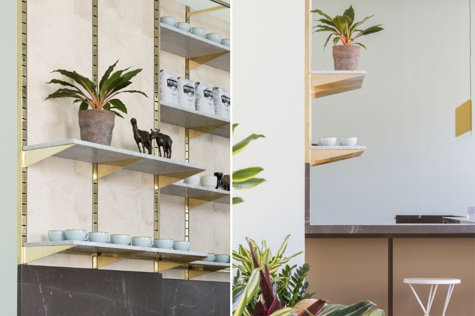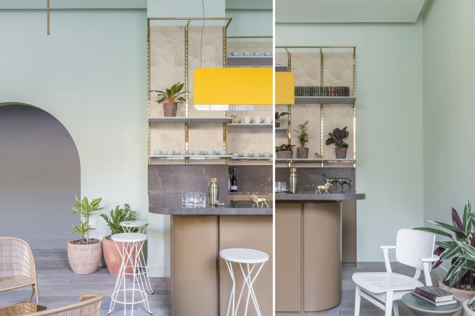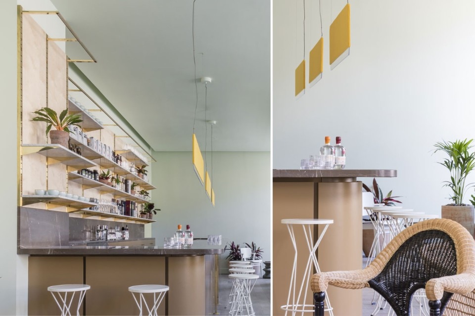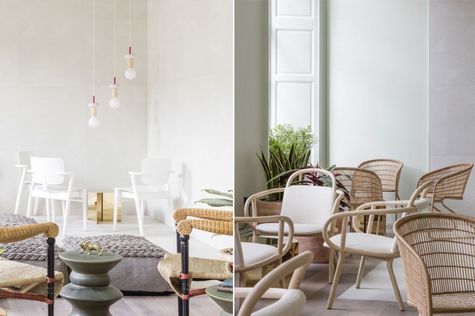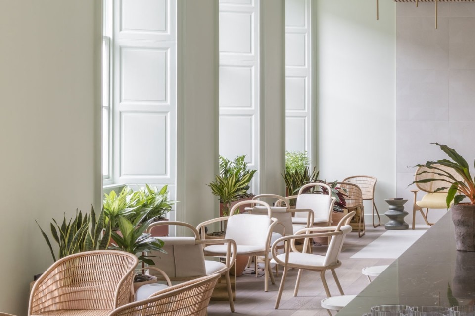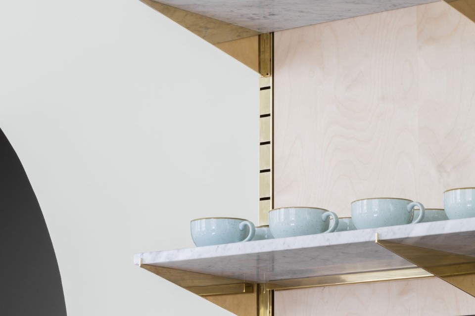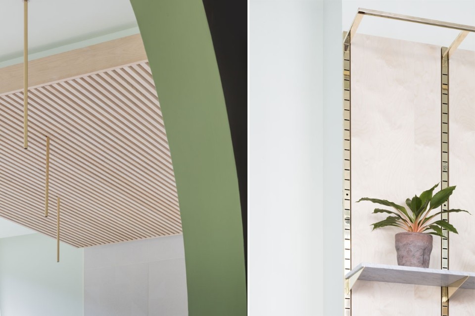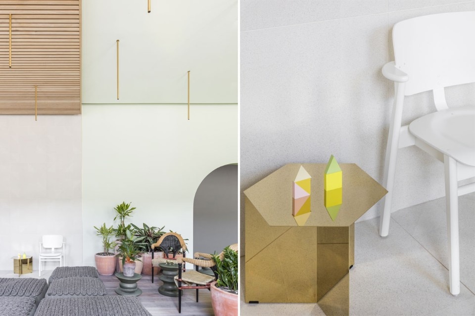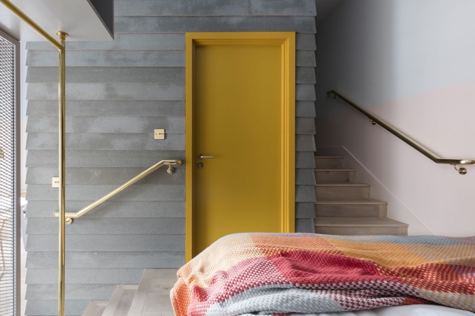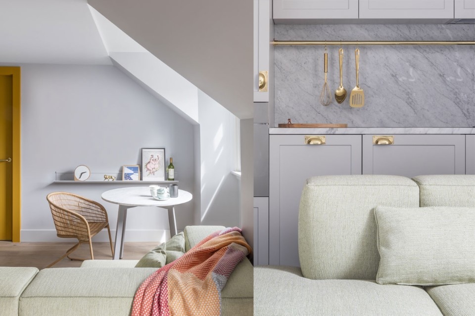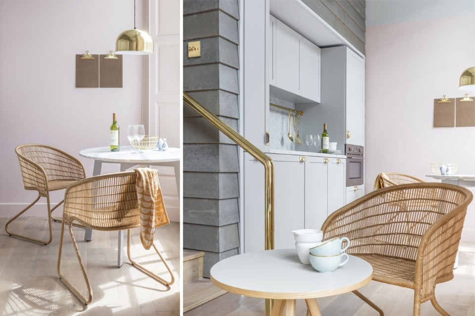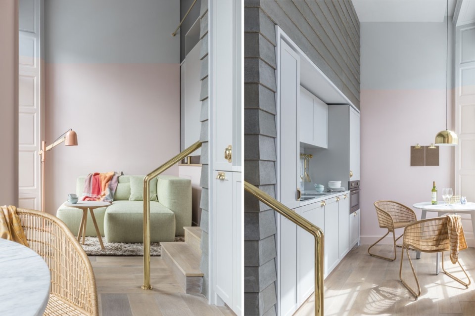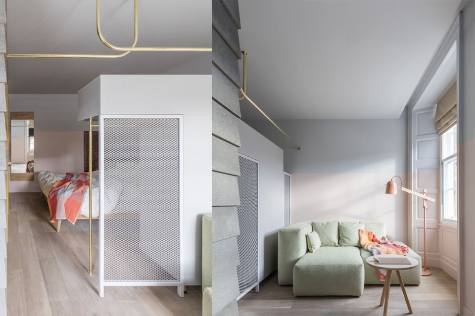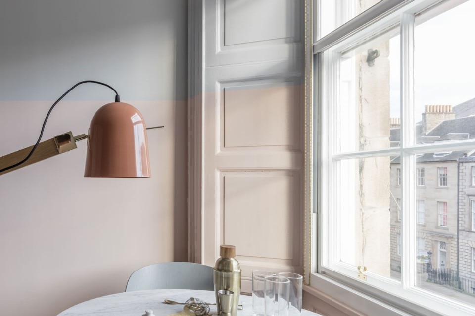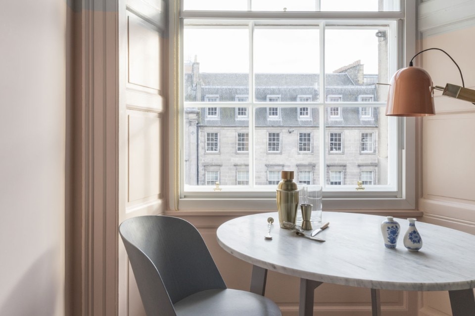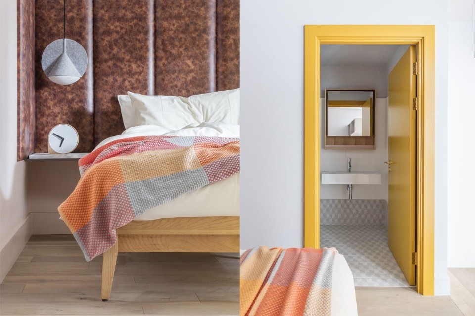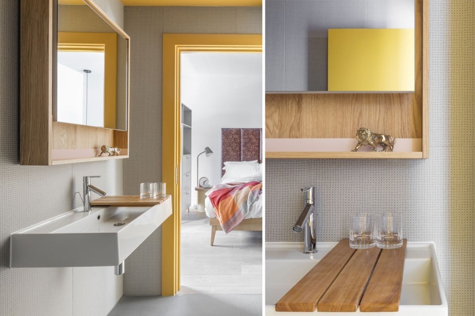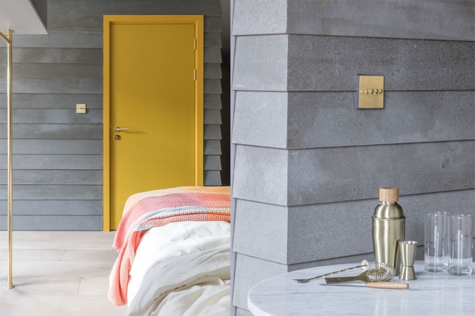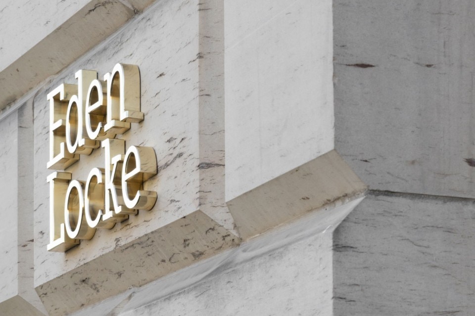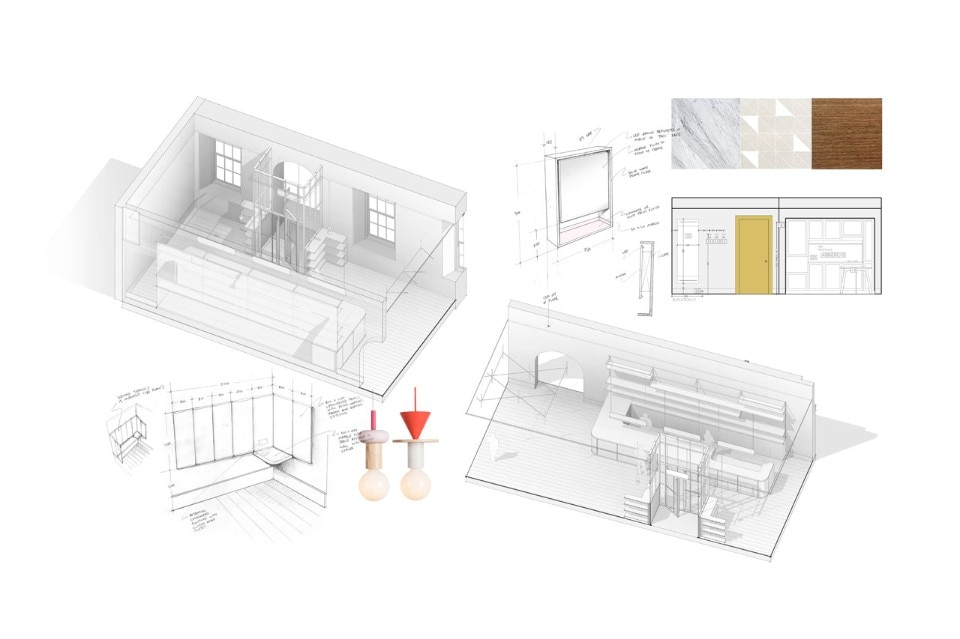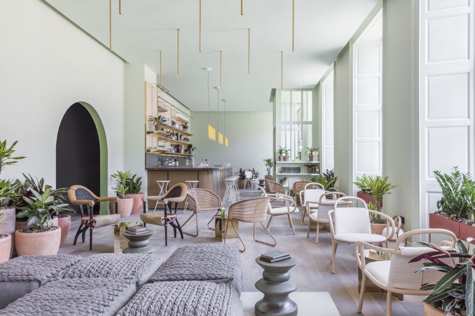
 View gallery
View gallery
Edinburgh’s New Town (now well over 250 years old and a UNESCO Heritage Site) is an austere and striking collection of sturdy and uniform ranks of Georgian elevations. Rows of terraces and mansions clad in local grey sandstone were the physical embodiment of the Scottish Reformation. Eden Locke is a classic example of the typology, sheathed in Craigsleith Quarry Ashlar and topped in a row of dormers under a slate roof. Georgians didn’t offer much in the vein of variation or embellishment but definitely addressed the beauty of the light and the proportional balance.
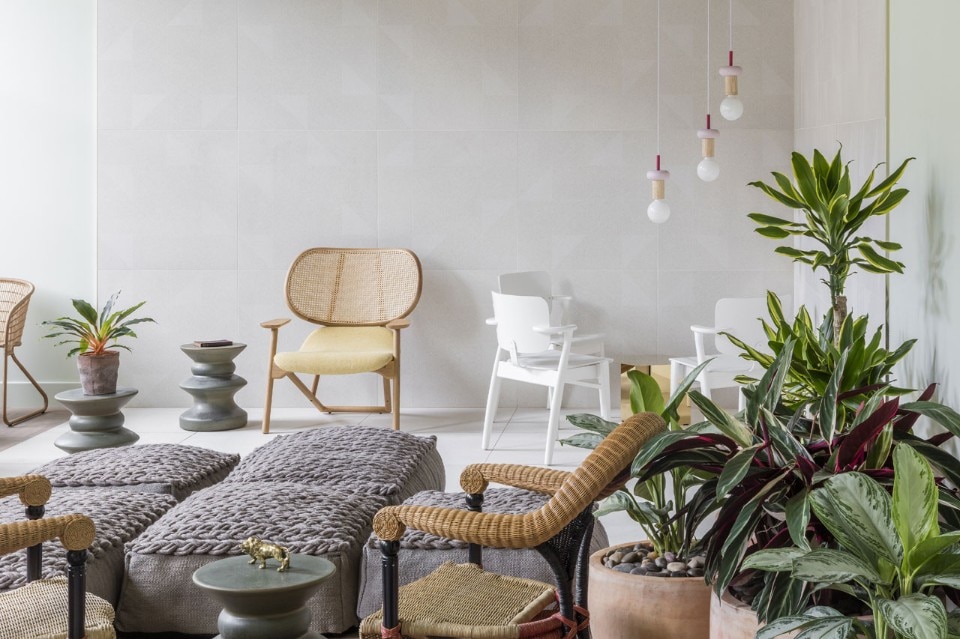
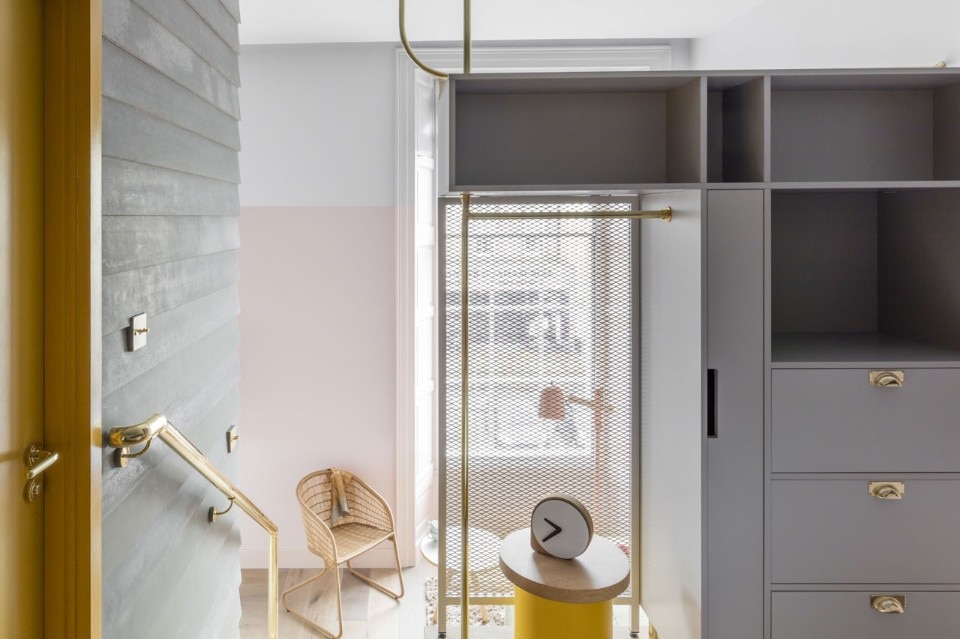
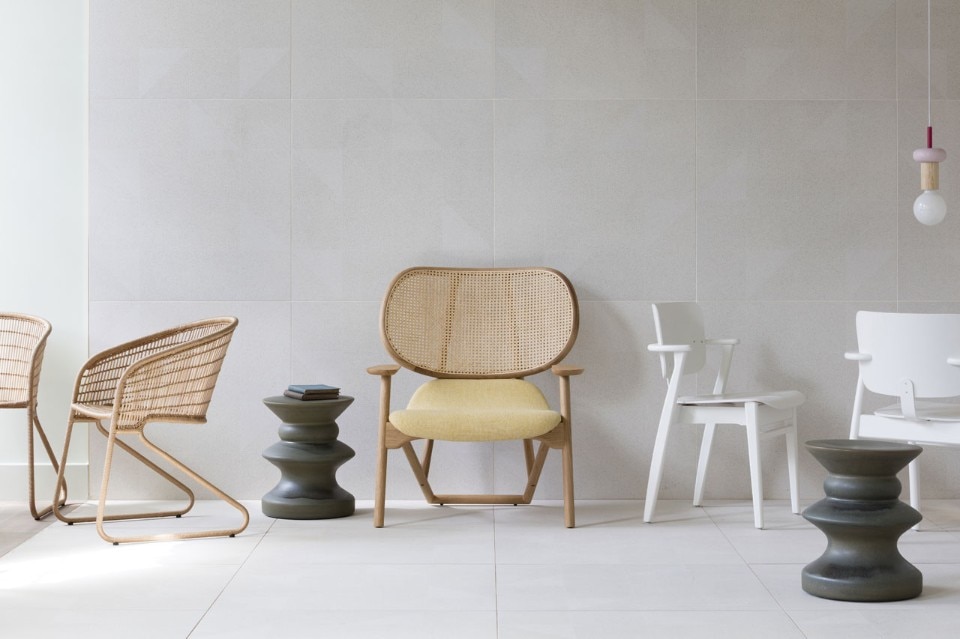
 View gallery
View gallery
The building was manipulated sectionally so that the rooms spanned both the generous Georgian volume and the tighter spaces of the 20th century addition. The lofty ceilings were associated with the public areas, while beds and circulation sit in the more intimate hybrid spaces. Internal stairs were added, that encircle a central bathroom and kitchen core while a bespoke wardrobe doubles as a balustrade within rooms where the height changes. Throughout the building a palette of warm materials and textures, powdery tones and soft lighting makes the most of the Scottish natural light.
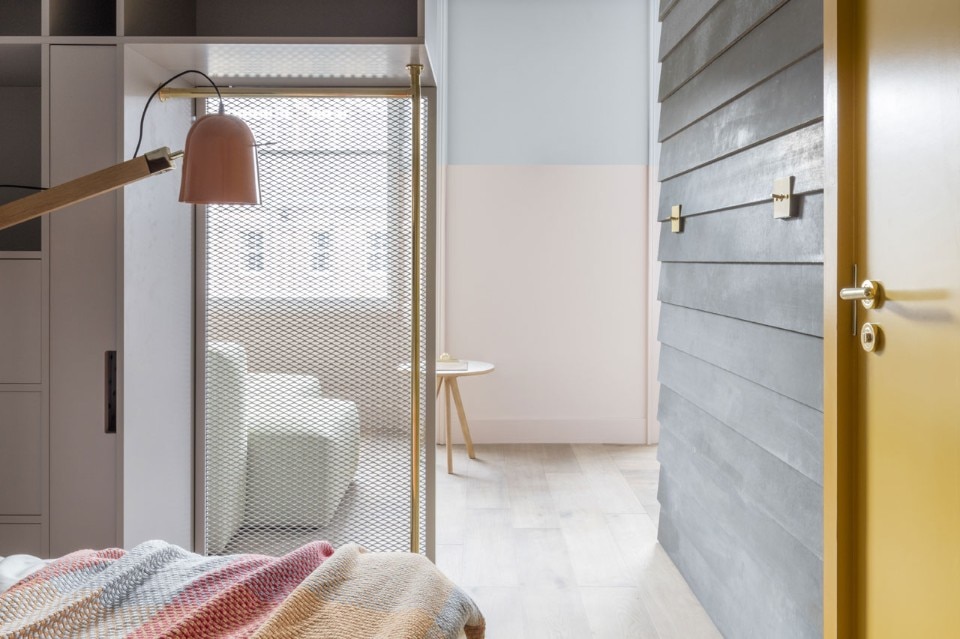
Eden Locke, Edinburgh, UK
Program: hotel
Architects: Grzywinski + Pons
Area: 3,400 sqm
Completion: 2017


