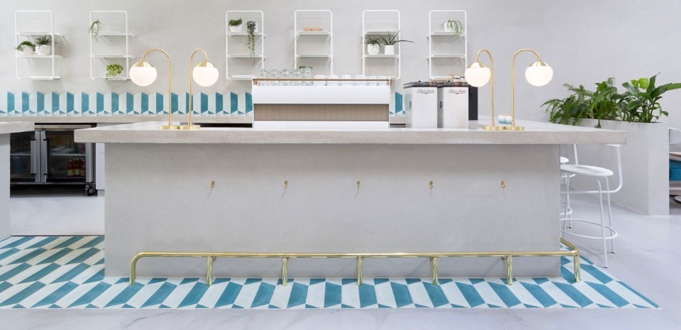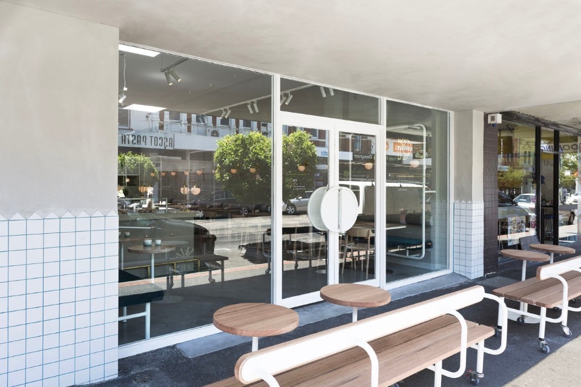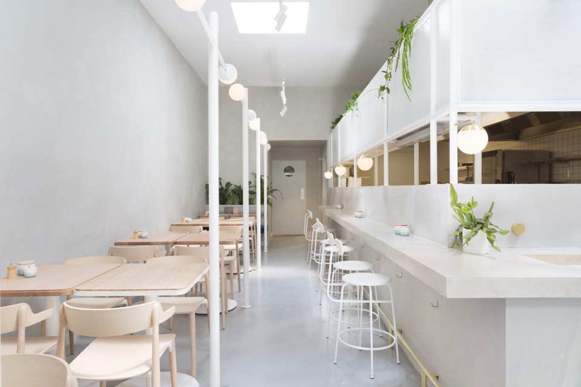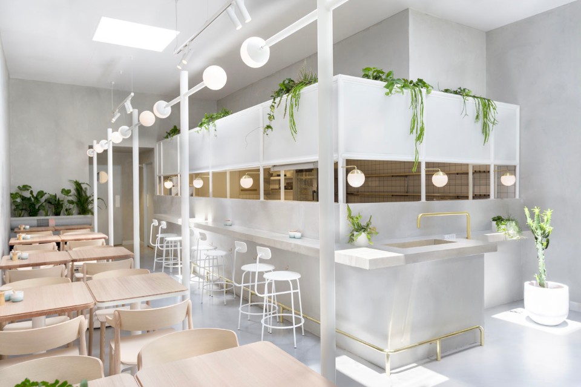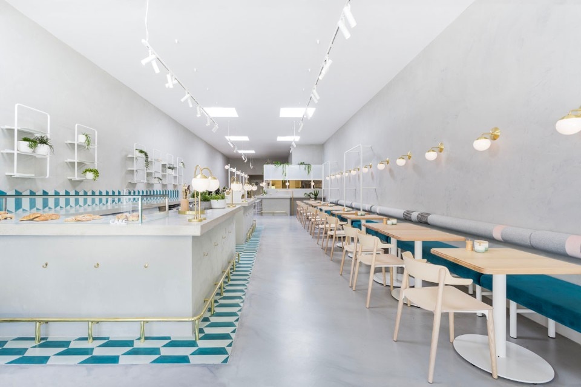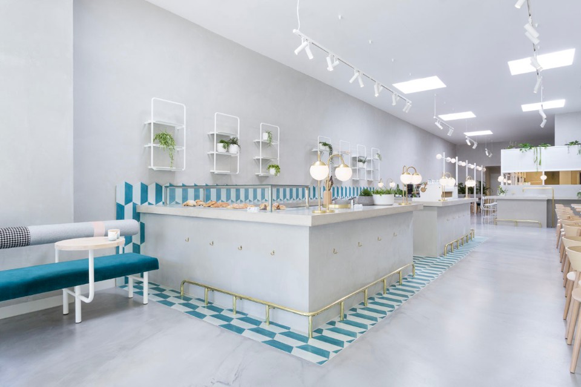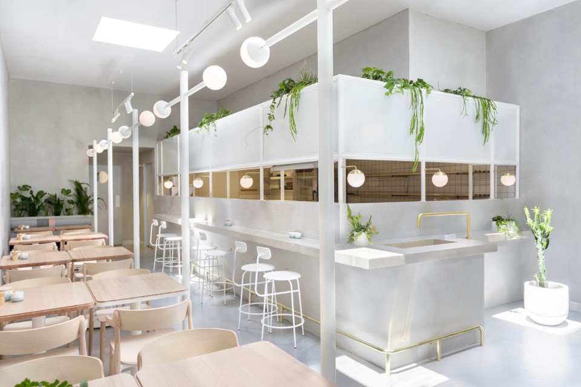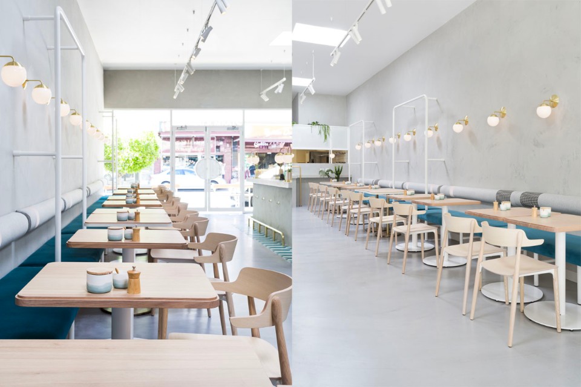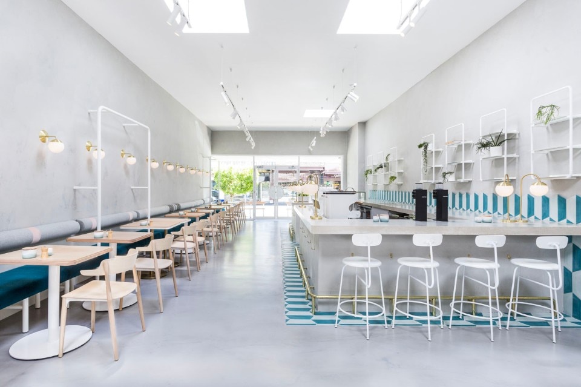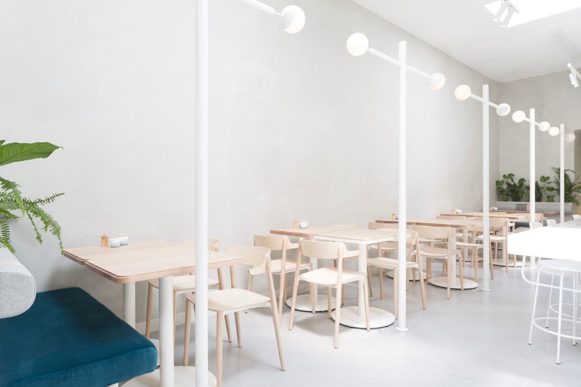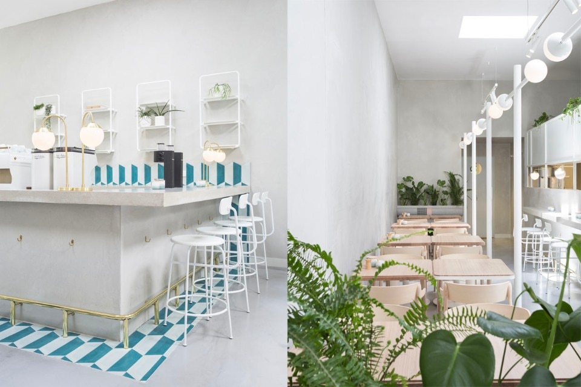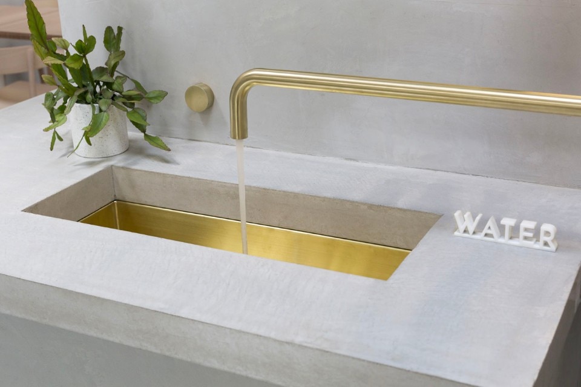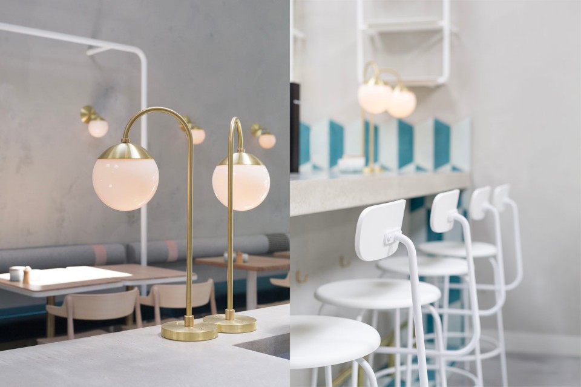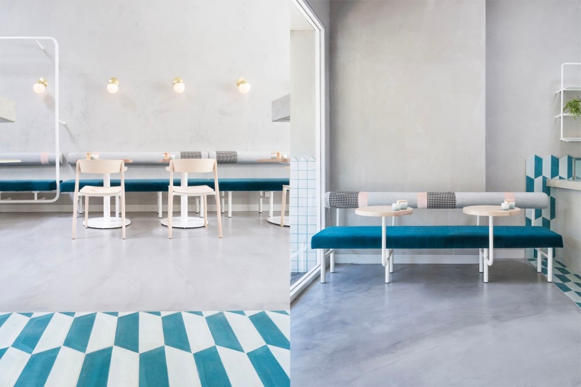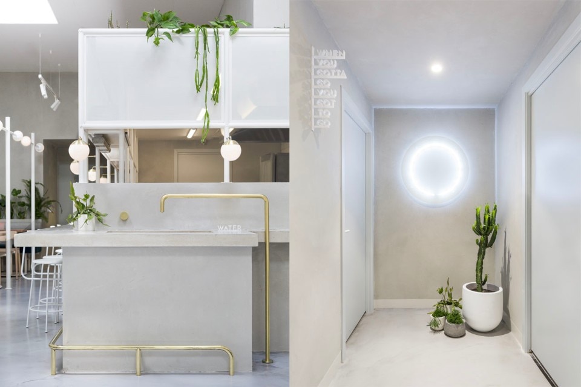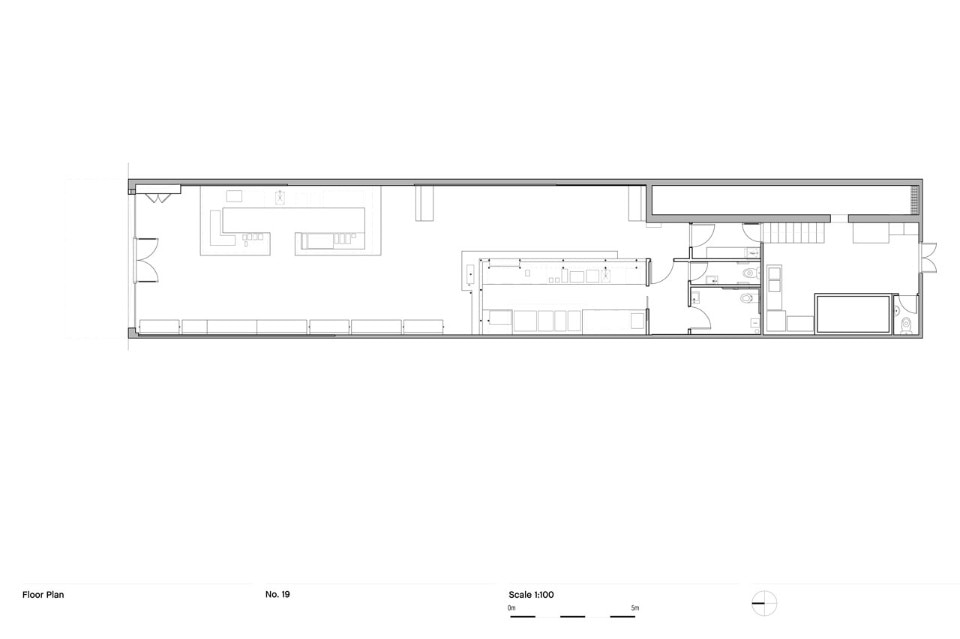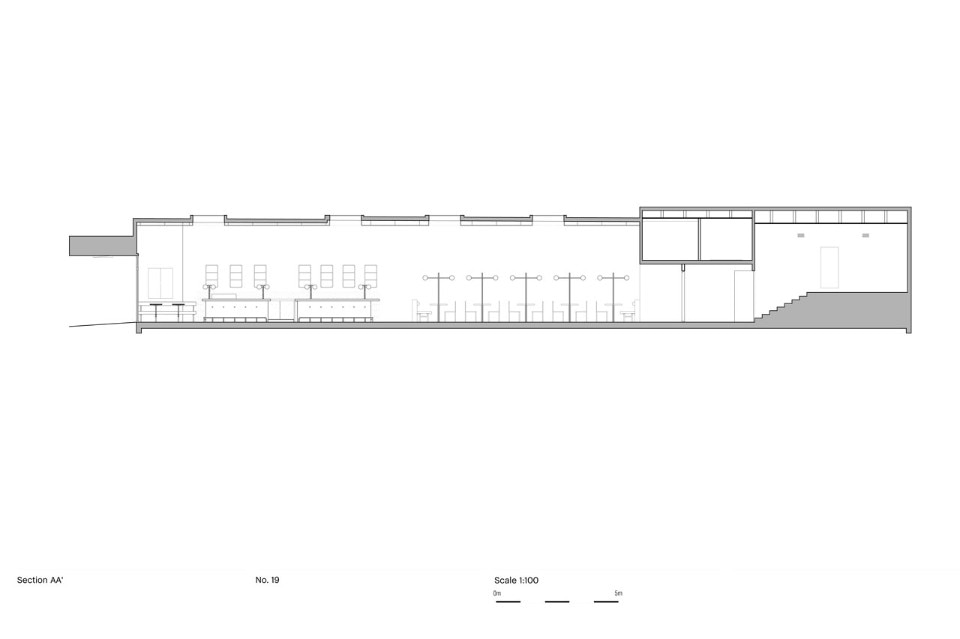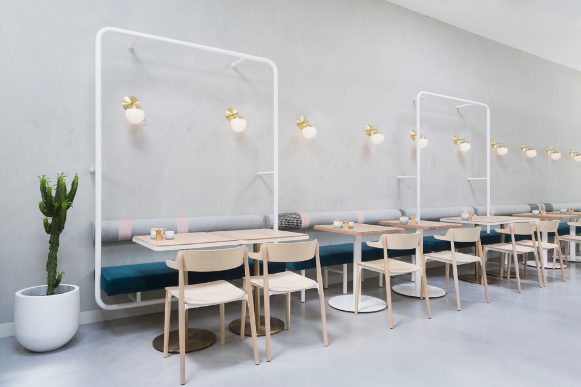
 View gallery
View gallery
At the heart of the space, a concrete service counter is accented with hand-painted green and teal tiles from Morocco displaced at the front of the bar. Warm custom-designed brass elements reinforced the venue’s aesthetic. Behind the bar, display shelving made from white tubular steel hosts pockets of greenery from Loose Leaf. Timber-topped tables with banquette seating run the length of the café. At intervals, lightweight steel framing with in-built lighting becomes a sculptural element, providing a sense of intimacy without breaking up the café’s openness. Upholstery enhances the pared-back mood of the space, with teal for the banquette and a composition of grey, pink and classic houndstooth for the wall-mounted bolster.
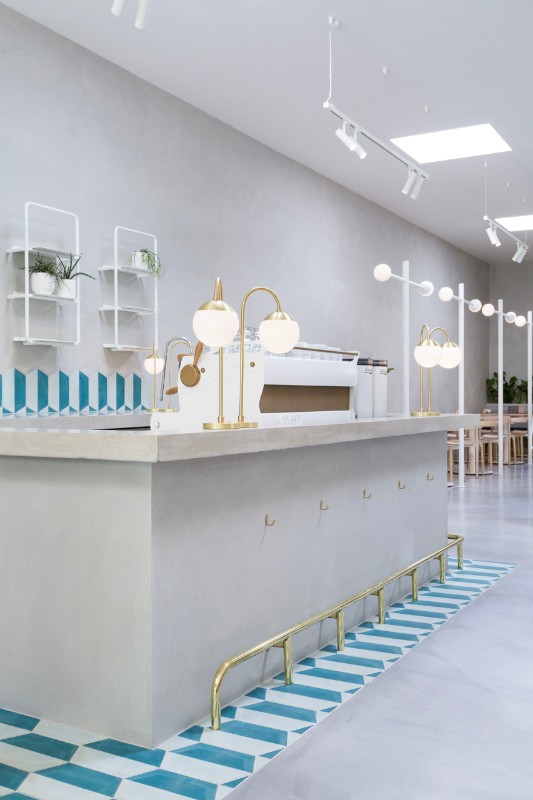
No 19 Ascot Vale, Melbourne, Australia
Program: café and restaurant
Architects: Biasol
Area: 190 sqm
Completion: 2016


