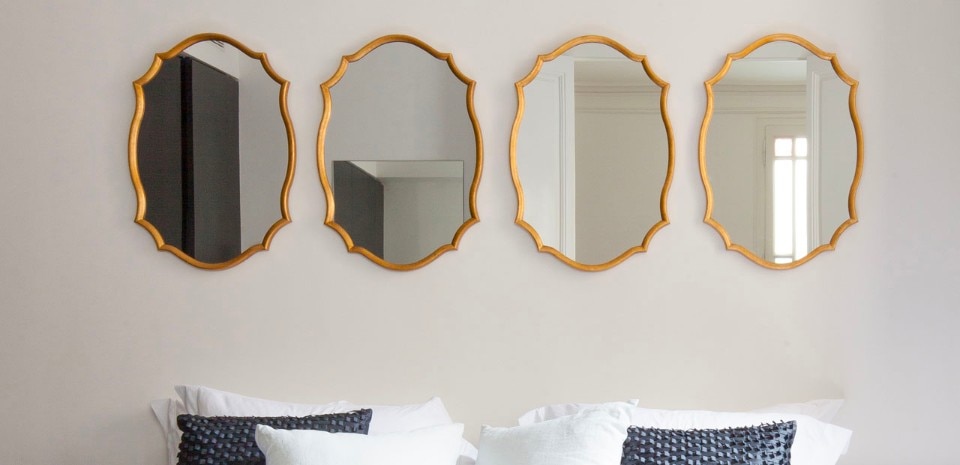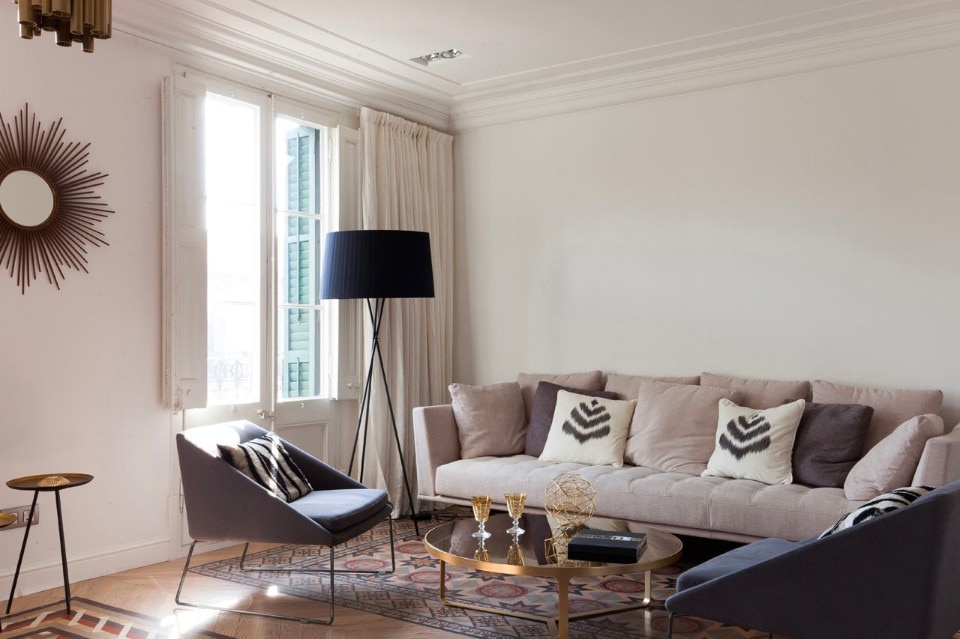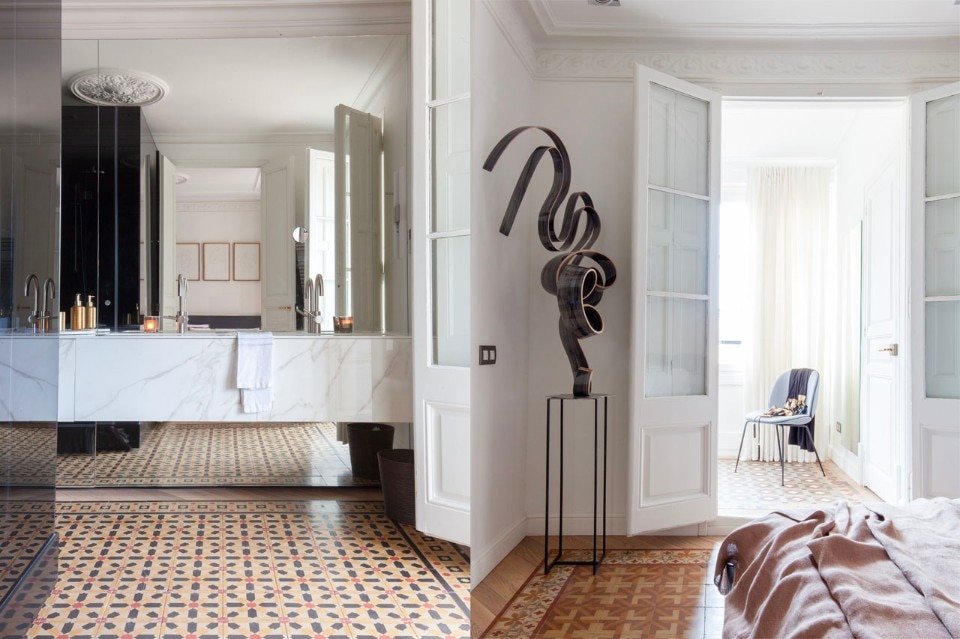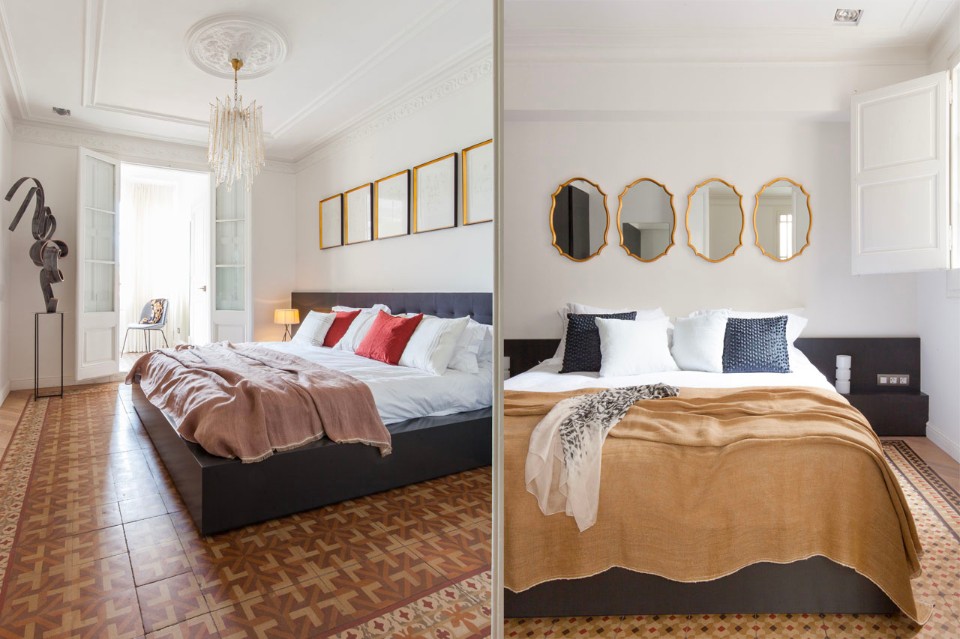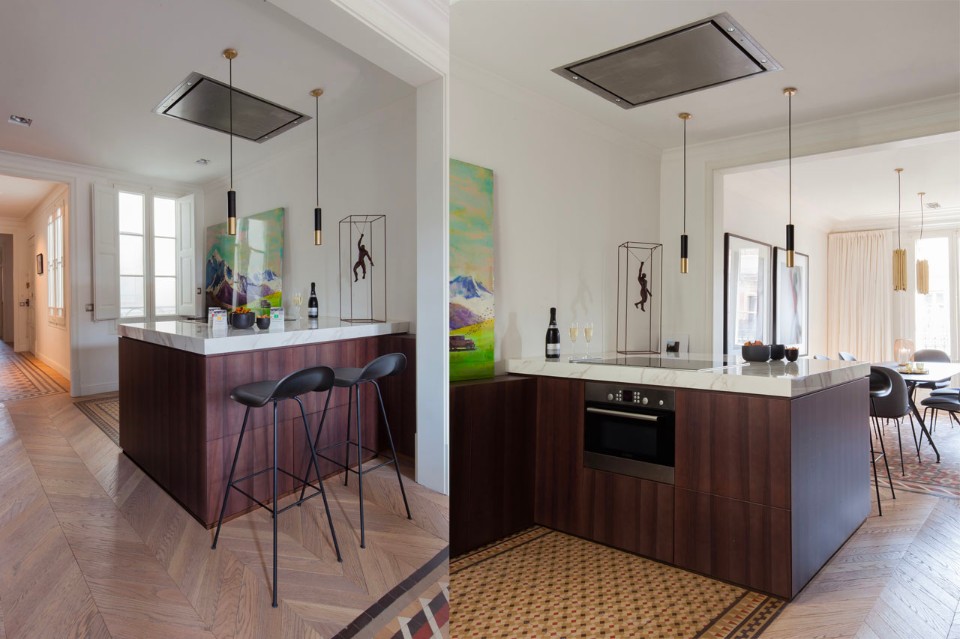
 View gallery
View gallery
The client wanted to change the distribution and preserve as many traditional elements as possible, while introducing contemporary new elements. The apartment offers a comfortable atmosphere with a spacious living room and three bedroom suites. Functionally there are two different day and night areas that needed a differentiated feeling. In the day area there are the entrance vestibule, the corridor, the kitchen and the living room, all well connected with each other. The night area is formed by three independent bedroom suites, to provide some privacy for three different families.
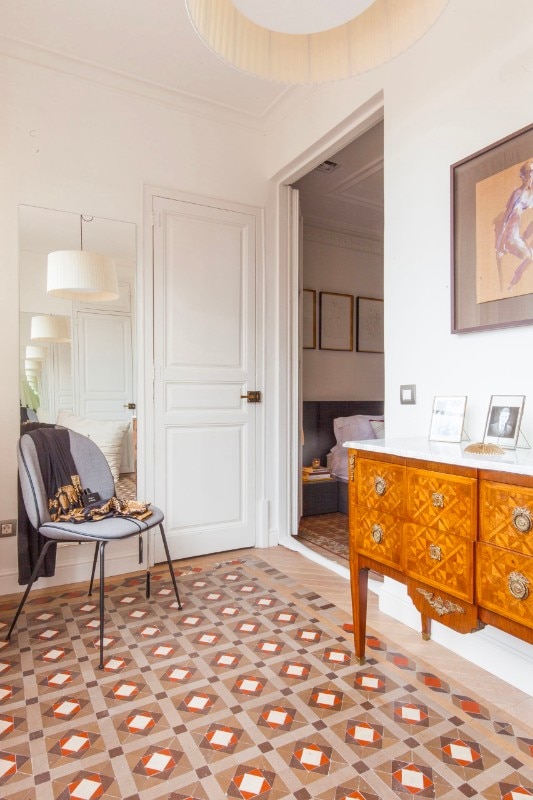
Aribau apartment, Barcelona, Spain
Program: apartment
Architects: YLAB Arquitectos
Team: Tobias Laarmann, Yolanda Yuste López
Contractor: 7Works General Contractor
Area: 163 sqm
Completion: 2017


