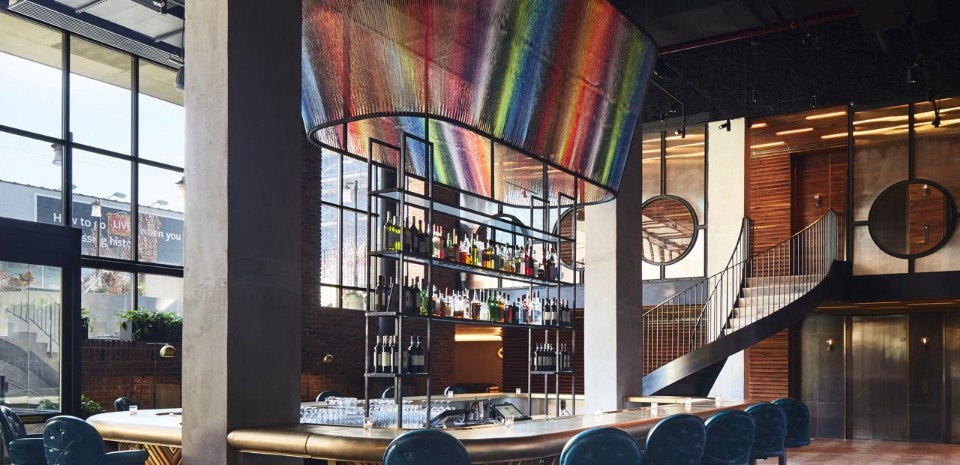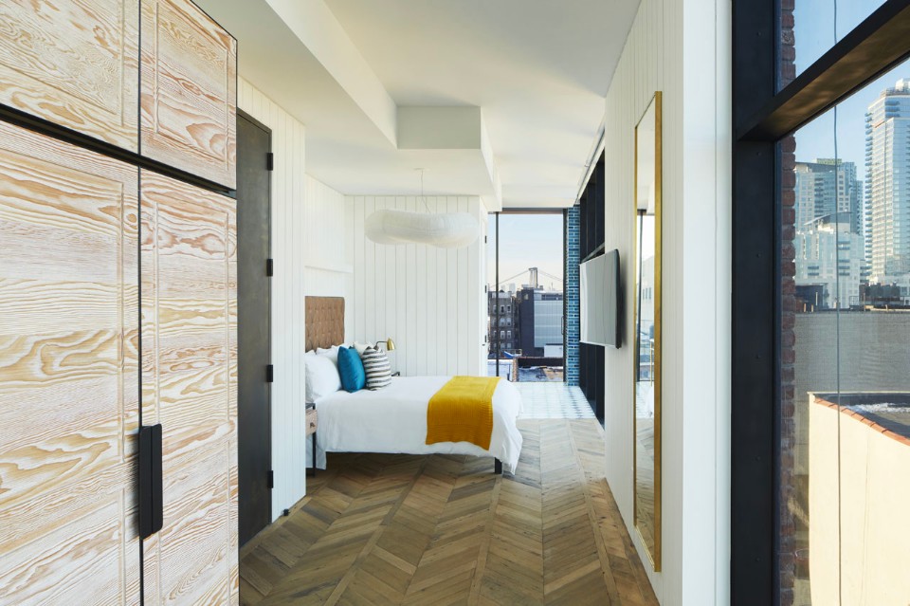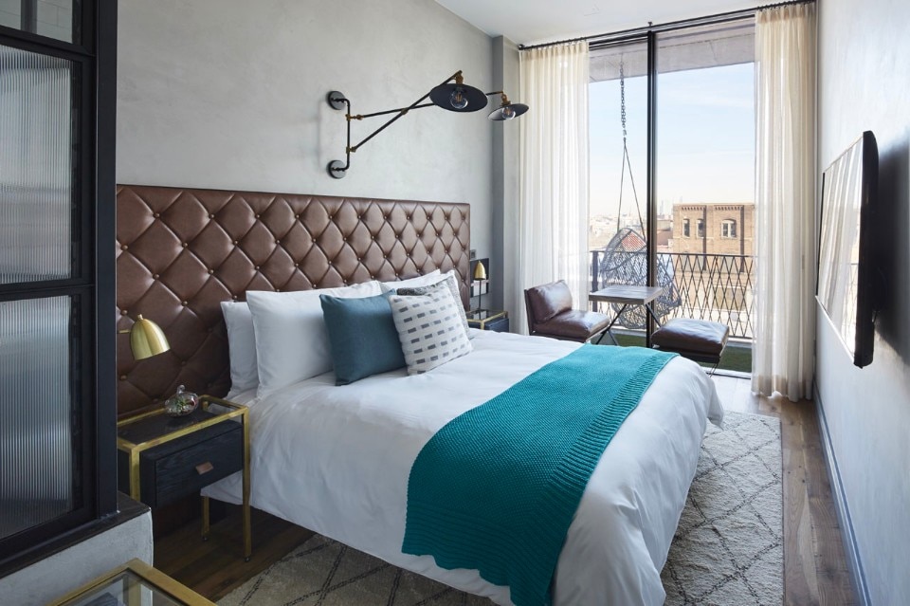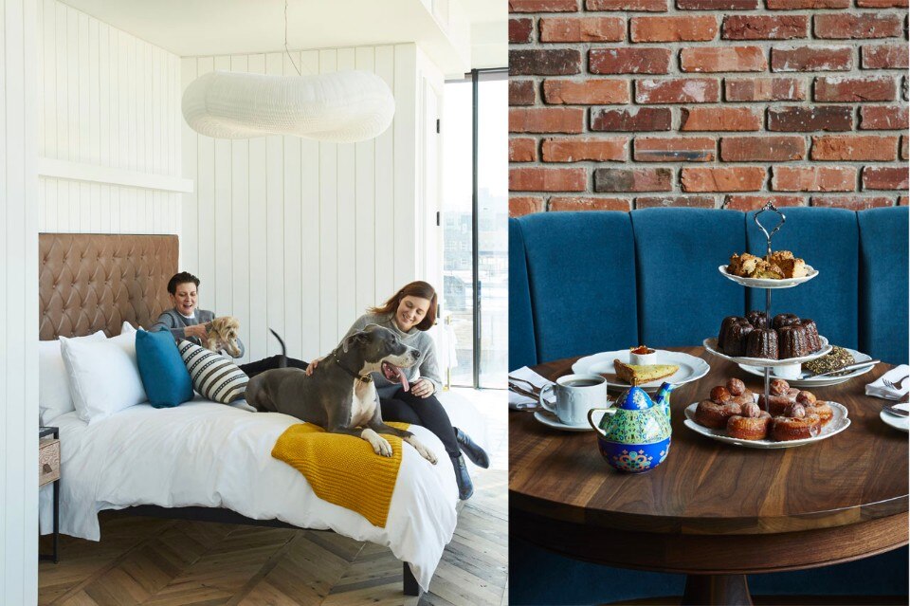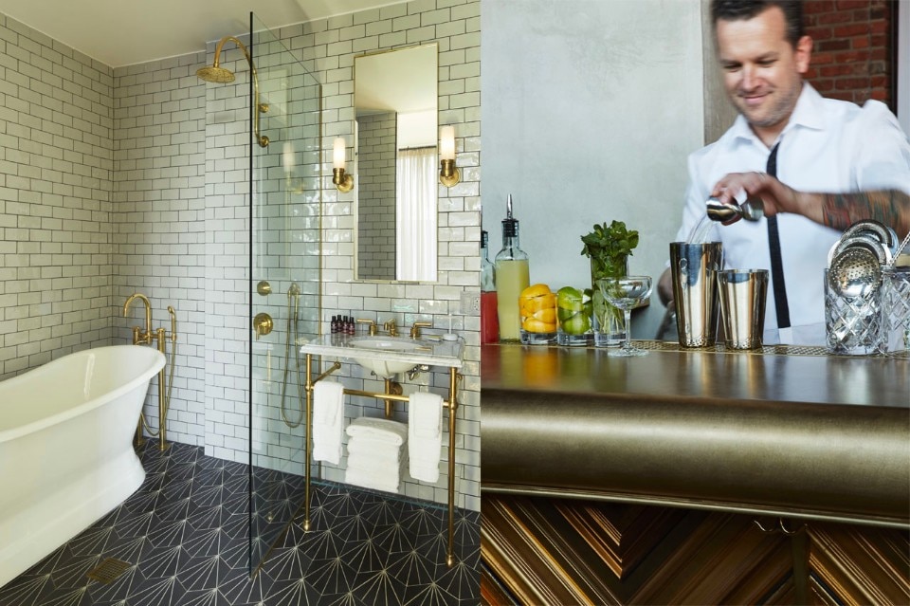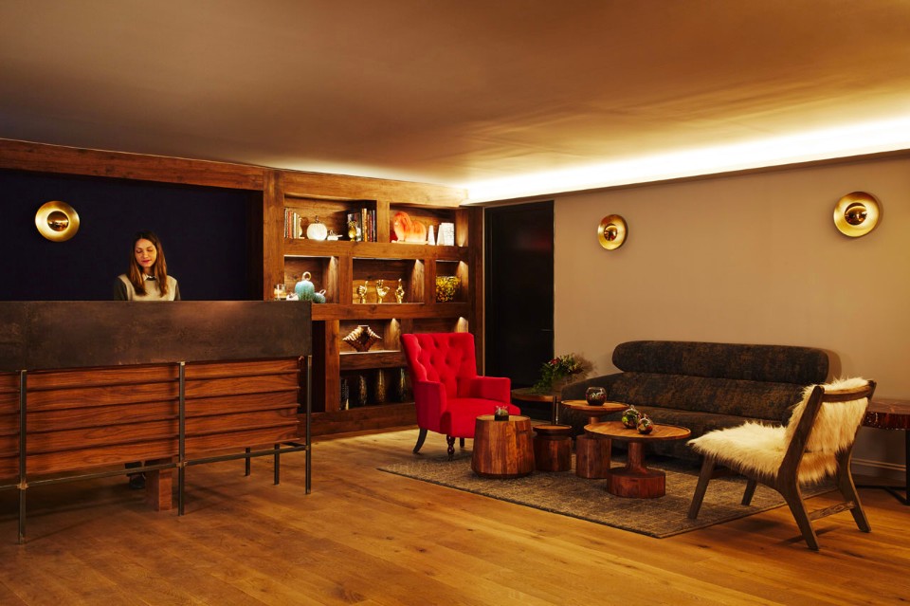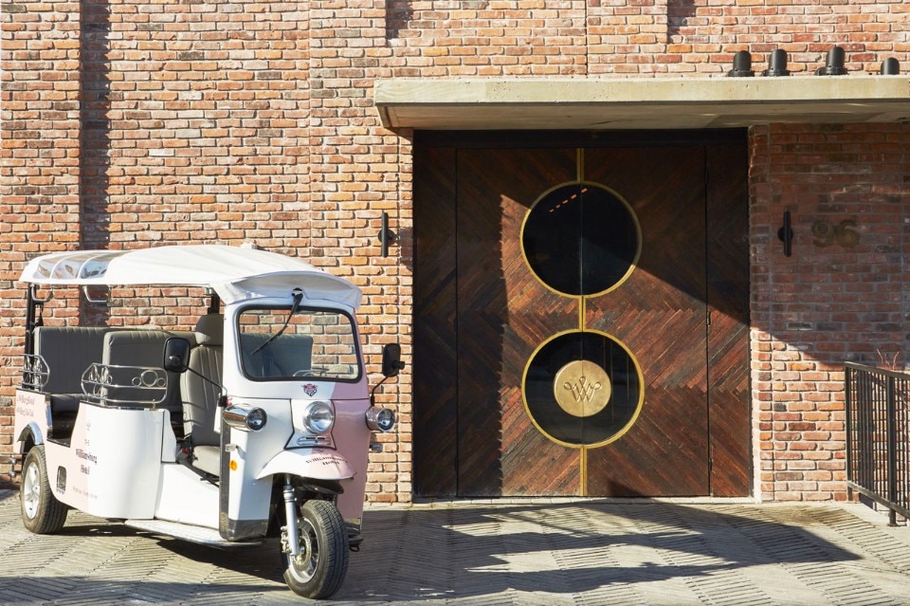
The hotel has been designed as an after-dark hub with a restaurant, rooftop pool, the neighbourhood’s first grand ballroom, and three distinct bars, including one in a replica water tower built to pay homage to the block’s historic, now defunct, wooden water tower factory. In keeping with its neighbourhood, The Williamsburg Hotel has an industrial facade with a creative underbelly. Michaelis Boyd have designed a scheme that features a brick, glass and Corten steel exterior. The interiors feature double-height ceilings and natural finishes.
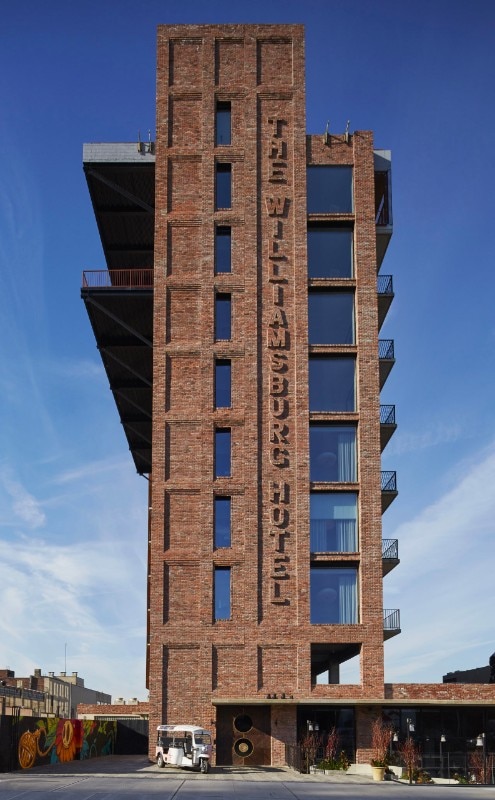
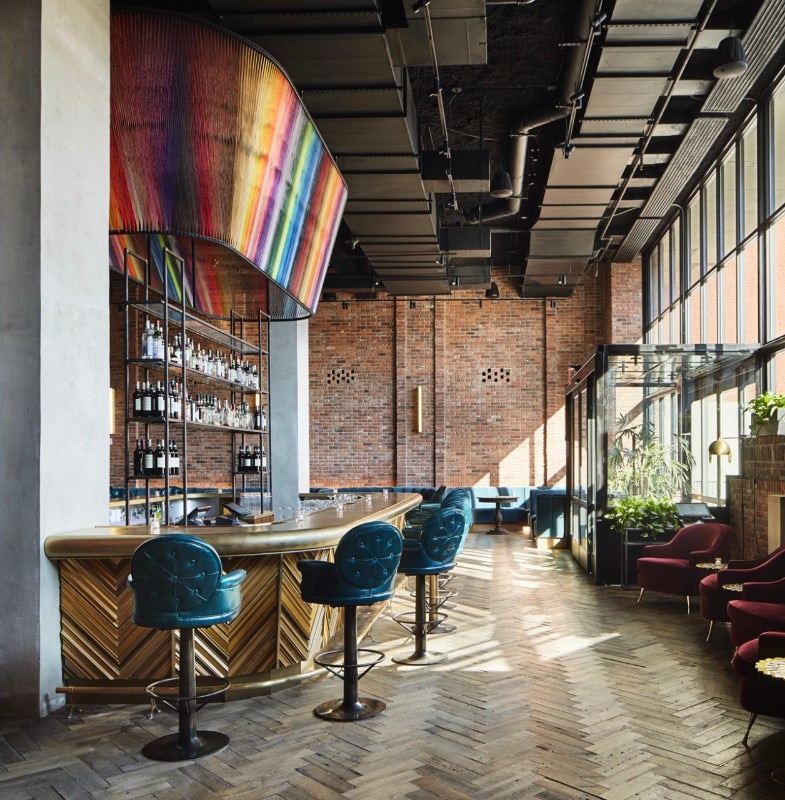
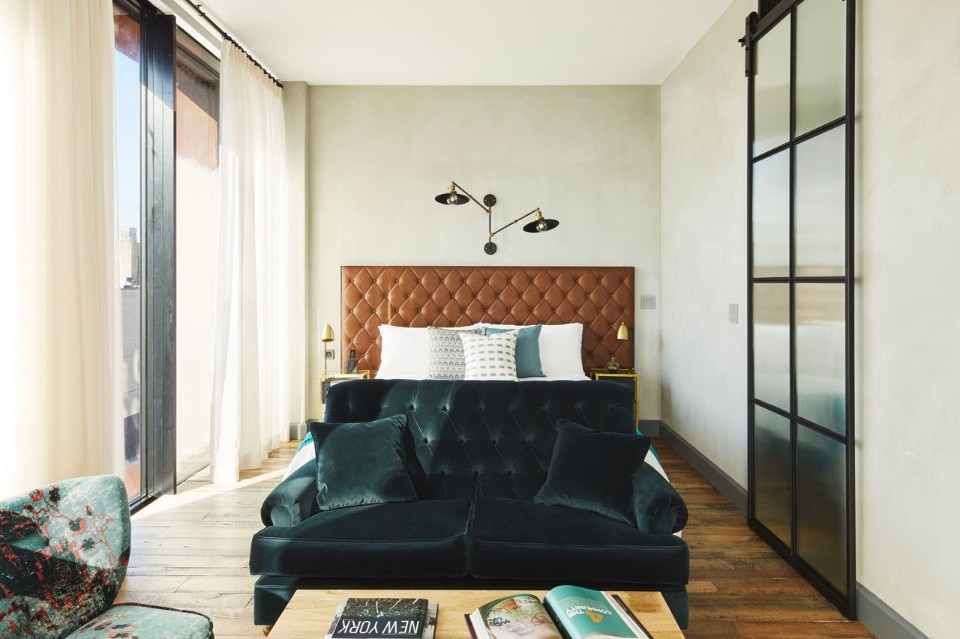
The Williamsburg Hotel, Brooklyn, New York
Program: hotel
Architects: Michaelis Boyd Associates
Custom made furniture: Bill Amberg studio and Michaelis Boyd Associates
Completion: 2017


