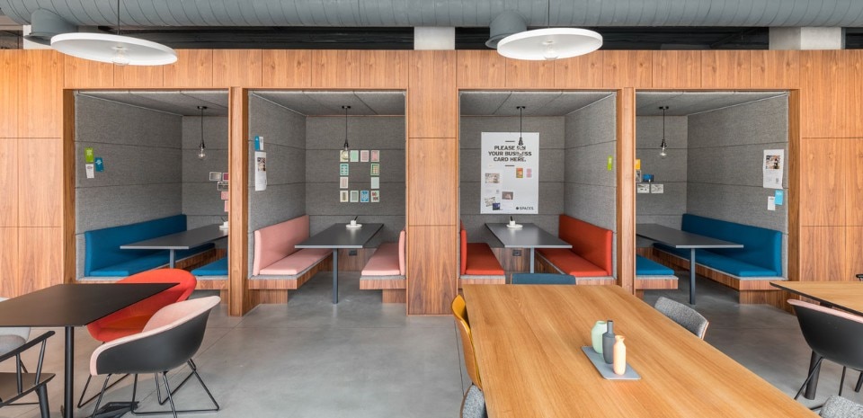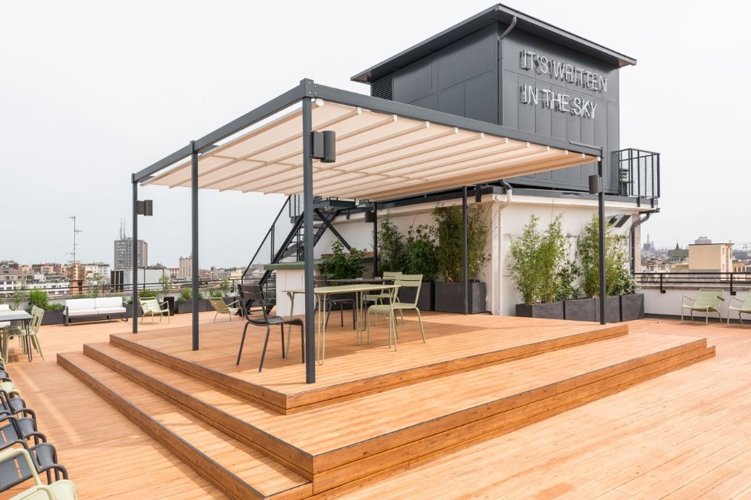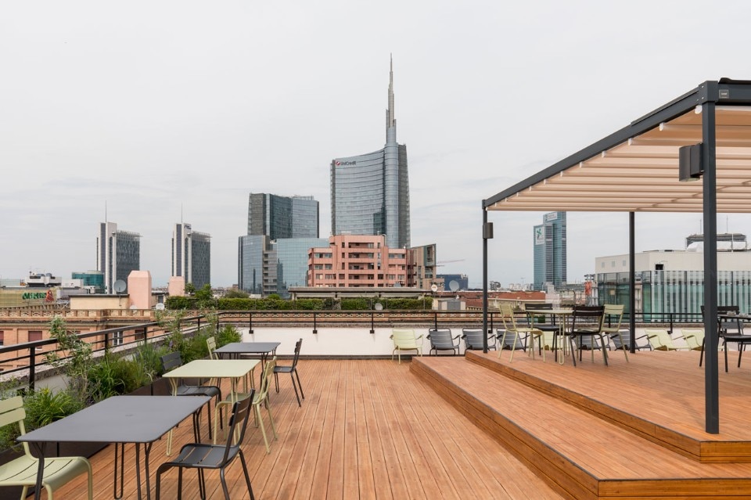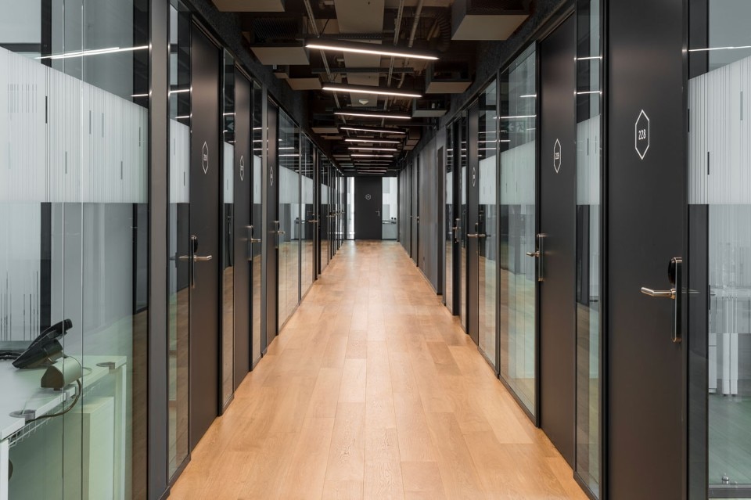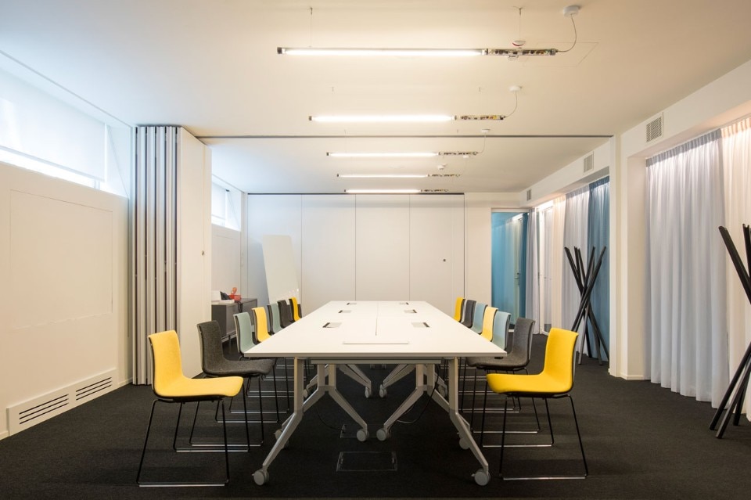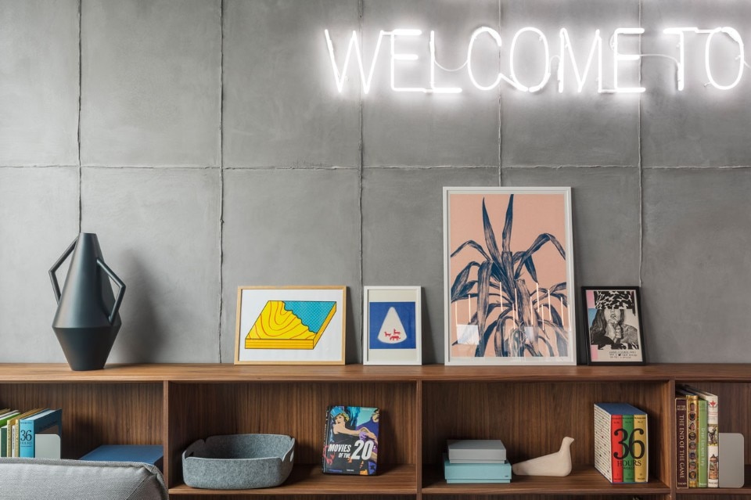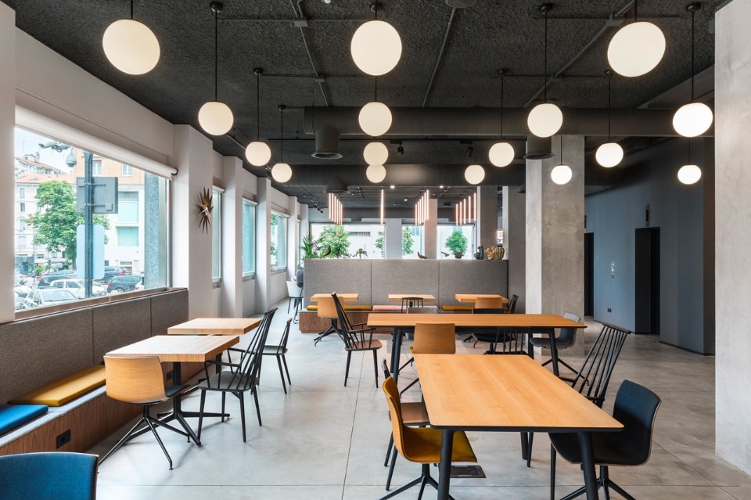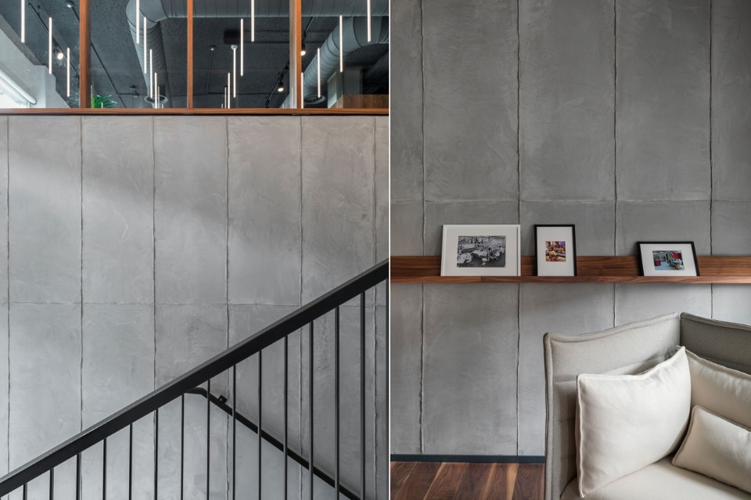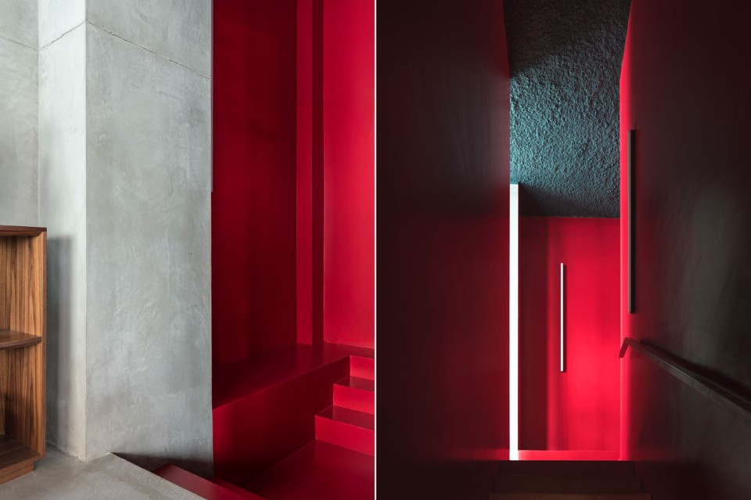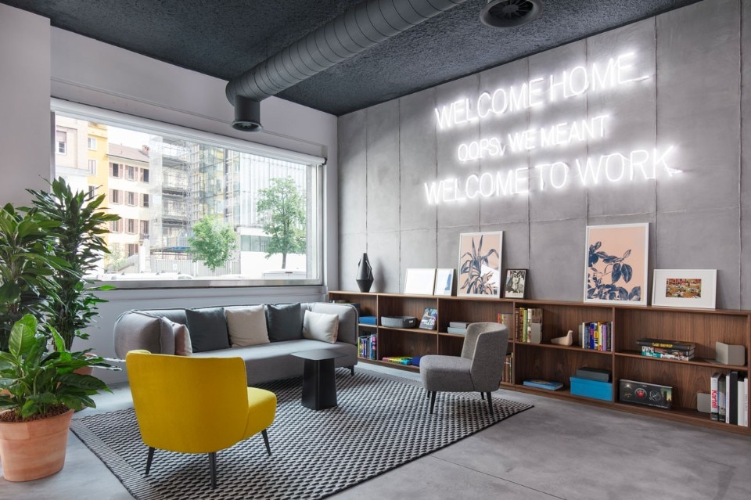
 View gallery
View gallery
The custom-made American walnut furniture, the great Italian and Nordic design pieces, the soft, yet warm fabrics, perfectly fit an essential and rigorous environment made of concrete and ceppo stone surfaces. These materials are strongly linked to the rationalist tradition of Milan. The stone of the Milanese entrances is here reinterpreted and reconsidered to enhance the relationship with other materials and becomes a real architectural furniture.
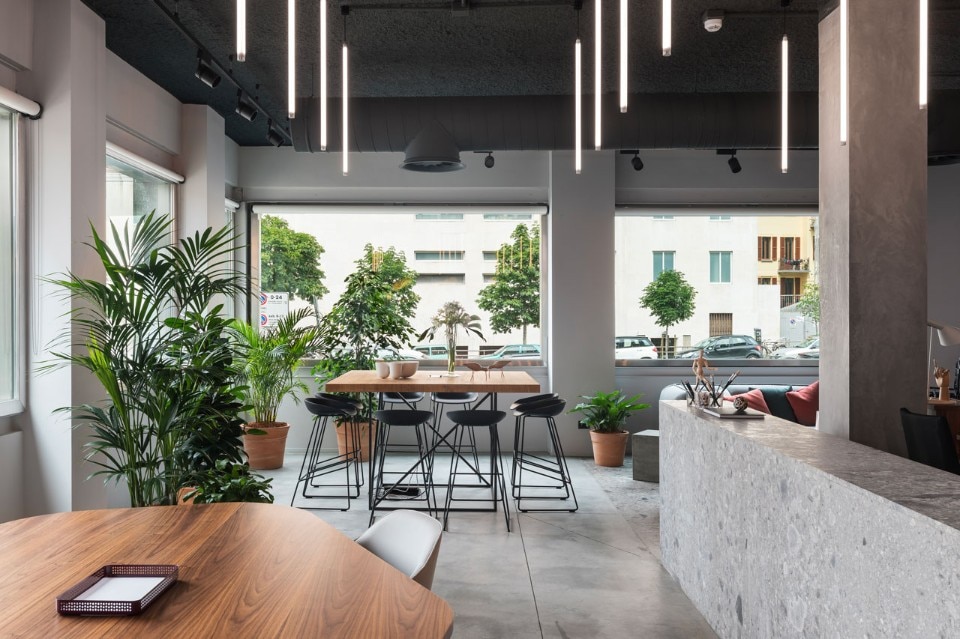
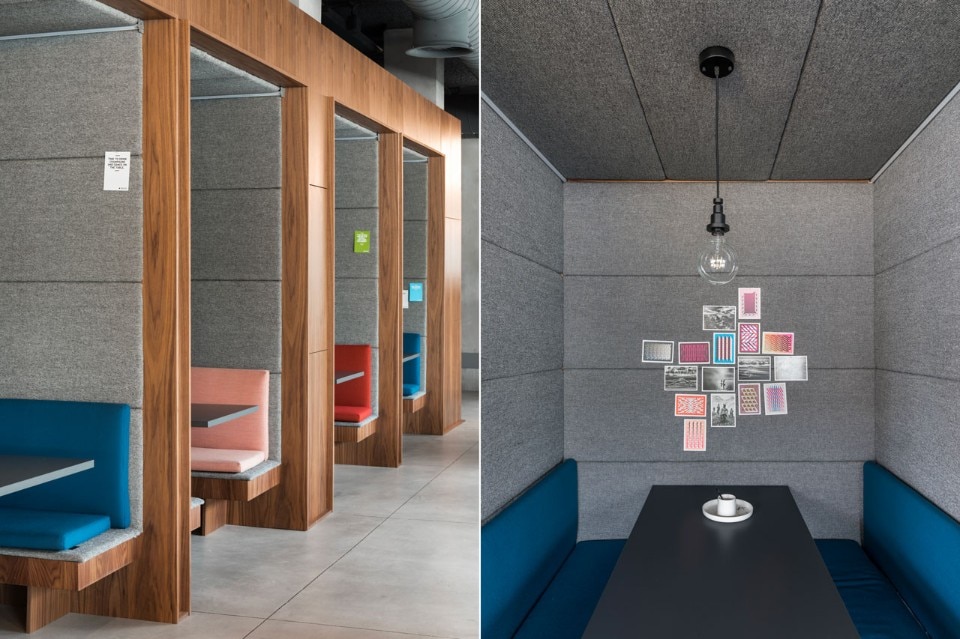
Regus co-working renovation, Milan
Program: office
Architect: Laboratorio Permanente – Nicola Russi, Angelica Sylos Labini
Design team: Luca Cozzani, Emanuela Forcolini, Marco di Forenza, Alessandro Zanoletti, Francesca Lina Pincella
Contractor: Constructors Italia Srl
Client: Spaces
Area: 4,000 sqm
Completion: 2017


