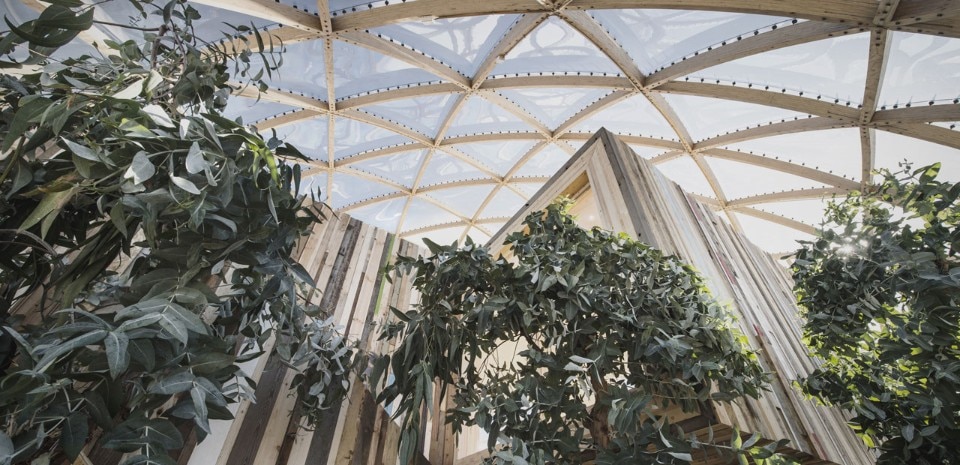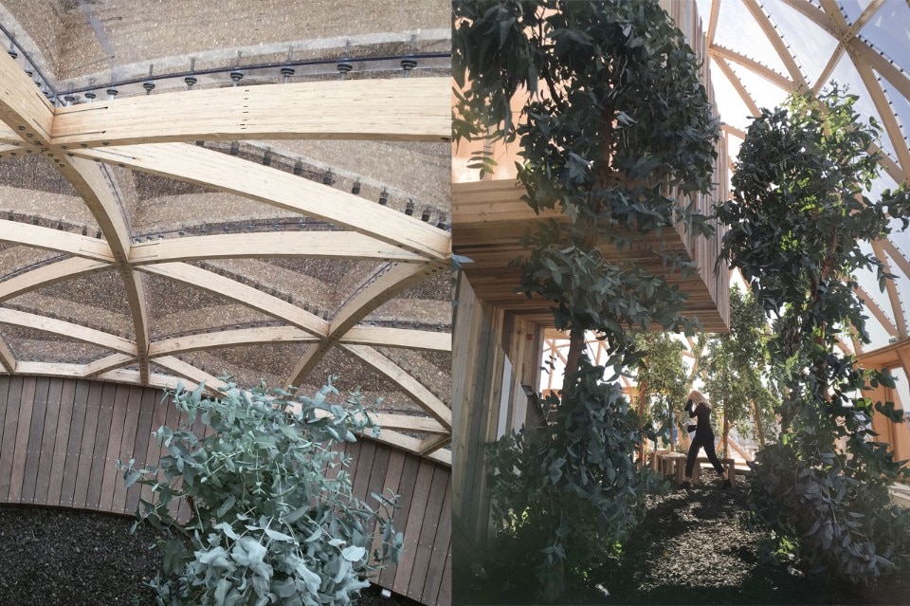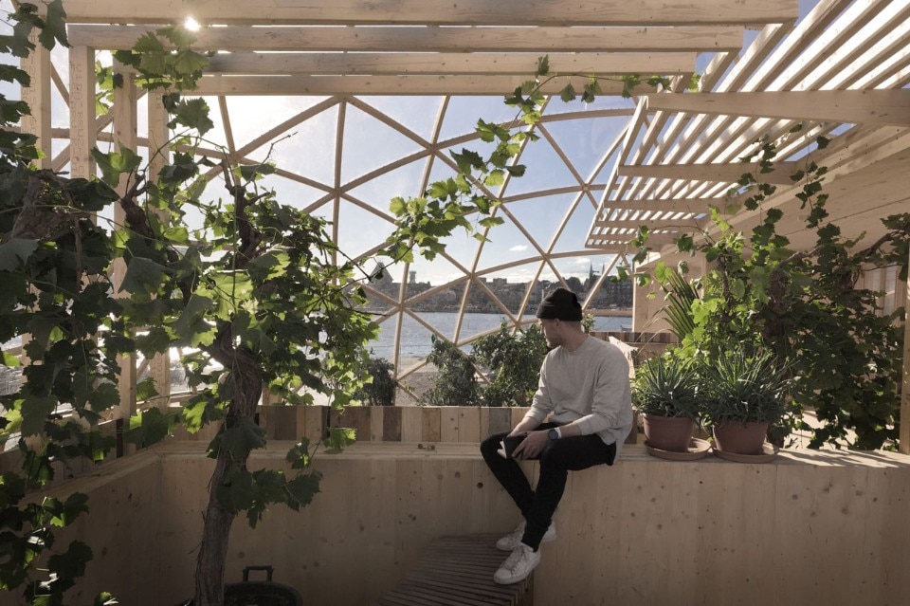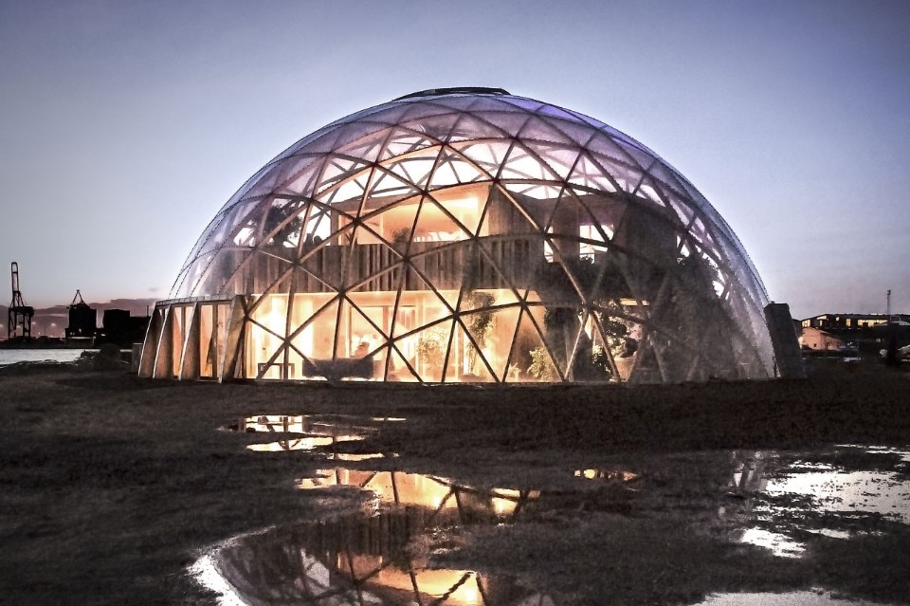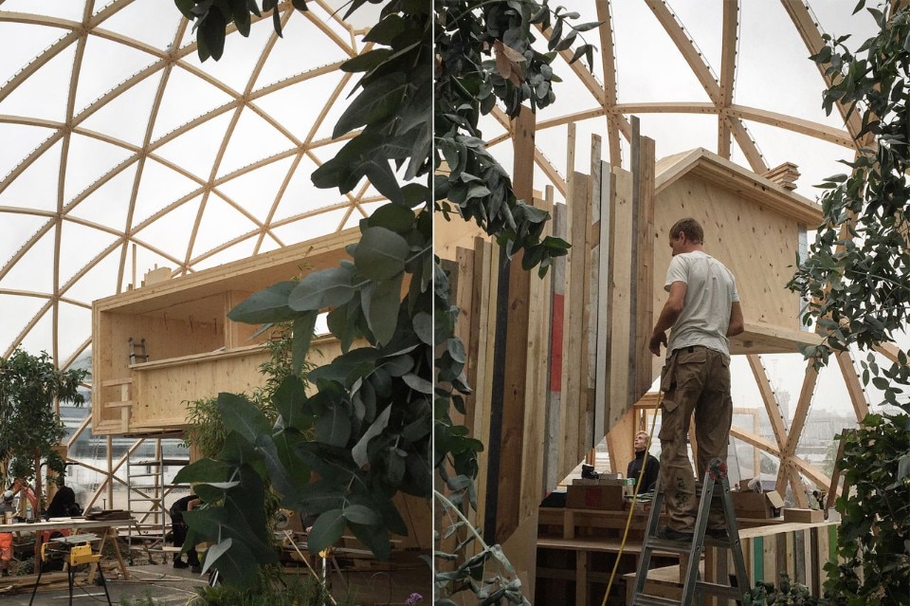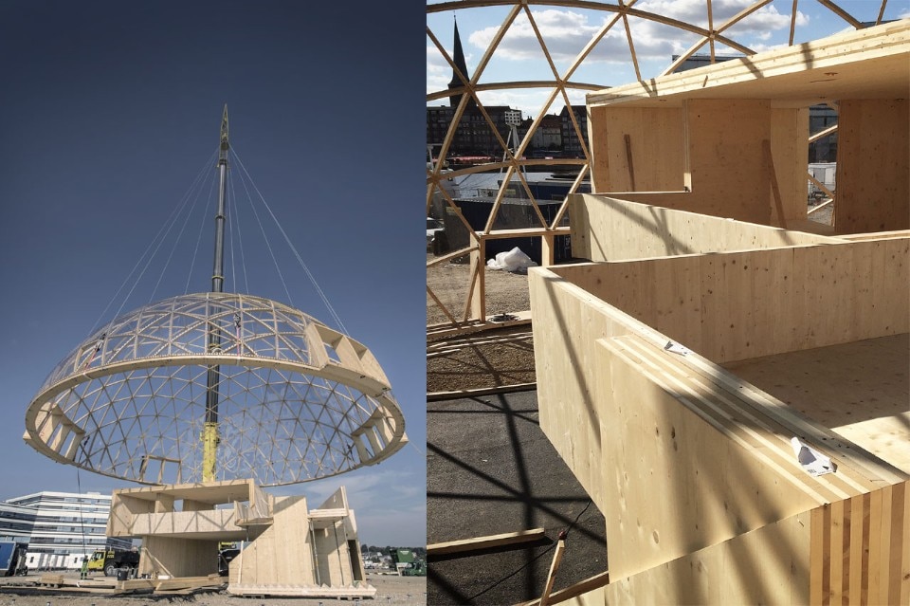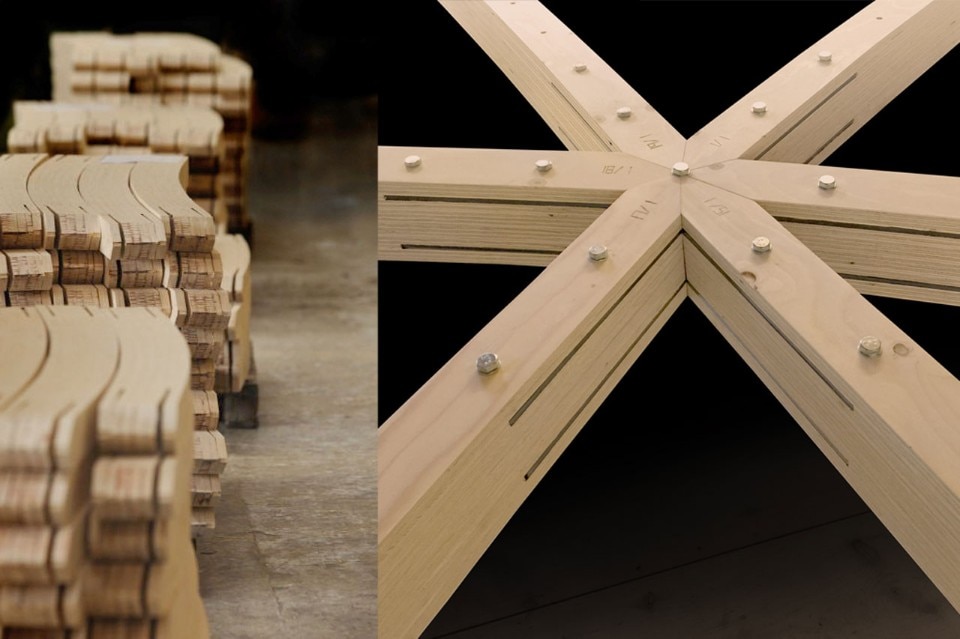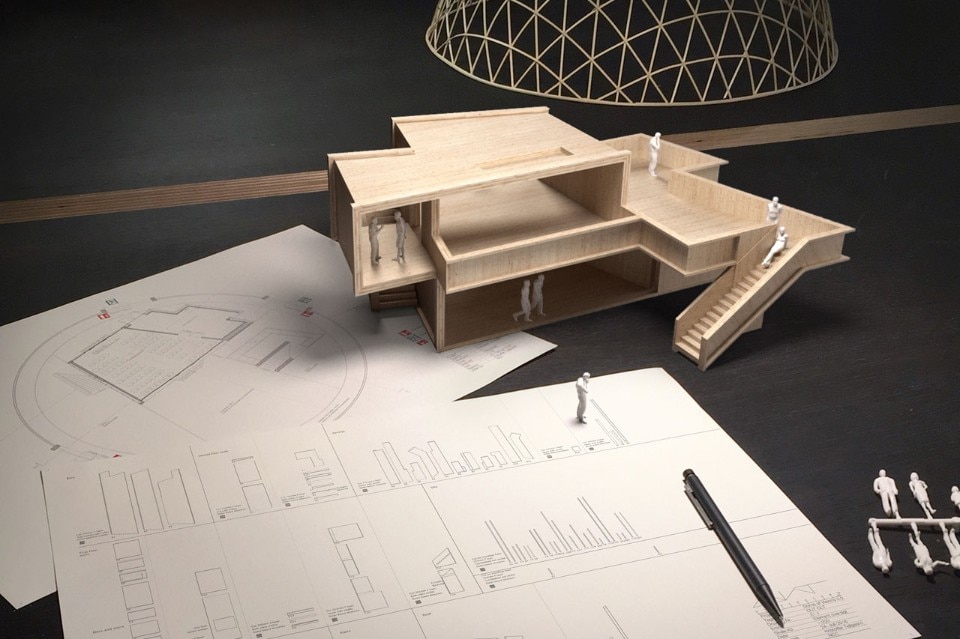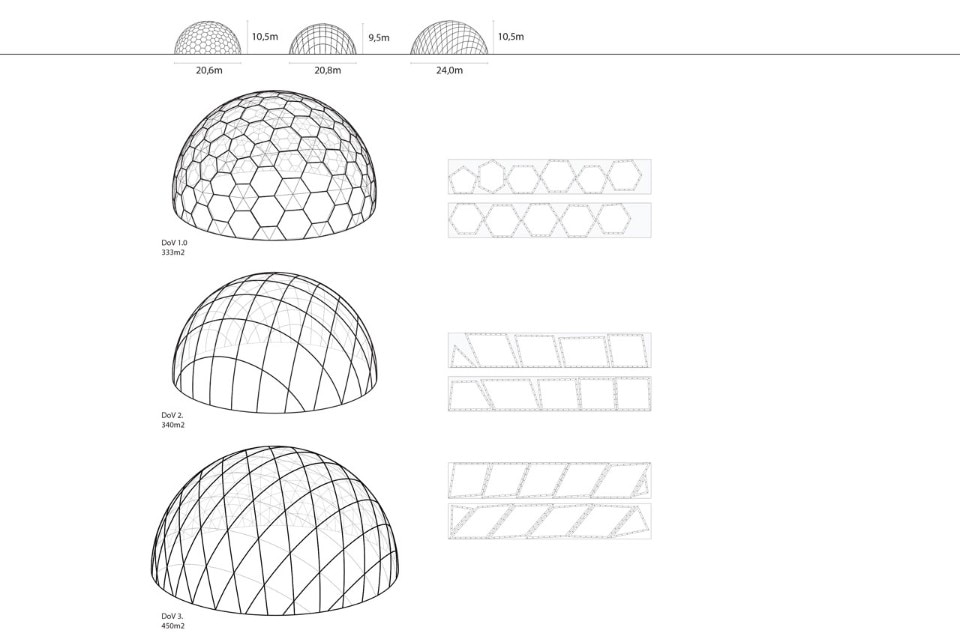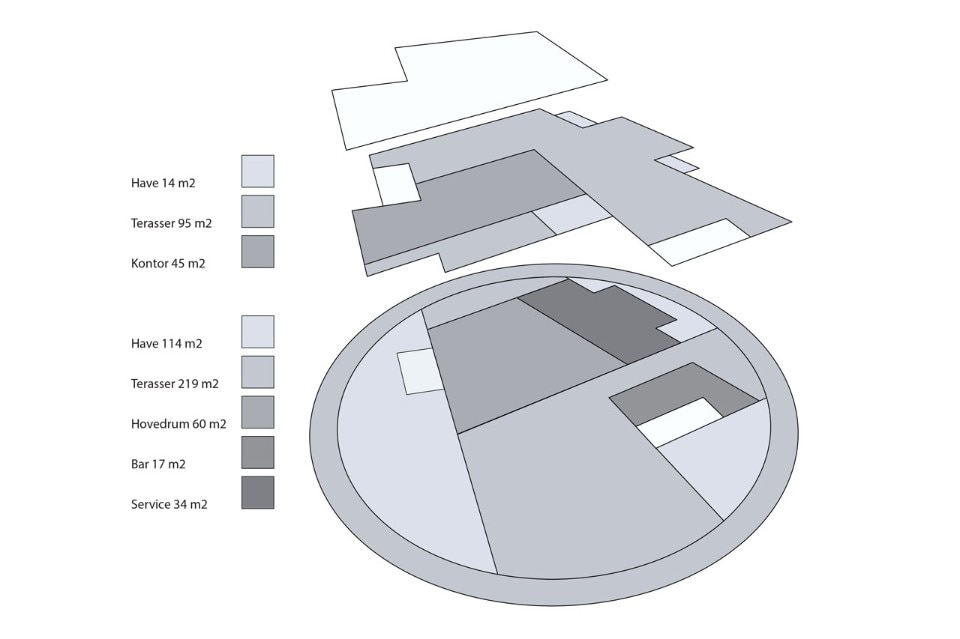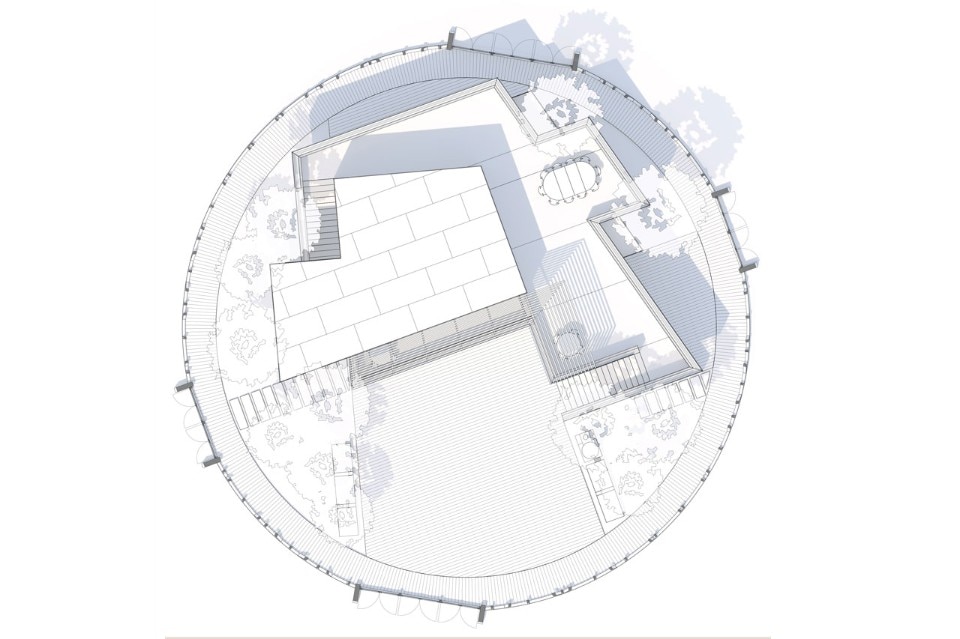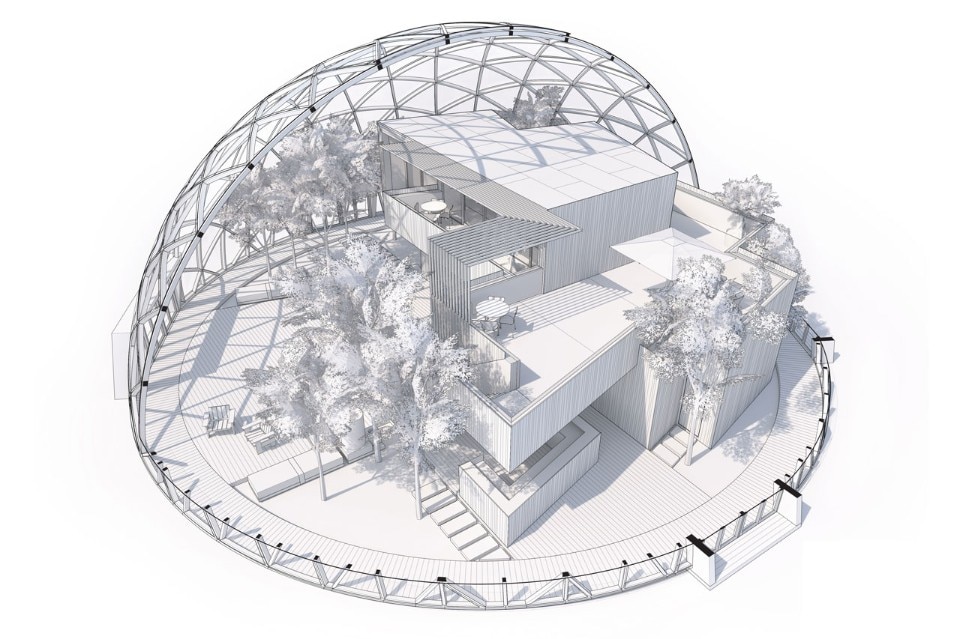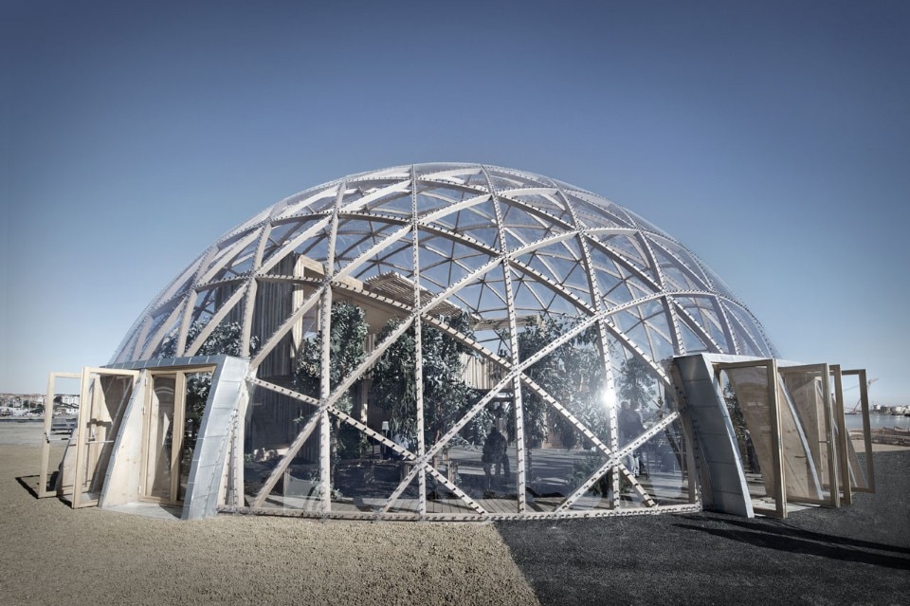
 View gallery
View gallery
The structure serves as a framework where space has been created for a wide variety of events, lectures, debates, conversations, concerts and exhibitions that can open eyes, ears, thoughts and senses. The dome is clad with polycarbonate in rhombus shapes, instead of hexagons or triangles, to reduce waste from the sheets and at the overlapping joints.
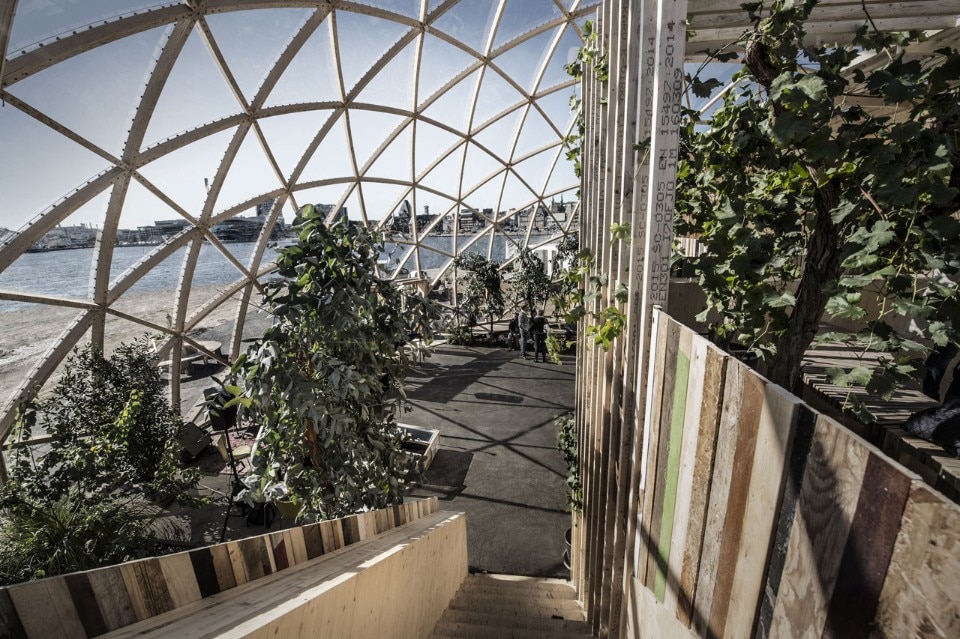
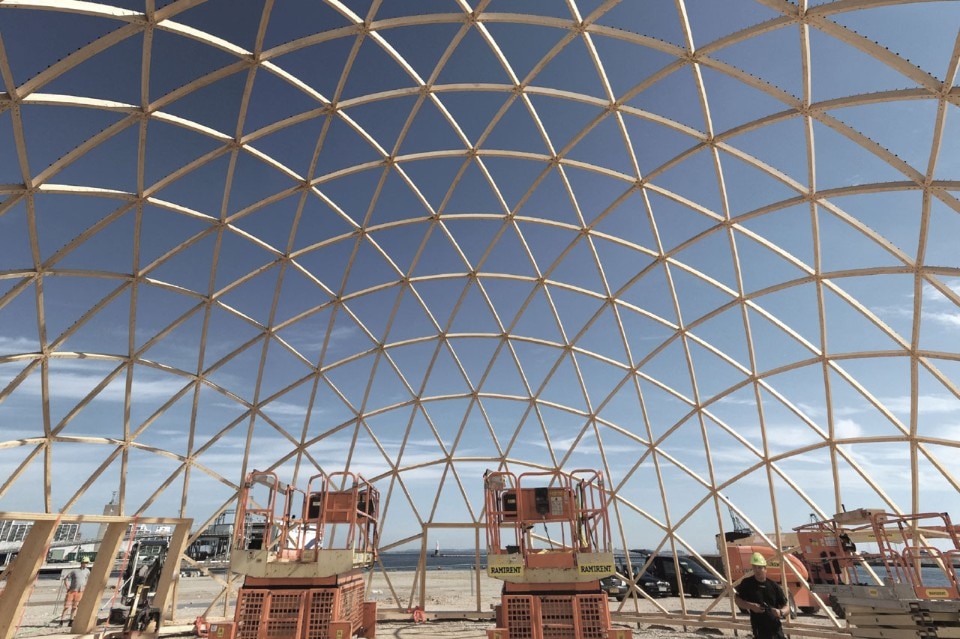
 View gallery
View gallery
Dome Vision 3.0
Design: Atelier Kristoffer Tejlgaard
Year: 2017


