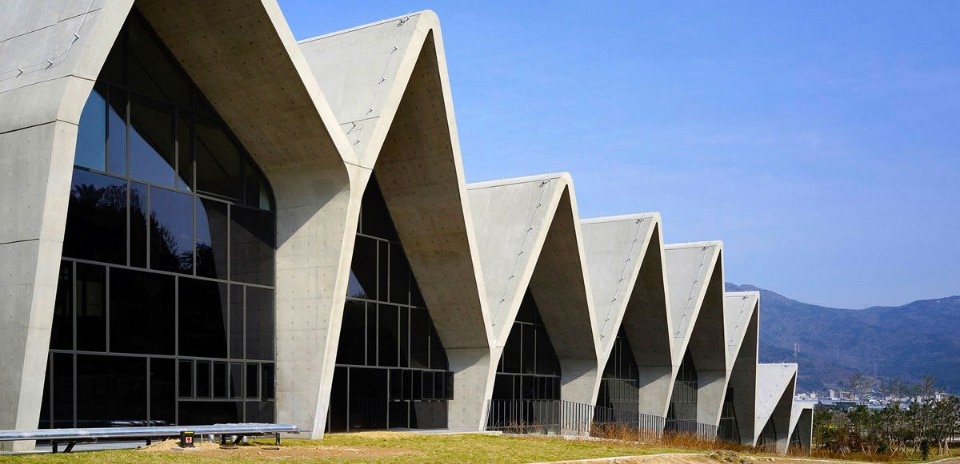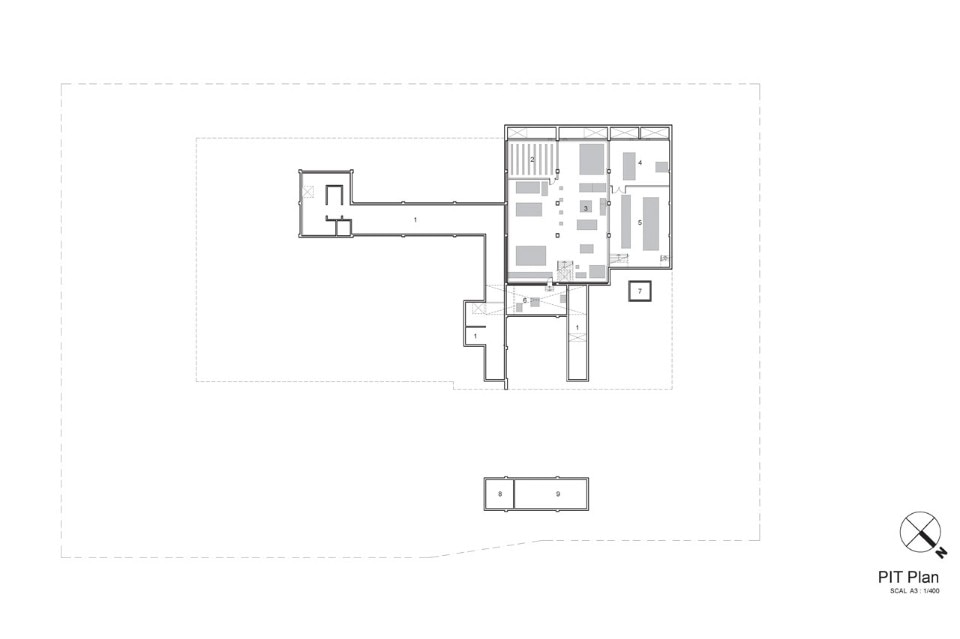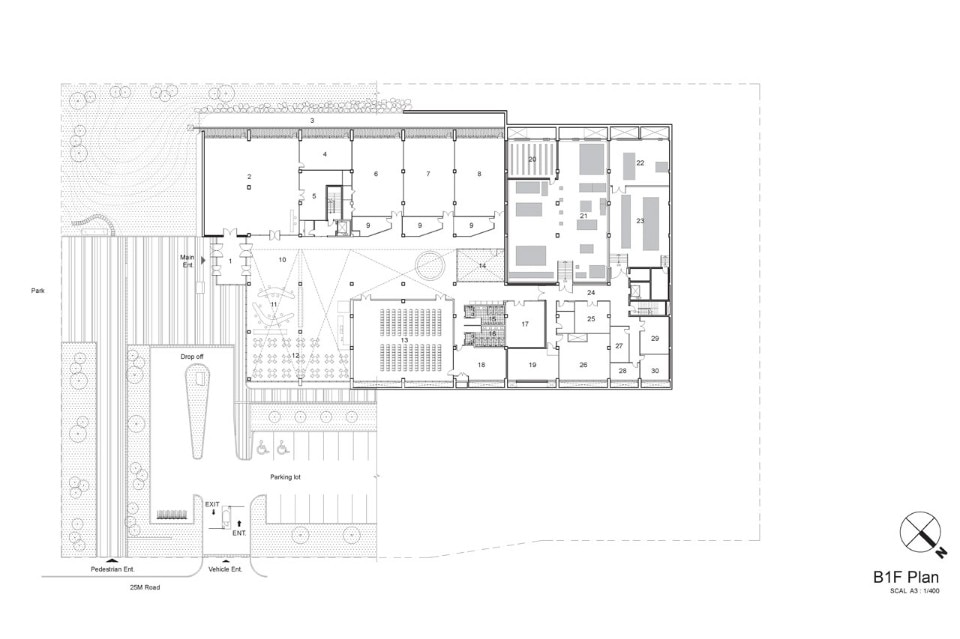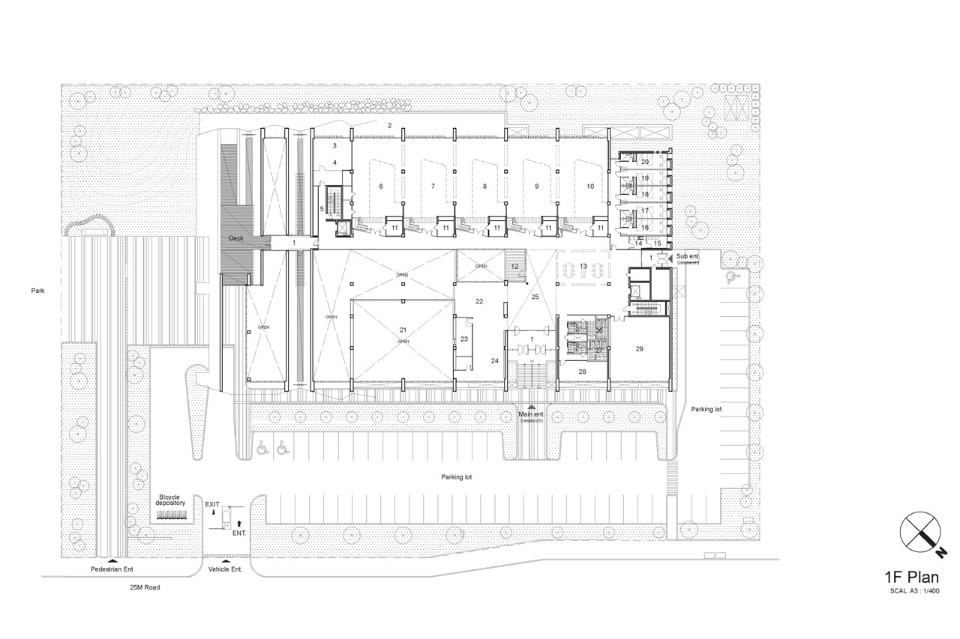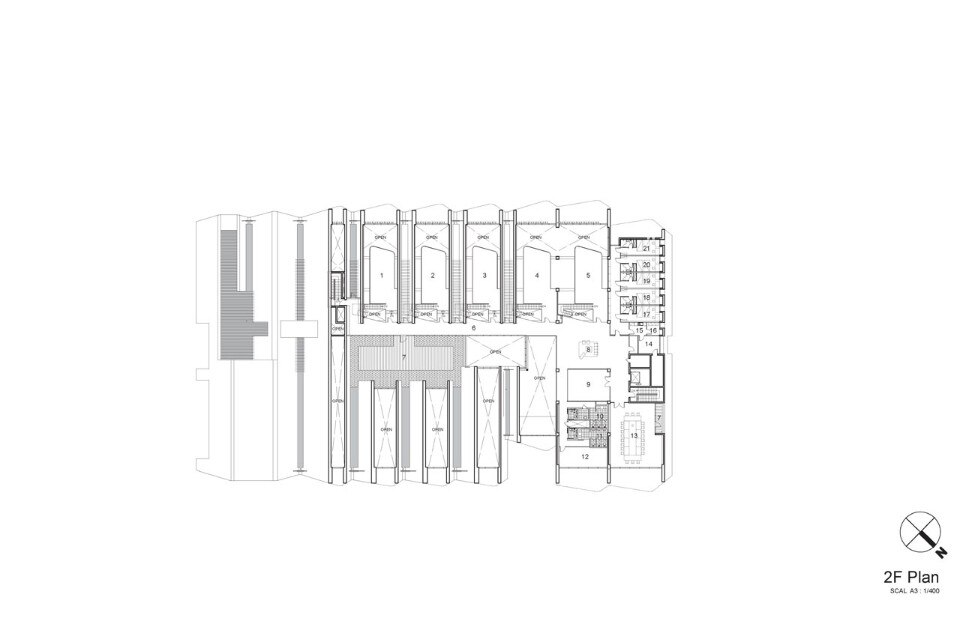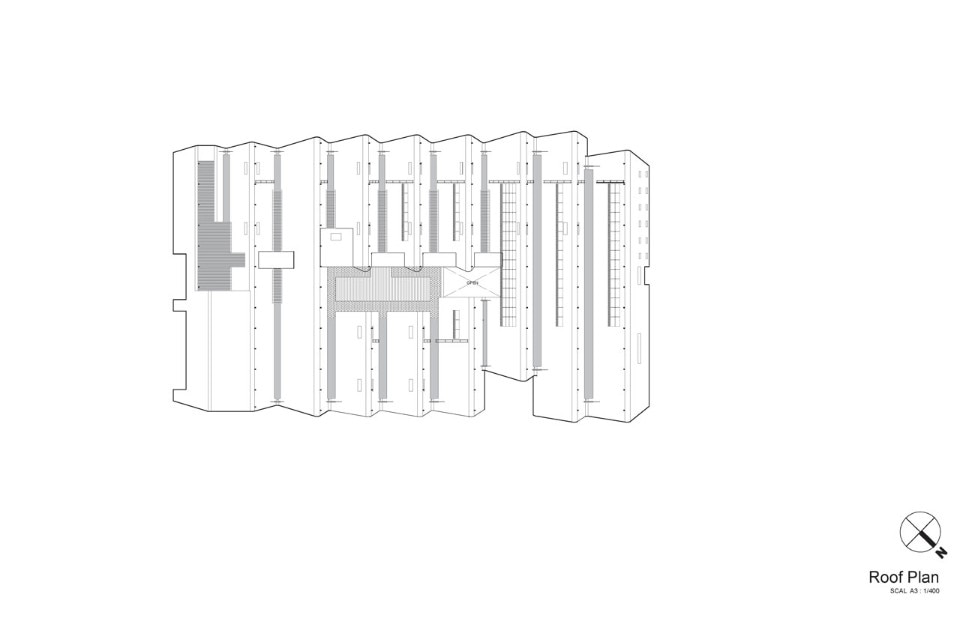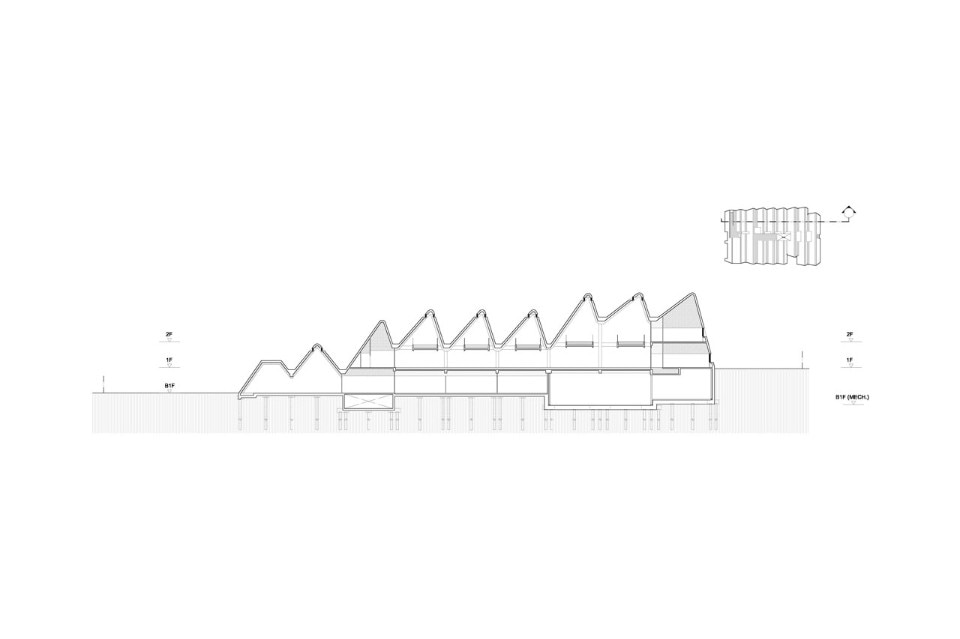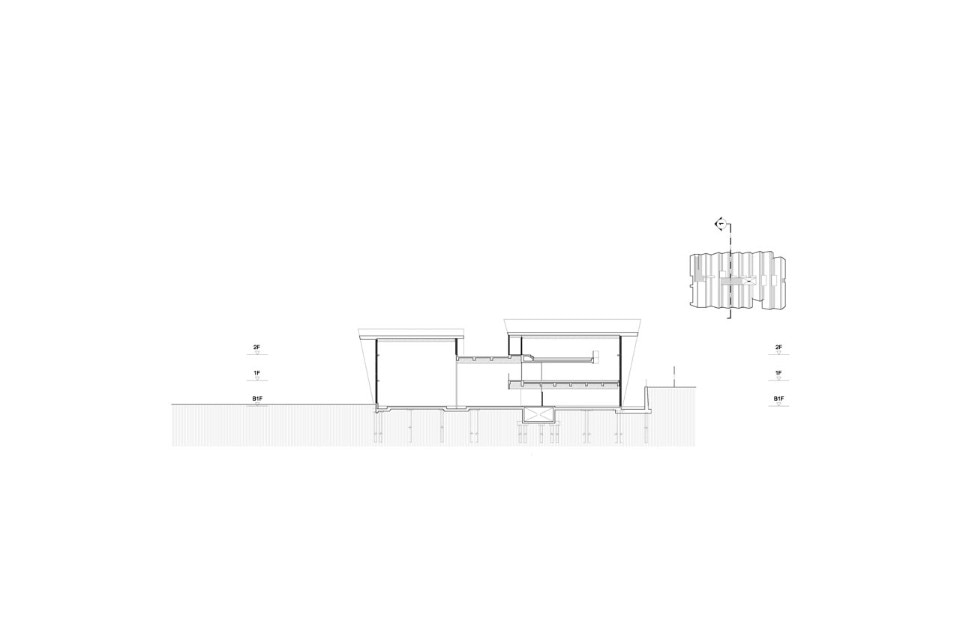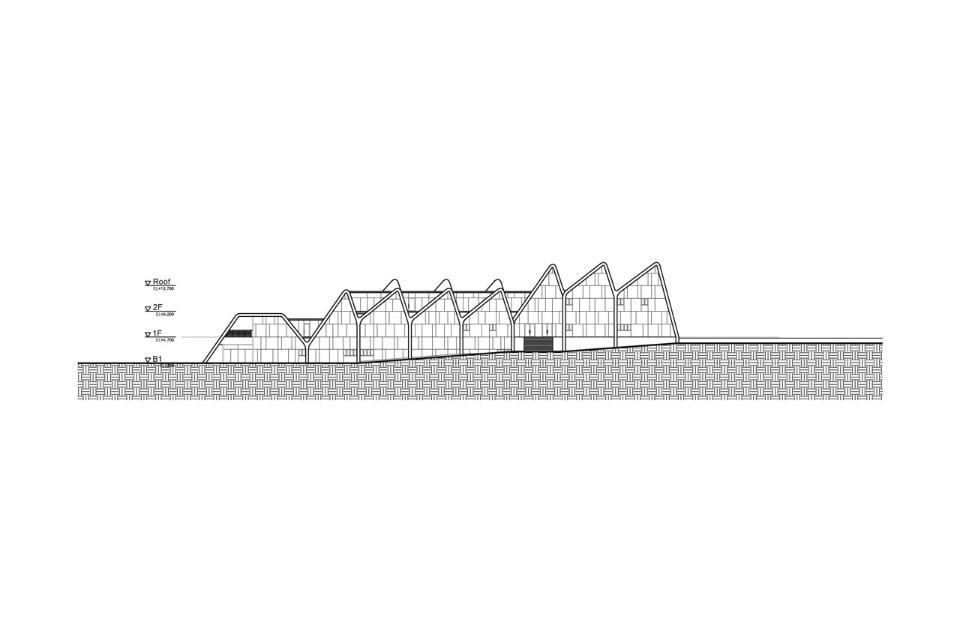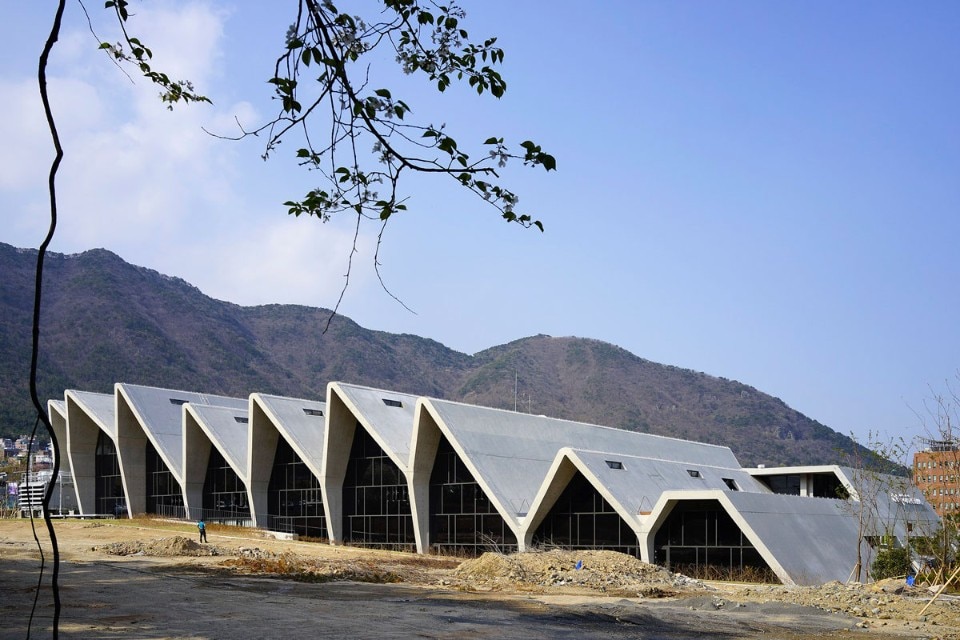
 View gallery
View gallery

The_System Lab, Design Strategy & Research Center, Korea Institute of Design Promotion, Yangsan, Korea, 2016
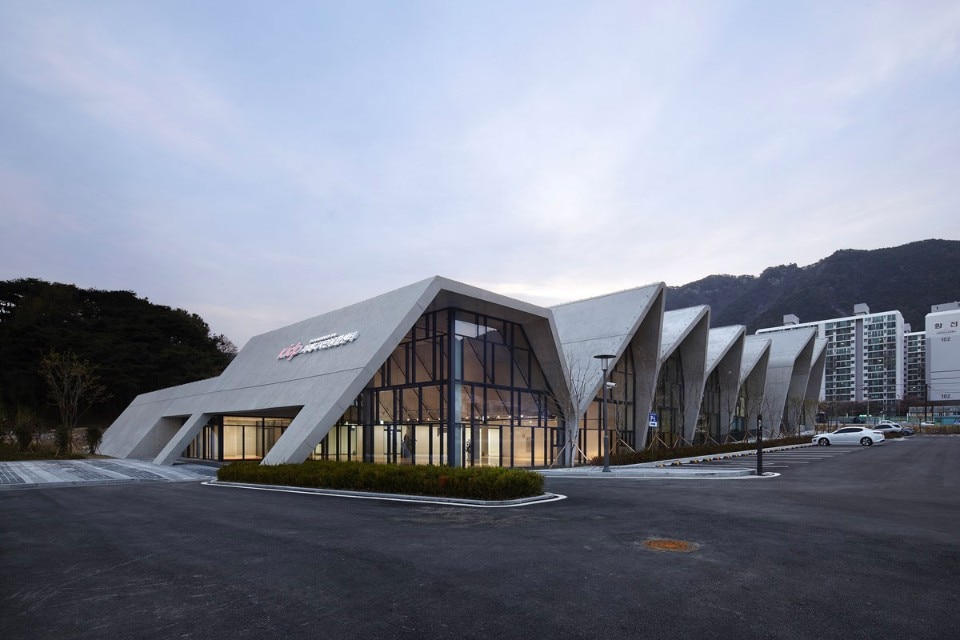
The_System Lab, Design Strategy & Research Center, Korea Institute of Design Promotion, Yangsan, Korea, 2016
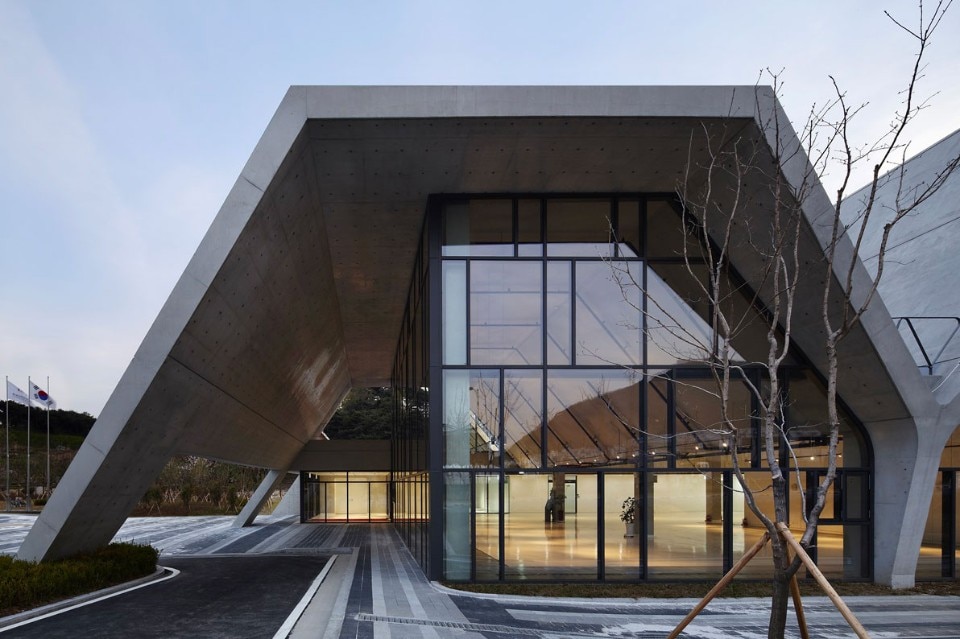
The_System Lab, Design Strategy & Research Center, Korea Institute of Design Promotion, Yangsan, Korea, 2016
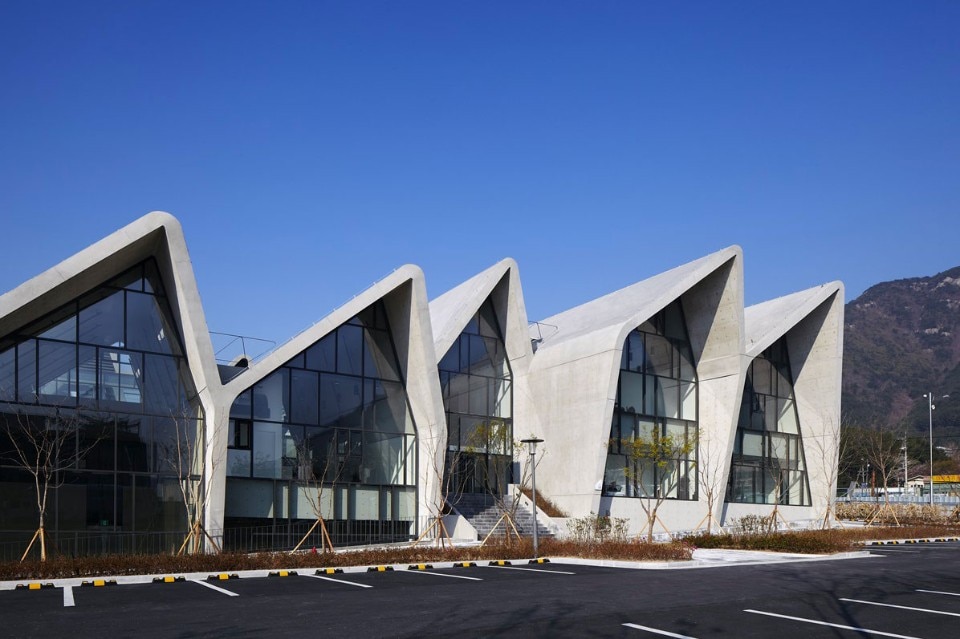
The_System Lab, Design Strategy & Research Center, Korea Institute of Design Promotion, Yangsan, Korea, 2016
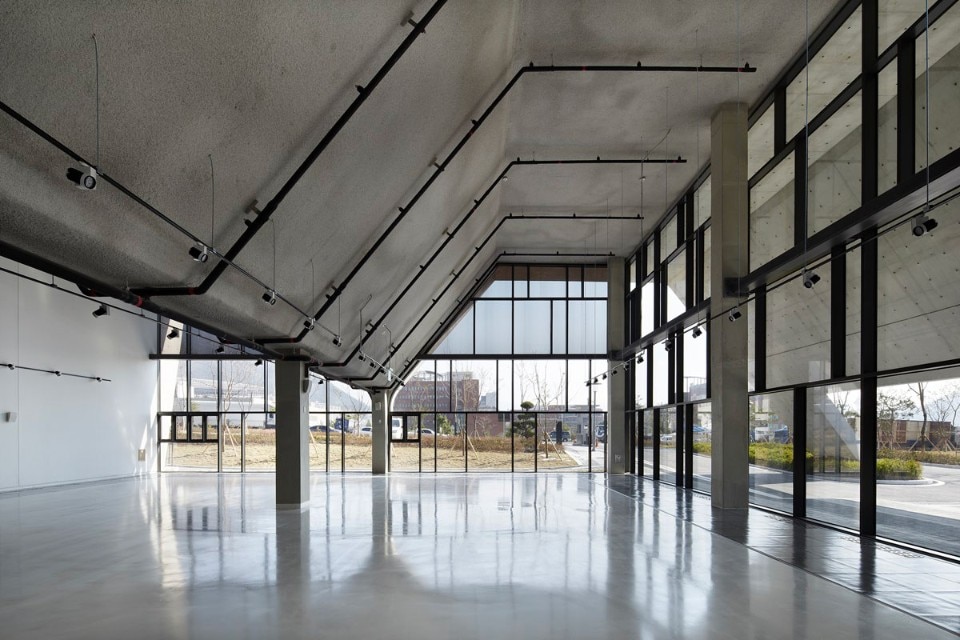
The_System Lab, Design Strategy & Research Center, Korea Institute of Design Promotion, Yangsan, Korea, 2016
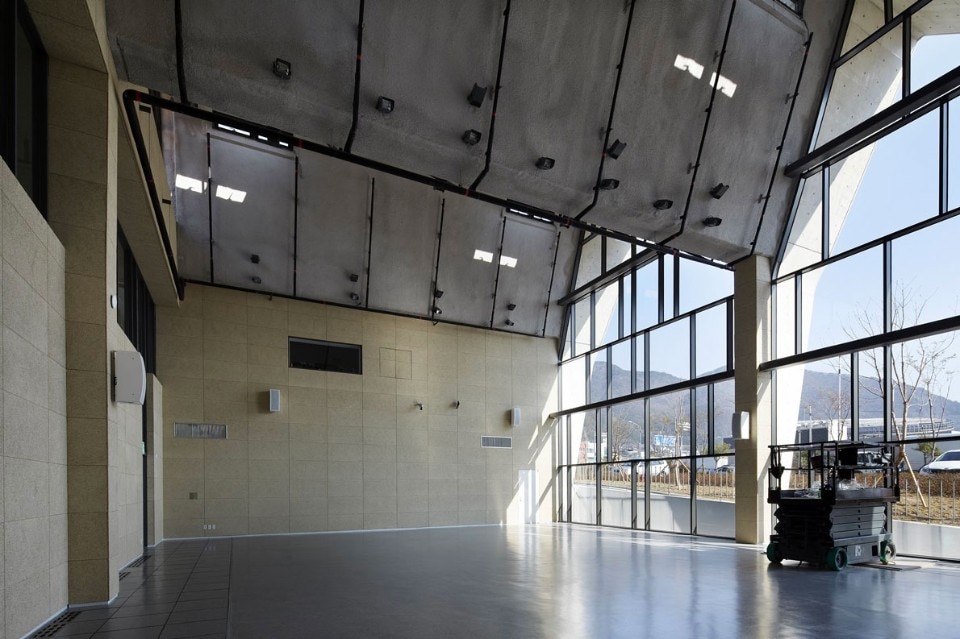
The_System Lab, Design Strategy & Research Center, Korea Institute of Design Promotion, Yangsan, Korea, 2016
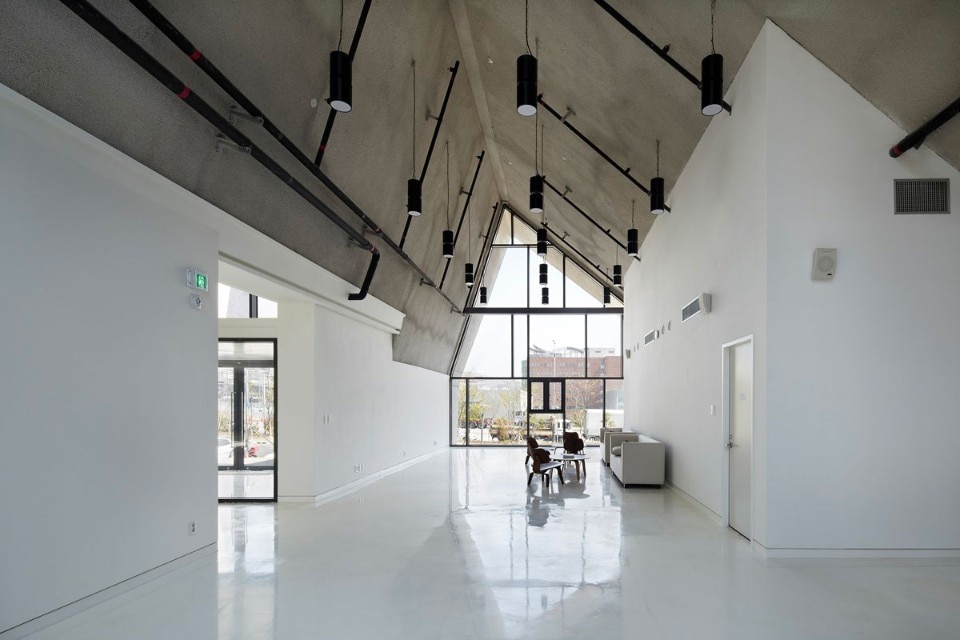
The_System Lab, Design Strategy & Research Center, Korea Institute of Design Promotion, Yangsan, Korea, 2016
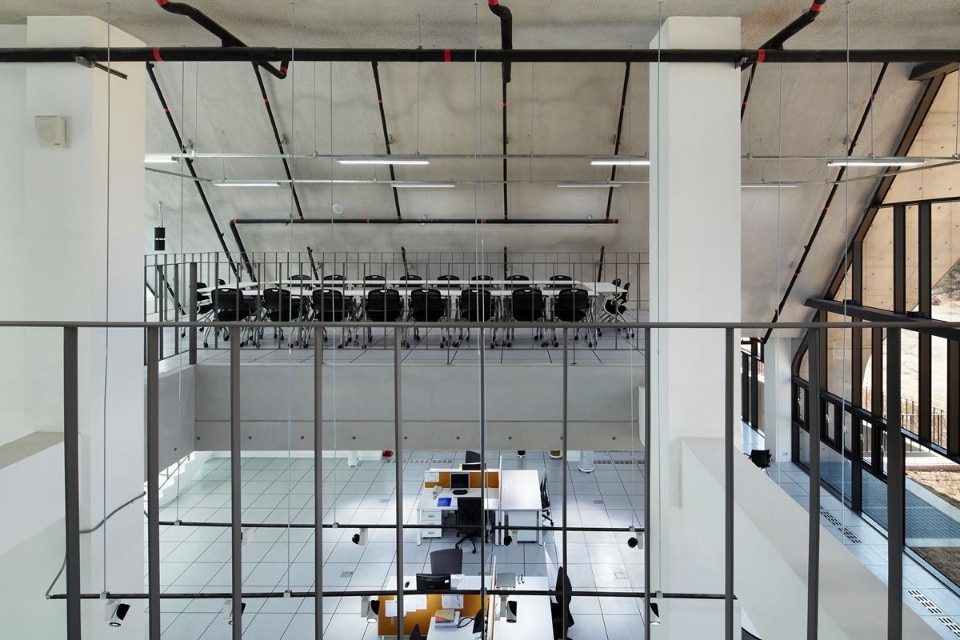
The_System Lab, Design Strategy & Research Center, Korea Institute of Design Promotion, Yangsan, Korea, 2016
Design seeks for esthetics in which practicality and sensibility are well balanced. The_System Lab interpreted “design barn” as a typology of laboratory where designs that are endlessly creative and challenging for innovative thinking. Korean studio expects a birth and reaction of innovative thoughts for the next generation through people who work, research, and visit this lab.
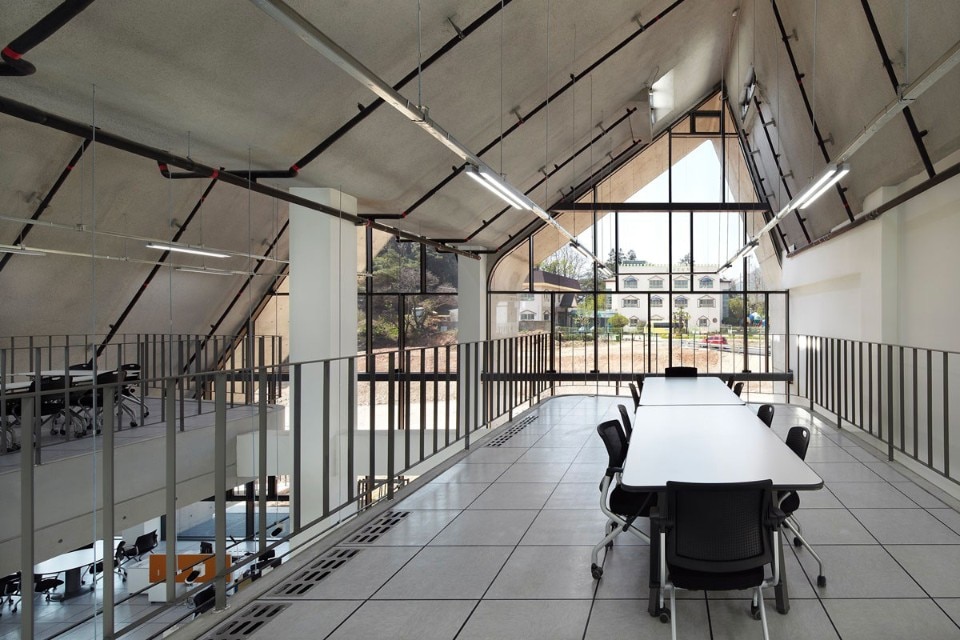
Design Strategy & Research Center, Korea Institute of Design Promotion, Yangsan, Korea
Program: research center
Architect: The_System Lab
Design Team: Sanghyun Park, Choonglyeol Lee, Younghwan Kim, Jinman Choi, Jongkil Kim, Jinchul Choi
Structure: The Kujo
Machine electricity: HANA Consulting Engineers
Lighting: EONSLD
Constructor: TAESONG Construction
Area: 6,311.13 sqm
Completion: 2016

