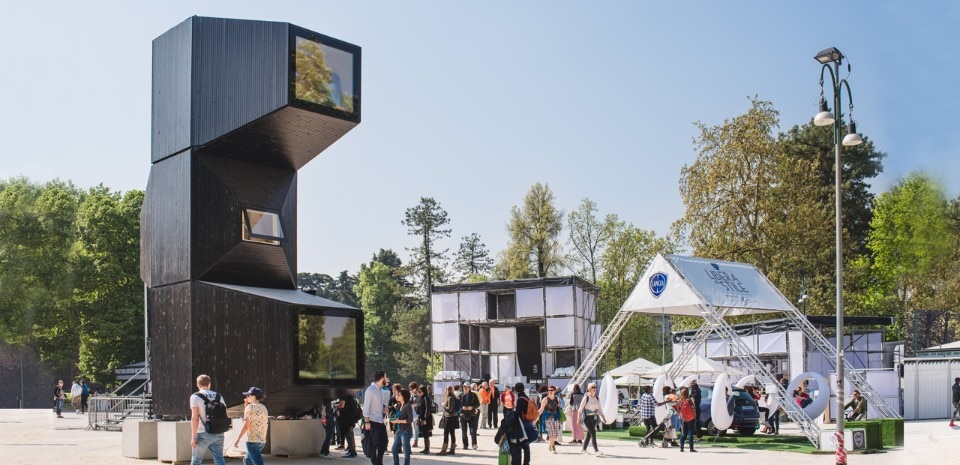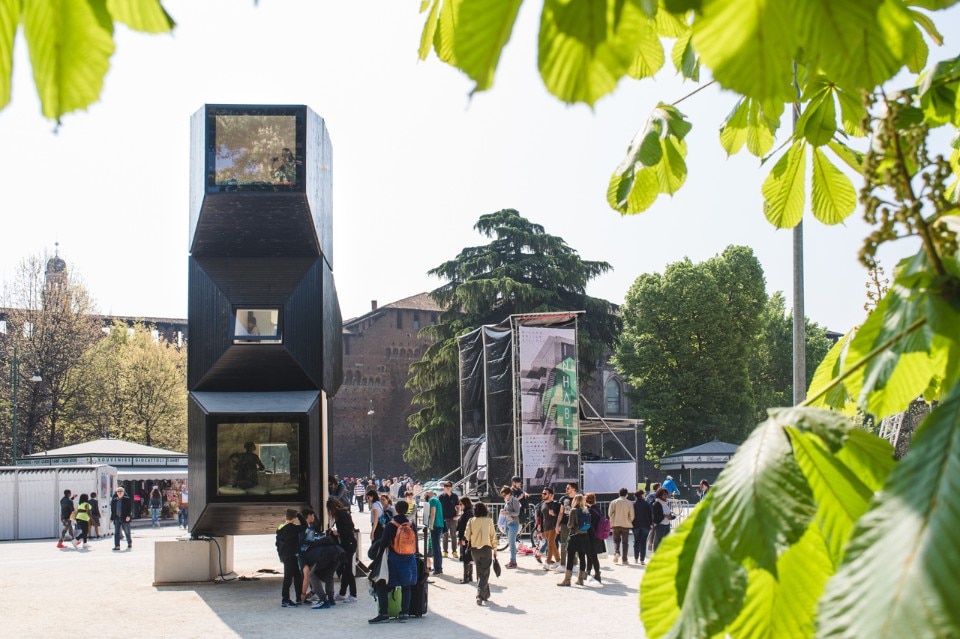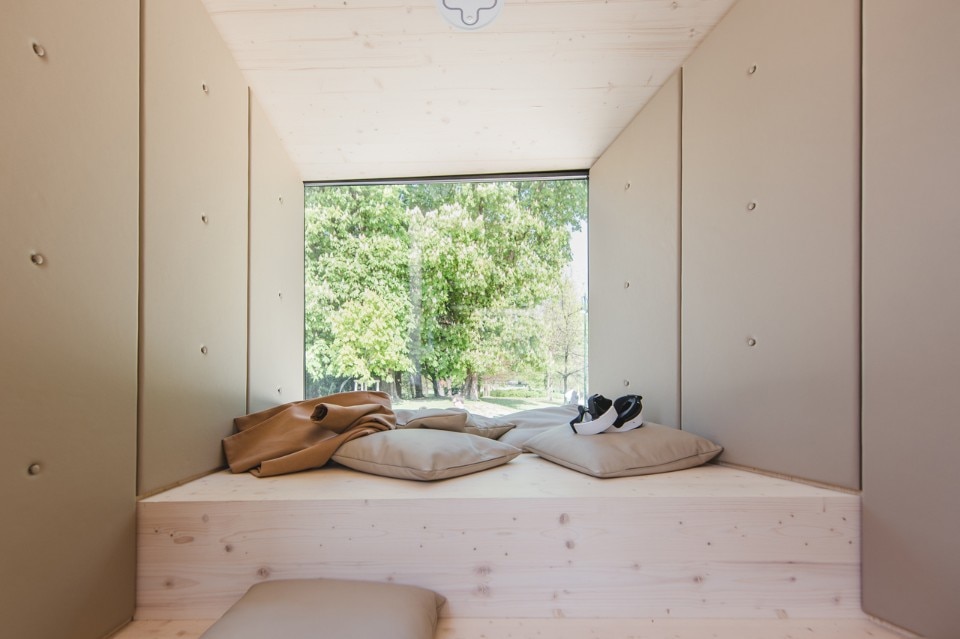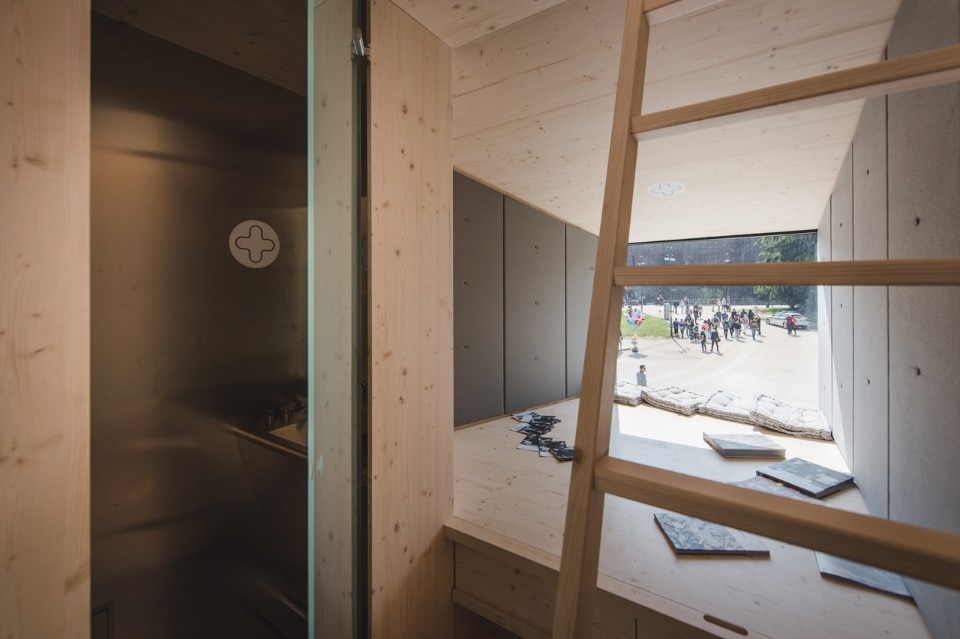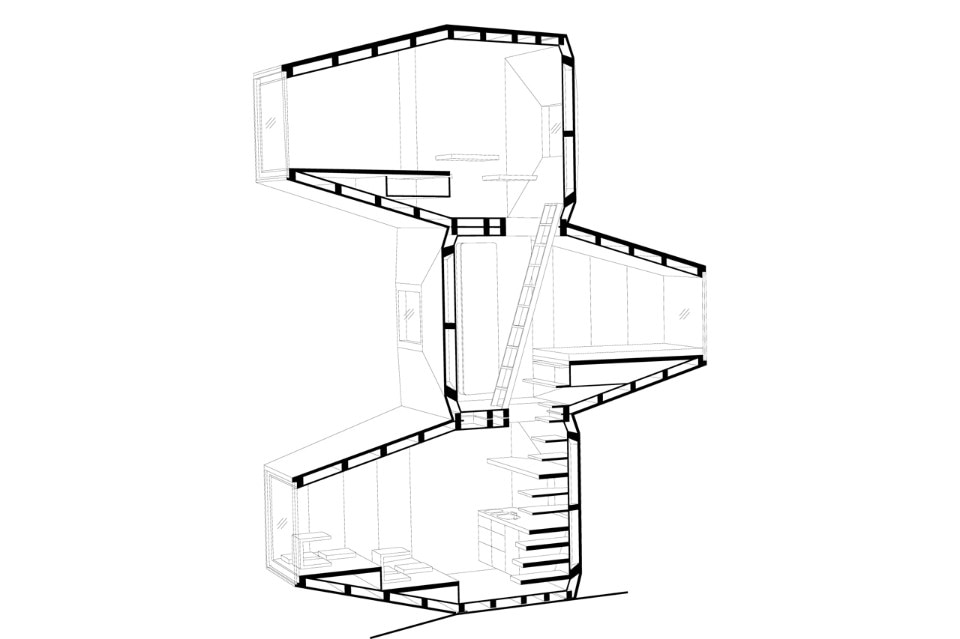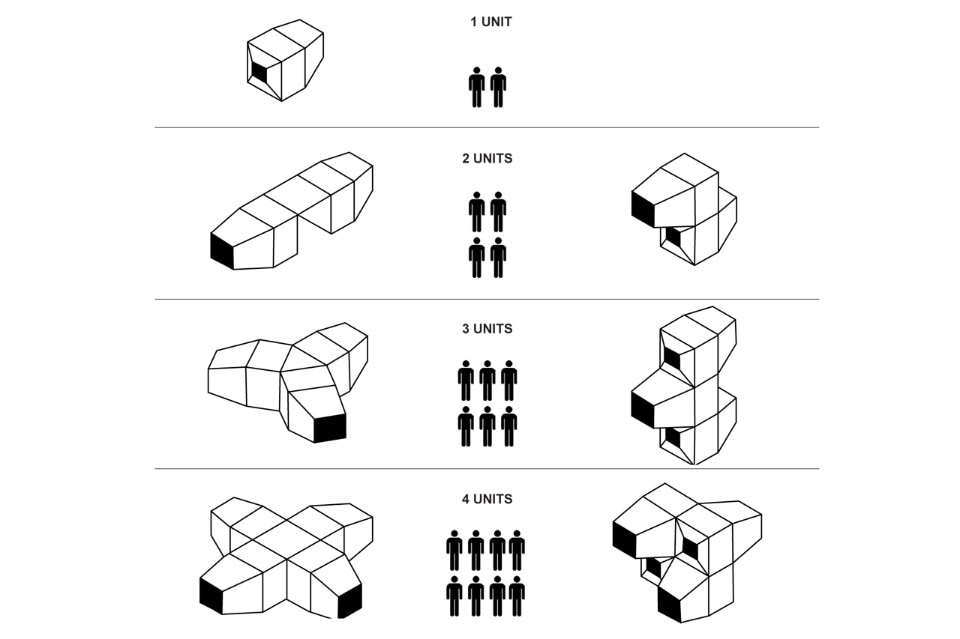
 View gallery
View gallery
The Living Units can be used as holiday cabins, hide away, tree houses or short-time habitations for research, tourism or as a temporary shelter; their small size allows easy and different transportation possibilities. The basic unit can host two people with a double bed, a wardrobe, a table with chairs and the possibility to install a bathroom, and a kitchenette. If needed, two or more cabins can be combined together creating a larger habitat for four to six people. The one seen in Piazza del Cannone, right behind the Sforza Castle during Milan Design Week, was combined vertically, but it can also feature a horizontal layout.
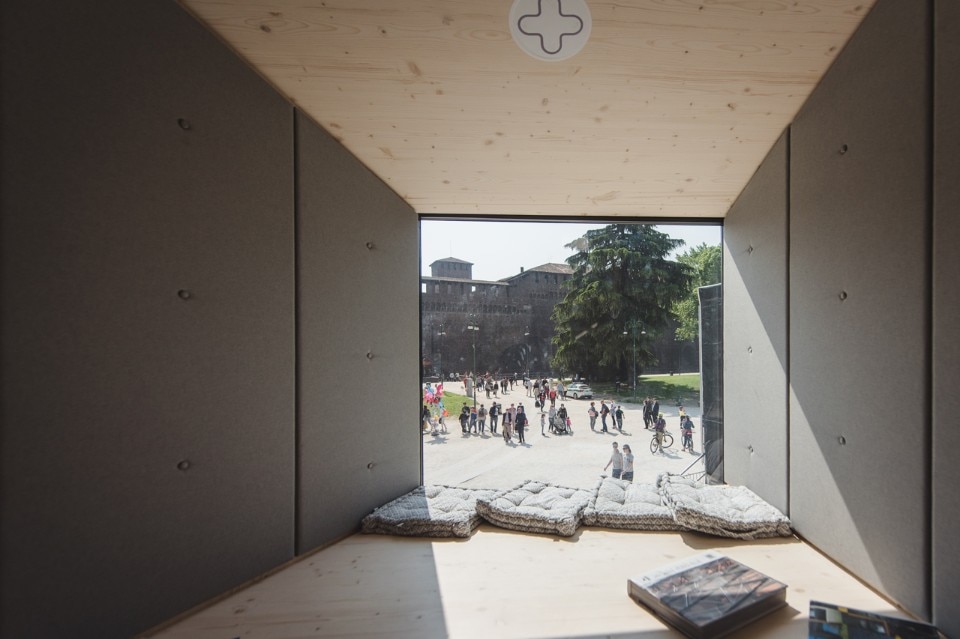
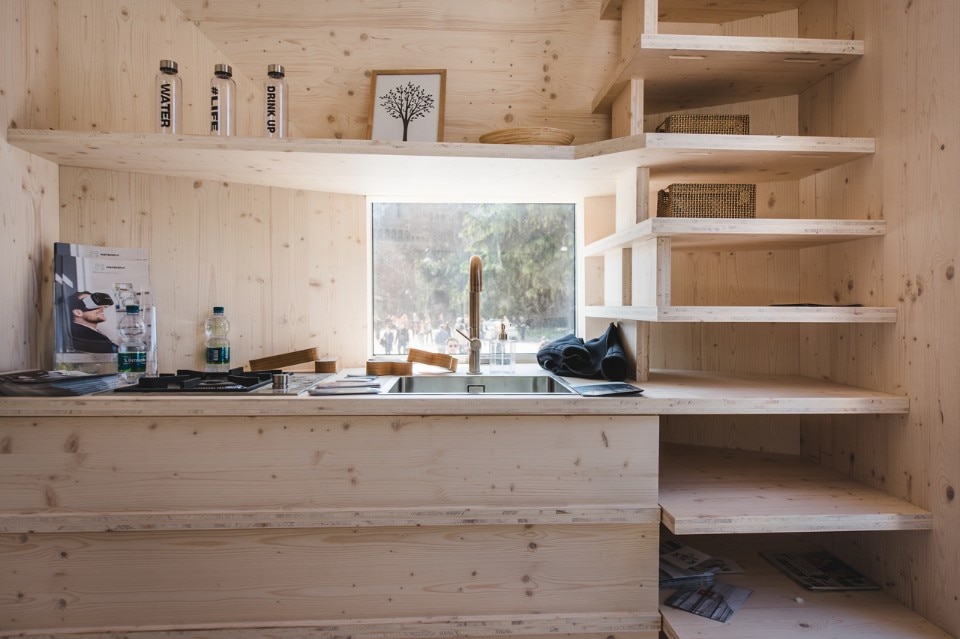
 View gallery
View gallery
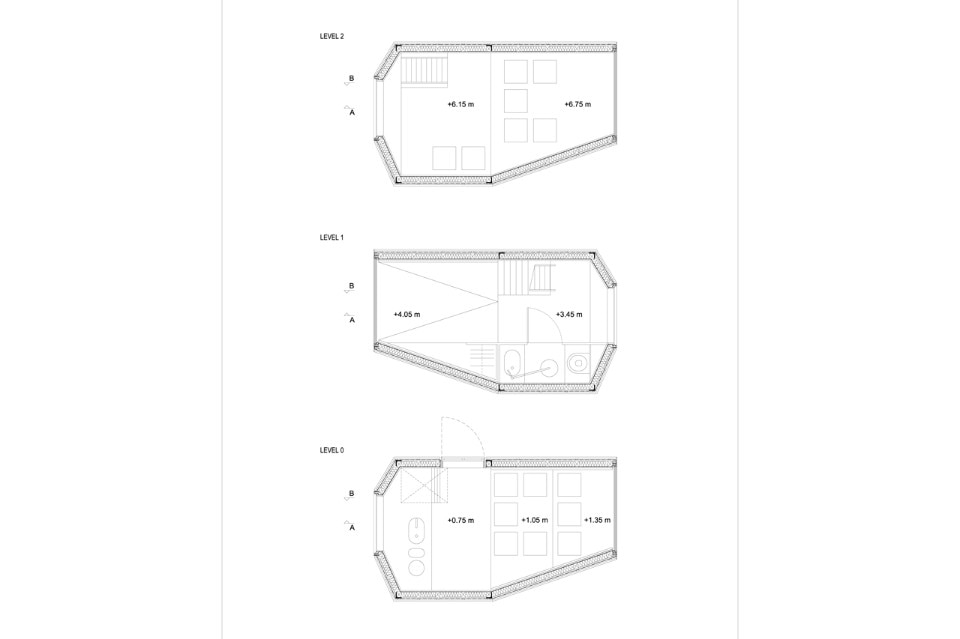
Y:\01_PRESS\2017 LIVING UNIT MILANO\press Model (1)
OFIS, C+C, C28, AKT II, 3 Living Units, floor plans
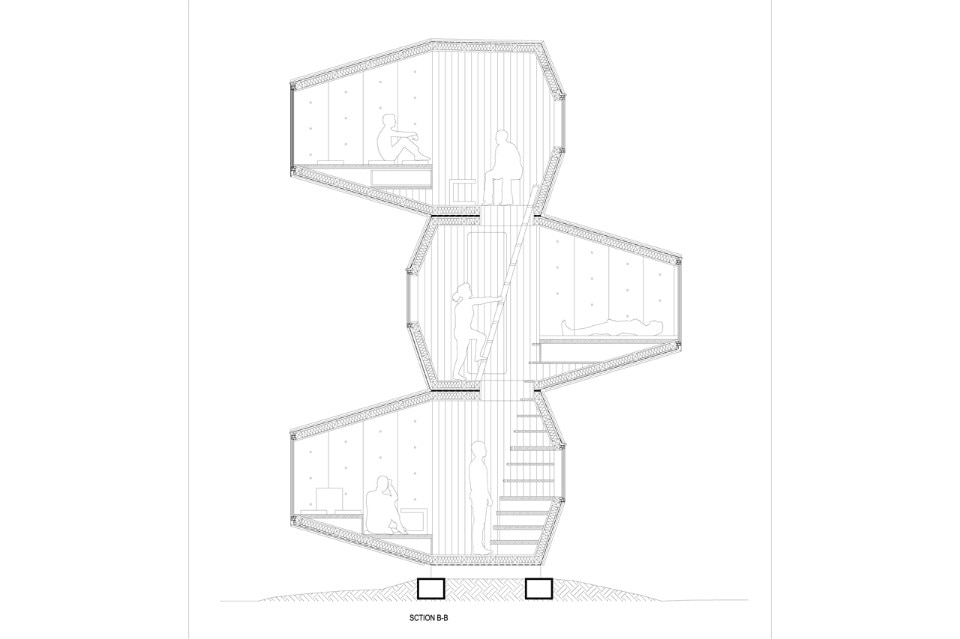
Y:\01_PRESS\2017 LIVING UNIT MILANO\press Model (1)
OFIS, C+C, C28, AKT II, 3 Living Units, section
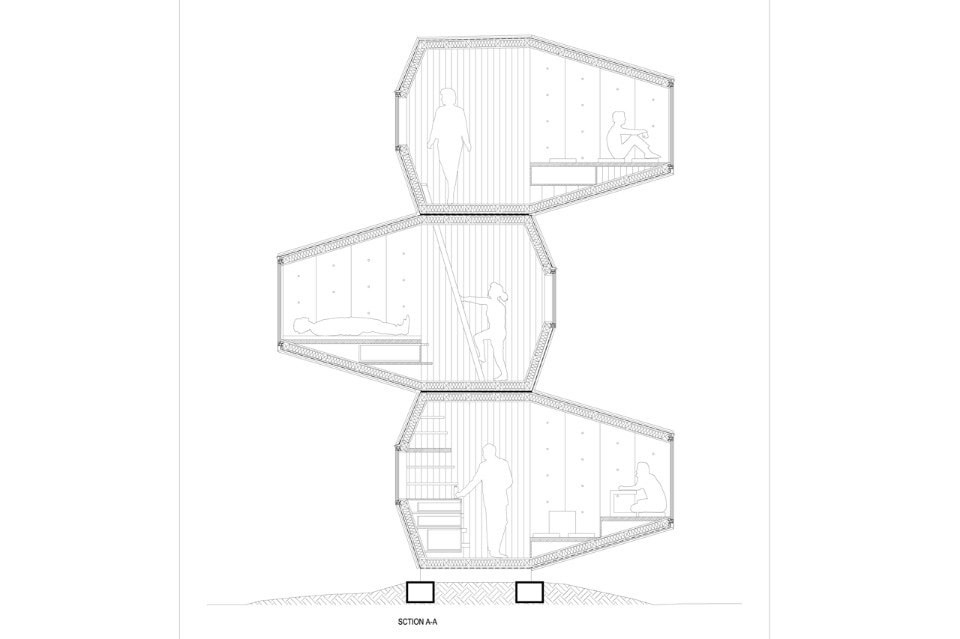
Y:\01_PRESS\2017 LIVING UNIT MILANO\press Model (1)
OFIS, C+C, C28, AKT II, 3 Living Units, section
3 Living Units, Milan, Italy
Program: temporary architecture
Architecture: OFIS, C+C, C28
Team: OFIS – Rok Oman, Spela Videcnik, Tomaz Cirkvencic, Janez Martincic, Andrej Gregoric, Sara Carciotti, Jose Navarrete Jimenez, Lucas Blasco Sendon; C+C – Claudio Tombolini, Cristiana Antonini; C28 – Francesco Sforza, Federico Pasqualini, Antonello Michelangeli
Structural engineering: AKT II, Hanif Kara, Carlo Diaco, Milan Sorc
Interiors: Fotonica Light, Componendo, Cristina_rubinetterie
Contractor: Bostjan Perme, Permiz d.o.o
Visuals and animations: The Black Lab, Sonicmeal, Klimake
Completion: 2017


