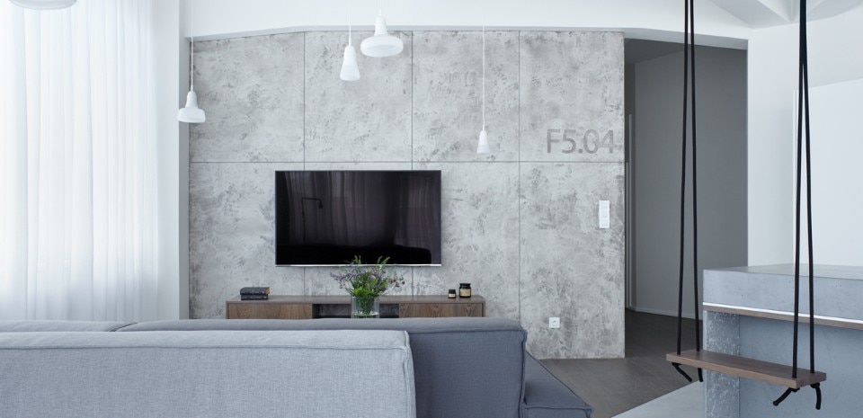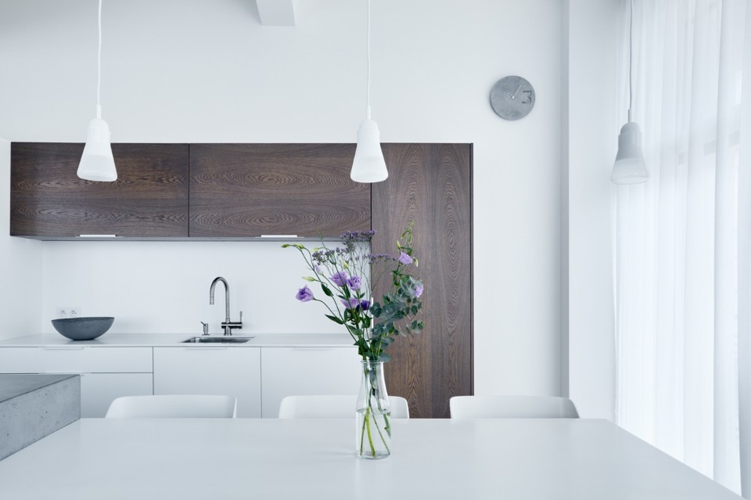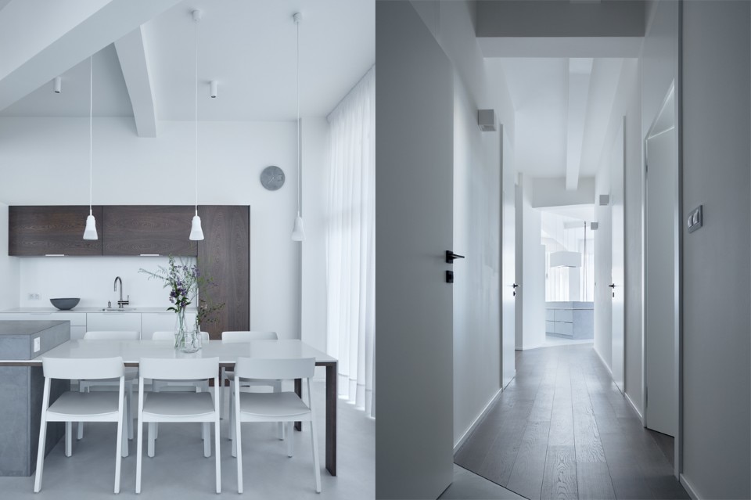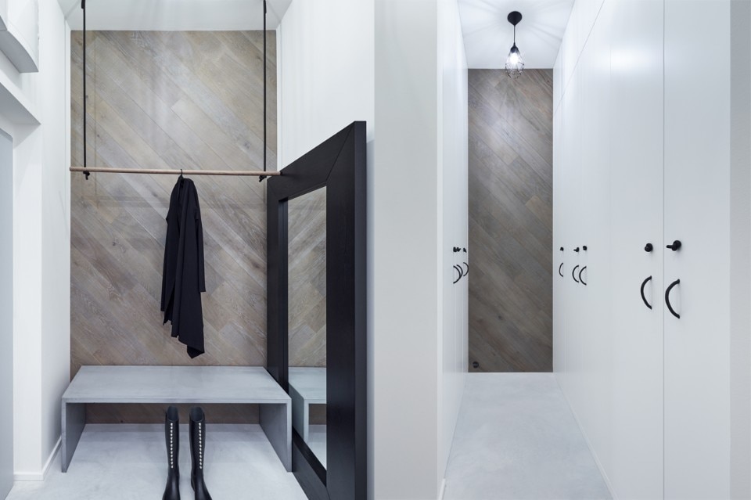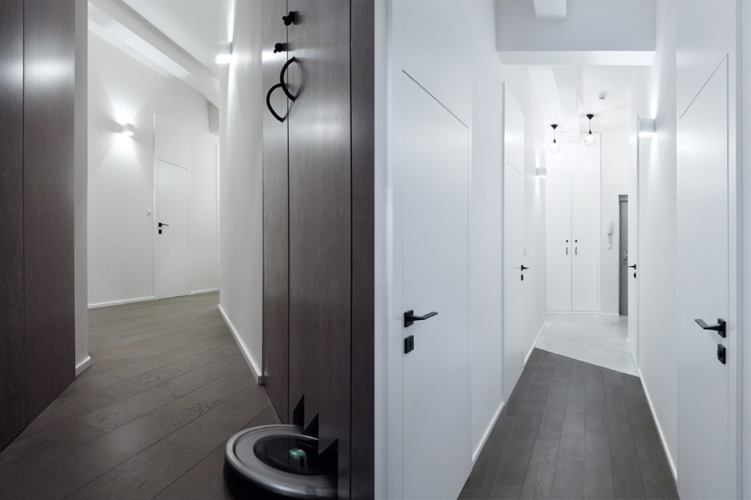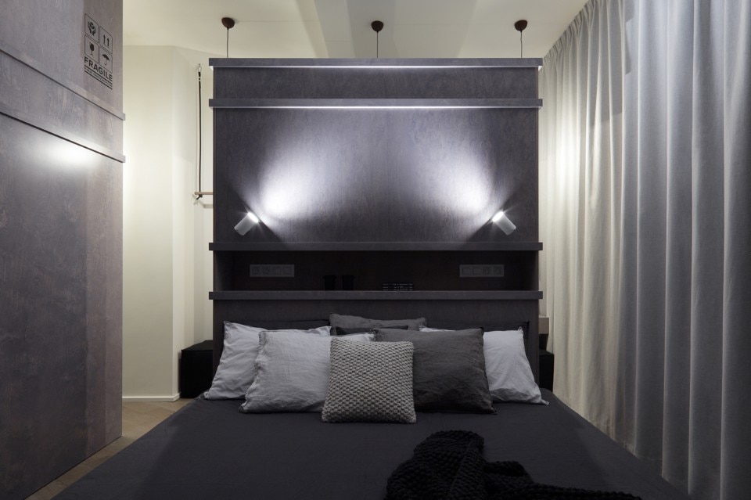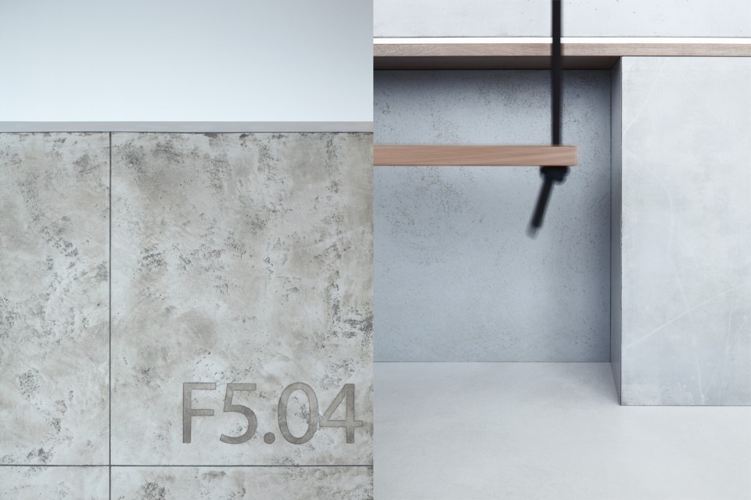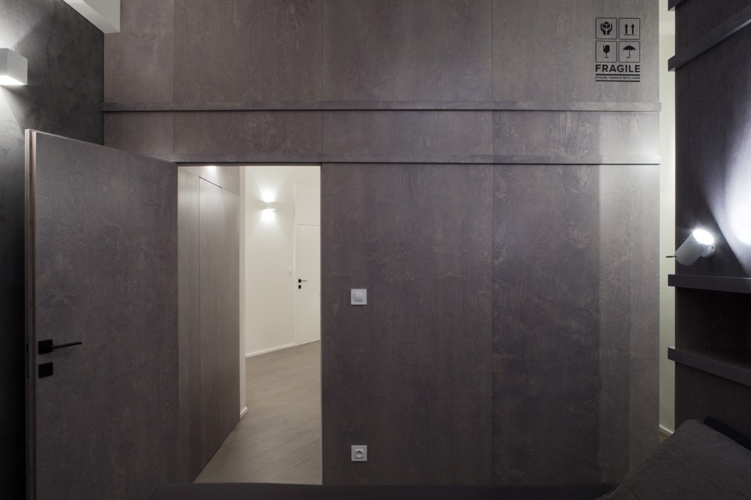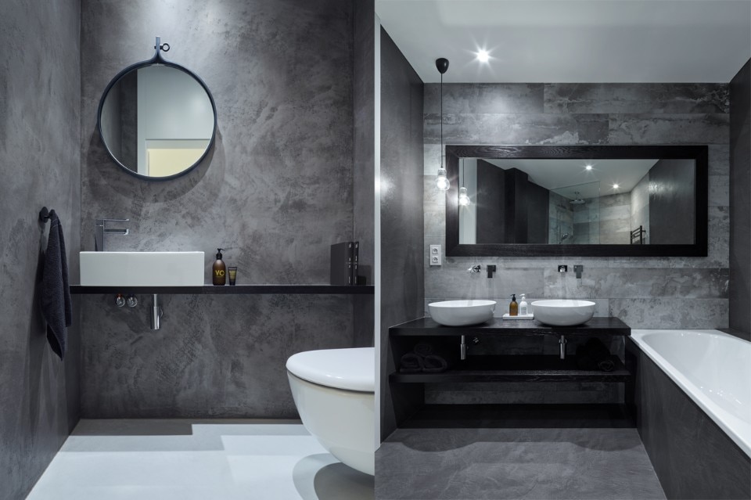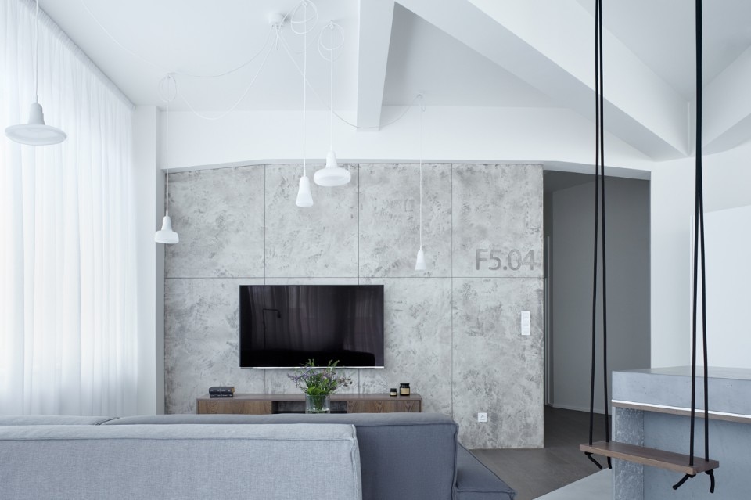
 View gallery
View gallery
The main residential space was opened into the entering area as much as possible, keeping the central column visible. The irregularity of the overall structure led the design of the floor, which is made of two materials, skim coat and wooden boards, depending on the floor’s functionality. The poured skim coat in the entrance hall and in the kitchen, the wood in the hallway, the rooms and the main living room by the TV set, and the floor joints follow the direction of the ribs.
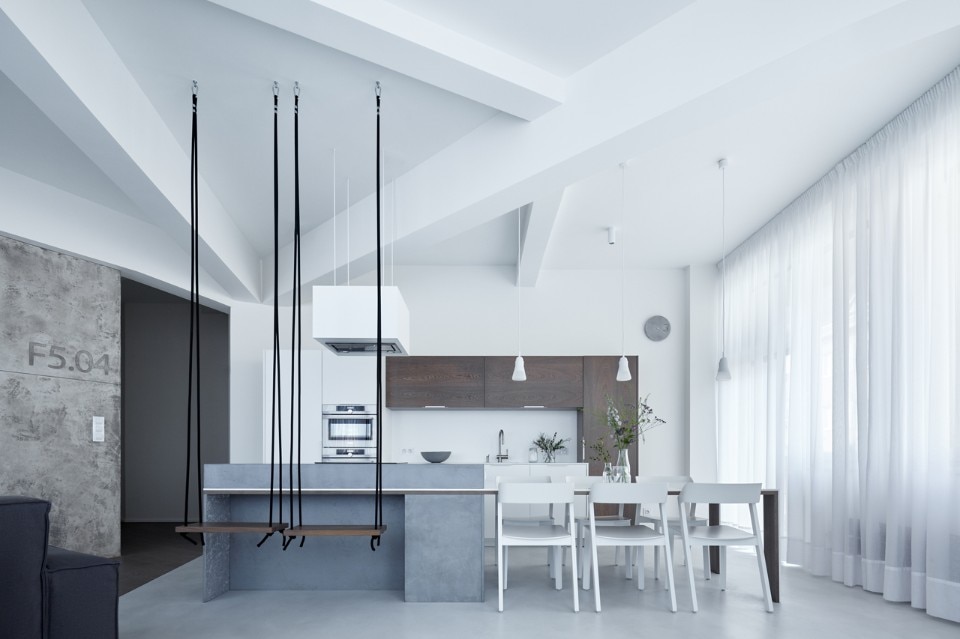
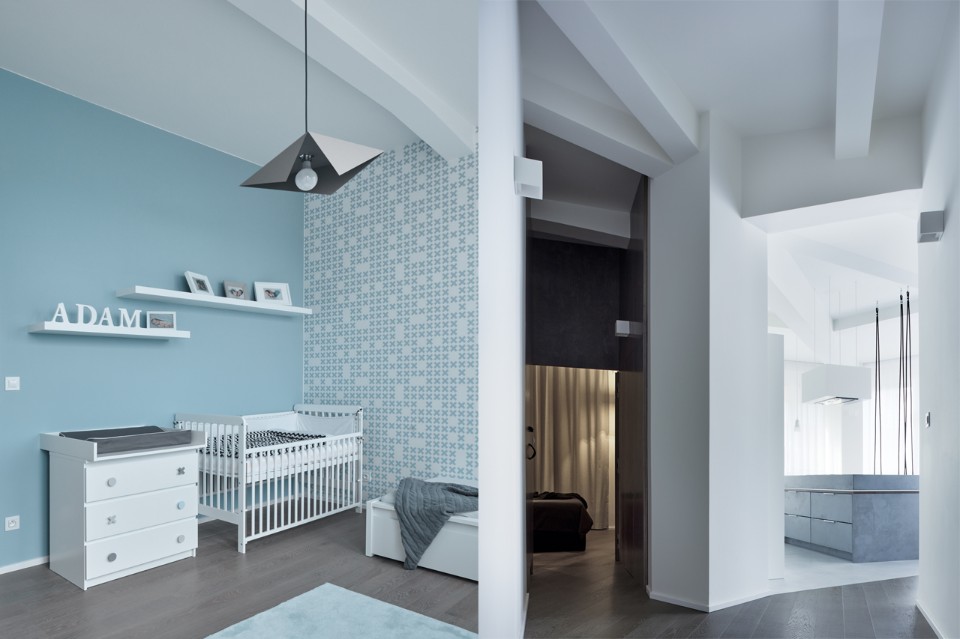
Loft F5.04, Prague, Czech Republic
Program: apartment
Architects: Klára Valová – SMLXL studio
Area: 120 sqm
Completion: 2016


