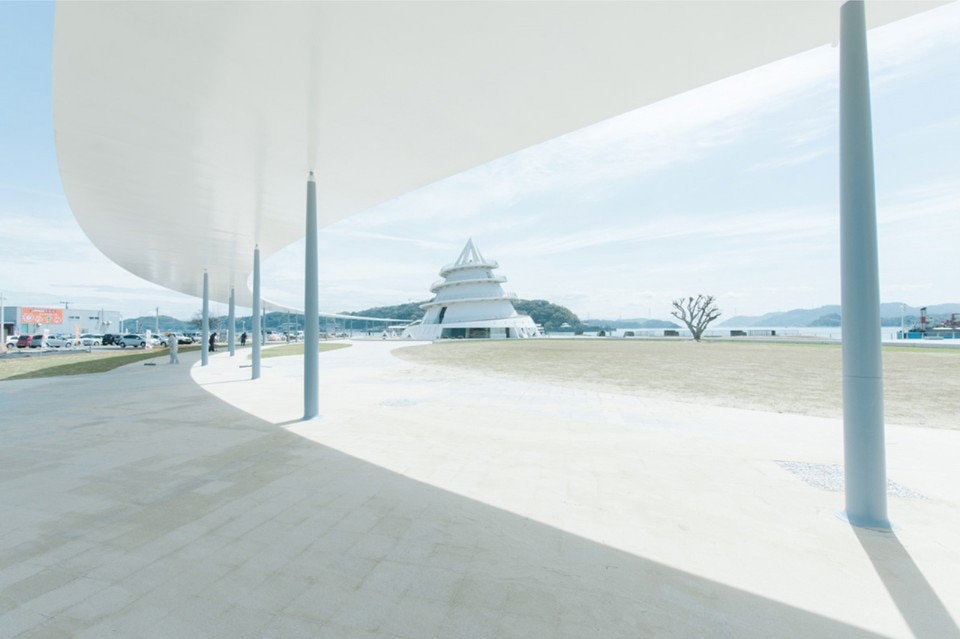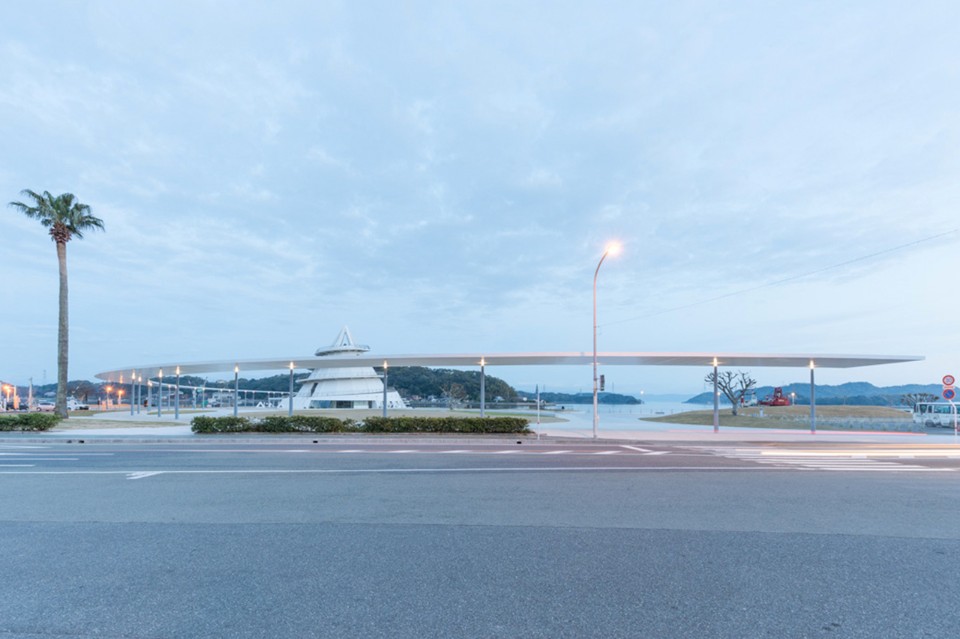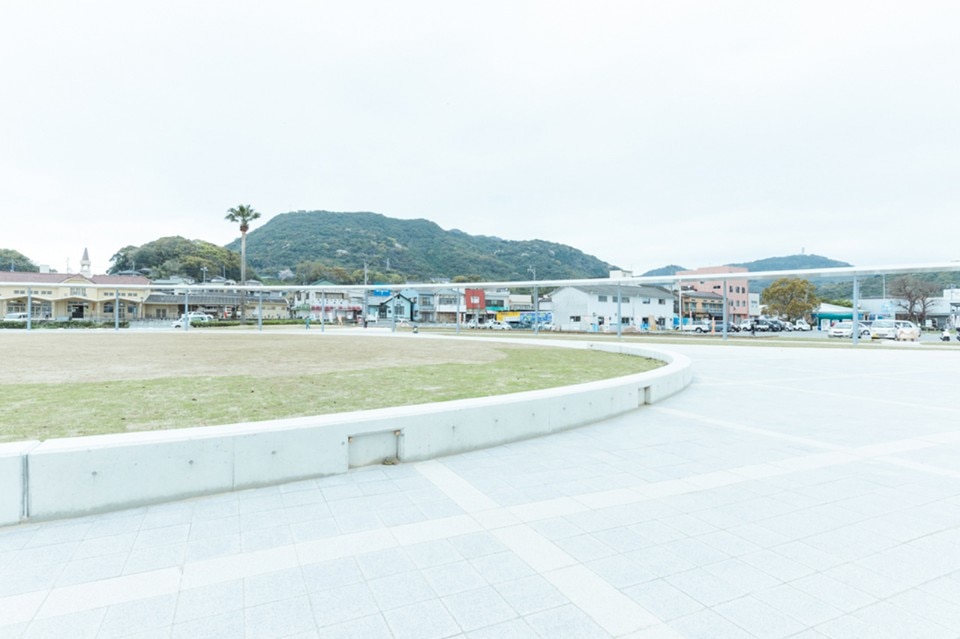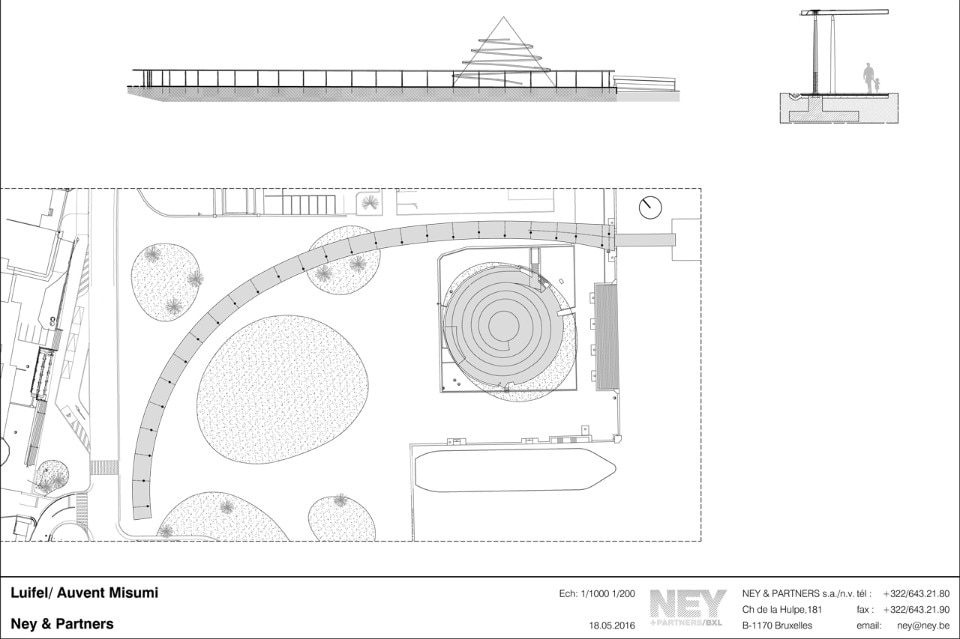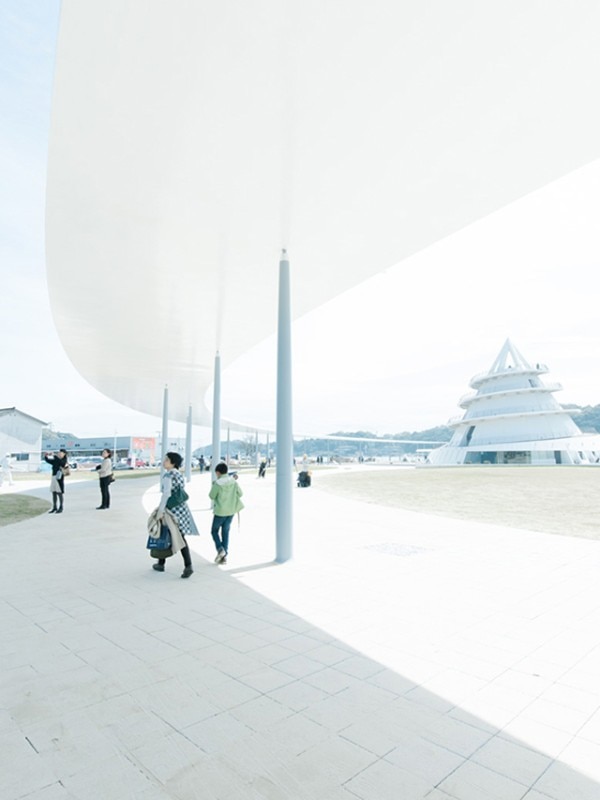
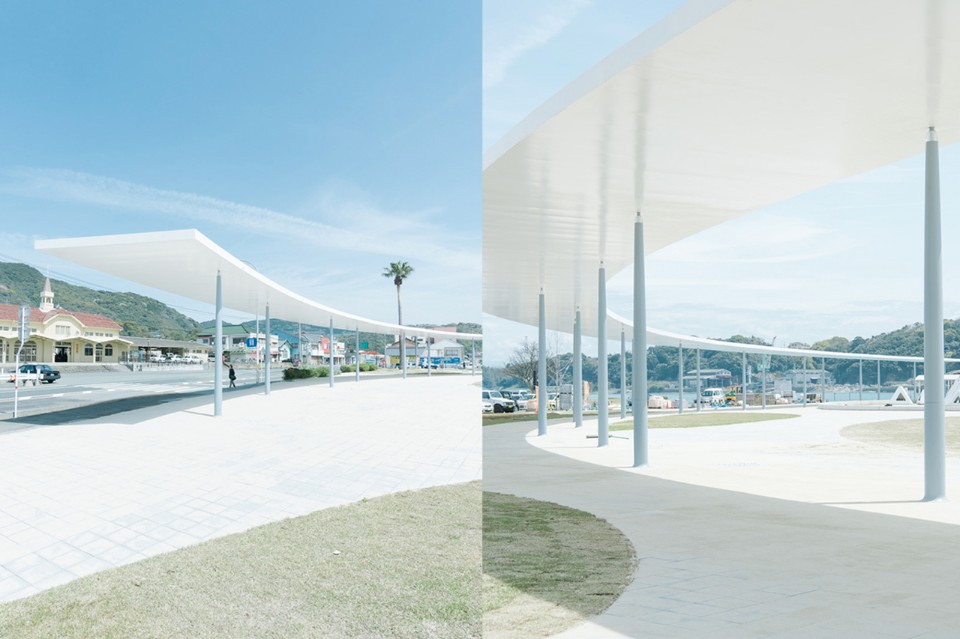
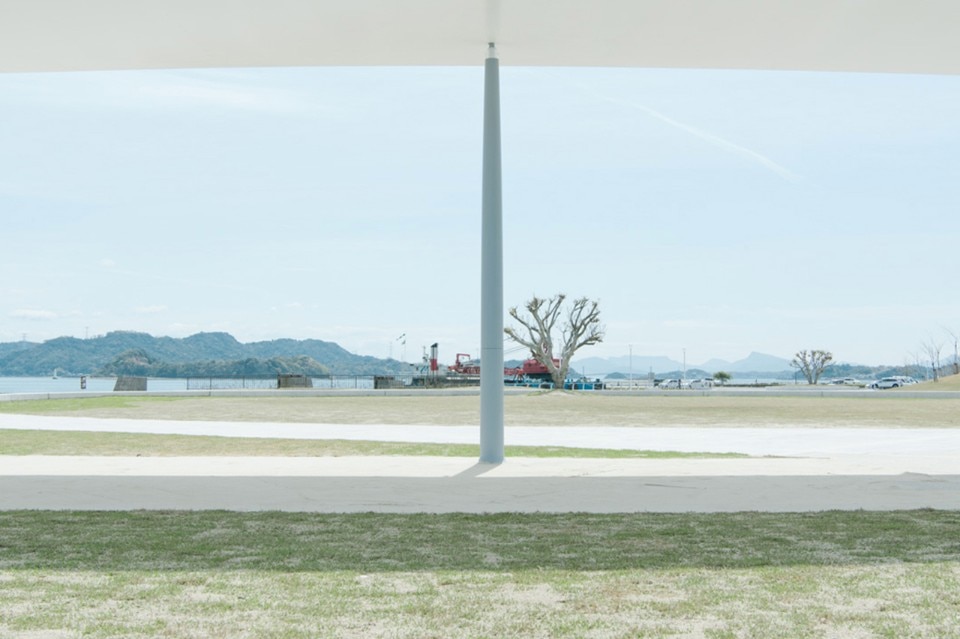
Canopy Misumi
Program: public space
Architects: Ney & Partners
Client: Kumamoto Prefecture
Project management: Prof. Hoshino Lab., Kumamoto University
Site design: Mizuno consultant
Structure: Oak Structural Design
Length: 200 m
Area: 100 sqm
Completion: 2016


