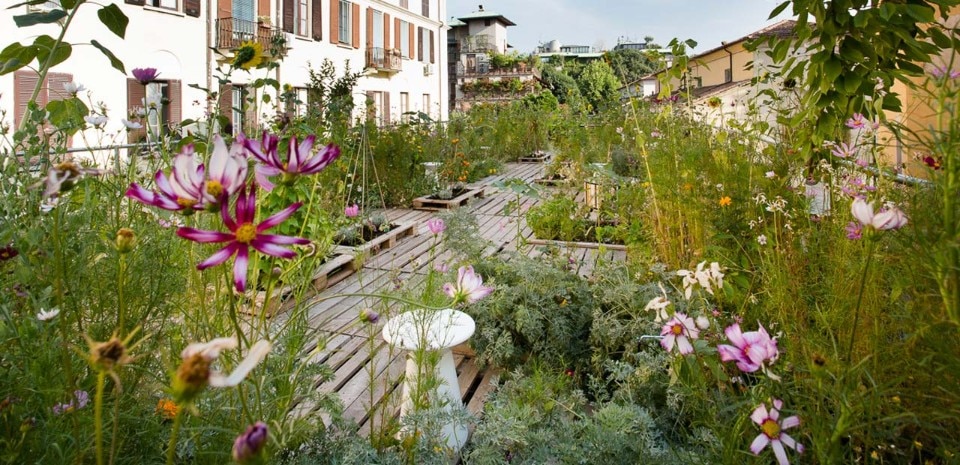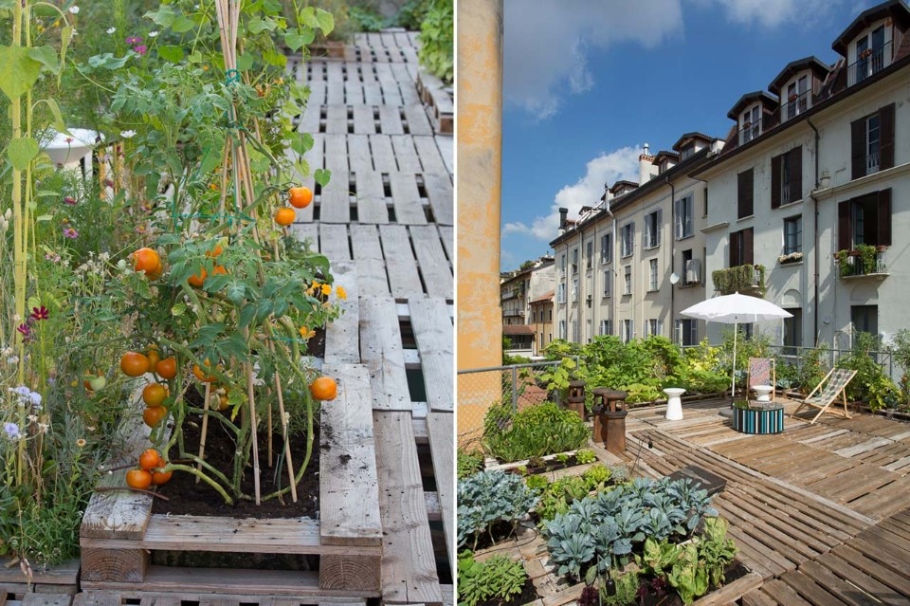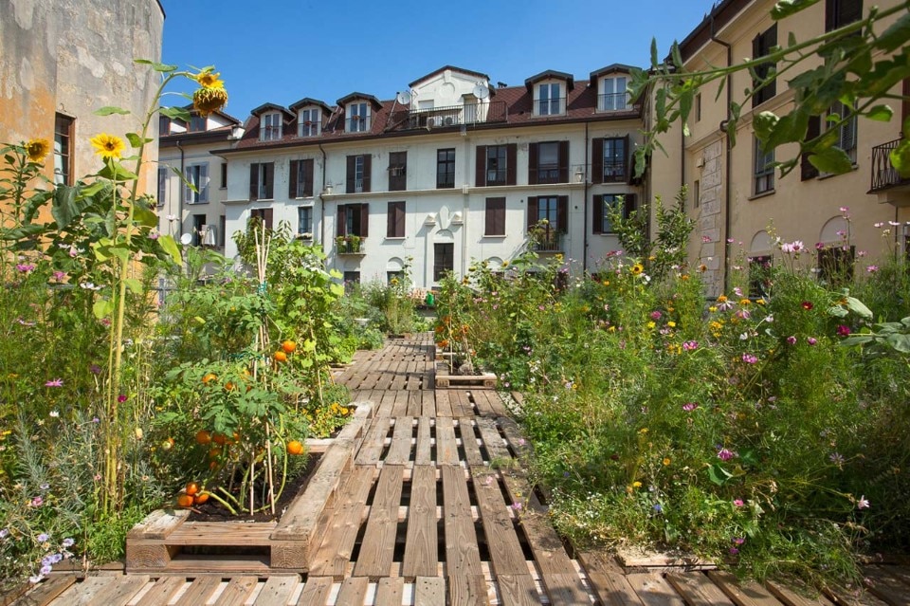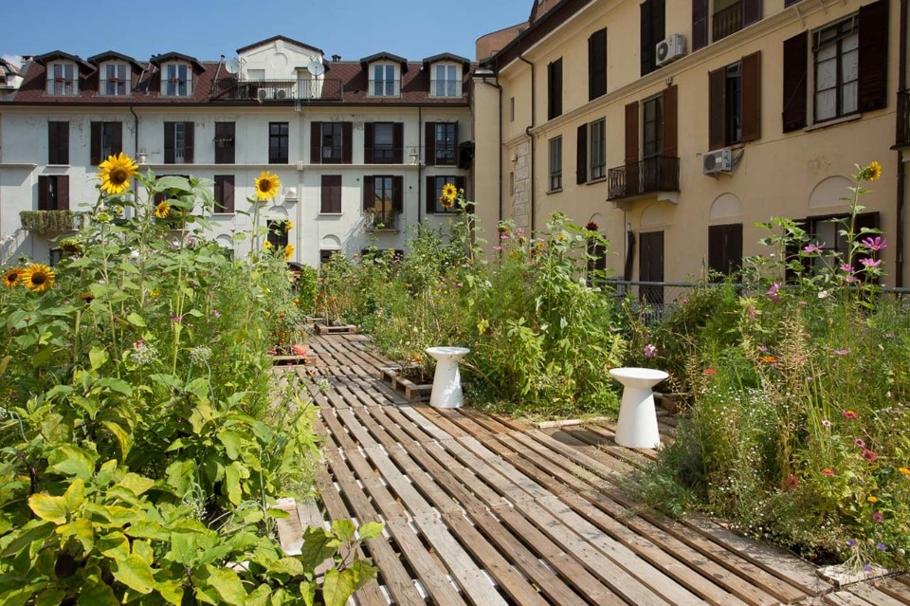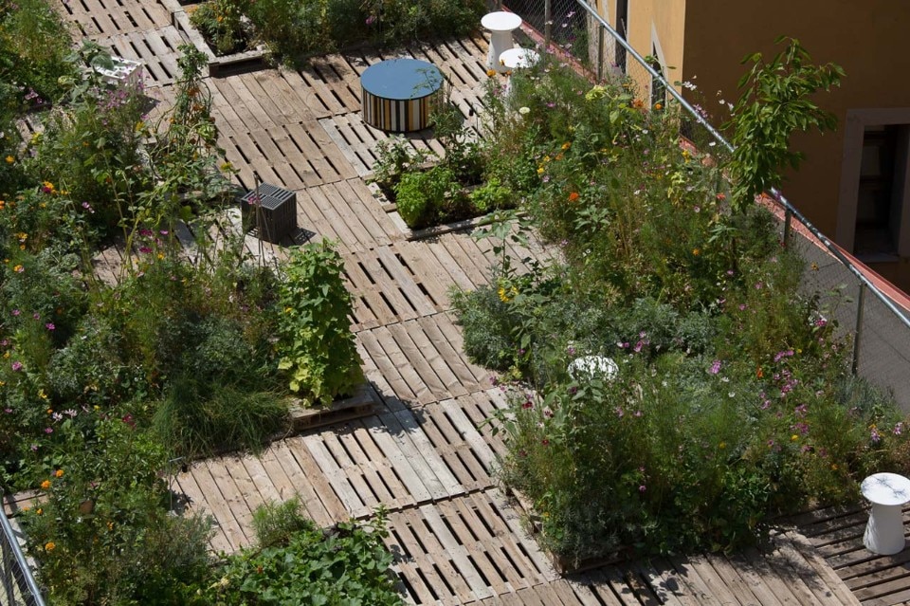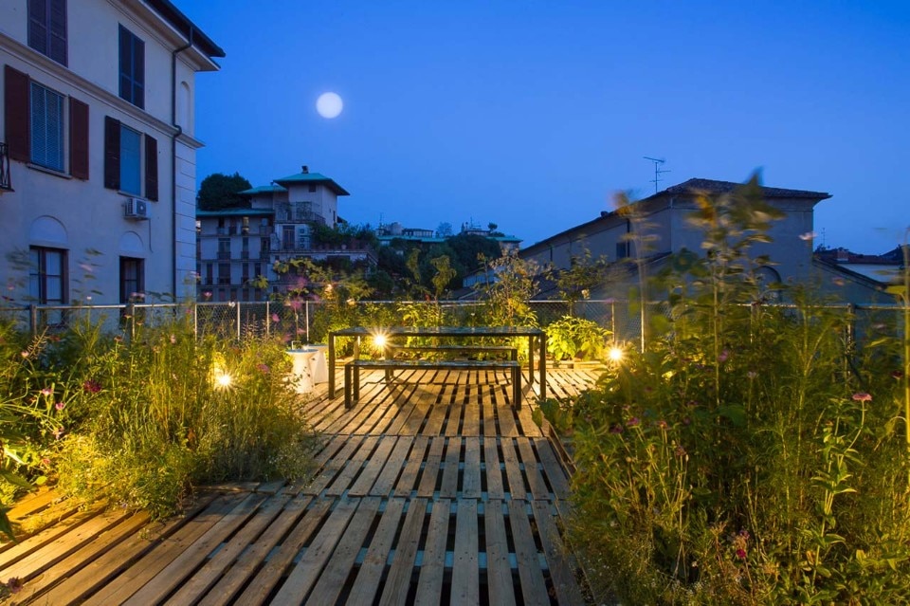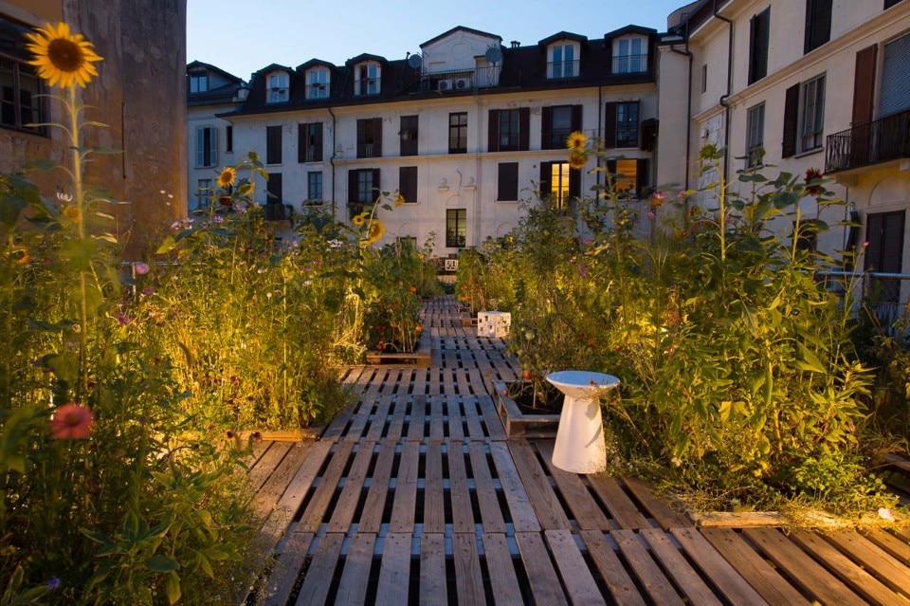The 300 square-meter roof of the building that is home to the Studio – on Via Palermo 1, in the heart of Milan’s Brera district – has been converted into a permanent vegetable garden and an “open air pharmacy,” redeveloping the building also from an energy and functional perspective.
A complete ecosystem, which begins in the nursery where the seeds are germinated, following the seasonal cycles and providing food, decoration, and medicinal plants, and finally ending with compost to fertilize a new season.
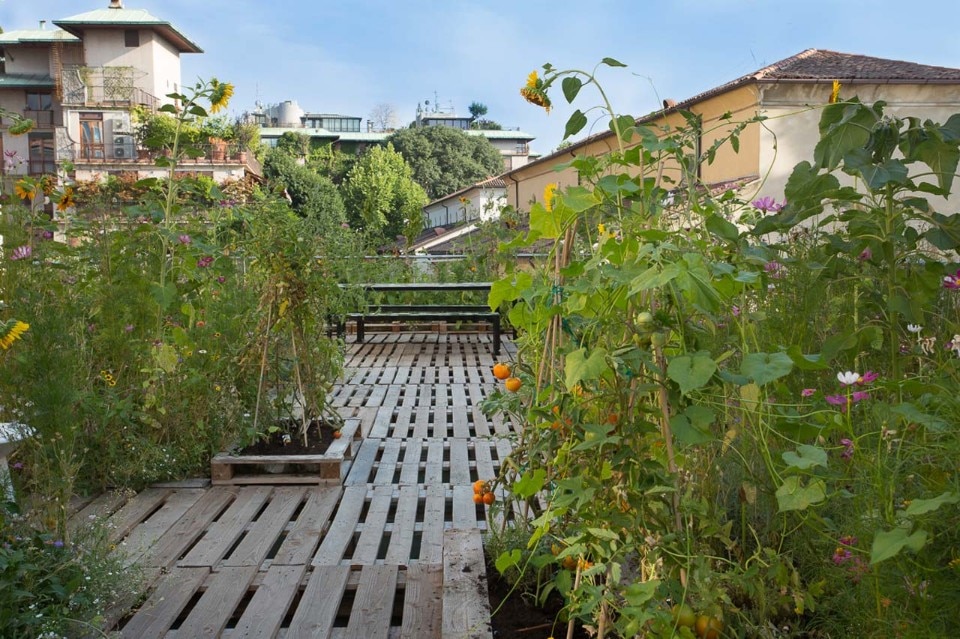
Central to this concept is the creation of a modular system that uses pallets to build easily assembled structures that combine aesthetics and functionality at a reasonable cost. The Garden Among the Courtyards aims not at being a single experience, but rather a system that is repeatable on a large scale for redeveloping areas that are not being used. The pallets are used both as a walking surface and, upside-down, as containers for soil. In this way, a single modular element is used to create the garden’s layout.
The open air pharmacy involves the planting of medicinal plants with the aim of rediscovering the medicinal and therapeutic properties of plants used for centuries for pharmaceutical purposes. It will not be just the creation of a vegetable garden and an area of medicinal plants, but a journey through time, where history, work and nature are reconciled.
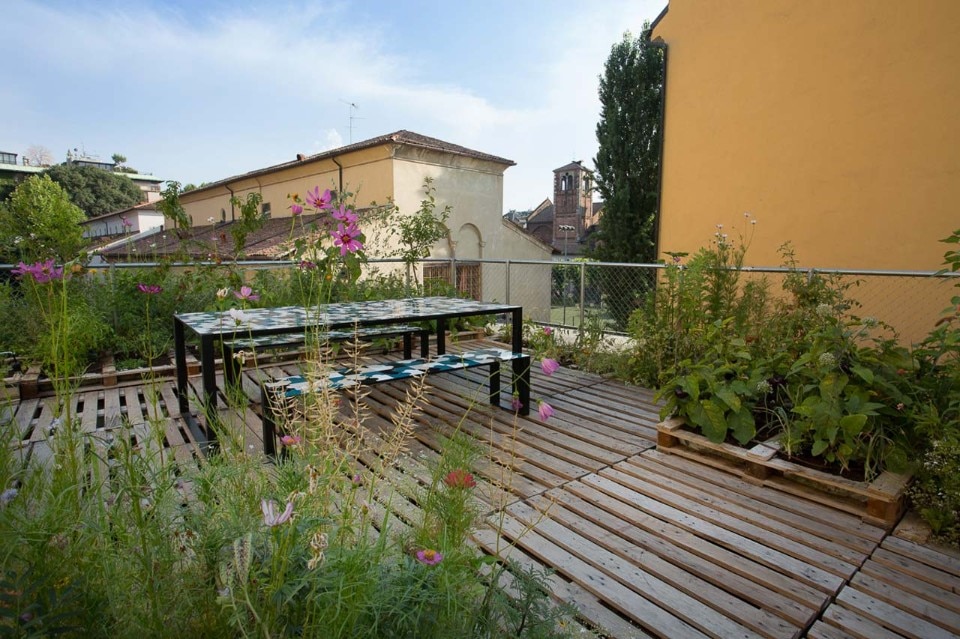
Garden Among the Courtyards, Milan
Program: garden
Architects: Piuarch (Francesco Fresa, Germàn Fuenmayor, Gino Garbellini, Monica Tricario)
Team: Marco Dragoni, Davide Fascione, Jenny Spagnolatti, Enrico Venturini, Angela Nodari, Federico Simonetti, Gianluca Iannotta, Anna Zauli
Greenery Design: Cornelius Gavril
Structural calculations: FV Progetti
Project support and development: Gad Studio
Structure: Sice Previt
Green system: Vivai Mandelli
Partner for plants, organic curative fertilizer, seed and gardening: Verde Vivo
Partner for structure of fiberglass: PCR srl
Partner for furnishing: Battaglia Contractor
Partner for furnishing: Colleoni Roberto & C. srl
Partner ceramic: Marazzi
Partner marble furnishings: Manuel Coltri
Railing: Amea
Completion: 2015

