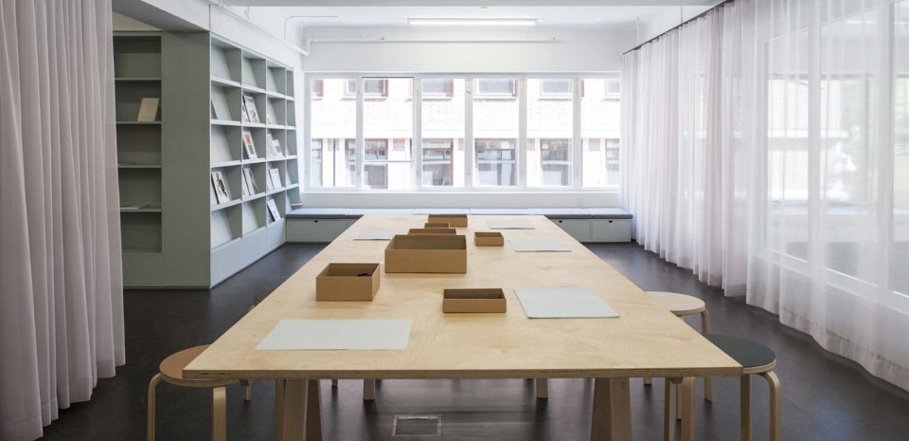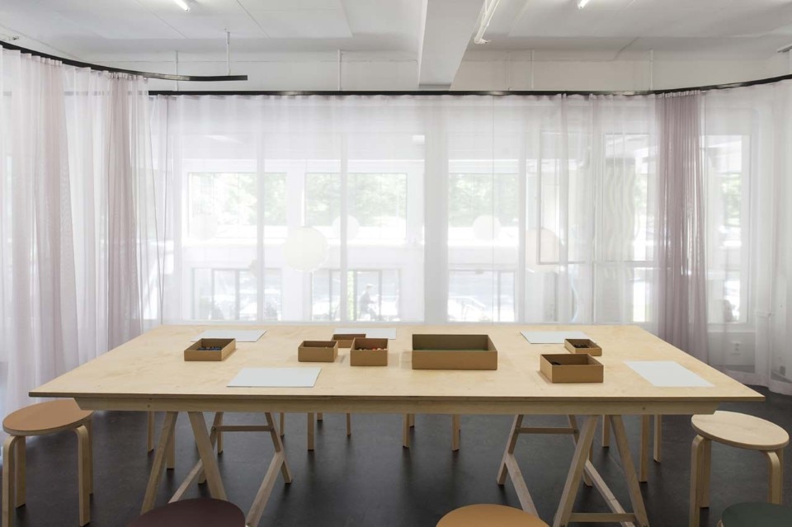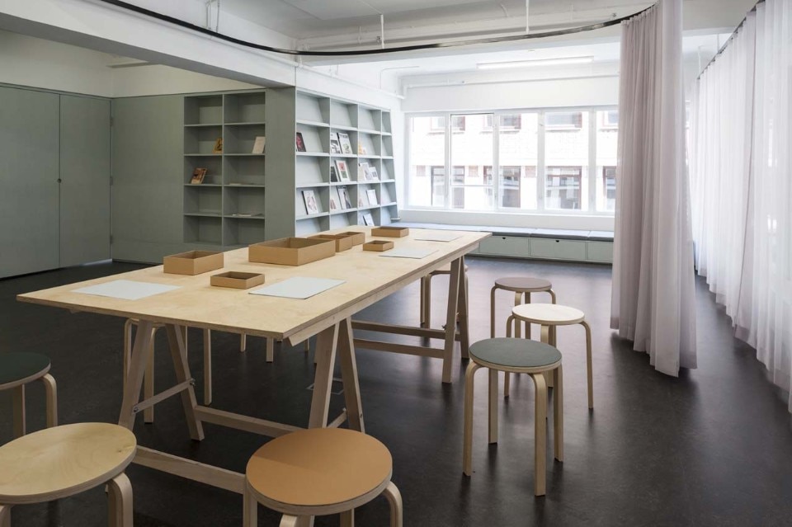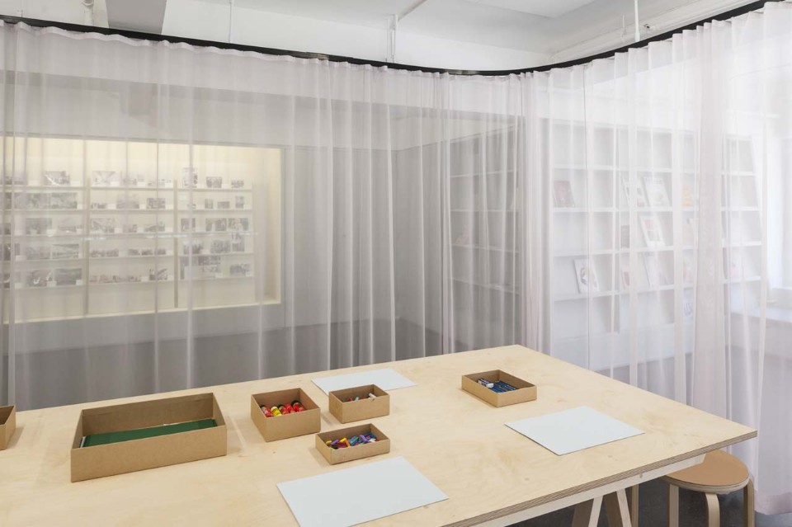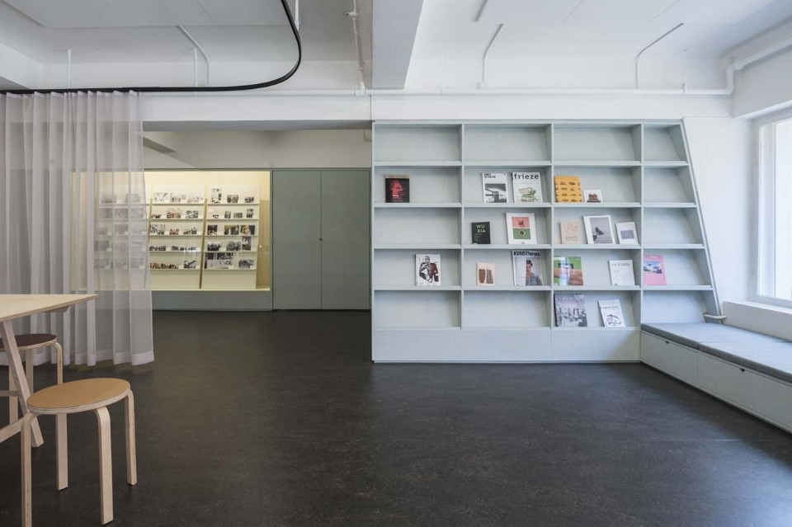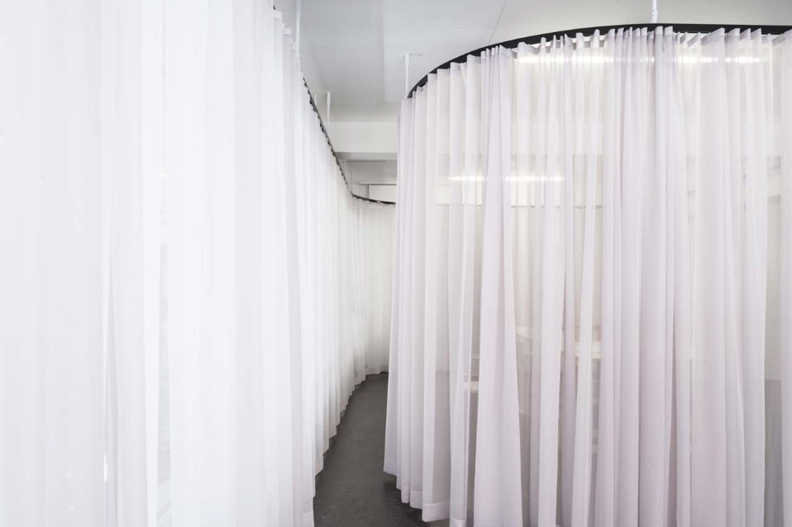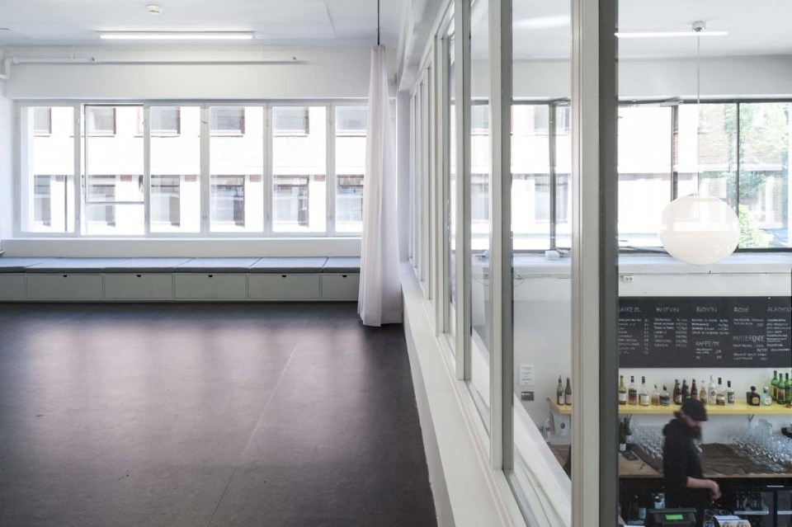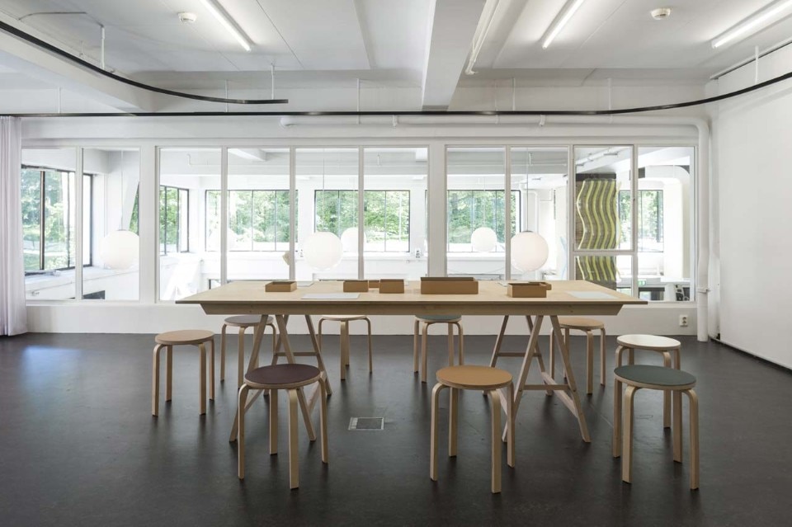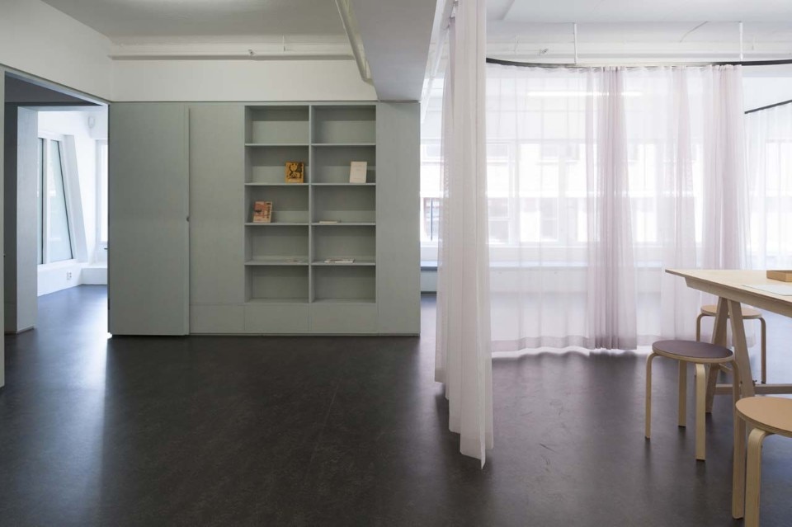
The design takes up several of the building’s historical elements. The blue wall and furniture element is arranged in the order of the existing structure of concrete beams and window partitions, the colors are sampled from a fresco in the building’s foyer and is also used other places in the building’s interior.
These choices were made to make the project naturally integrated in the existing structure. Still the character and use of the new space is something very unique at the house.
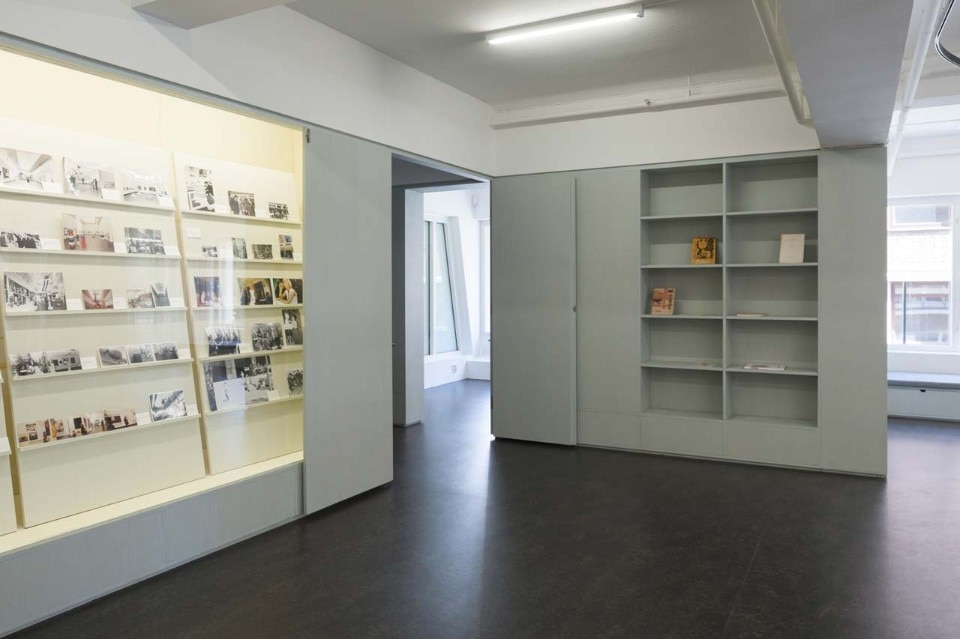
The curtain and its soft curves are inspired by the functionalist era as well. The architects chose to use a curtain as a partition as it is a more soft and light way to divide the space, and there was no need for sound insulation.
When needed, the curtain divides the space in three fixed zones: an exhibition zone, a reading zone and a workshop zone (which the curtain encloses). When the curtain is open, the three zones blend into one space. As the curtain is translucent it keeps a contact between the different zones of the space, and as the space is quite small you would still have a sense of the whole space when the curtain is closed. With the curtain Superunion also wanted to make a more playful and dynamic contrast to the strict geometry of the furniture piece. The floor is a linoleum with a marmoleum pattern similar to the original linoleum floors from the 30’s in the building’s exhibition galleries.

 View gallery
View gallery
Atelier Felix, Kunstnernes Hus, Oslo, Norway
Program: exhibition space
Architects: Superunion Architects
Team: Johanne Borthne, Vilhelm Christensen, Fredrik Krogeide, Mille Mee Herstad
Client: Kunstnernes Hus
Area: 90 sqm
Completion: 2015


