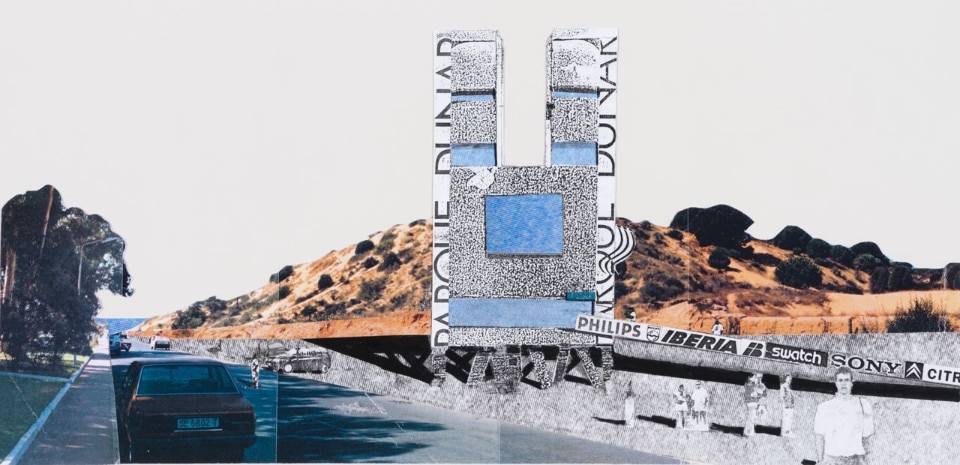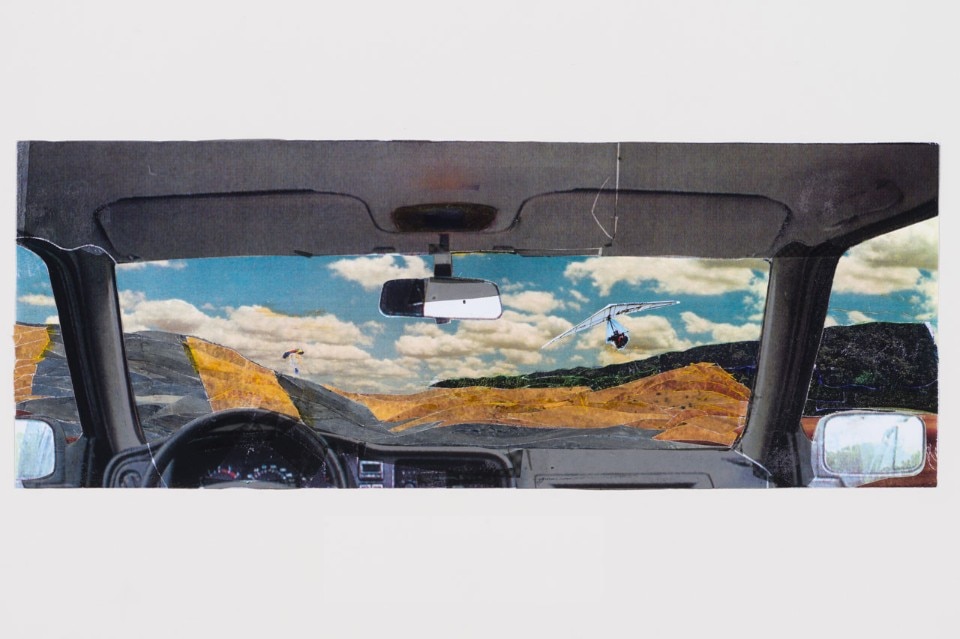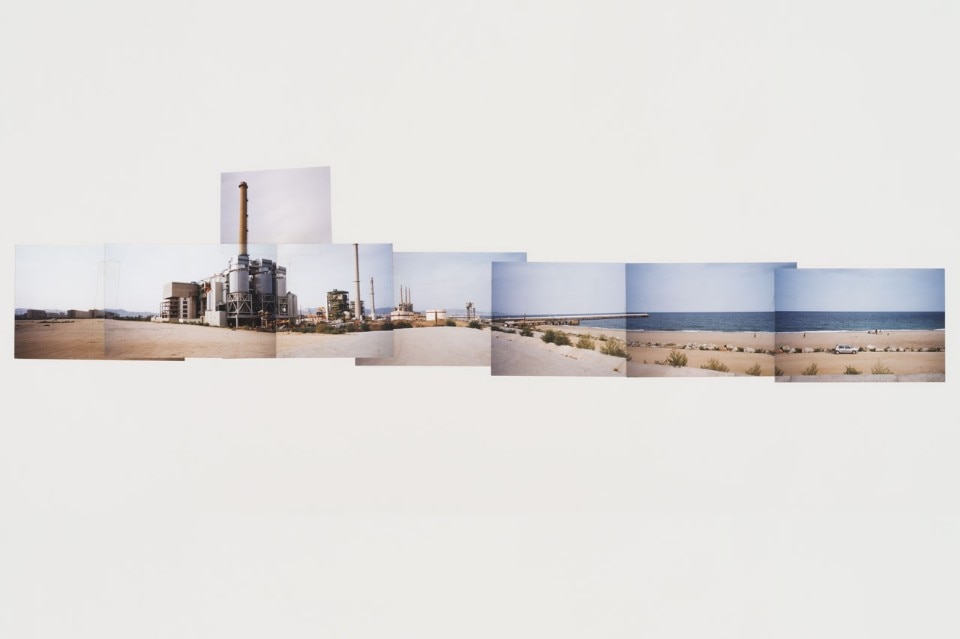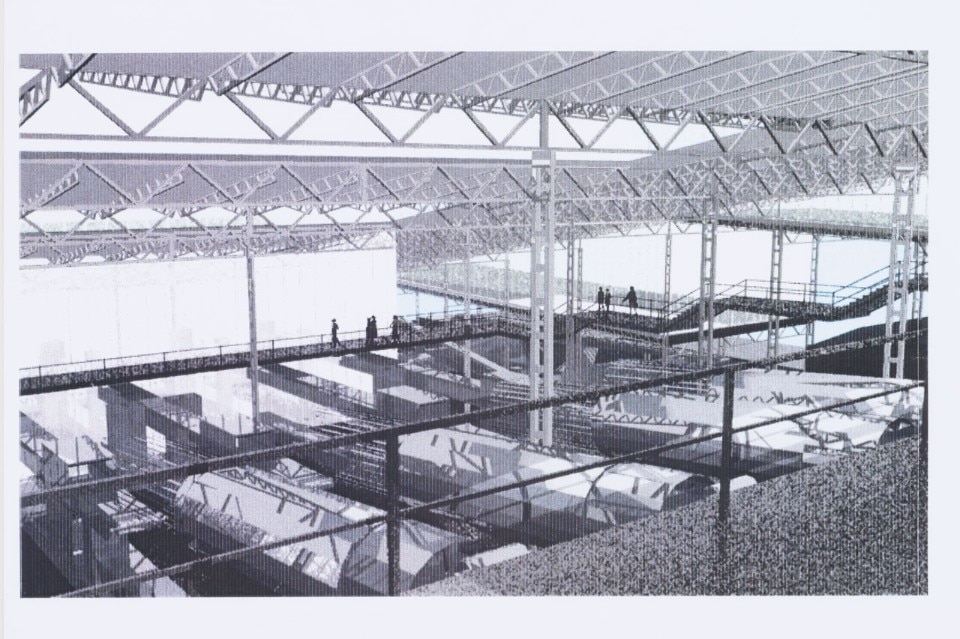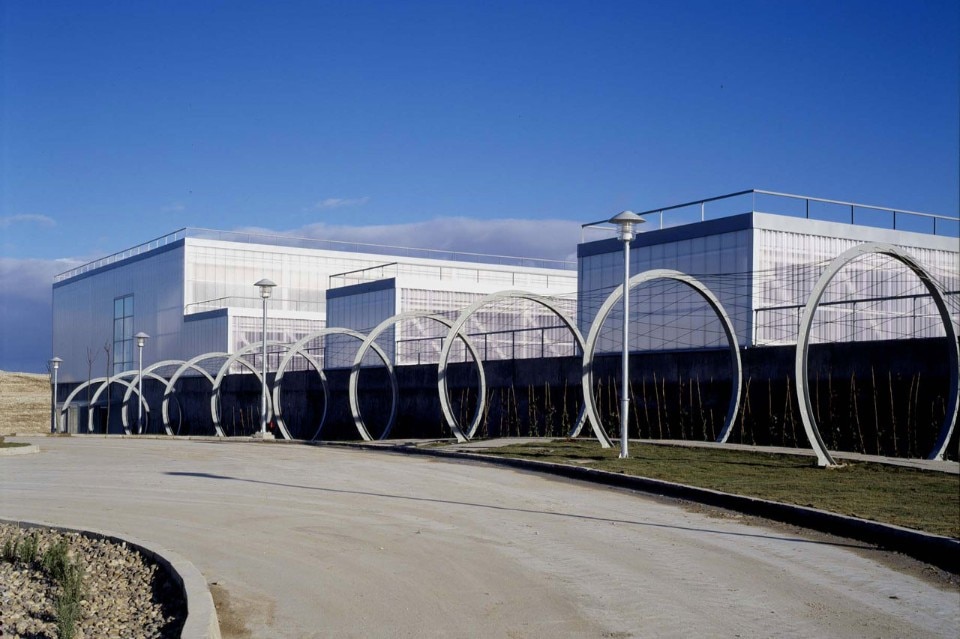
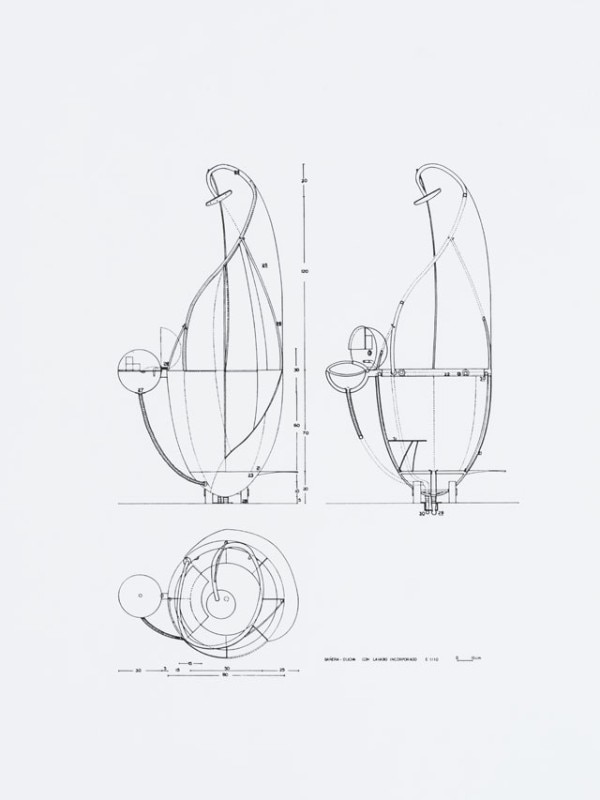
The exhibition presents a selection of six landscape projects through three principal kinds of documents: site panoramas, photomontages and experimental graphic works. Masterplans illustrating the final designs are also included. The exhibition features projections of reference documents that were important to the work of Ábalos & Herreros and that illustrate five typologies used in their landscape projects. All documents in the exhibition are part of the physical and digital archives of the Ábalos & Herreros fonds at the Canadian Centre for Architecture.
A carpet covers the floor of the exhibition, as an installation on which transparent vitrines display the selected archival material. This carpet, a work inspired by German artist Gerhard Richter’s 1025 Farben carpet used in the design of an exhibition by Ábalos & Herreros for the Third Biennial of Spanish Architecture and Urbanism (Madrid, 1996–97), is here reinterpreted by SO – IL in a new colour scheme.
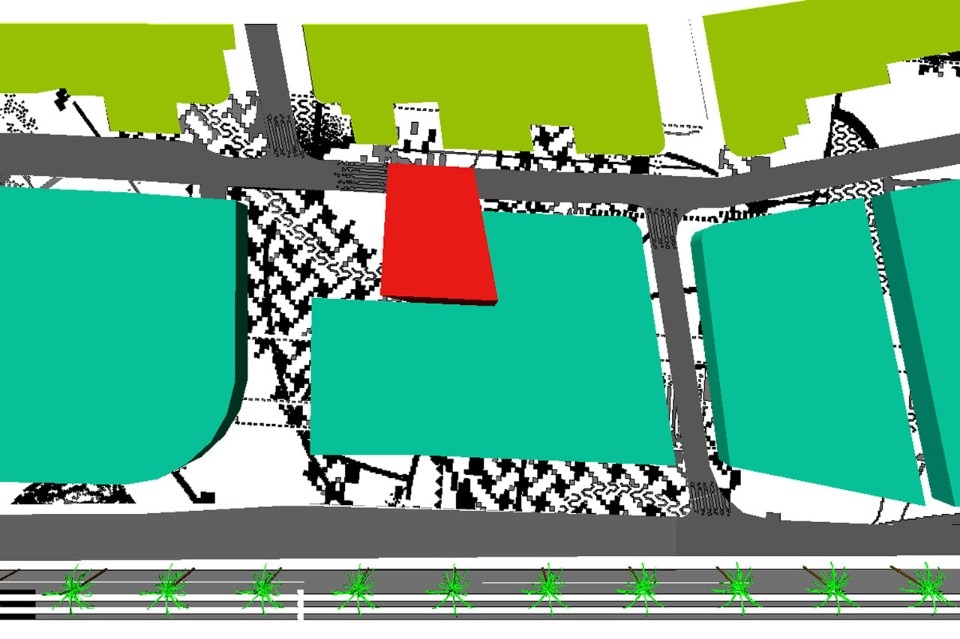
until 13 September 2015
Landscapes of the Hyperreal
Ábalos & Herreros selected by SO – IL
curated by SO – IL
graphic design Jonathan Hares
Canadian Centre for Architecture
1920 Rue Baile, Montreal


