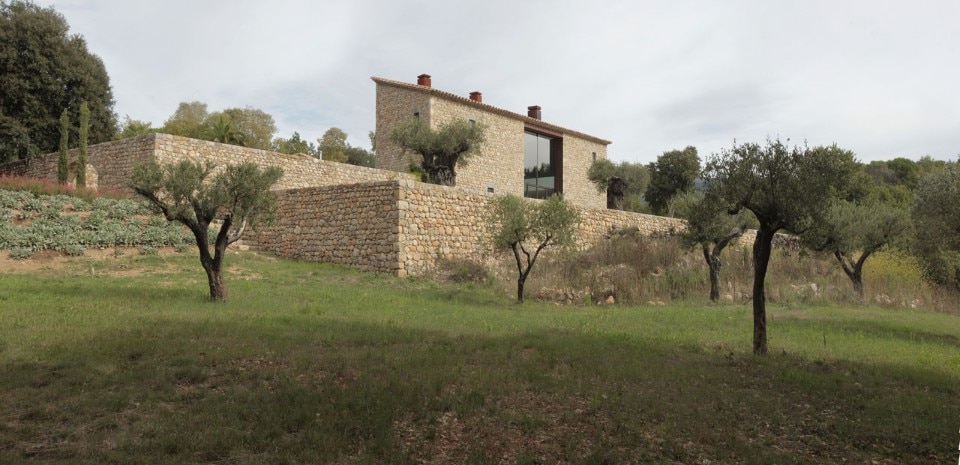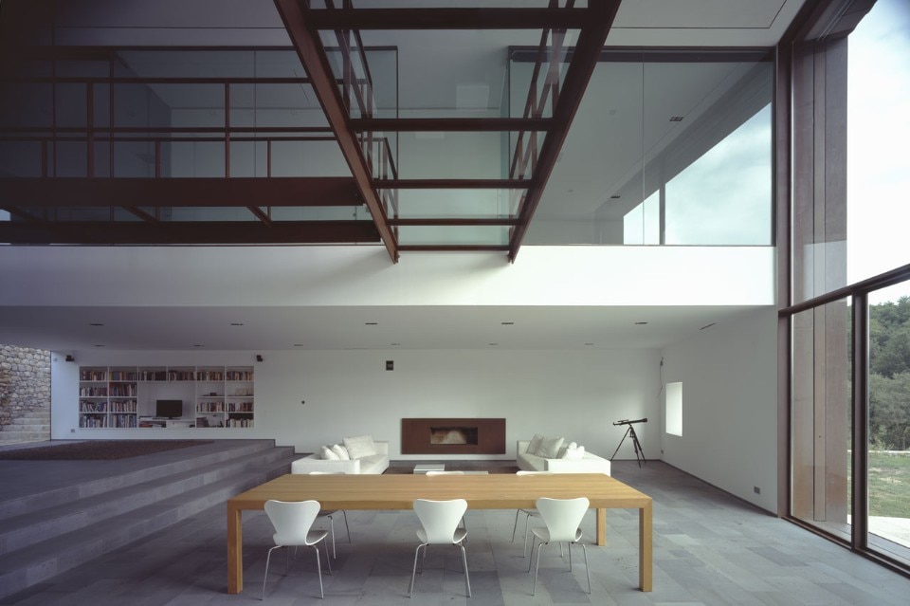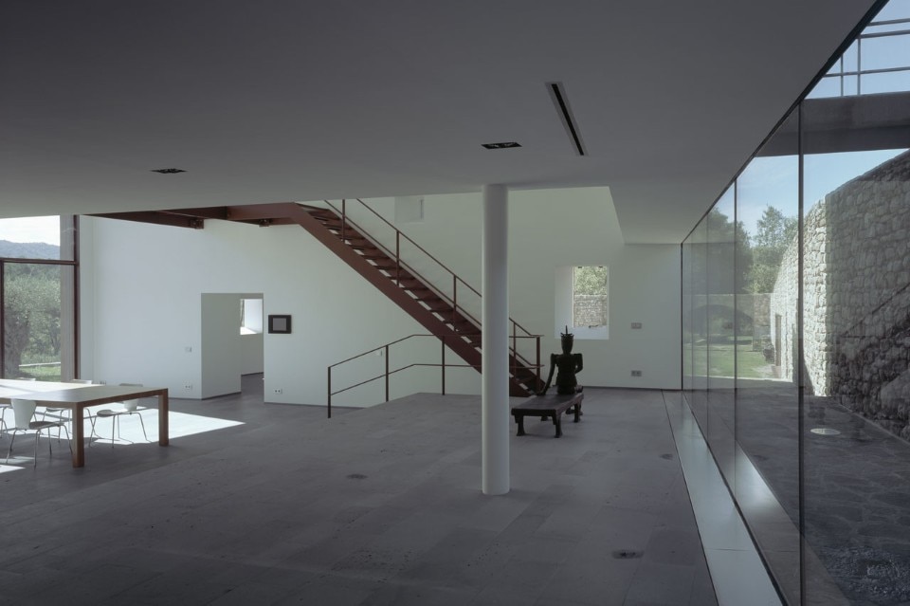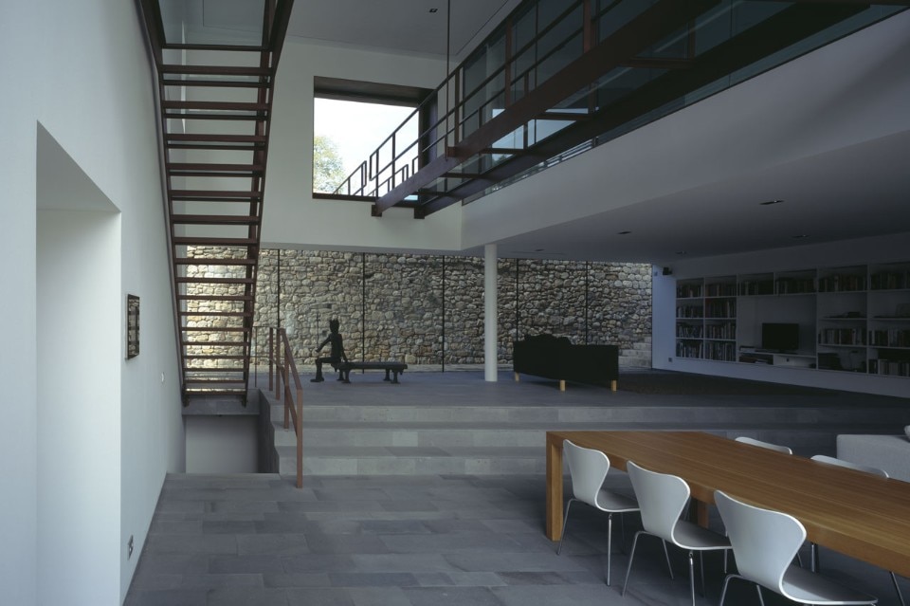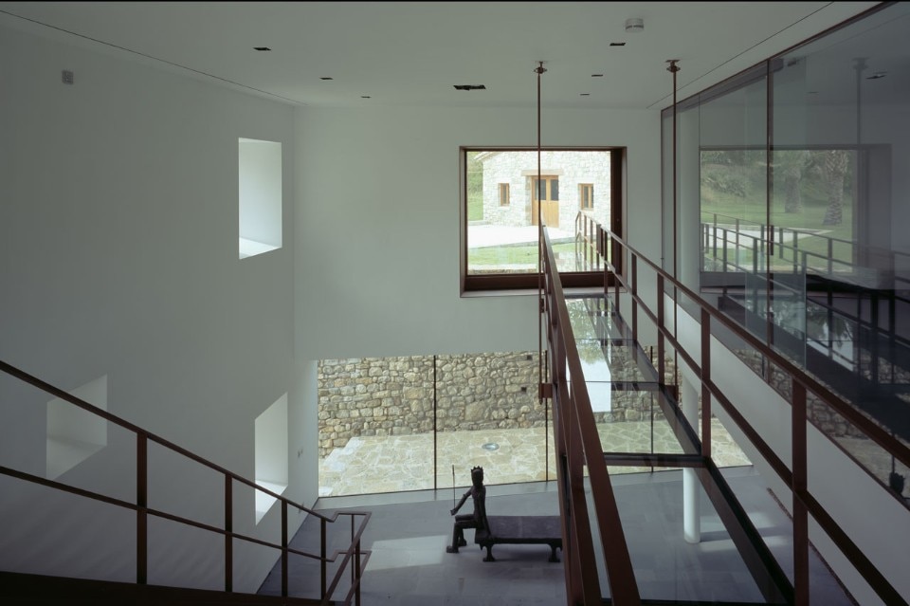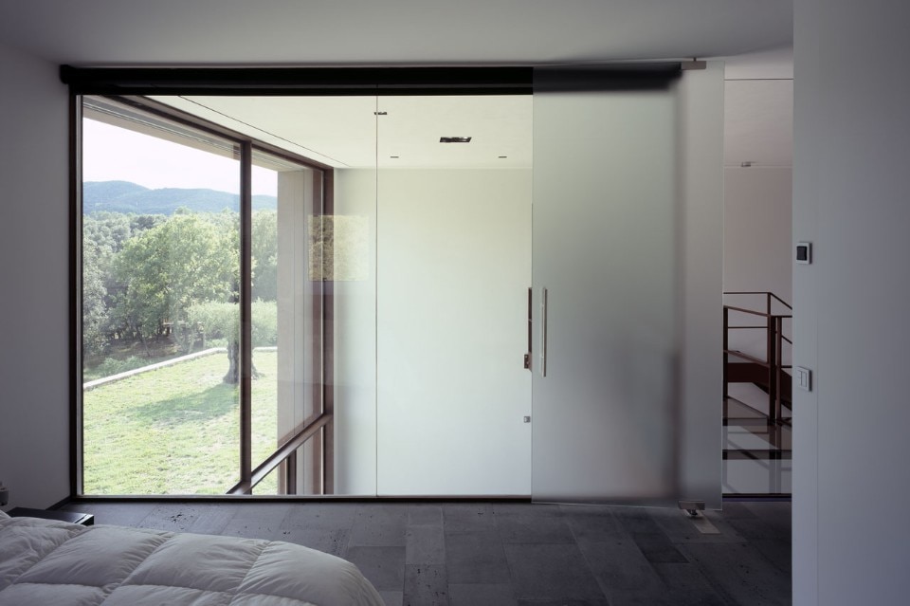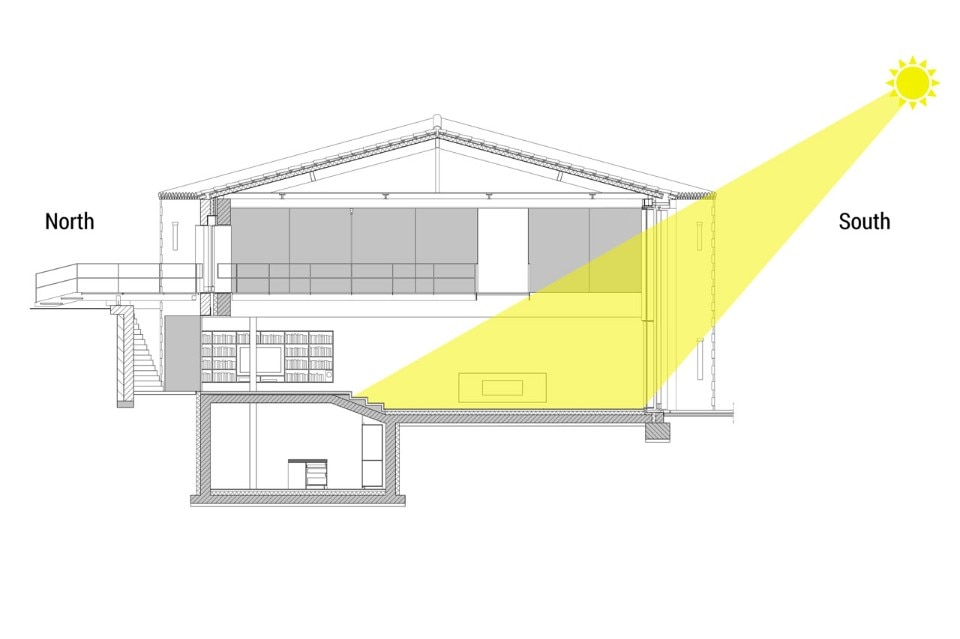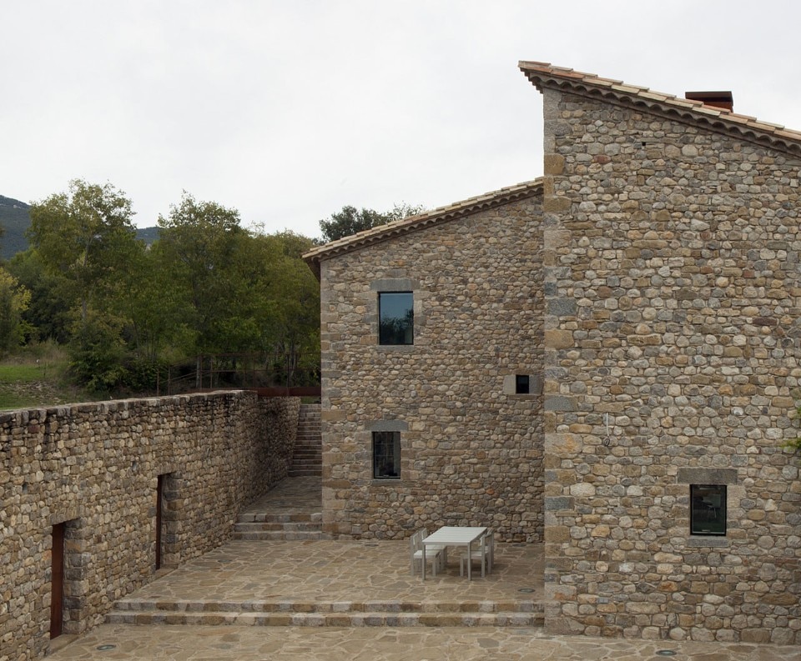
On the north side, a 10 metre long tempered glass wall looks onto an age-old stone wall, bringing a tangible sense of history inside the room. The eyes are automatically drawn to the huge glass partition on the south side, which is made from Cor-Ten steel and structural glazing.
A special sliding door made from perforated Cor-Ten steel offers protection from the sun in the summer. At more comfortable temperatures, it disappears neatly into the wall. Cor-Ten steel has also been used consistently for all of the elements that have been added to the old home, such as the skilfully finished door and window frames, the glass walkways and even the specially designed open-hearth.
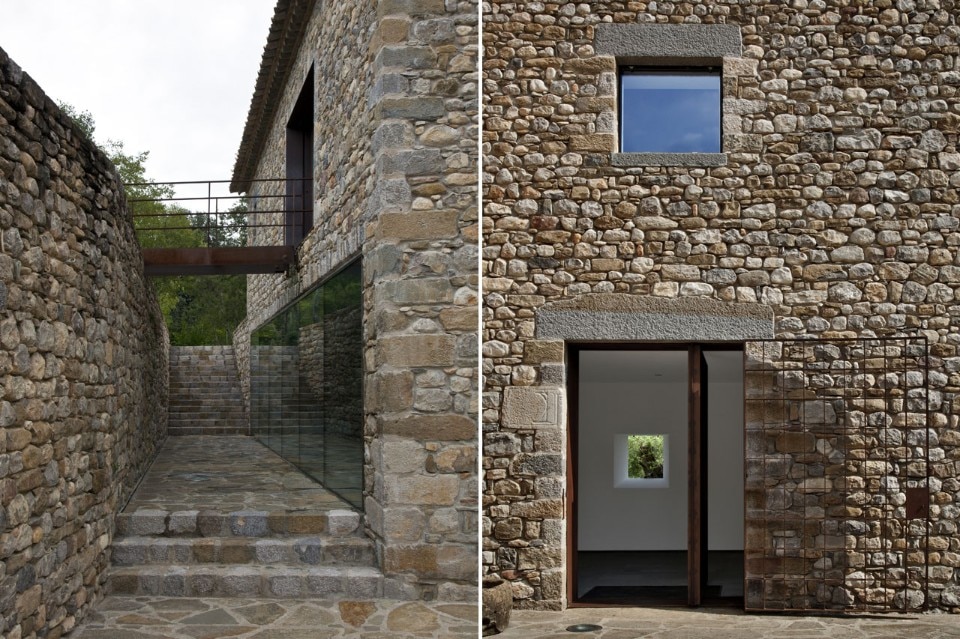
In spite of its size, you are not overpowered by the open living room. The use of different floor levels and ceiling heights naturally divides the space into zones without separating them from each other.
The house uses passive solar heat thank to a large glass partition on the south side. In winter, this allows sunlight to penetrate deeply into the house. It heats up the complete space, which works very well.
In the summer, the house is naturally ventilated. When the temperature is high, the perforated sliding doors can be closed. Hot air rises and leaves the house via the large opening on the north side.
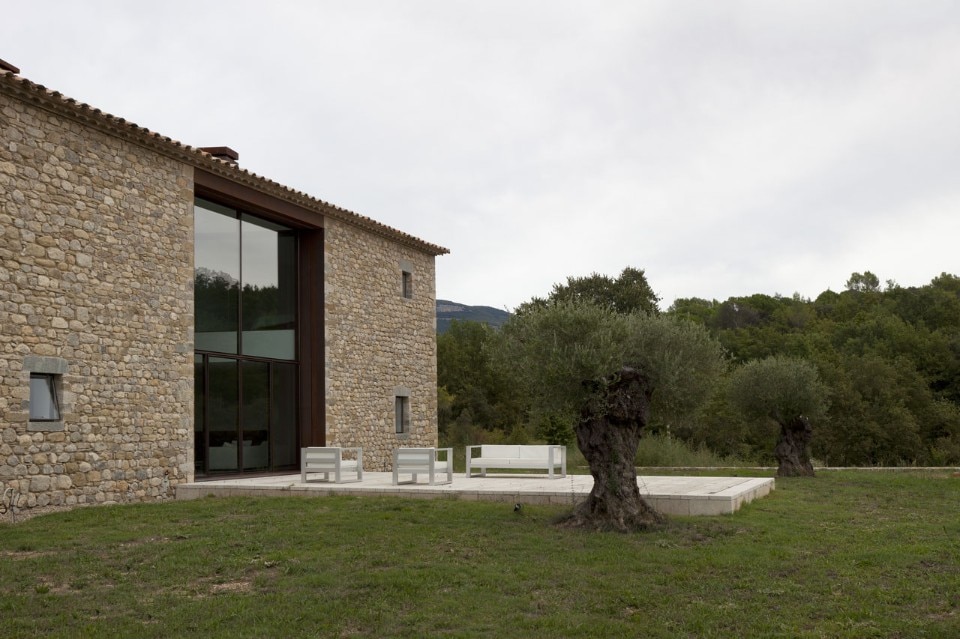
 View gallery
View gallery
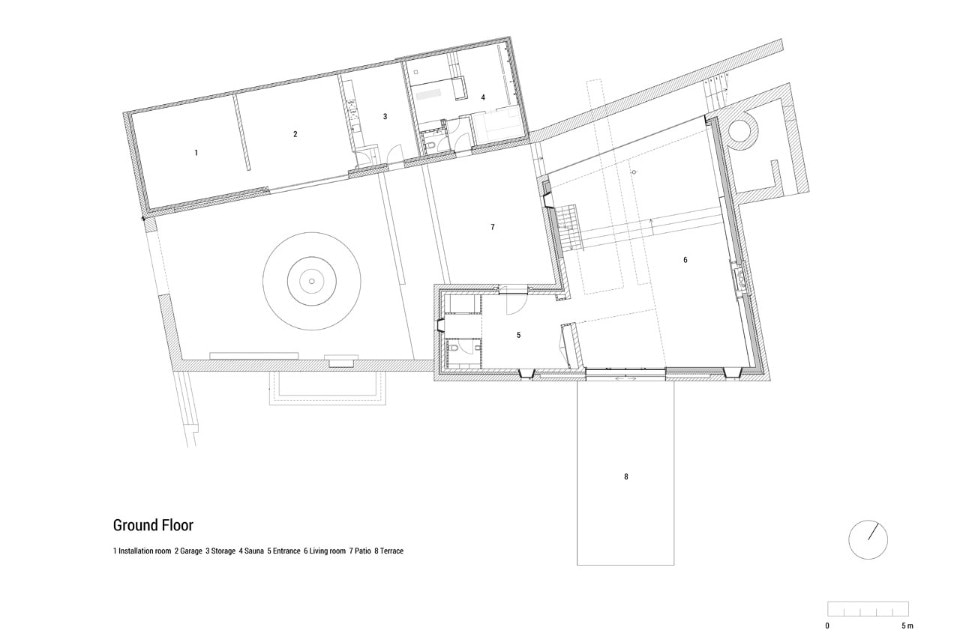
Riells-bg-PLAN 2015.dgn
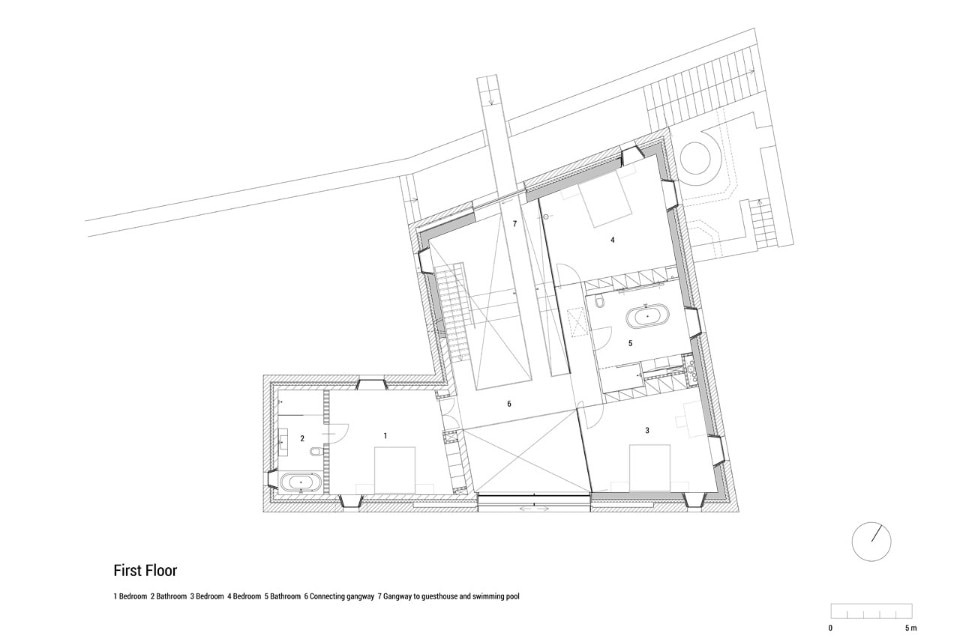
riells_1e verd_PLAN 2015.dgn
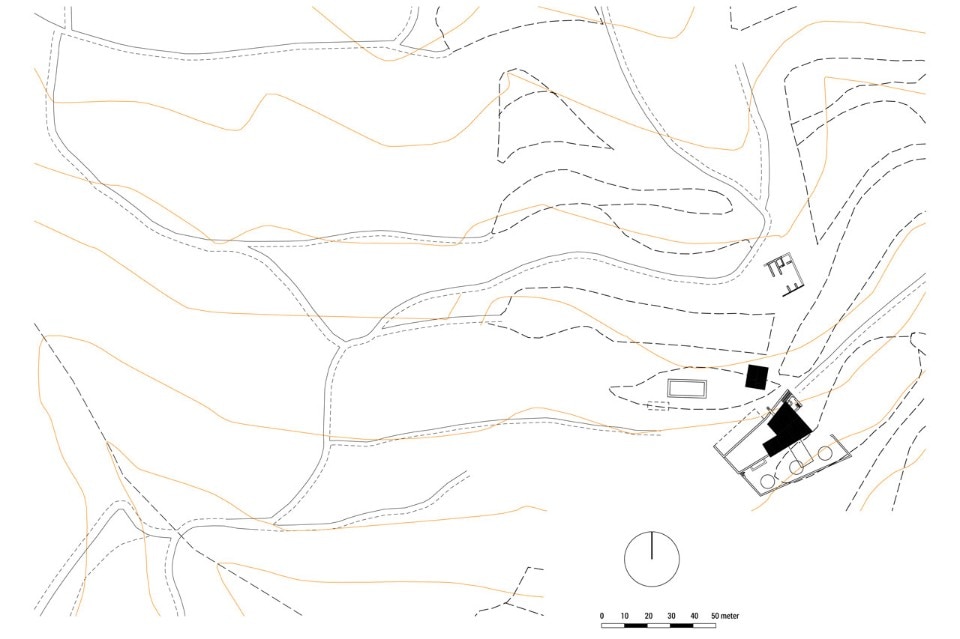
Mas Riells - A3-1.dgn
Mas Riells, Sant Ferriol, Girona, Spain
Program: single-family house
Architects: RVDV architecture
Structural engineer: Bert Stol
Building systems engineer: Mabutec
Contractors: Constresp s.l., Construccions Mensió s.l.
Budget: € 1.065.418
Area: 361 sqm


