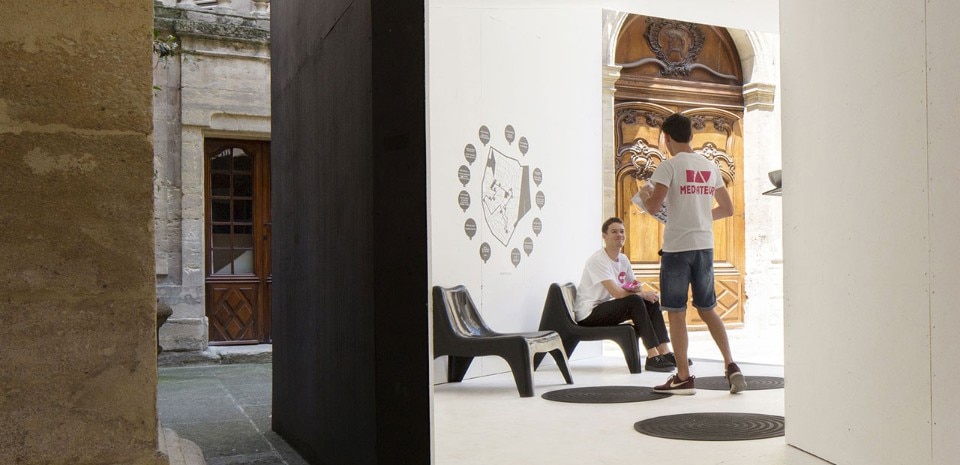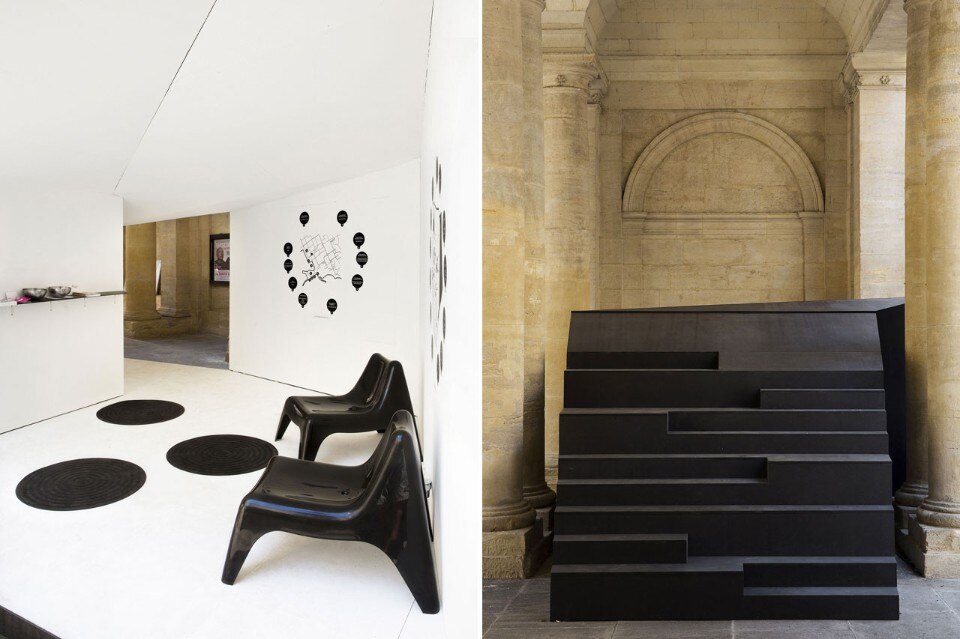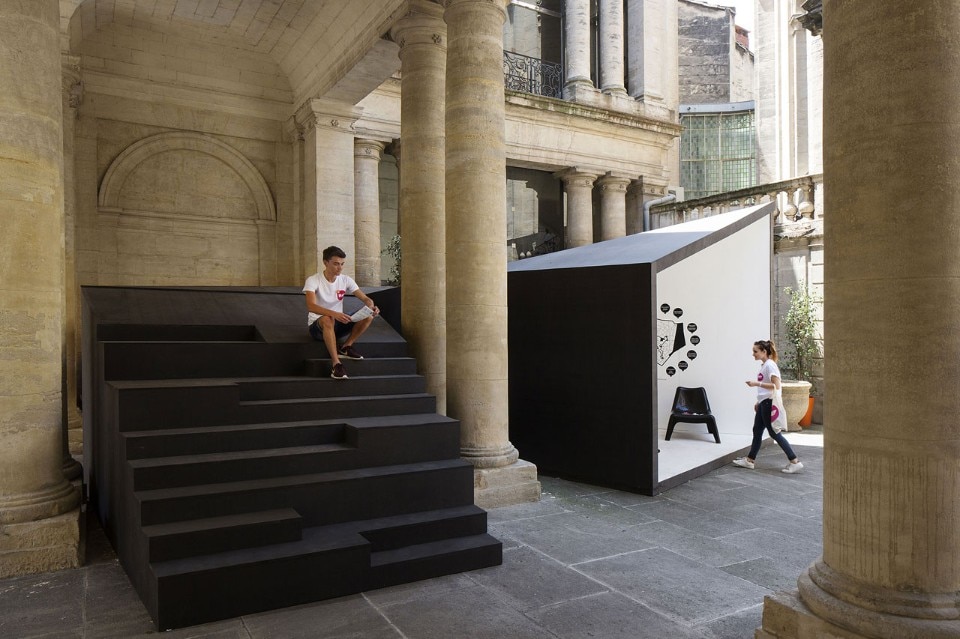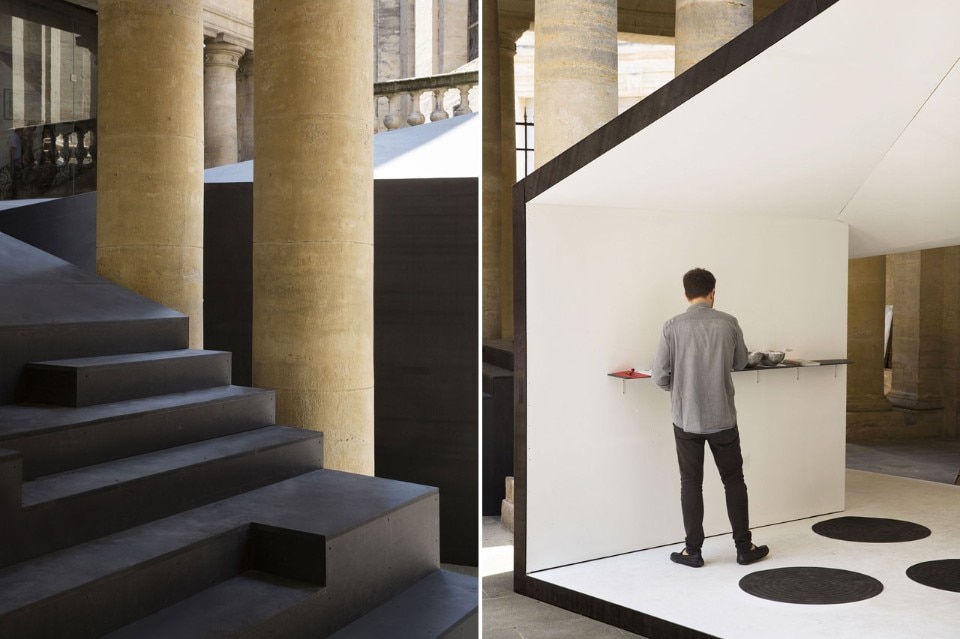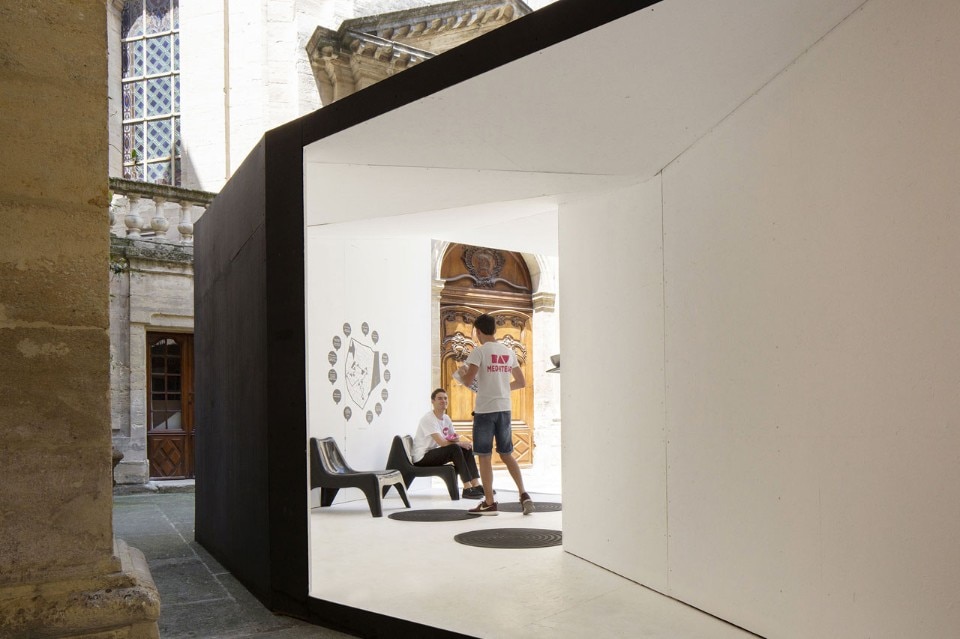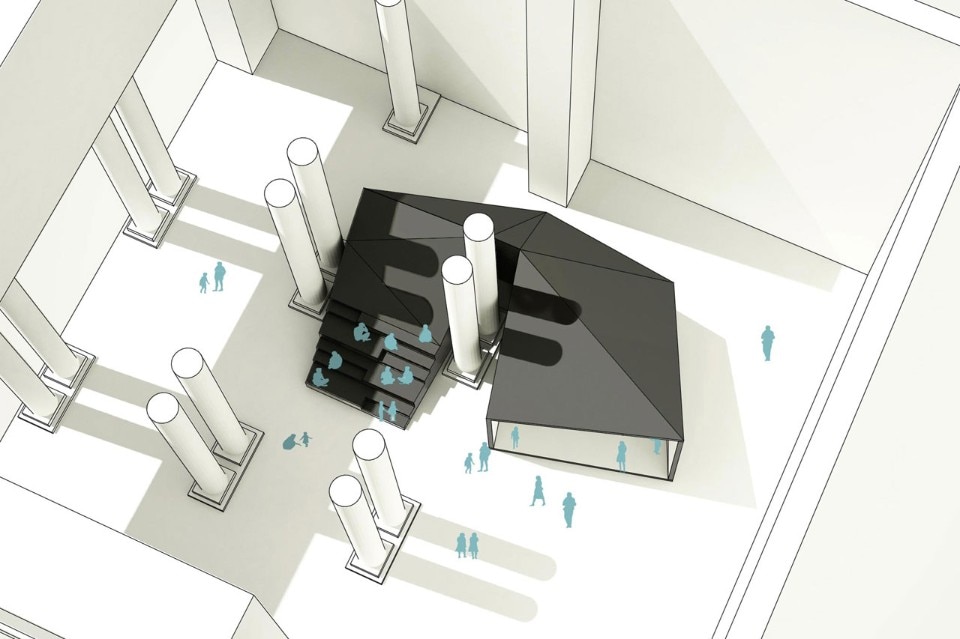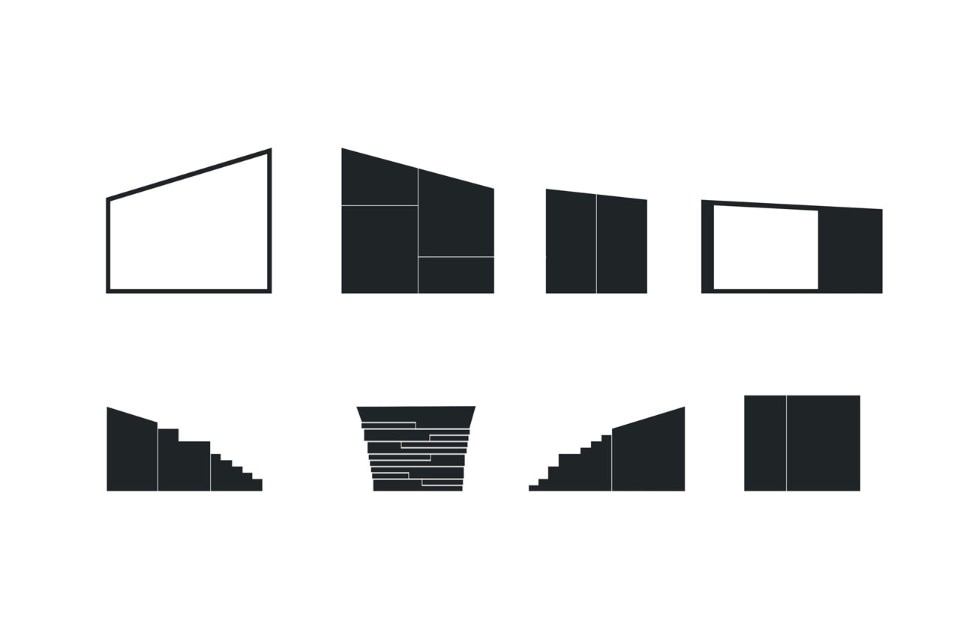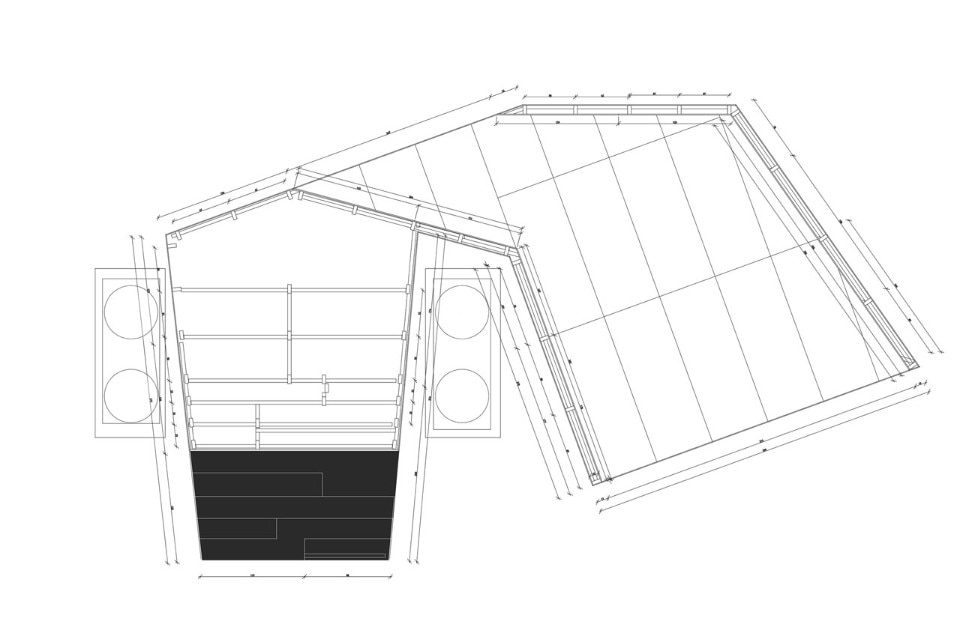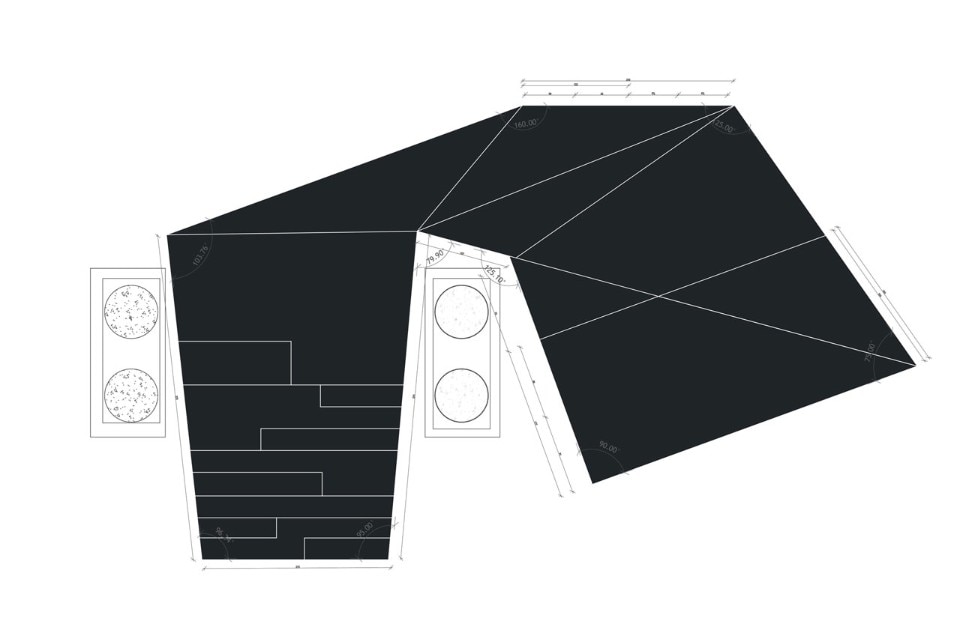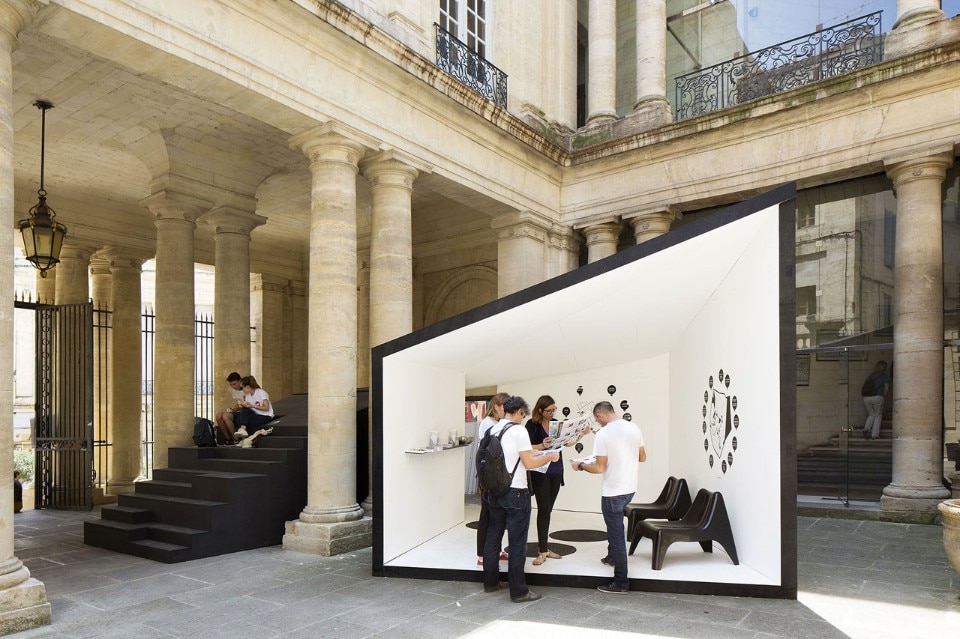
The structure is made of wood, like the entire pavilion. The aim was to create a contrast between inside and outside. Inside the atmosphere is very bright and welcoming in order to provide an information point for visitors.
The outer materiality is obliged to be related to the courtyard. The pavilion is in opposition with the context, privileging dark tones and sharp angles.
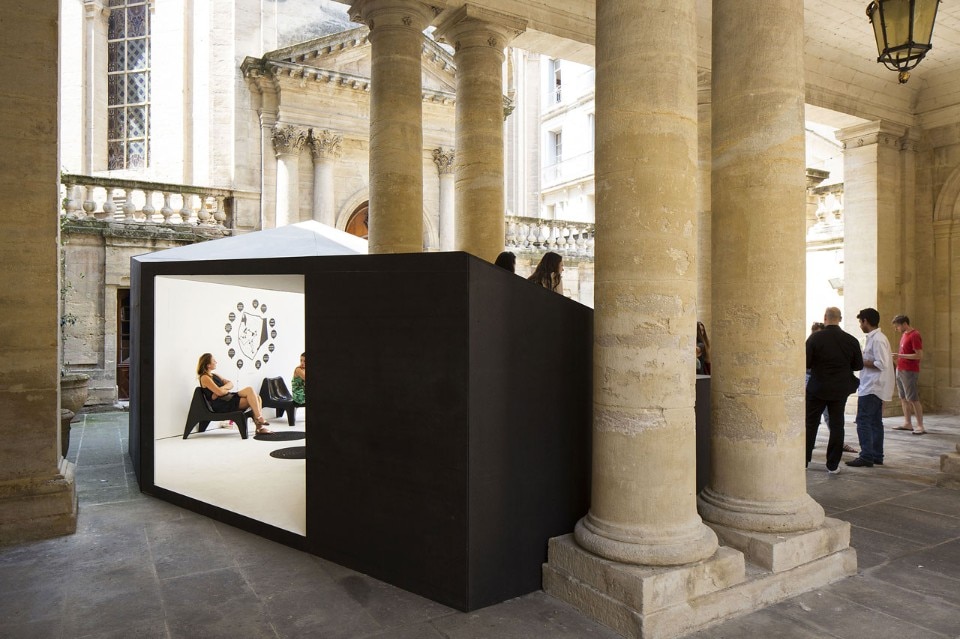
 View gallery
View gallery
Scape, Montpellier, France
Program: pavilion
Architects: NAS architecture (Hadrien Balalud De Saint Jean, Guillaume Giraud, Johan Laure)
Client: Festival des Architectures Vives (FAV)
Area: 30 sqm
Completion: June 2015


