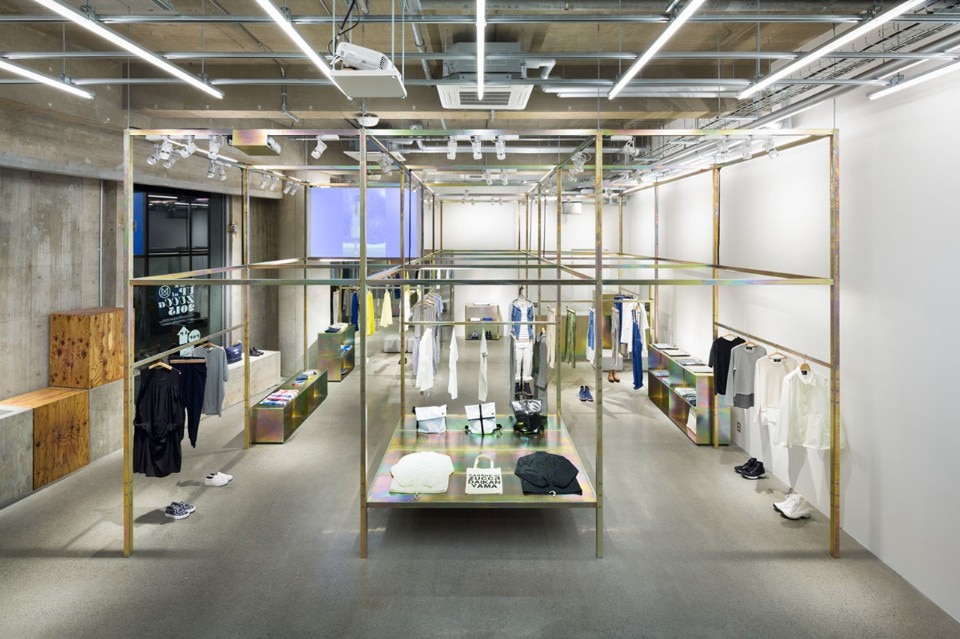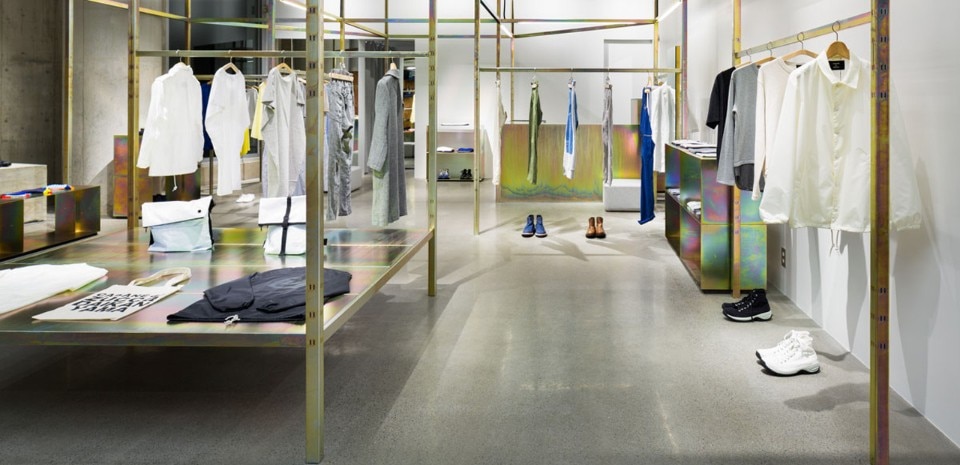
 View gallery
View gallery
Cabane de Zucca in Daikanyama, Tokyo
Program: shop
Architects: Schemata Architects (Jo Nagasaka)
Project team: Toshihisa Aida
Construction: TANK
Area: 151.65 sqm
Completion: 2015


 View gallery
View gallery
