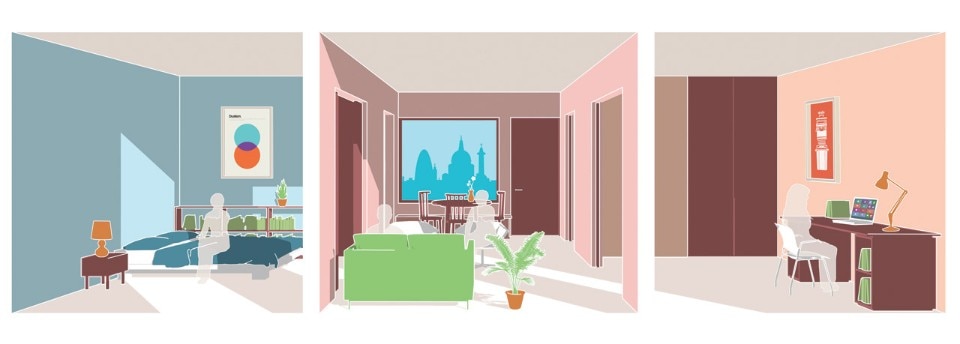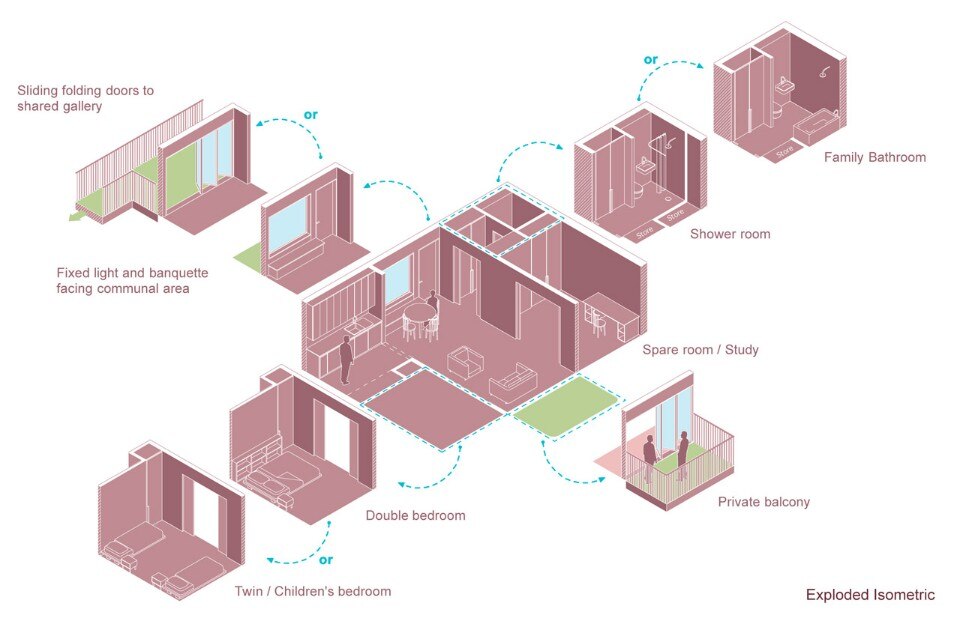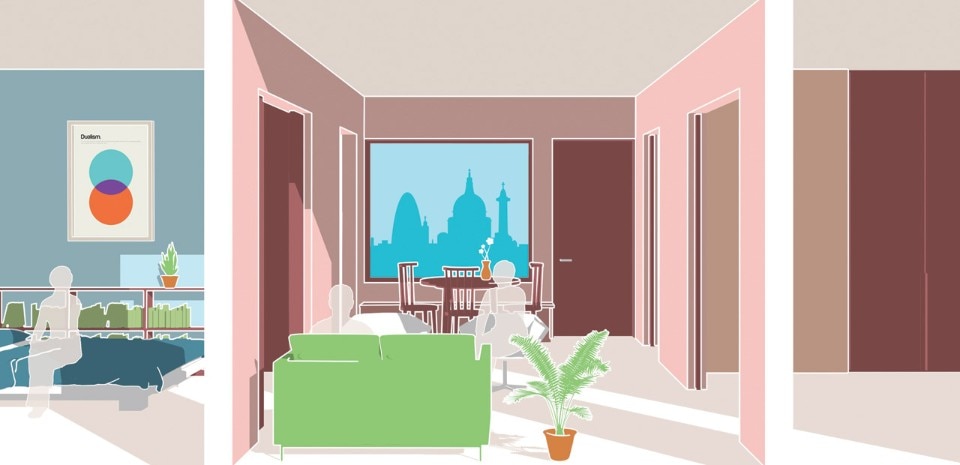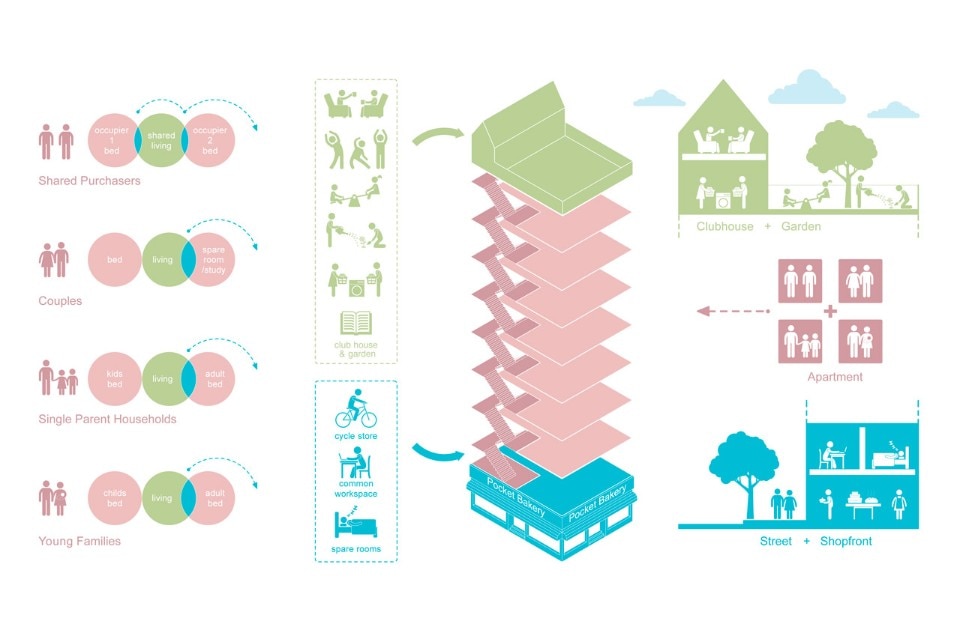
The Pocket Rotunda plan shares the biaxial symmetry of Palladio’s celebrated Villa Rotunda in Vicenza (1566-1571). It plays down the more functional aspects of domestic space – the kitchen, bathroom and storage – to create an enfilade of spaces, the intention being that residents enjoy the simple generosity and flexibility of this apartment.
The kitchen, like the bathroom and storage, is withdrawn to be a ‘servant’ space, minimising awkward ergonomic and servicing requirements in these carefully proportioned spaces. This avoids compromise.
The Pocket Rotunda living room is 6m deep and opens on to a 2m deep 6m2 balcony. (Through-views front to back are possible in a dual aspect scenario where the plot faces north south). Sliding doors between the flanking rooms and the central space open up a second 8.8m vista in the other axis. Given the area of the apartment, 51 sqm, this feeling of space is unexpected.

Efficient planning reduces the cost of the apartment but may also, on larger schemes, be used to cross-subsidise shared facilities for the residents. Due to the cap on values, there is no incentive to build a penthouse. The facilities are thus divided between a rooftop clubhouse (and garden) and 1st floor common workspace and spare bedrooms, making both home ownership more affordable and supporting an “intentional” community.
The resulting “Co-Tower” is integrated into the city by a commercial activity, such as a bakery, which serves the wider community but also creates common ground with residents.

Pocket Rotunda, Londra
Program: residential building
Architects: Henley Halebrown Rorrison
Client: Pocket Living




