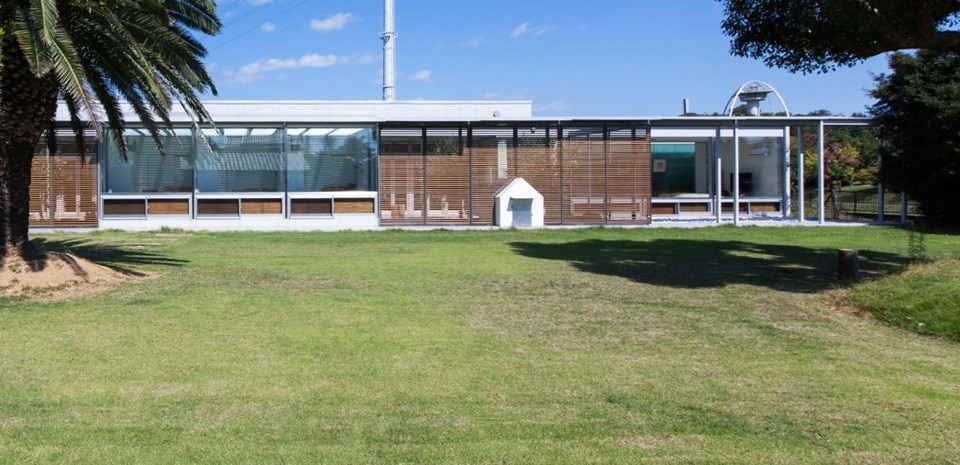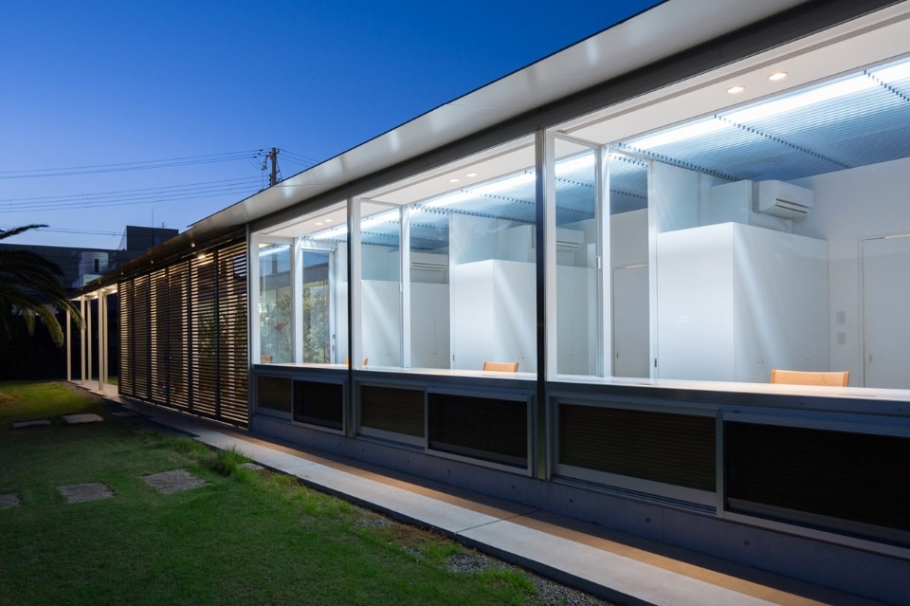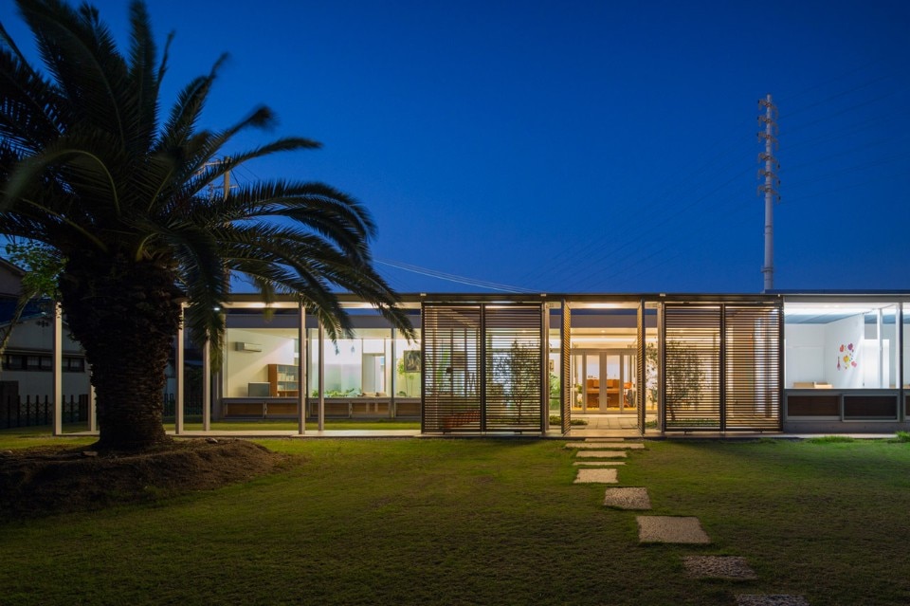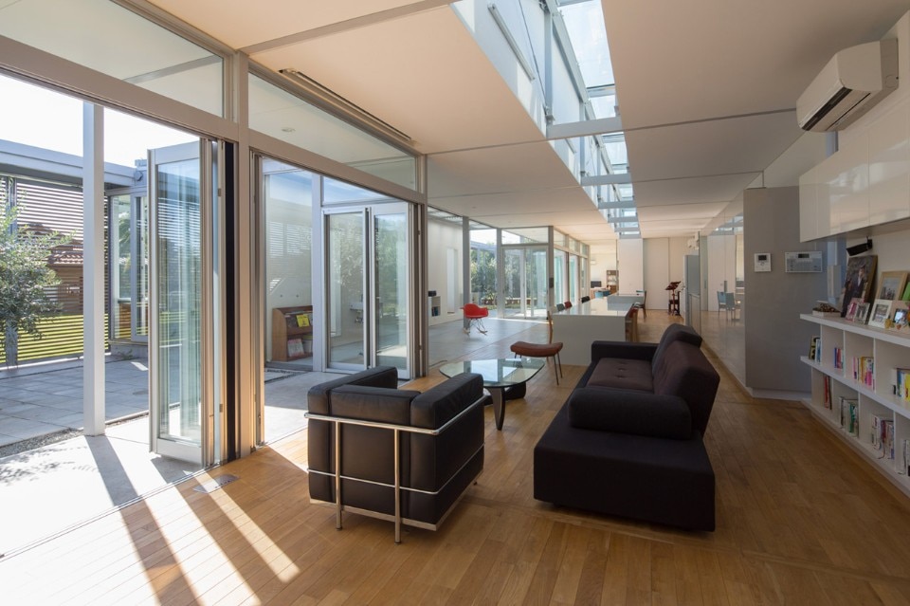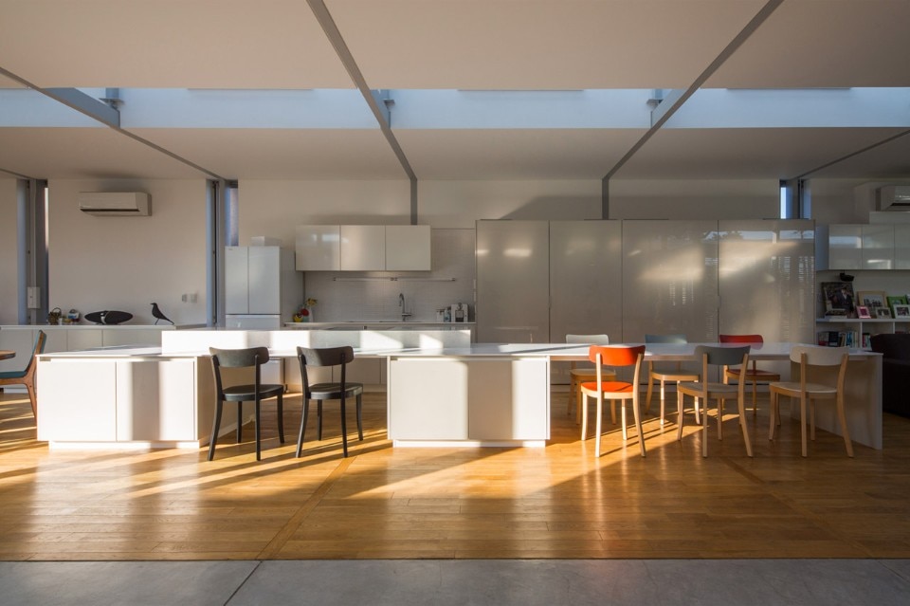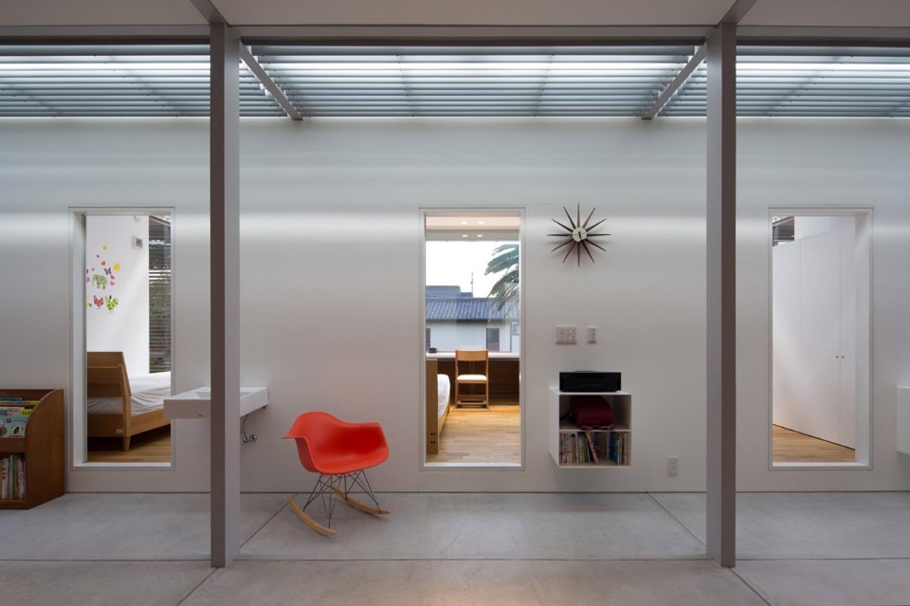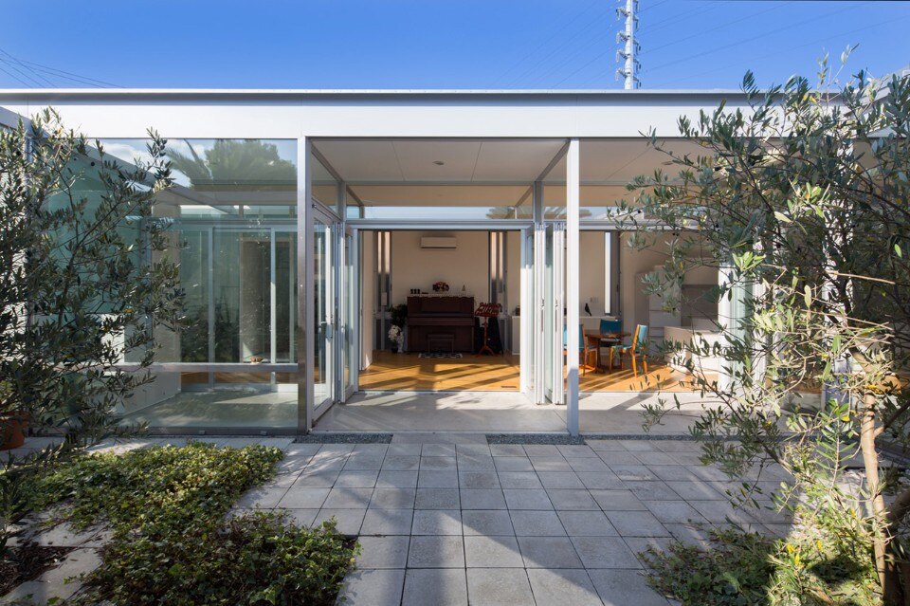
“They’re not the dogs, they’re family”. Coming up with this idea, Osamu Morishita designed a dog space located in the outdoor area, but connected to the house.
Considering a project that optimizes bioclimatic/passive resources and the definition of the jungle is relations with the nearby surrounding of green area as the jungle through linking spaces, the relation with the farther environment, integrating landscape contributions provided by green courtyards. Feeling of nature from inside the house is transparency but in additional, they can feel safety because of the exterior wooden louvers screens created boundary of courtyards. Living with nature, great combination of interior space separated with small green area-strip inside. The breathtaking combination of this indoor green area is an amusing mixture of inspirations between interior space and natural in conjunction with passive cooling.
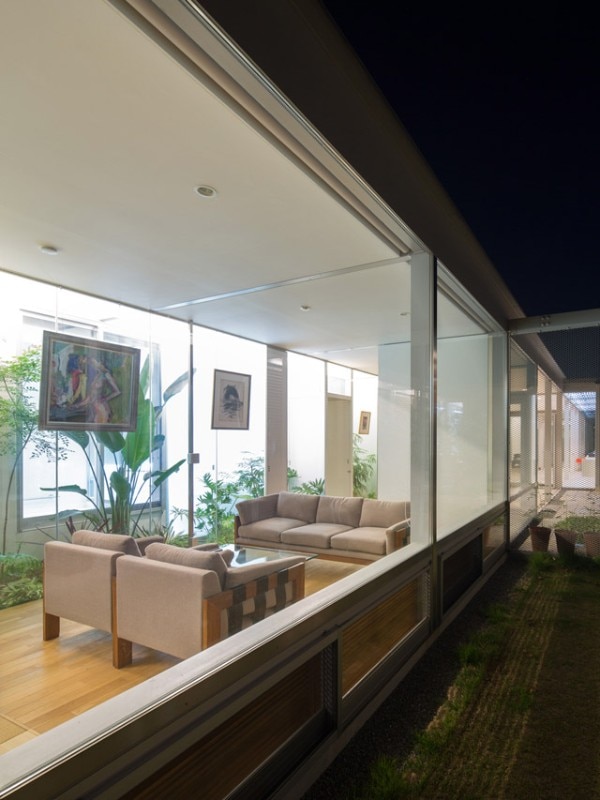
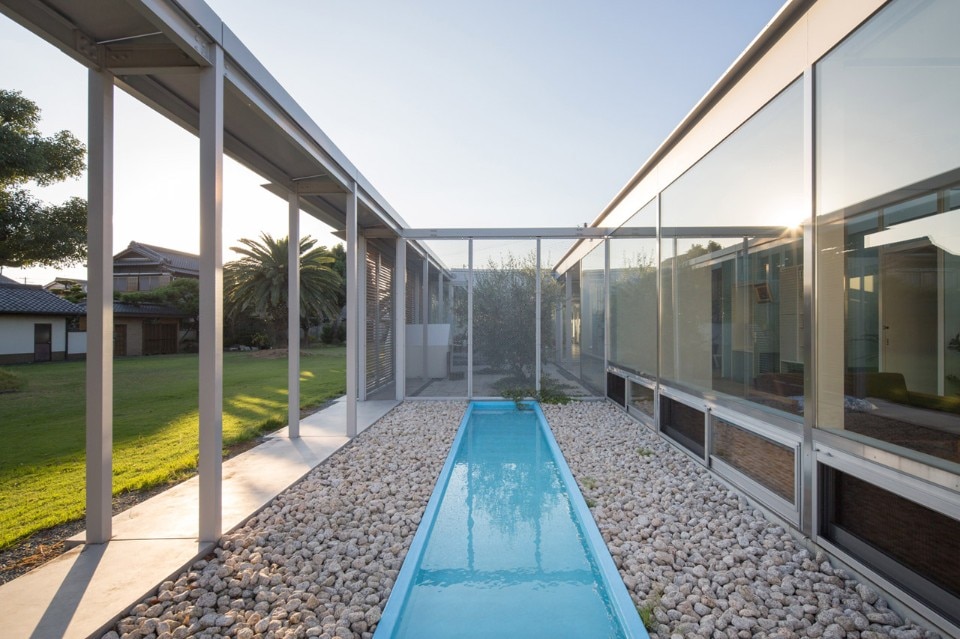
With 3 Kids, 2 Dogs and the Jungle, Himeji-shi, Hyogo Prefecture, Japan
Program: single-family house
Architects: Osamu Morishita Architect & Associates
Construction: Karatani Corporation
Area: 292.47 sqm
Completion: 2014


