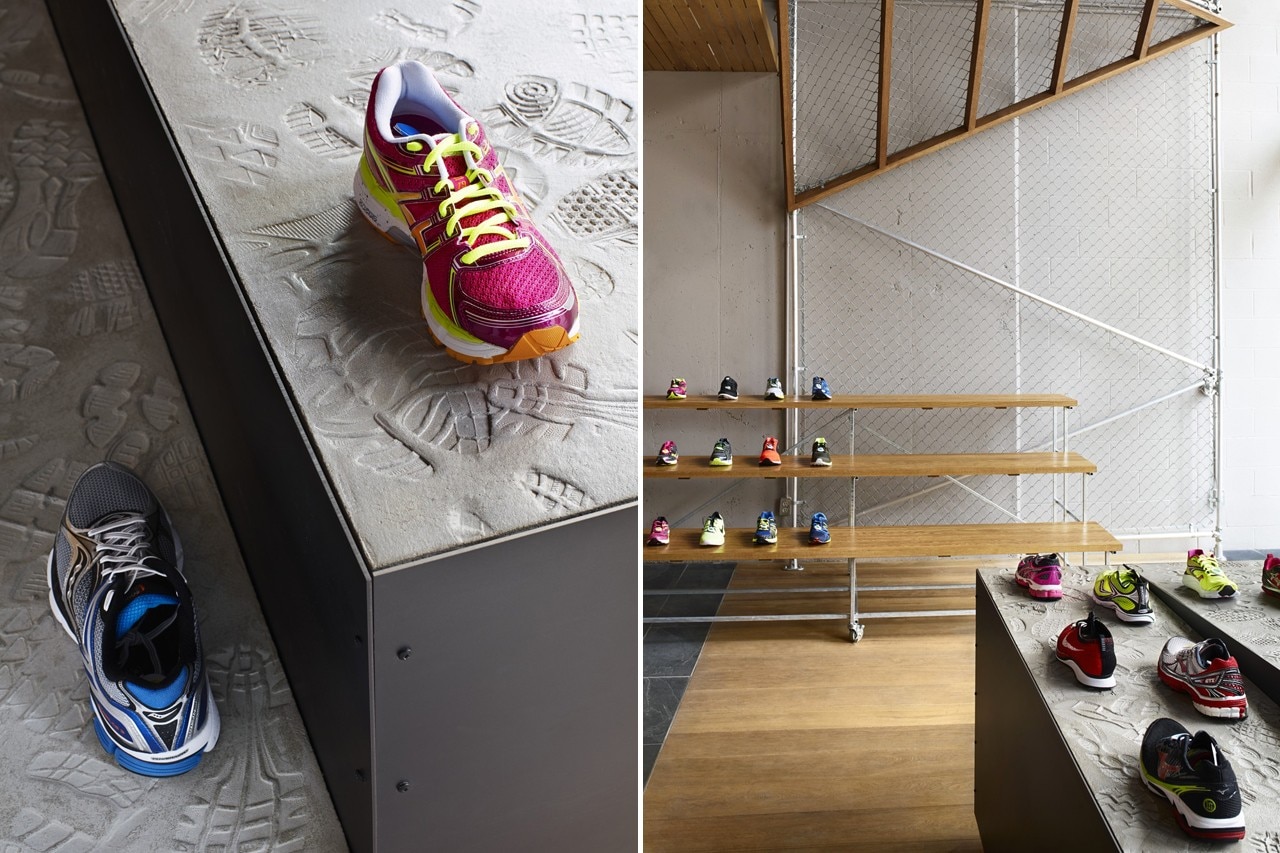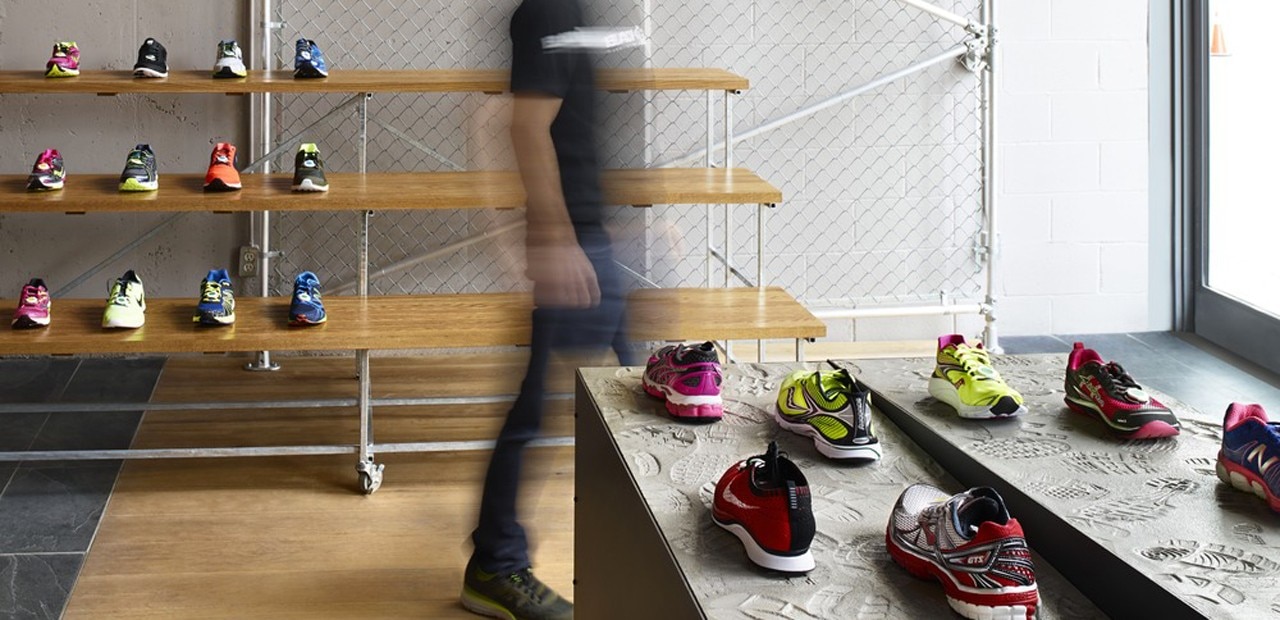Inspired equally by elite running culture and its urban locale, the space is nestled at the base of a condo building on King Street West.
The space is narrow, long and tall. On the back feature wall, there’s a photograph of spectators wearing “GoPre” t-shirts. The image is from a race in which was competing Steve Prefontaine, the American long-distance runner who’s thought to have kick started the running boom in the 1970s.
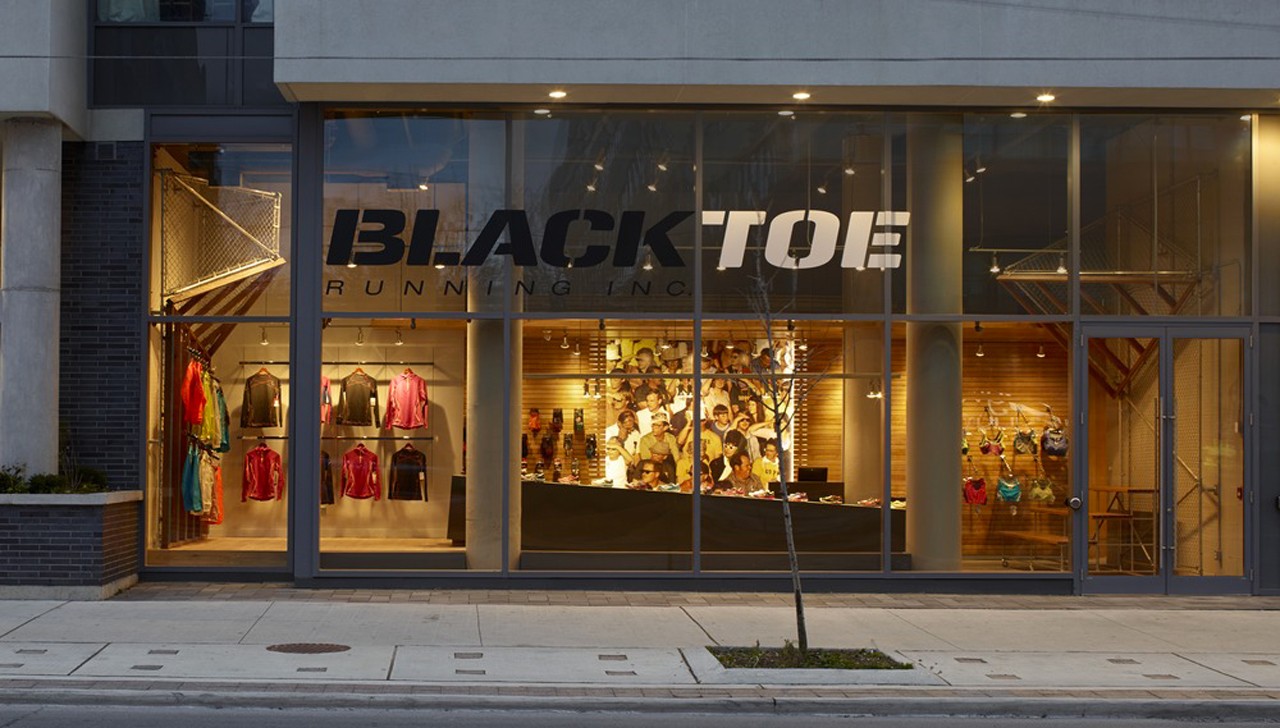
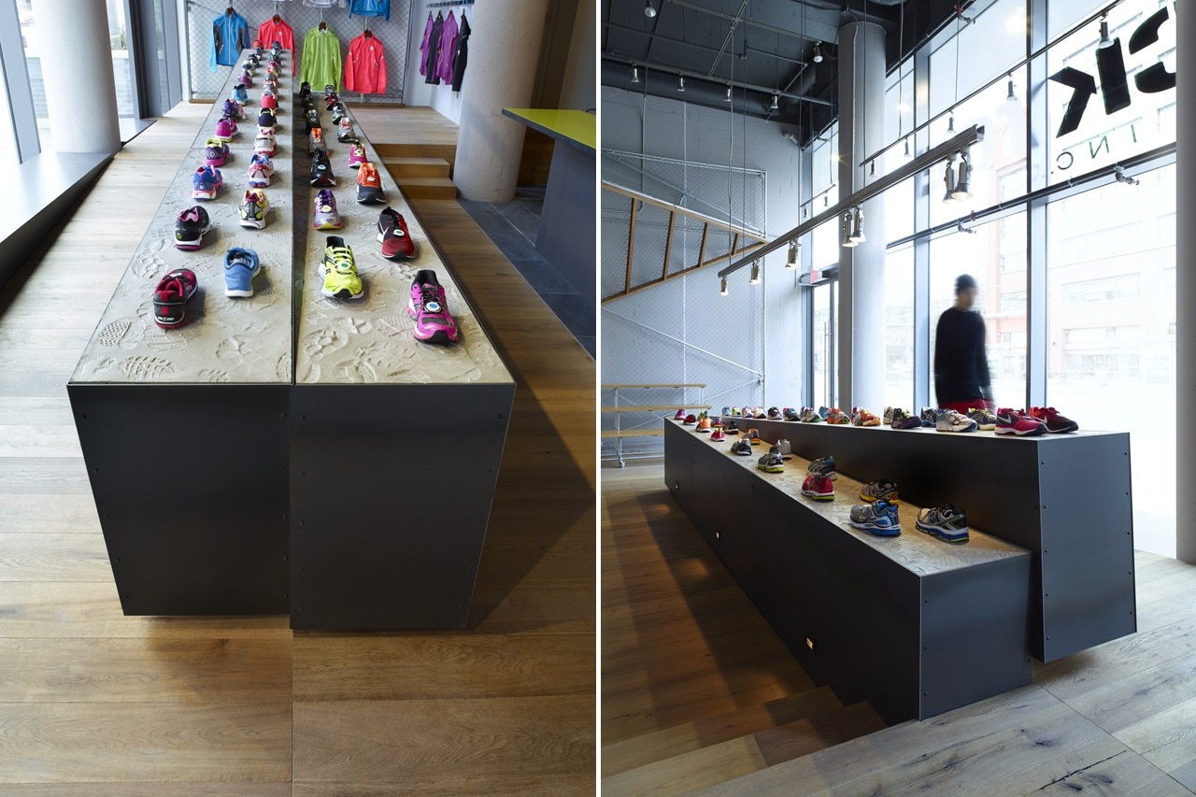
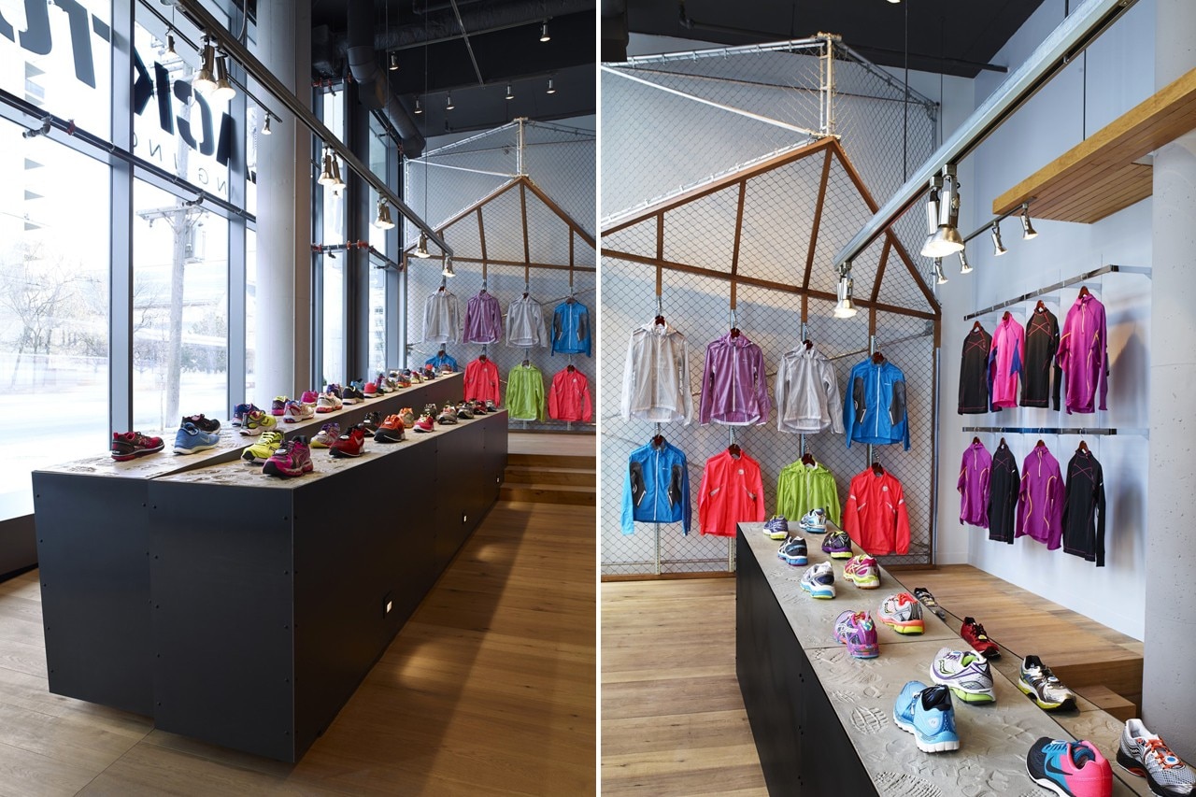
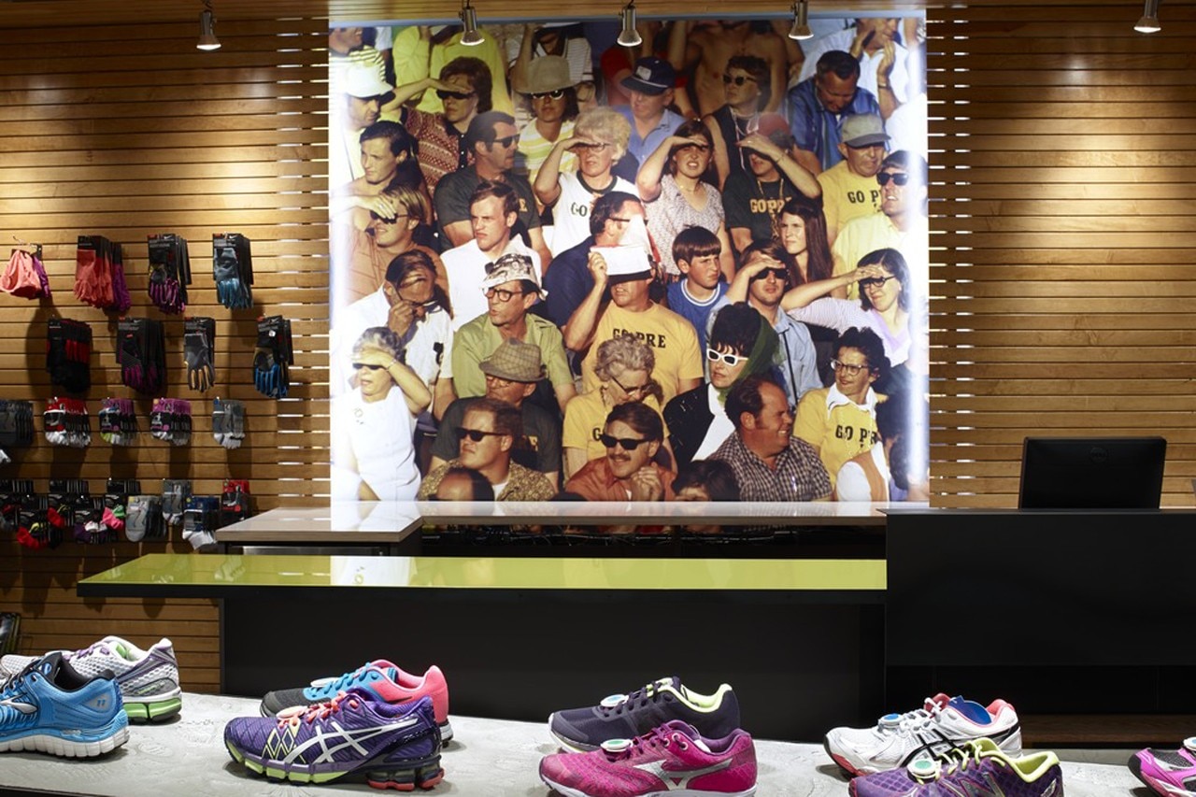
On one side of the store, multi-purpose bleachers were constructed to try on shoes and display products. The bleachers also will be used as a hub to host seminars and events, as well as the meeting place for group runs Black Toe plans to organize.
Meanwhile, the glass counter top towards the back of the store performs double duty as a place for the cash register as well as a consultation bar with stools. A drinking fountain is located nearby for runners to stop in and fill up their water bottles.
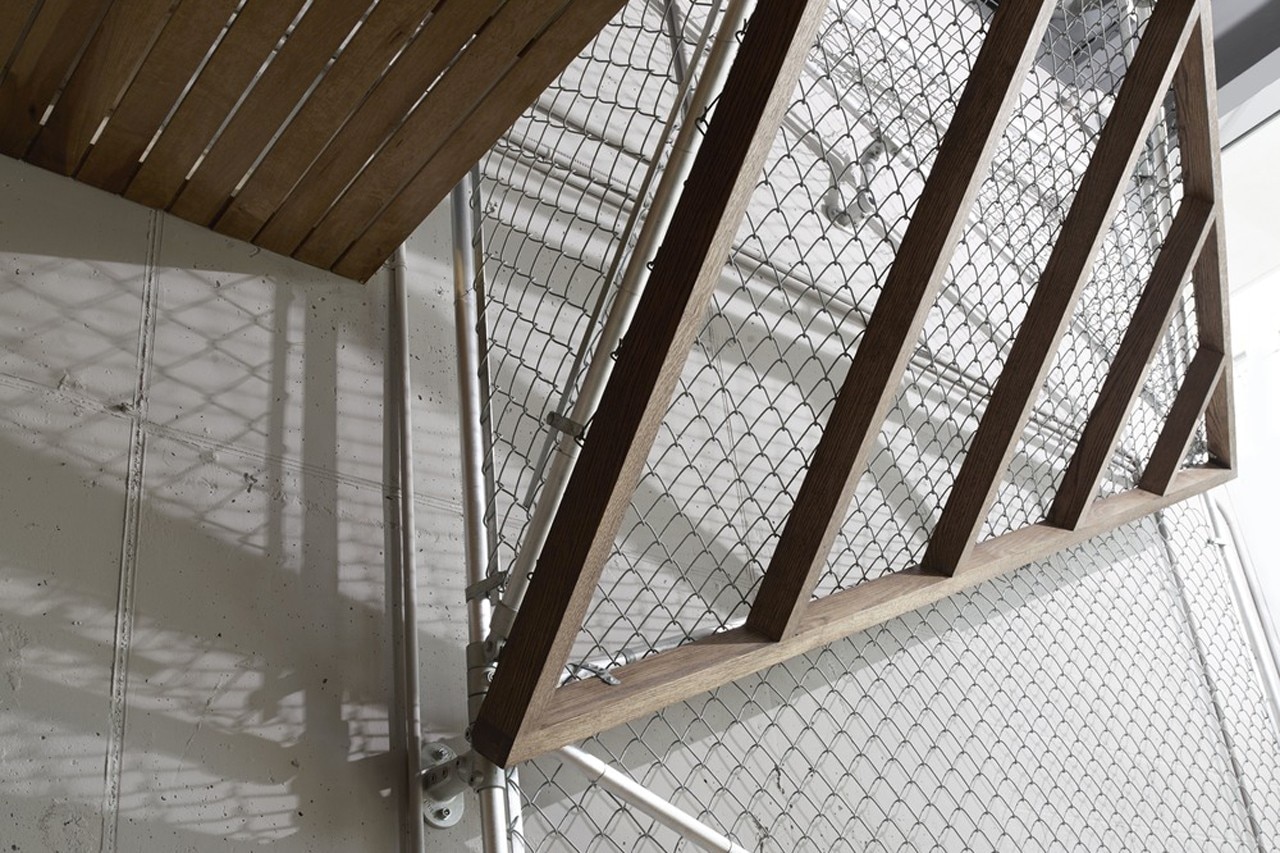
Black Toe Running, Toronto, Canada
Program: boutique retail space
Interior design: +tongtong
Area: 900 sqm
