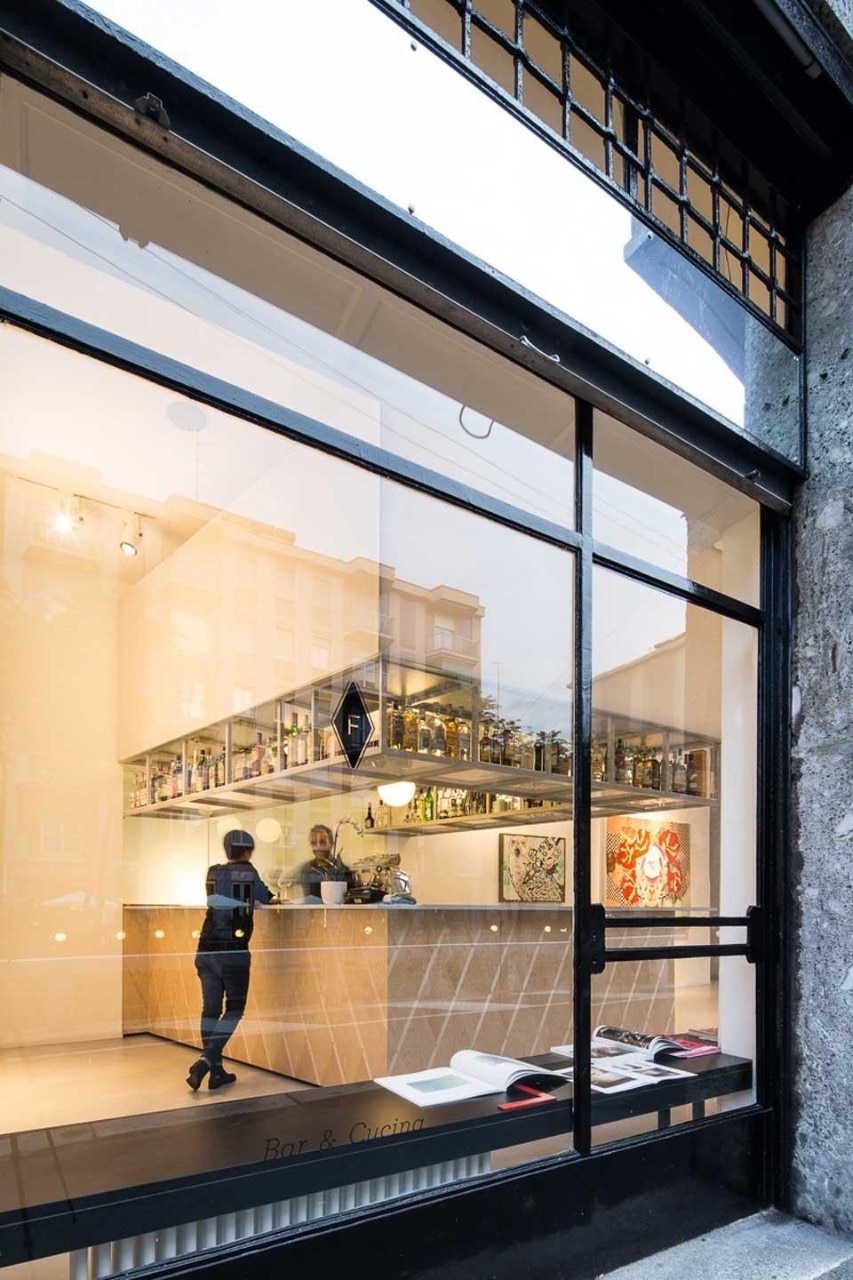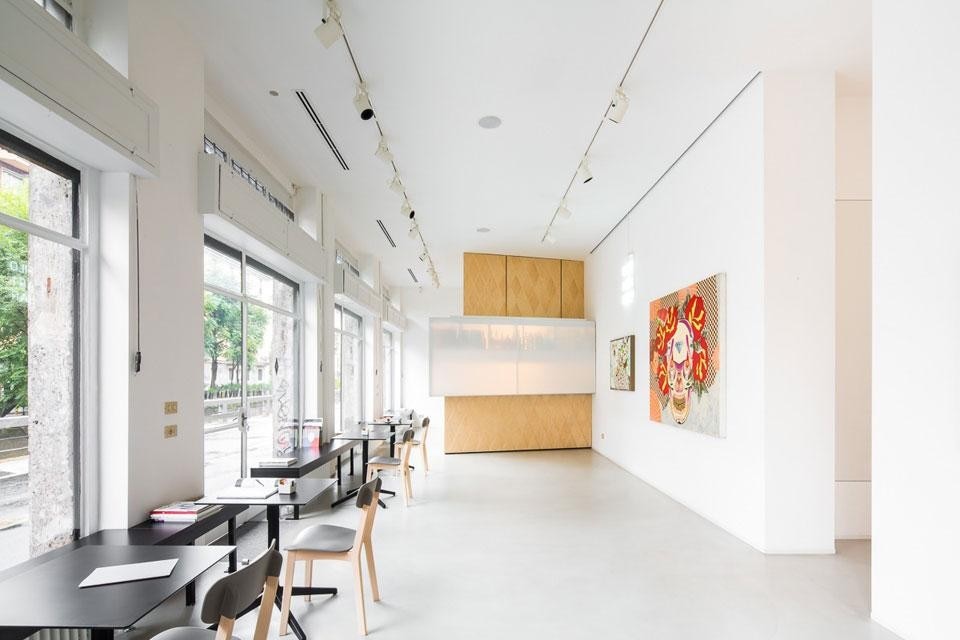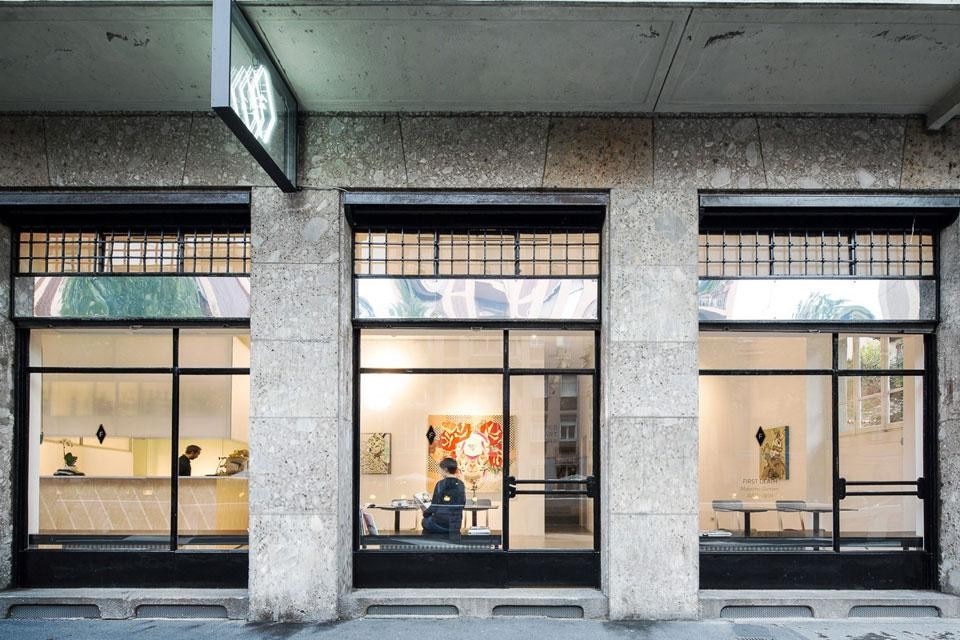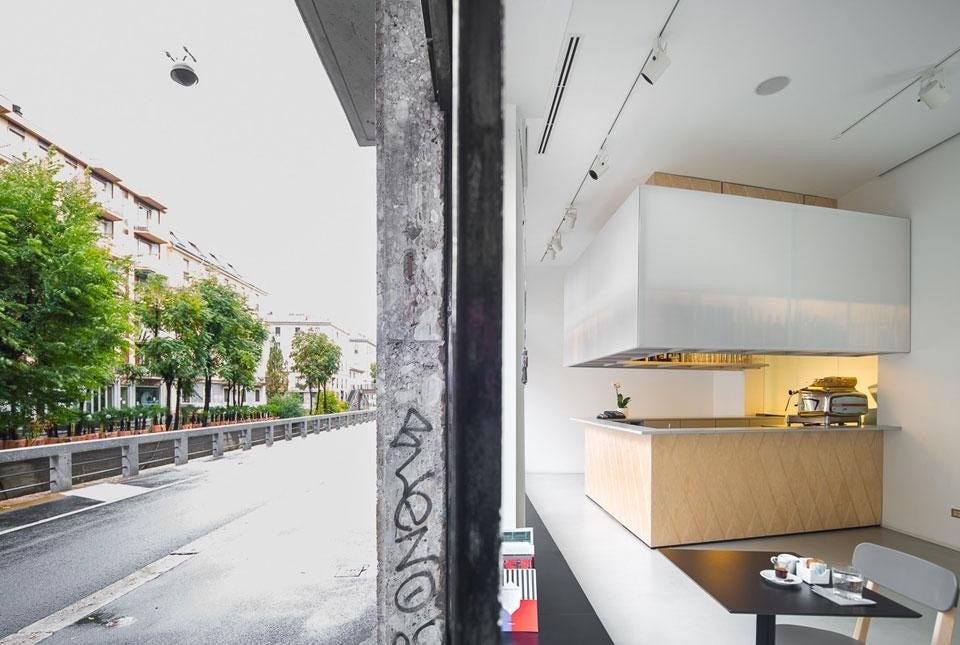Located in the ground floor of a social housing building from the thirties, the space's floor plan is U-shaped: a rectangular front room faces the canal, while two posterior rooms connect to a back courtyard and garden. The intervention pursued three main objectives — to maximise the space, activate the façade, and enhance circulation — with a core notion that the space should enable change, in the configuration of the space as well as in its functions and contents.
The space is dominated by an interactive element, which influences the entirety of the interior — called the Bar Volume, it is a rhomboidal volume projected from the back of the room, a set of three stacked boxes, of which the central, translucent element can be moved vertically, creating a series of different configurations that alter the surrounding space.
Two other static elements invade the space: a Bench-Display that runs along the façade, occupying the whole length of the main room and defining the front of the store, creating a lounge space with loose tables and chairs around it; and a Service Volume that divides the two exhibition rooms, generating a few spaces that lead to the private outdoor yard.
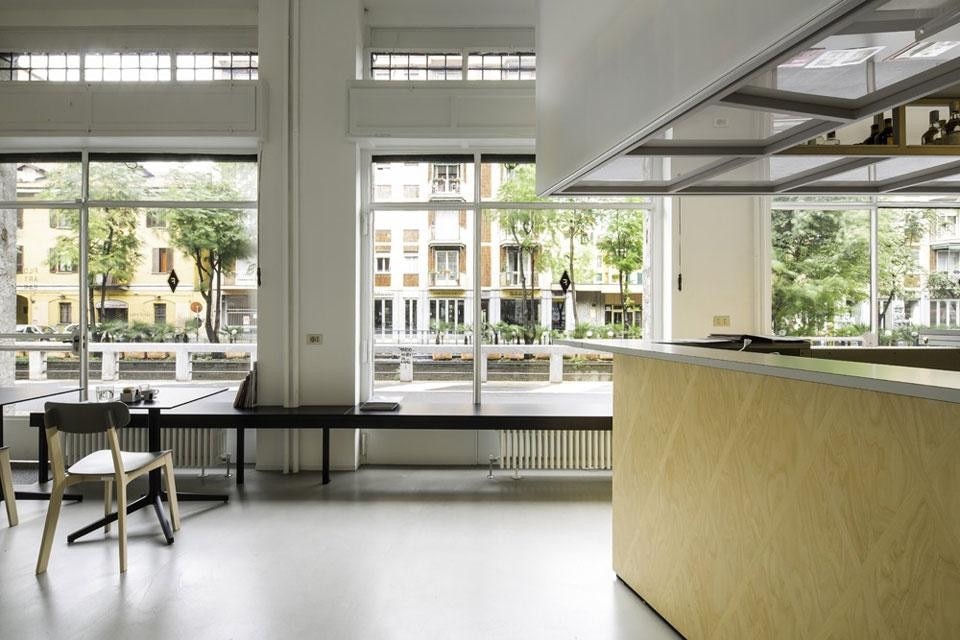
Location: Milan, Italy
Program: Art Gallery and Bar
Total Area: 173 square metres (97 square metres interior spaces + 76 square metres exterior spaces)
Architects: MAR office
Team: Renato Juarez Corso, Paola Mongiu
Graphic Design: Barbara Busatta, Dario Buzzini
Main Contractor: GI Gestione Immobili
Fitted wood furnishing: F.lii Brenna
Inox furnishing: Starinox
Structure: Viganò, Lanfranchi
Mobile volume and engineering: Dentoni
Lighting: IGuzzini, Droog Design
Neon Sign: Neoncasale
Furniture (donated): Calligaris, Furlani
Client: Private
Completion: July 2012
