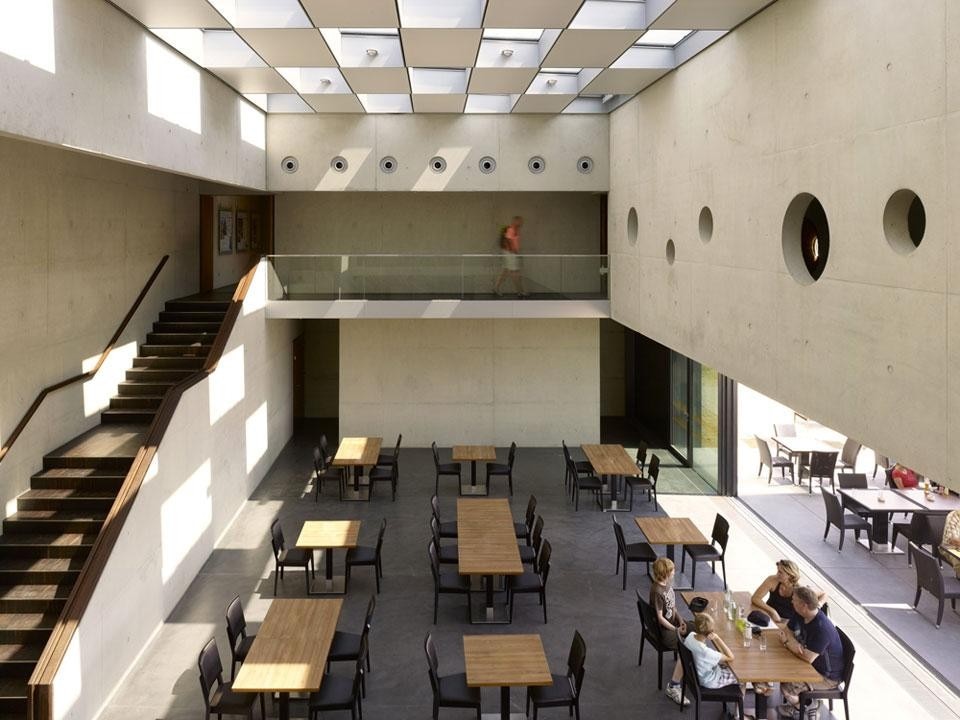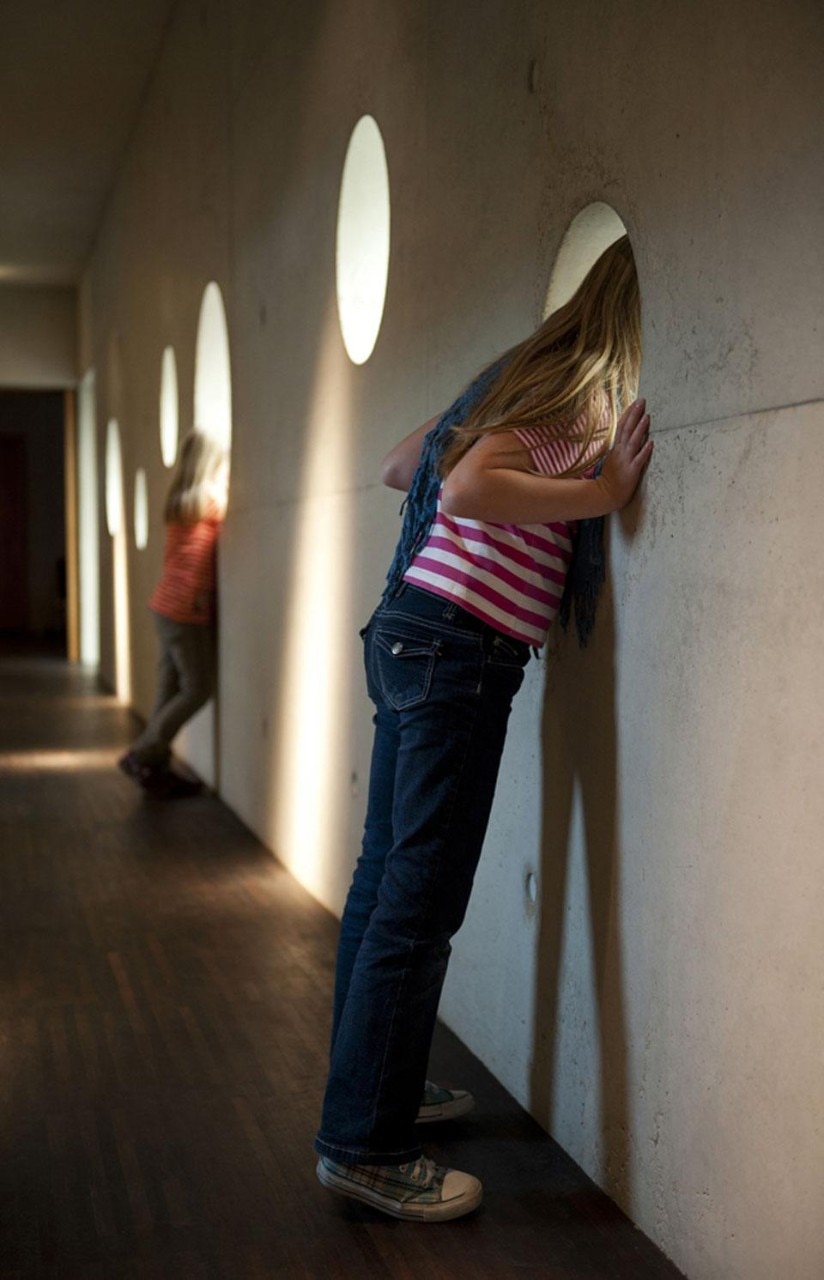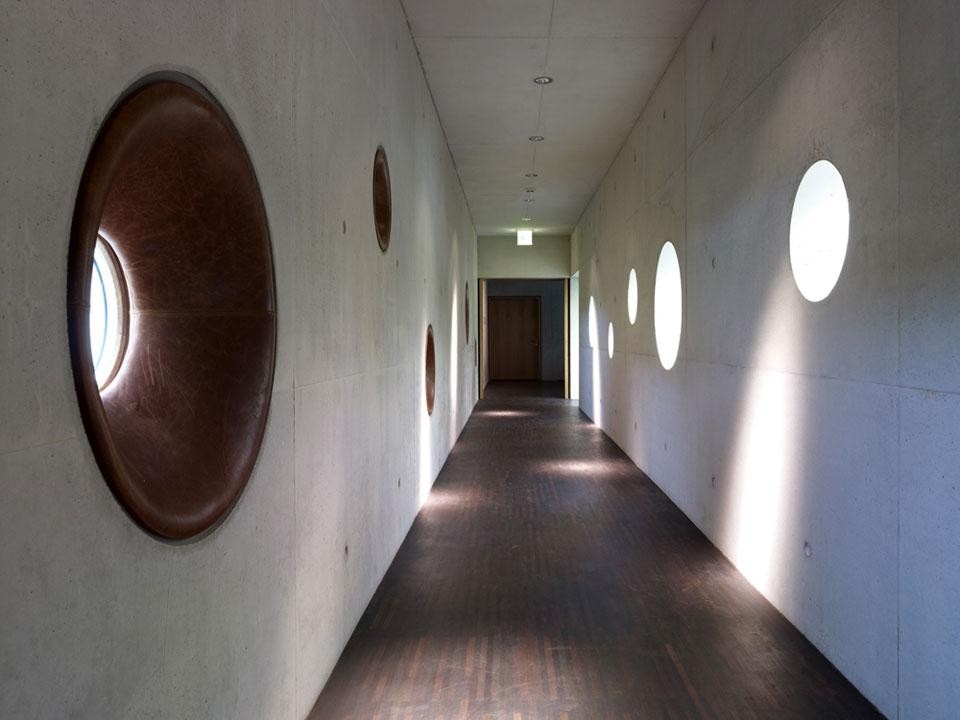With an area of 8,500 hectares, the Hambach open pit is the largest lignite surface mine in the country, extracting 40 million tonnes of coal each year. Built at the boundary of the surface excavation area, the Forum Terranova will harbour exhibitions on surface mining, as well as host an information centre.
"The purpose of the building prompted us to take on topography in an architectural context," state the architects. The building's façade is comprised of seven different coloured concrete layers that seek to emulate a cross-section of different extracts of earth and coal seams, a phenomenon that can also be observed at the excavation pit. The façade surfaces were milled, in order to obtain the texture of a rough rock block.
Inside, the interiors contrast with the rough outer surface: smooth and exposed concrete surfaces are complemented by wood, leather and glass. Boxed windows in the ceiling allow daylight to pour into the two storey-high atrium. The upper floor harbours exhibition and lecture rooms, located on both sides of the atrium and linked by what the architects call a "distant view passage", a corridor with several round openings that allow for views of the nearby surface excavation.


Client: RWE Power AG
Architects: Lüderwaldt architects
Team: Dirk Lüderwaldt, Christina Enke, Ulrich Bartelt, Felix Engelhardt, Irene Plachetka, Friedrich Bruncken
Landscape design: Dirk Melzer landscape designer
Utility space: 973,00 square metres





