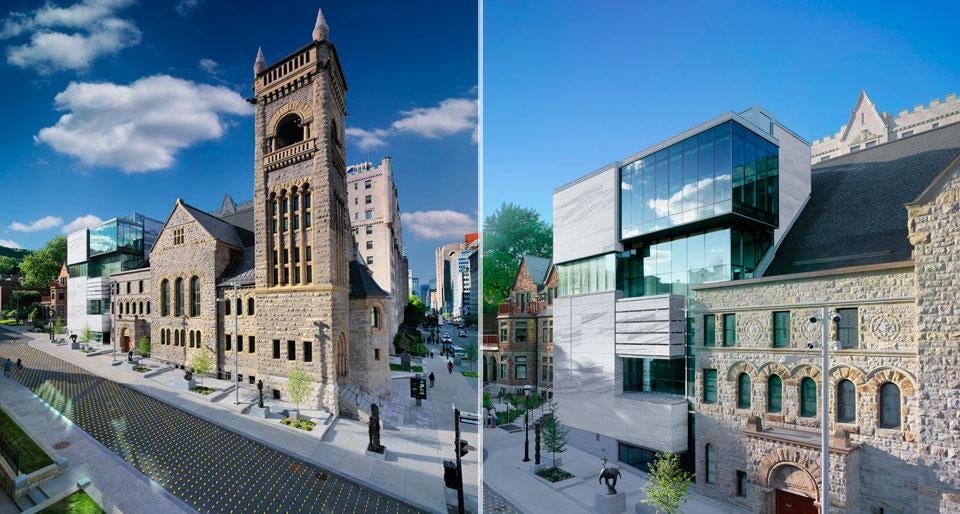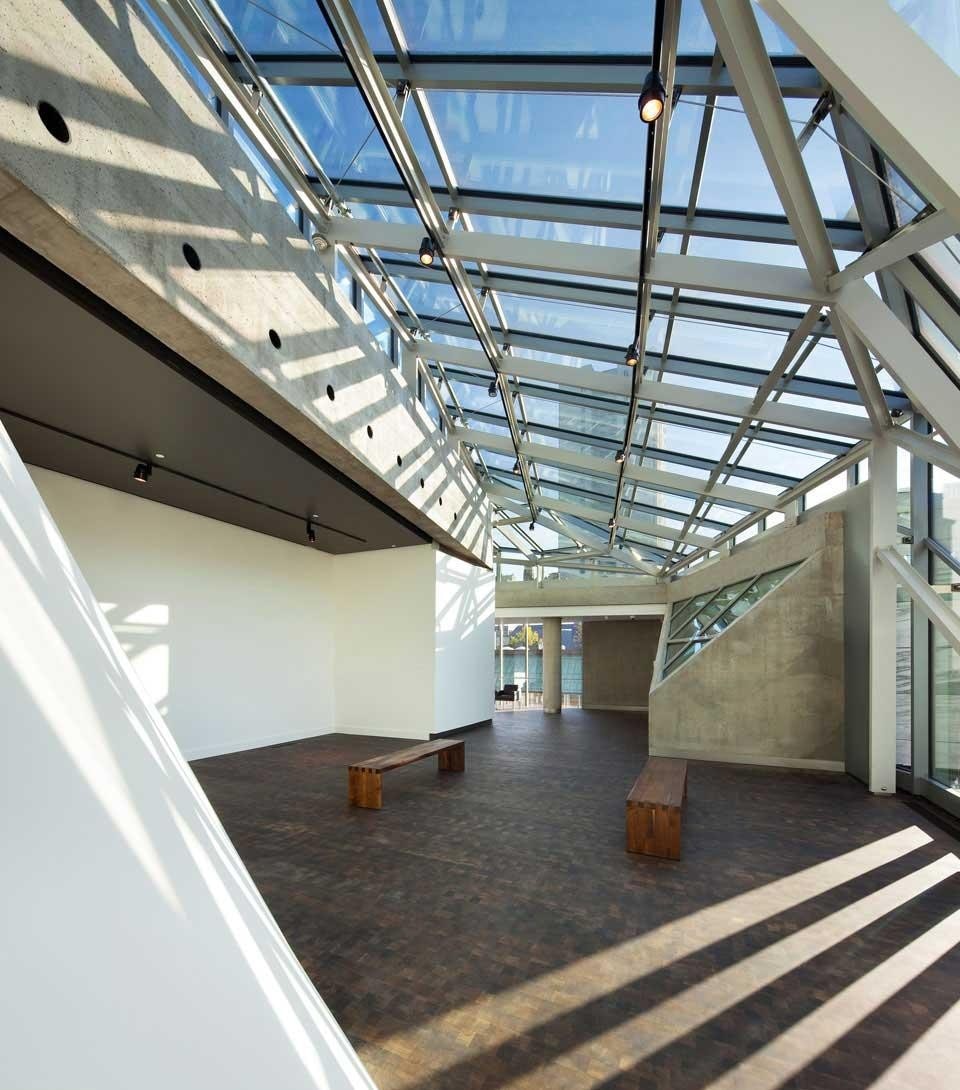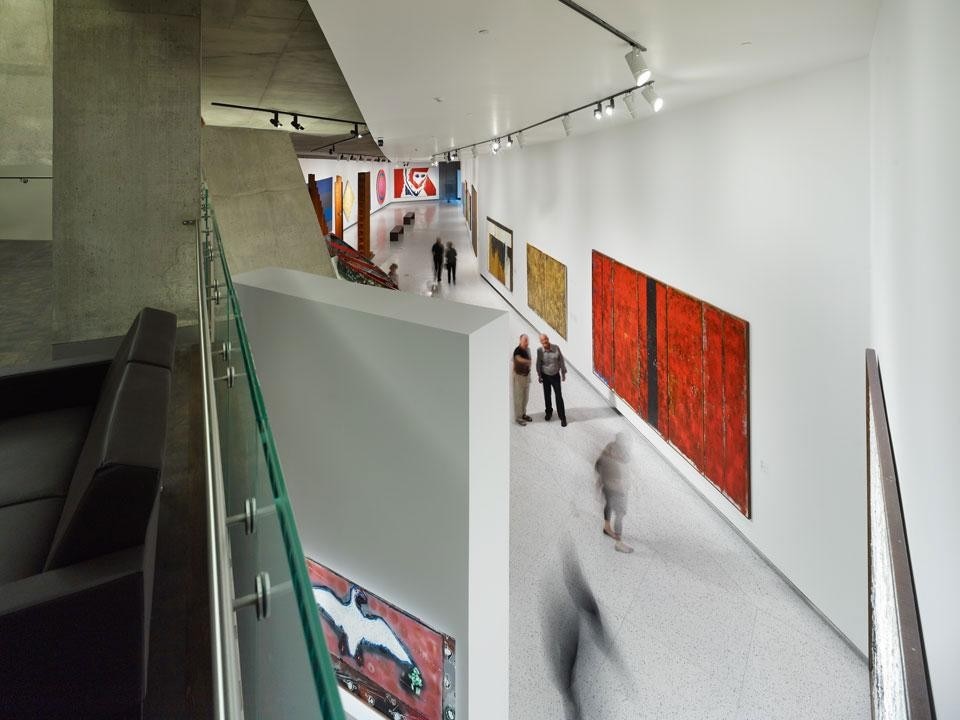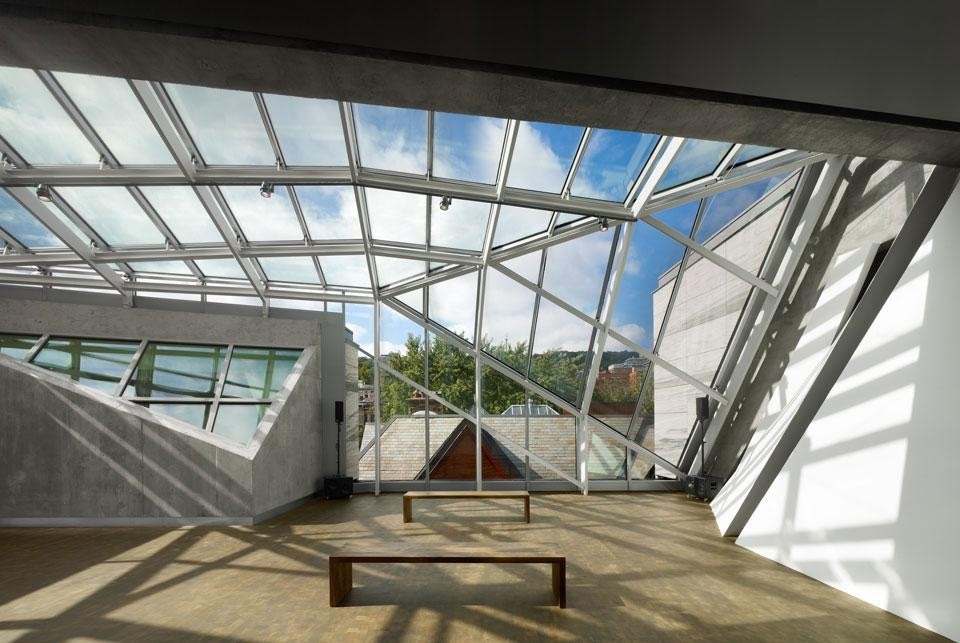With its restraint and permeability, the new Bourgie Pavilion of Quebec and Canadian Art seeks to establish a dialogue with the city. From every level, glazed openings offer a view of the surroundings. At the building's foot, the museum's sculpture garden borders the volume. To complete the integration of pavilion with its surroundings, the architects linked it to the museum's other pavilions, both physically and metaphorically. First, the basement entrance is connected to the museum's underground network through a corridor connecting to the Jean-Noël Desmarais Pavilion. This 45-metre passageway becomes a space for introduction to the new pavilion. The Bourgie Pavilion is also symbolically integrated with the museum complex through a reinterpretation of the white marble used for the façades of pavilions built in 1912 and 1991. "We wanted to give the feeling that the galleries had been sculpted from a gigantic four-storey-high block of marble," recalls Matthieu Geoffrion, project manager for the Pavilion.

The central stairway, providing a link between the chiaroscuro of the basement and illumination at the top of the building, allows for this crescendo of light with progressively larger and larger visual openings to the exterior. The glassed-in atrium on the top floor has a figurative value. Its shape, evoking an ice structure inspired by an igloo, establishes a symbolic link with the Inuit works that are on display below.

As visitors travel through time and rise physically in the building, the natural light becomes more intense, reaching a climax with the panoramic glassed-in atrium on the top floor





