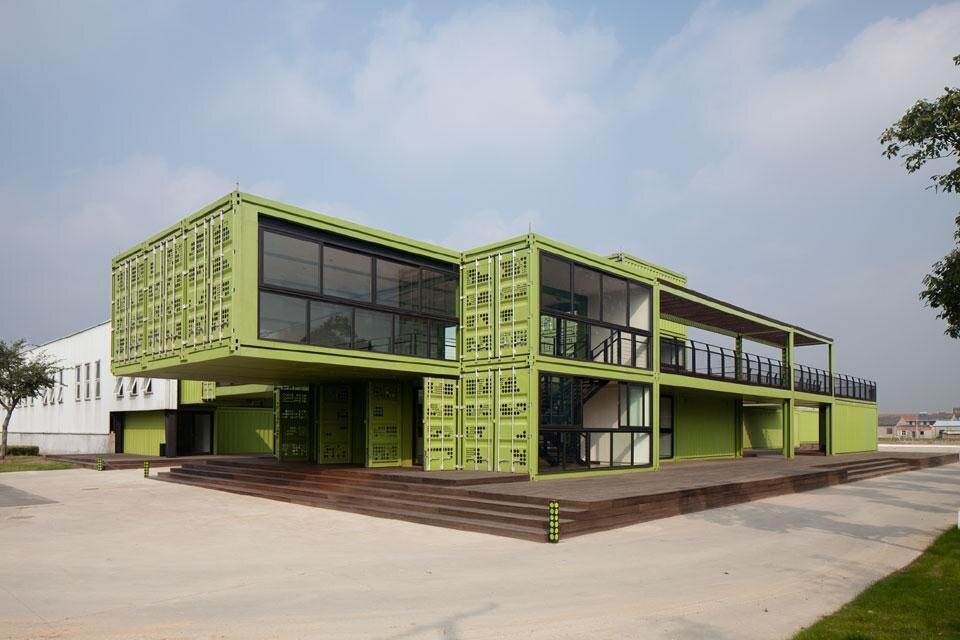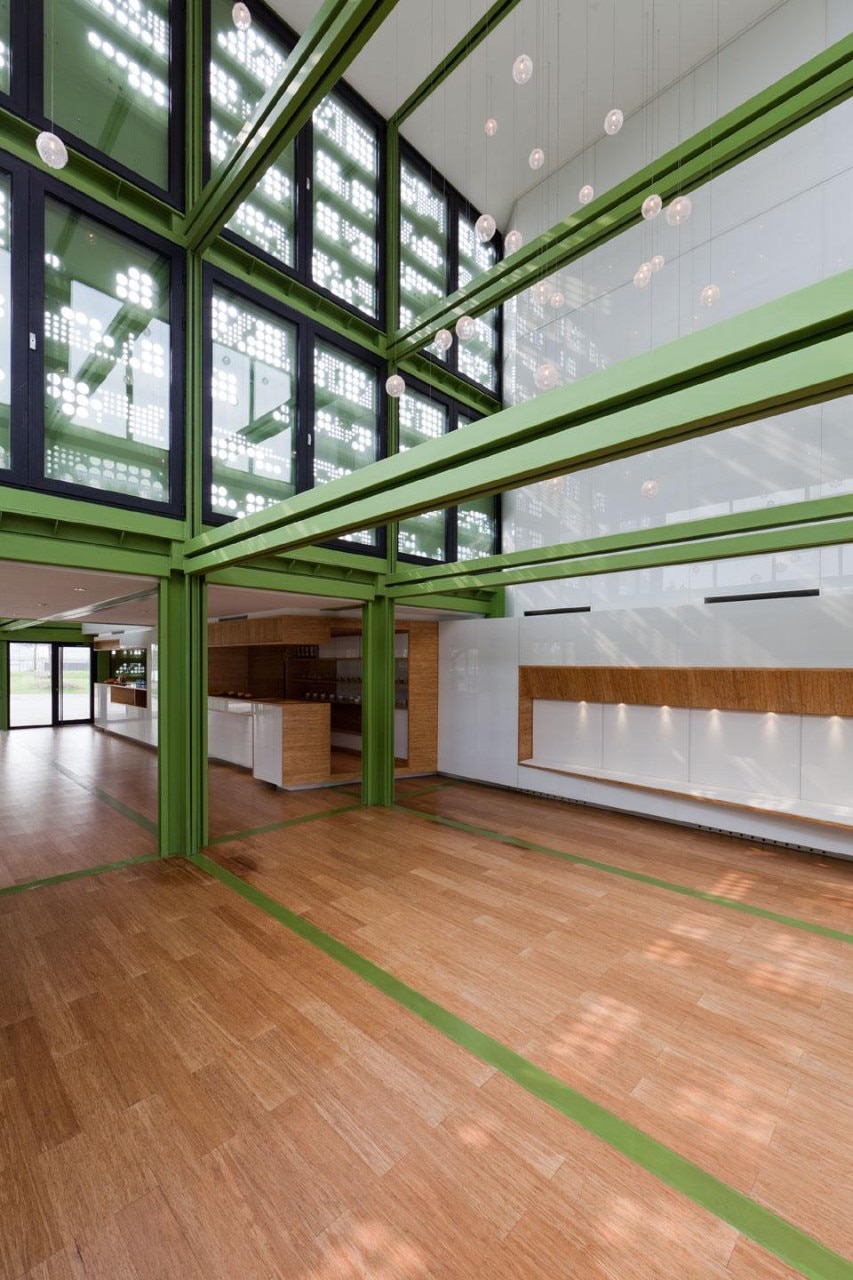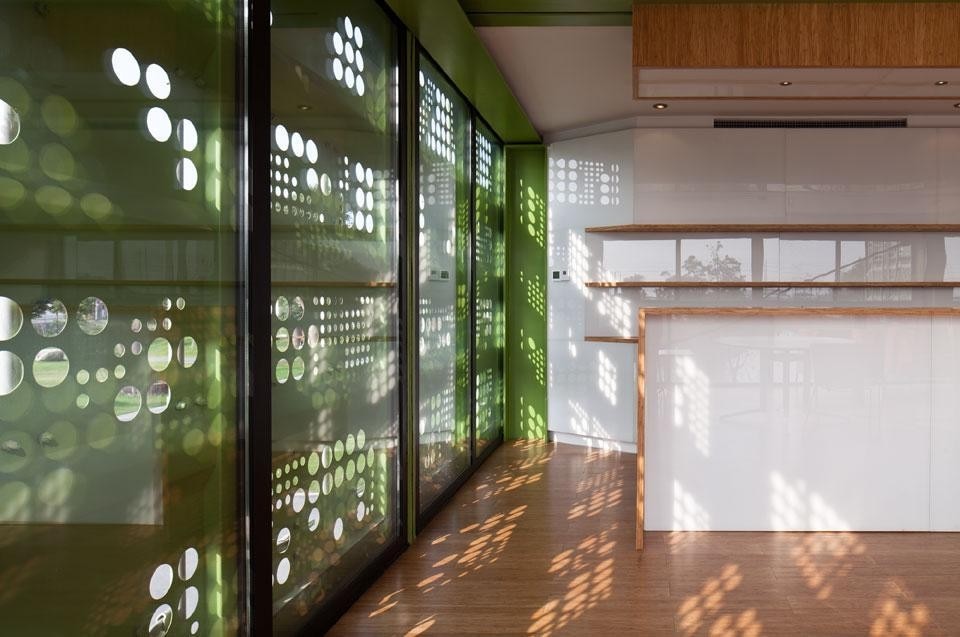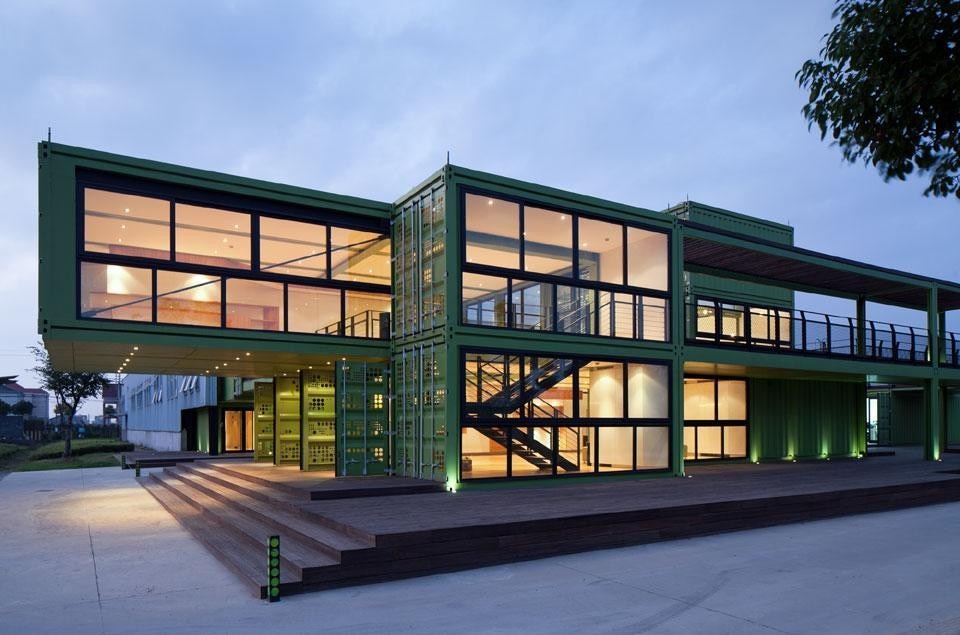The building integrates the main reception, a lobby and a VIP area with the new offices and an existing warehouse, where fruits and vegetables are packed. "The building provides transparency within the manufacturing process," state the architects. "Thus it supports the vision of integrating the visitor and helps to reinforce the consumer confidence in the products of the farm."
Designed as a continuous spatial sequence connecting interior and exterior areas, the building invites exploration, featuring a system of terraces — linking outdoor and indoor, work and leisure areas. The reused containers adapt to different programs — the entrance, courtyard, office wing, terraces, and others. The cubing of the containers follows spatial and climatic demands. The cantilevering gesture marks the main entrance of the site, where visitors enter the structure and find the reception desk. The second level allows a connection to the office wing of the building through two bridges. This part of the building complex is covered by the existing warehouse. The east façade has been sliced, so that the new container offices could find shelter underneath the existing roof and form an new inner façade towards the production hall.

According to the client's high sustainability standards and requirements, several strategies were used to reduce the energy consumption of the building: excellent insulation, perforated container doors for use as external shading blinds, a geothermal heat pump, controlled ventilation and the use of LED lighting. The building uses recycled, ecologically sustainable, fast growing materials — from reused freight containers to local bamboo for the flooring.

Client: Tony's Farm
Team: Mengjia He, Pascal Berger, Marc Schmit, Meijun wu, Liv Xu Ye, Ahmed Hosny, Andres Tovar, Maggie Tang
Built area: 1060 square metres
Containers used: 78
Completion: July 2011





