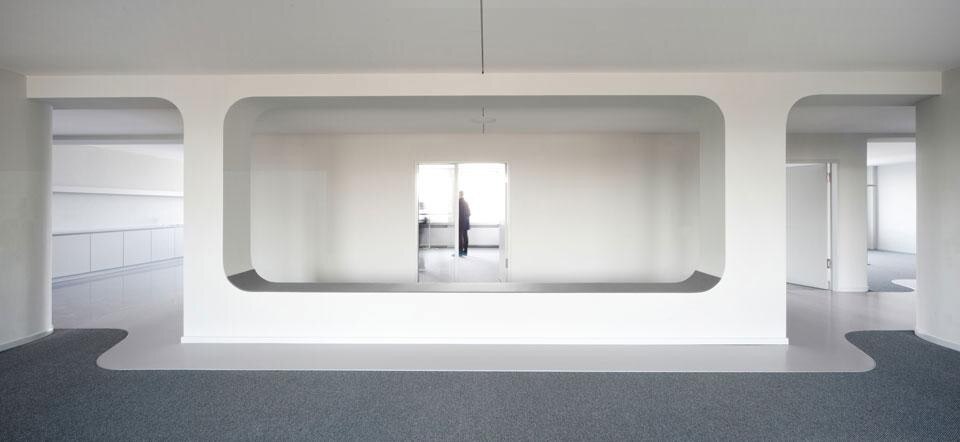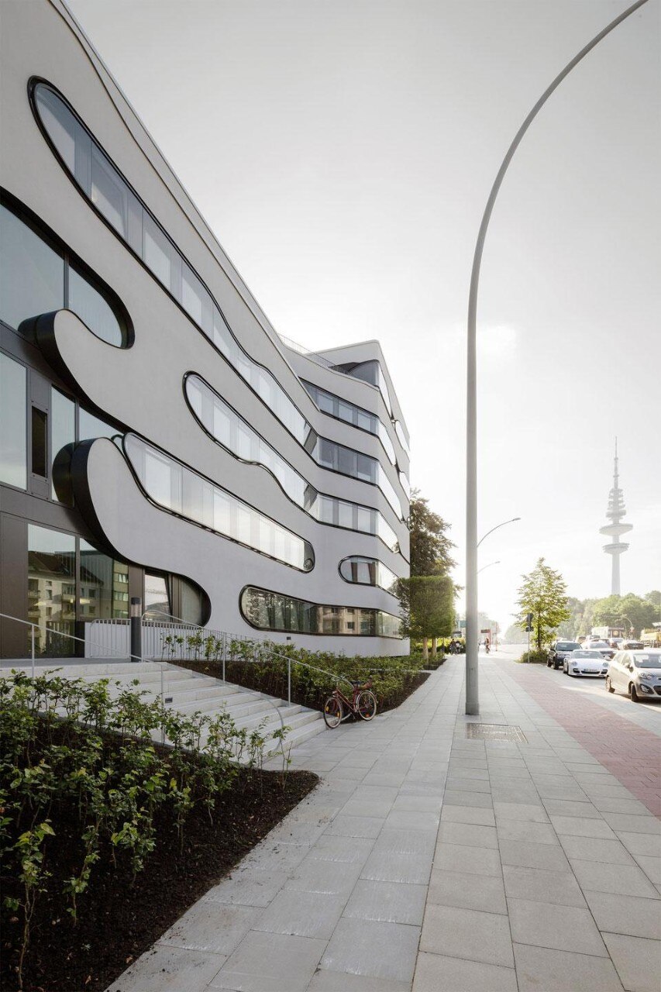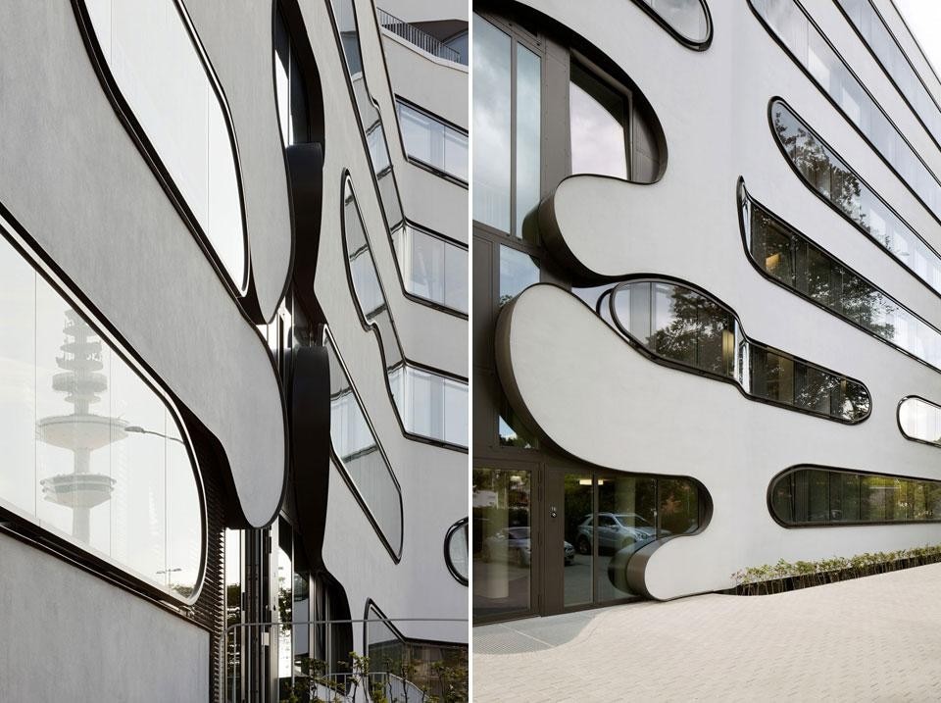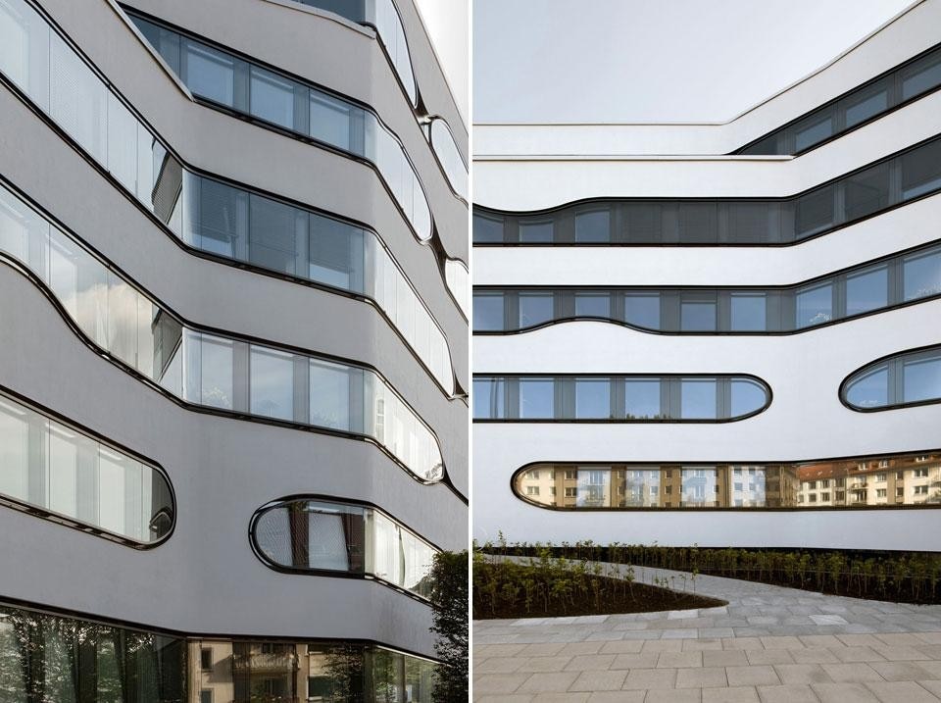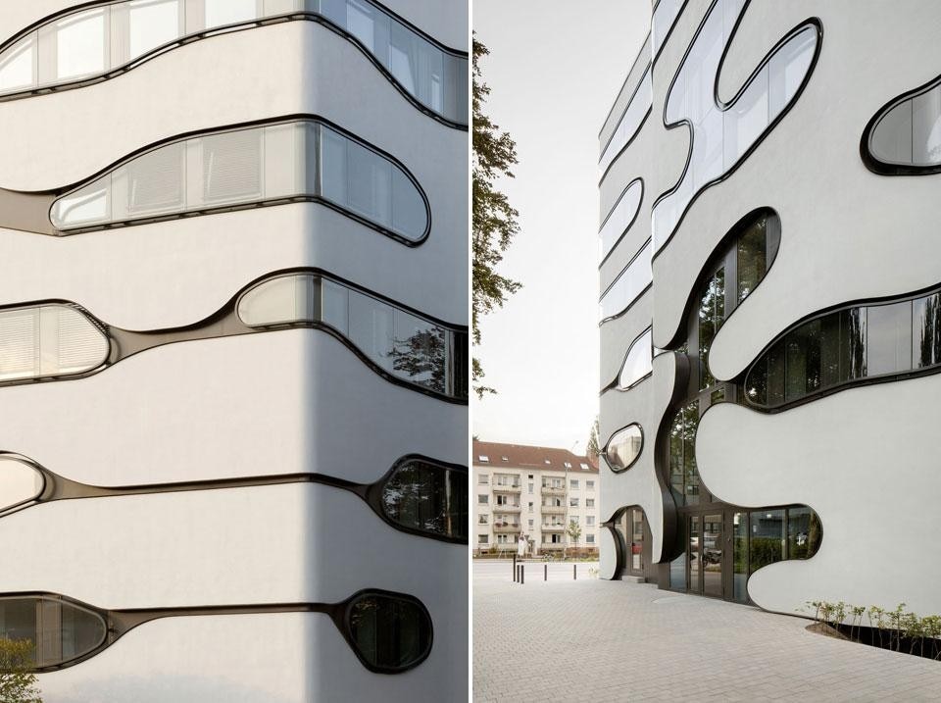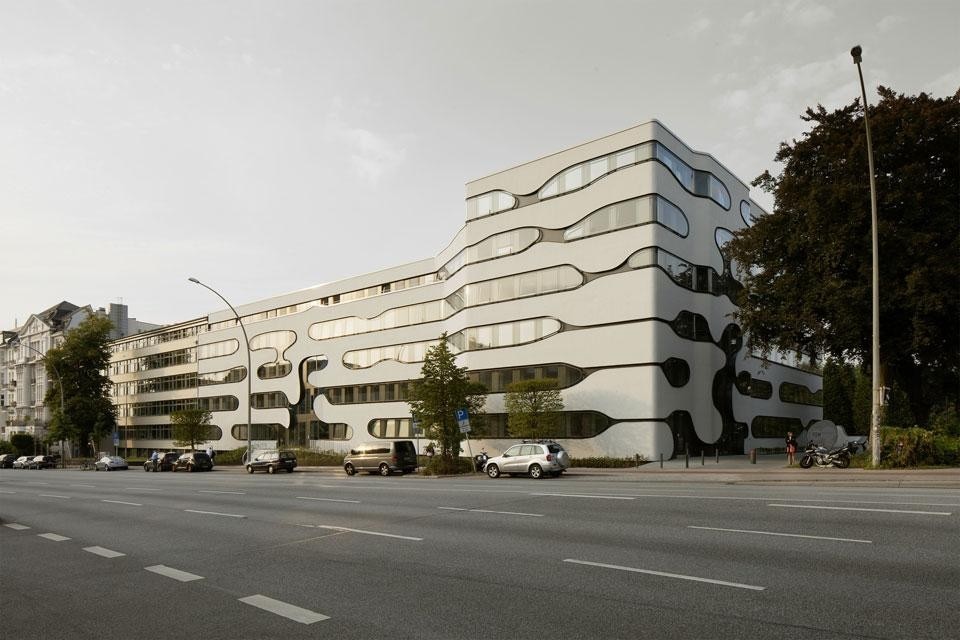An existing data processing center in the courtyard has been transformed into a private university and expanded to include a new building. The volume's façade was completely renovated and redesigned — in the characteristic style of the studio — to form a single unit freely interpreting the original building's 1950s linear design. The façade's formal language continues in the design of the interior spaces. The project features an open space planning design with oversized "tree sculptures."
Jürgen Mayer H. Architects: Schlump ONE
Project Team: Jürgen Mayer H., Christoph Emenlauer, Mehrdad Mashaie, Ana Alonso de la Varga
Project Architect: Hans Schneider
Project: 2010 — 2012
Completion: Summer 2012
Client: Cogiton, Projekt Eimsbuettel GmbH, Hamburg
Architect on Site: Architekturbuero Franke, Hamburg
Structural Engineers: WTM Engineers
Building Services: Energiehaus Ingenieure, Sineplan, Hamburg
Landscape Architects: Breimann Bruun Simons, Hamburg
