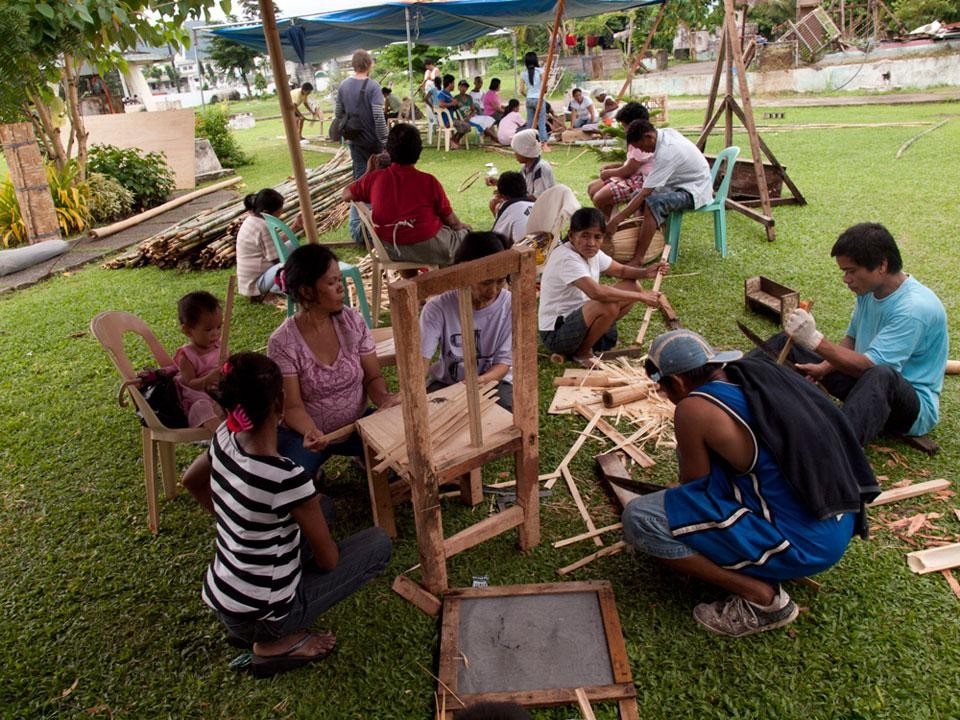The architects, who form design and make group Studio Tacloban and integrate non-profit studio Workshop, promoted a series of workshops — drawing, making and testing, devised in collaboration with Streetlight's nurse Nerren Homeres — which sought to use the architectural process as a tool to allow parents to improve earning conditions for their children.
The mothers assumed responsibility over the centre's interiors, and the fathers — many of which work in the local cement factory — committed to building the centre itself. Materials and skilled labour were sourced locally, "to help strengthen local businesses, local knowledge and craft," state Ivar Tutturen, Trond Hegvold and Alexander E. Furunes. The architects left halfway through the building process, and the centre was taken over and completed by the local families. "The building has now become a manifestation for the children of how much their parents care about them and their future," state the architects.
.jpg.foto.rmedium.jpg)
Tutturen, Hegvold and Furunes are currently in the Himalayas, collaborating with Indian charity Nanhi Dunya in the renovation of the Chandar Nagar school.
.jpg.foto.rmedium.jpg)
Location: Tacloban, Philippines
Completion: Summer 2011
Organization: Streetlight
Architects: Alexander E., Furunes, Trond Hegvold and Ivar K. V. Tutturen (students at NTNU)
Collaborators: Streetlight, Nerren Homeres, the children, mothers, and fathers of the seawall community and other local engineers and material suppliers
Area: 46 square metres
Cost: 8,160 euros (60 000NOK)
.jpg.foto.rmedium.jpg)
.jpg.foto.rmedium.jpg)

.jpg.foto.rmedium.jpg)
.jpg.foto.rmedium.jpg)


1.jpg.foto.rmedium.jpg)