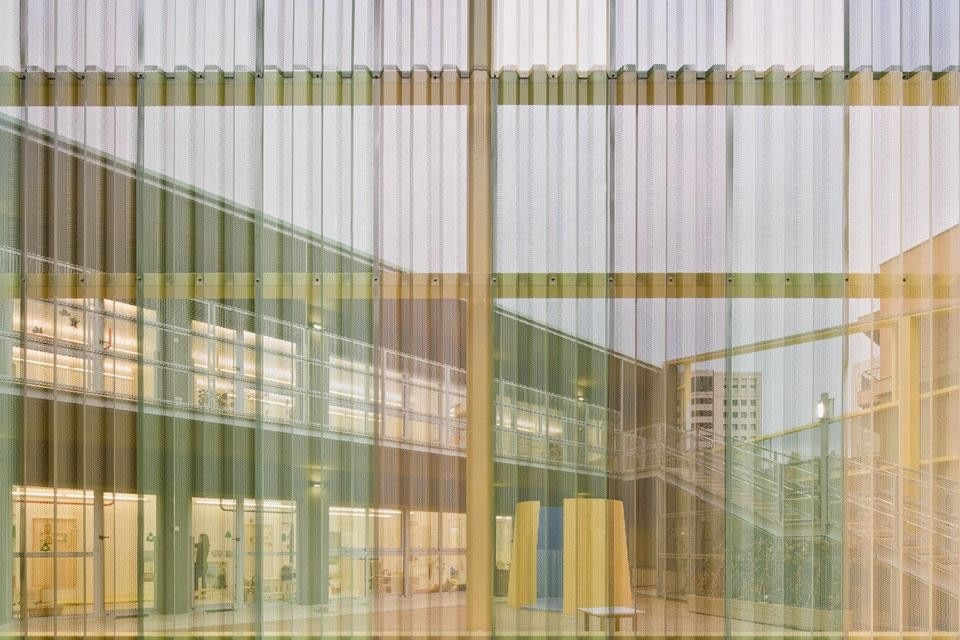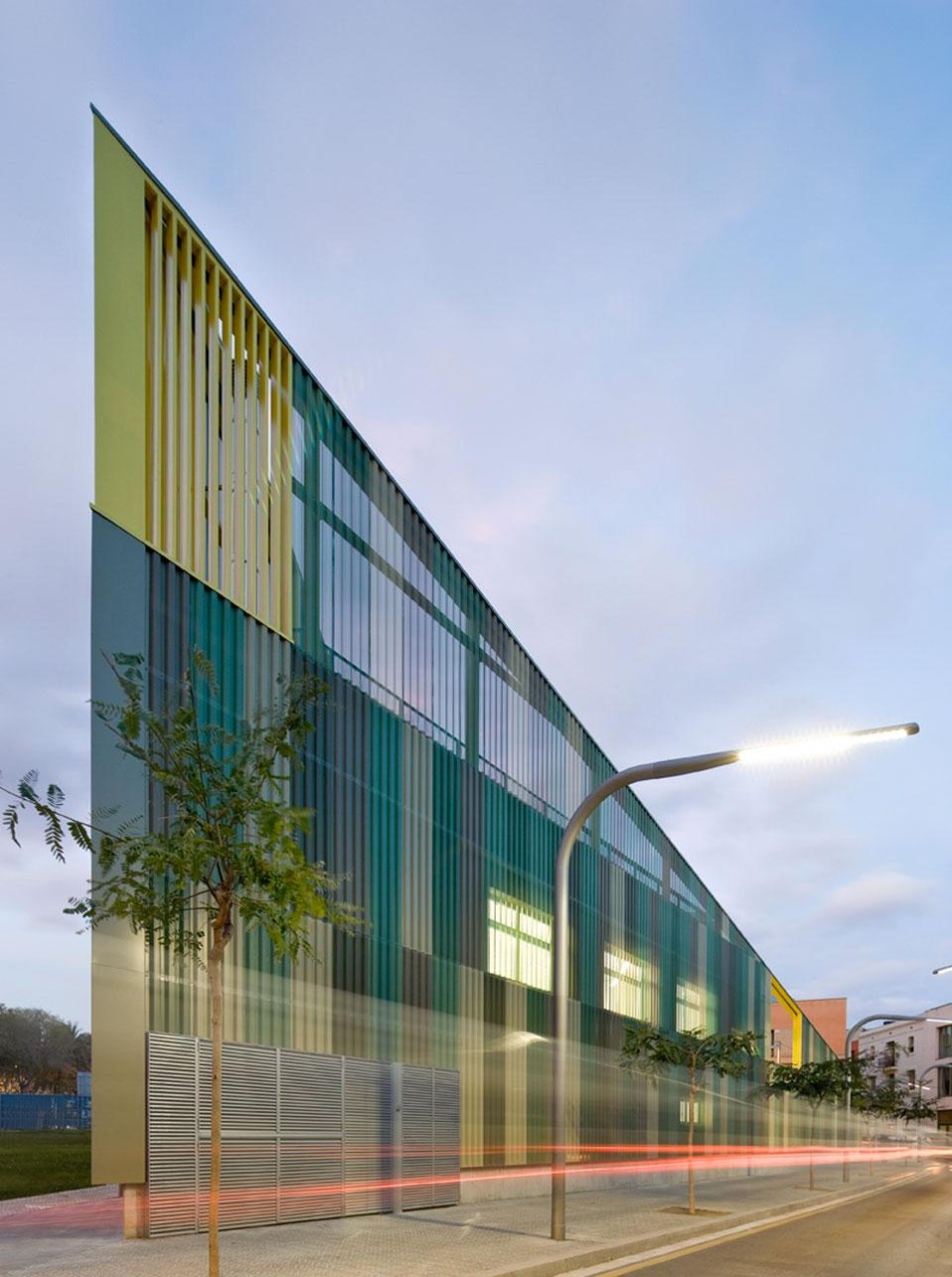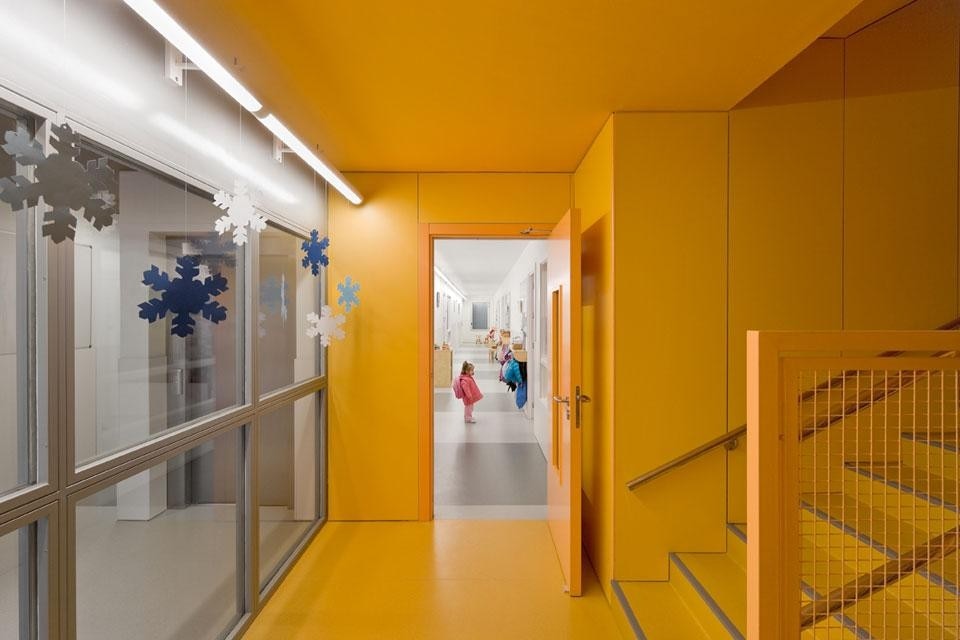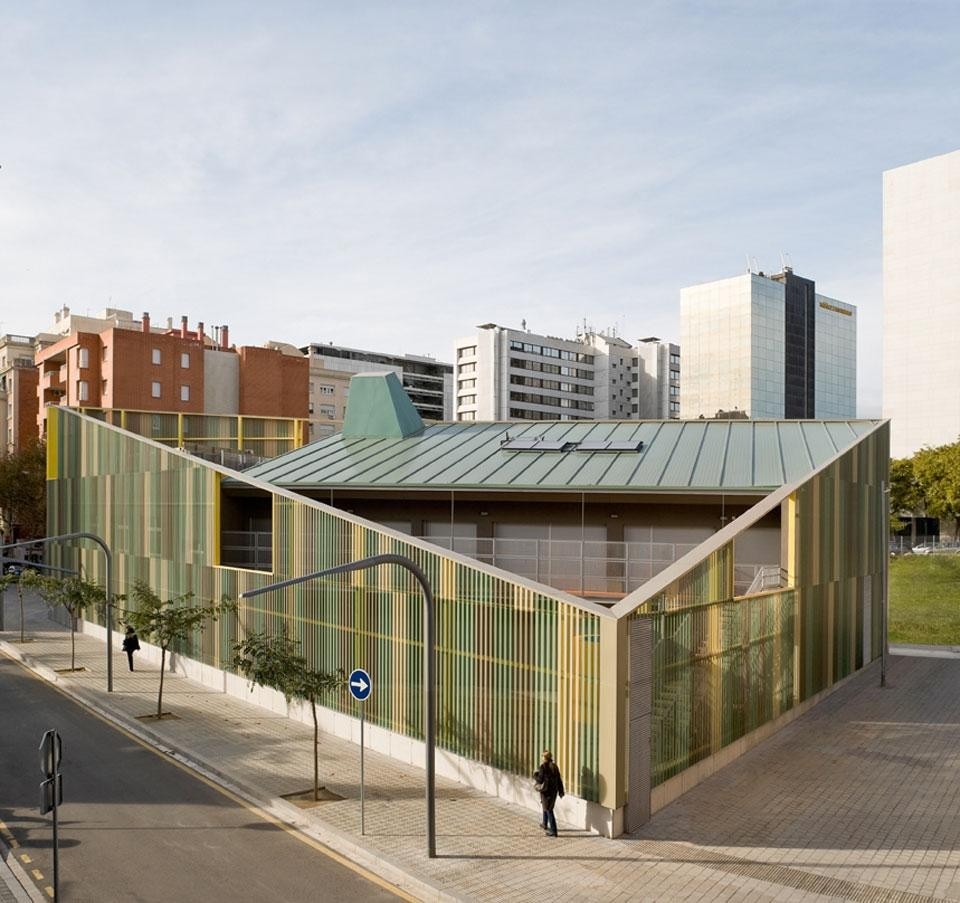From the outside, multi-coulored, micro-perforated plates blend with the vegetation of a future park while maintaining the building's coherence. Thus, the triangular polyhedron accepts the irregular limits of the site, follows the functionality of its interior use and puts an accent on the urban perspectives toward the small site. The colored plate allows this building to change and mutate throughout the day, since its transparencies and visual games generate surprising, unexpected effects. Different effects of light on the façade throughout the day according to the time of the day causes the school to blend in different ways with its surroundings, either shining, turning opaque, or opening up with transparencies.


Architects: ESPINET/UBACH Arquitectes i associats, S.L.P.
Team: Berta Grau, Ana Stakic, Josep Mª Navarrete
Year: 2009-2011
Structures: AREA 5
Facilities Provider: PAMIAS
Quantity Surveyor: Enric Aguilera
Graphics Advisory: Toni Miserachs
Façade: Muntatges: PIDEMUNT
Furniture Installation: Consorci d'Educació de Barcelona






