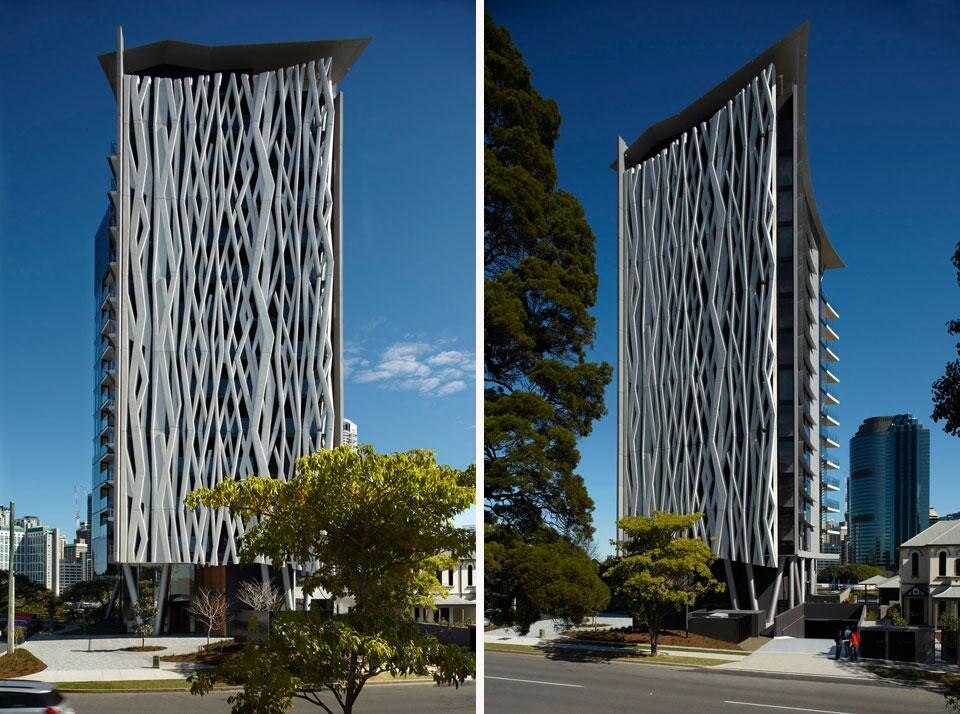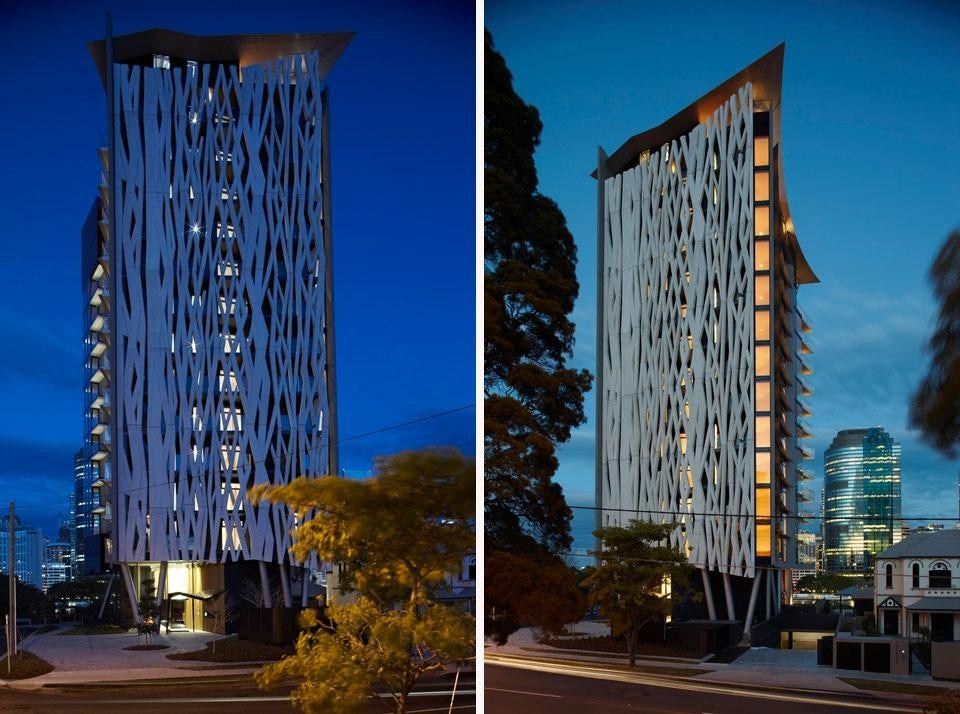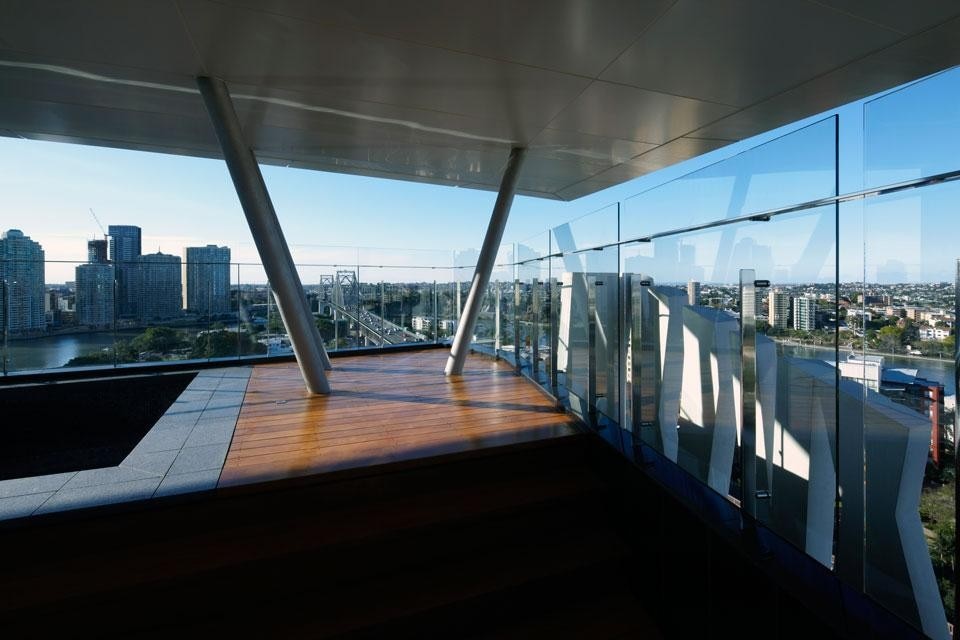The design of this apartment complex responds to the sub-tropical climate, riverside environment and neighbouring heritage buildings to create residential building that embodies a distinct sense of place. The new building, compromising 10 apartments over 15 stories utilises an asymmetric plan to create a building form with a sinuous lack of 90degre corners.
The Northern & Southern facades have a subtle deflected profile created by two large curves. Formed of cast concrete elements, and perforated with windows to bedrooms & amenities these blades of the building transition the form from the screened eastern facade to the filigreed western balconies. These balconies, seen from the CBD opposite give the building a strong horizontal rigour and provide private external spaces for each residence.
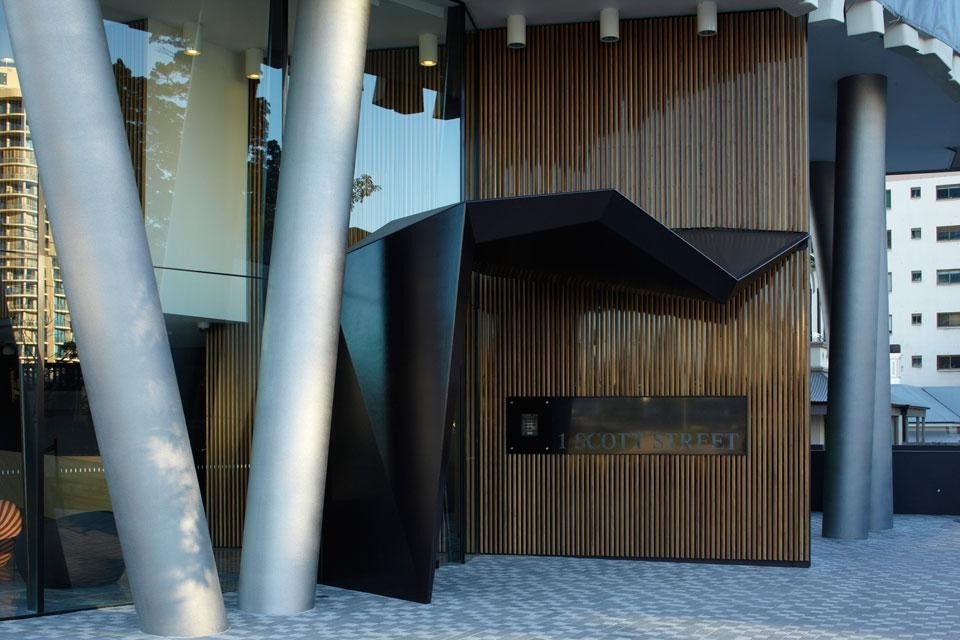
Planning for the apartments creates distinct public and private spaces, separated by an arrival lobby. This lobby contains a glass decorative screen which makes subtle reference to the external concrete facade, and provides both privacy and cross ventilation to the apartments.
To the West are located the public spaces for each residence, living-room, lounge, study, kitchen, guest WC and deep balcony spaces. A central corridor then runs through to the Eastern Screen with bedrooms and bathrooms arrayed on either side. All rooms have both operable glazing and sun control facilities.
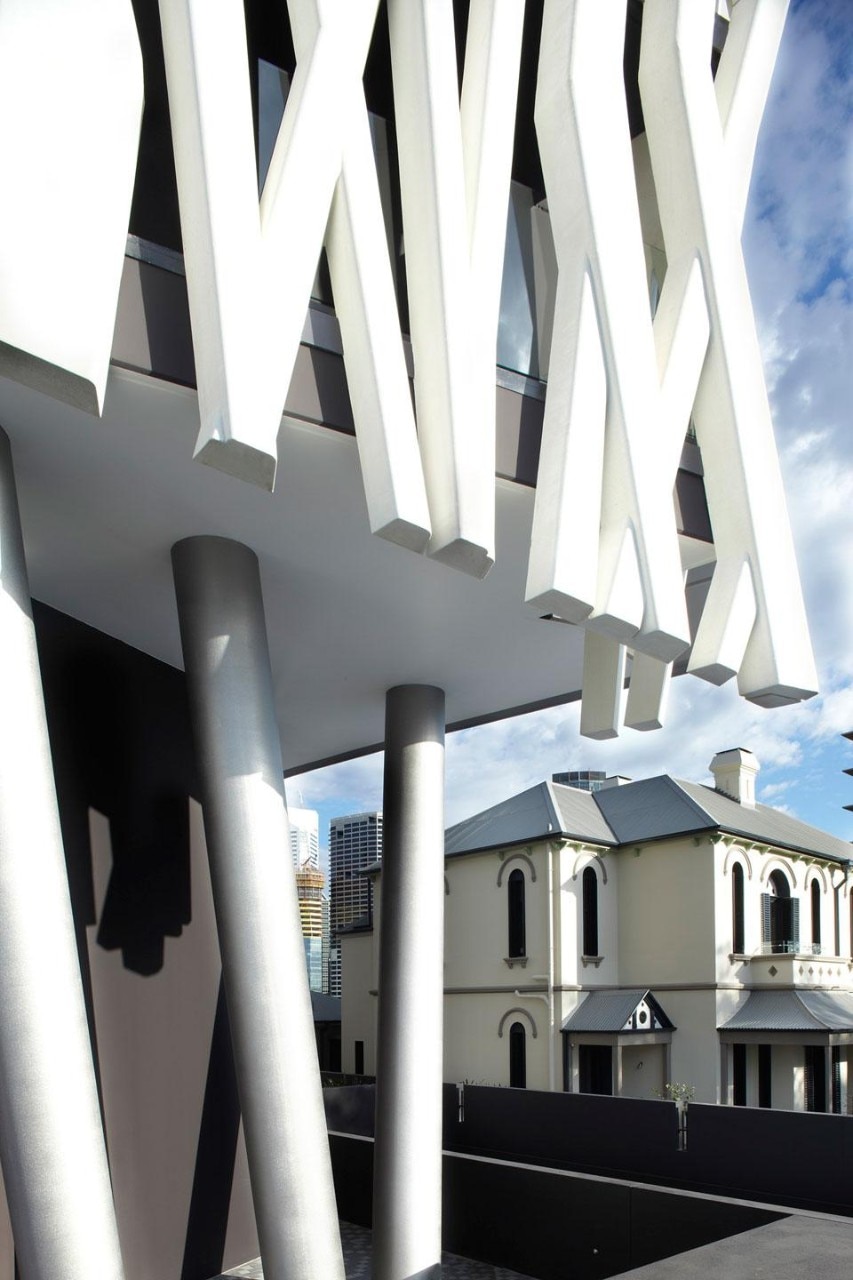
Interior Design: Jackson Teece
Client: Waterford Properties
Builder: Hutchinson Builders
Landscape Architect: Wilson Landscape Architects
