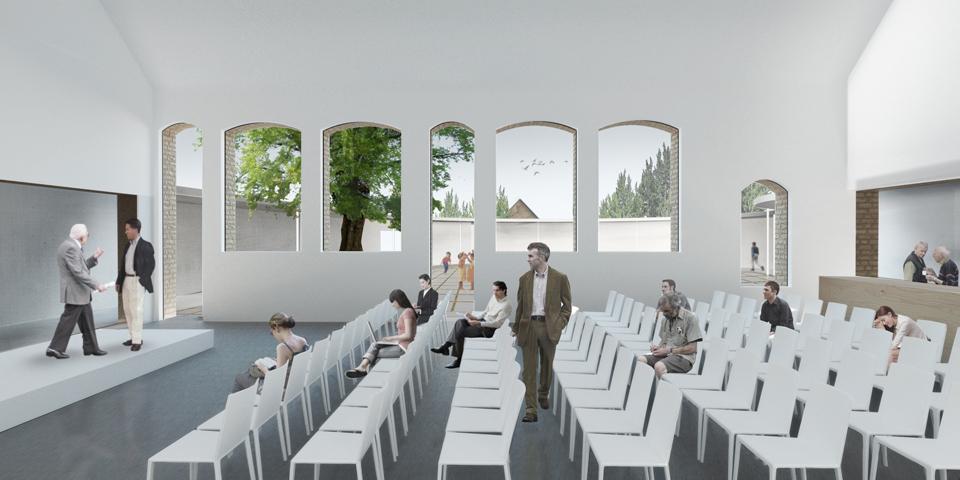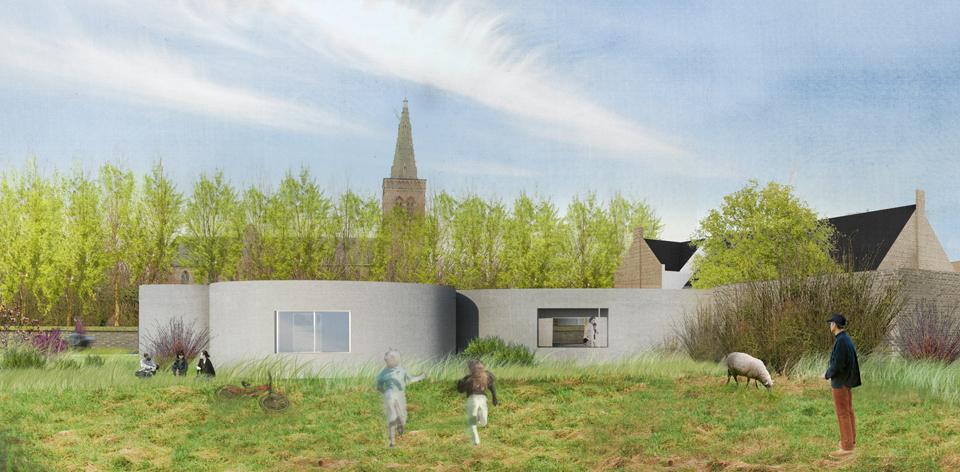Wulpen, a hamlet of 500 inhabitants, is centered around a historically significant brick church in the coastal polder landscape. Opposite the church lies the former town school, which has been closed for several years due to demographic shift-driven lack of attendance, and slated for demolition. SO – IL proposed to salvage the existing school by restructuring and expanding it to form a gathering space for the multigenerational community.
A multipurpose room is housed in the two former classrooms of the school and meeting rooms are located in the previous teachers house which faces the street. The youth population gets a new, circular room, situated in the former the former schoolyard, now a "wild" garden opposite the courtyard. These elements are strung together with a narrow covered walkway. This cast-in-place concrete ribbon redefines the open space and defers to an old, majestic tree.
SO – IL has partnered with local architect Bureau Bouwtechniek from Antwerp and consultants Util for the structure and Igenium for the installations. The building is slated for completion in 2013.
SO – IL team: Florian Idenburg, Jing Liu, Iannis Kandyliaris (design lead), Ilias Papageorgiou, Ivo Hoppers, Danny Duong.





