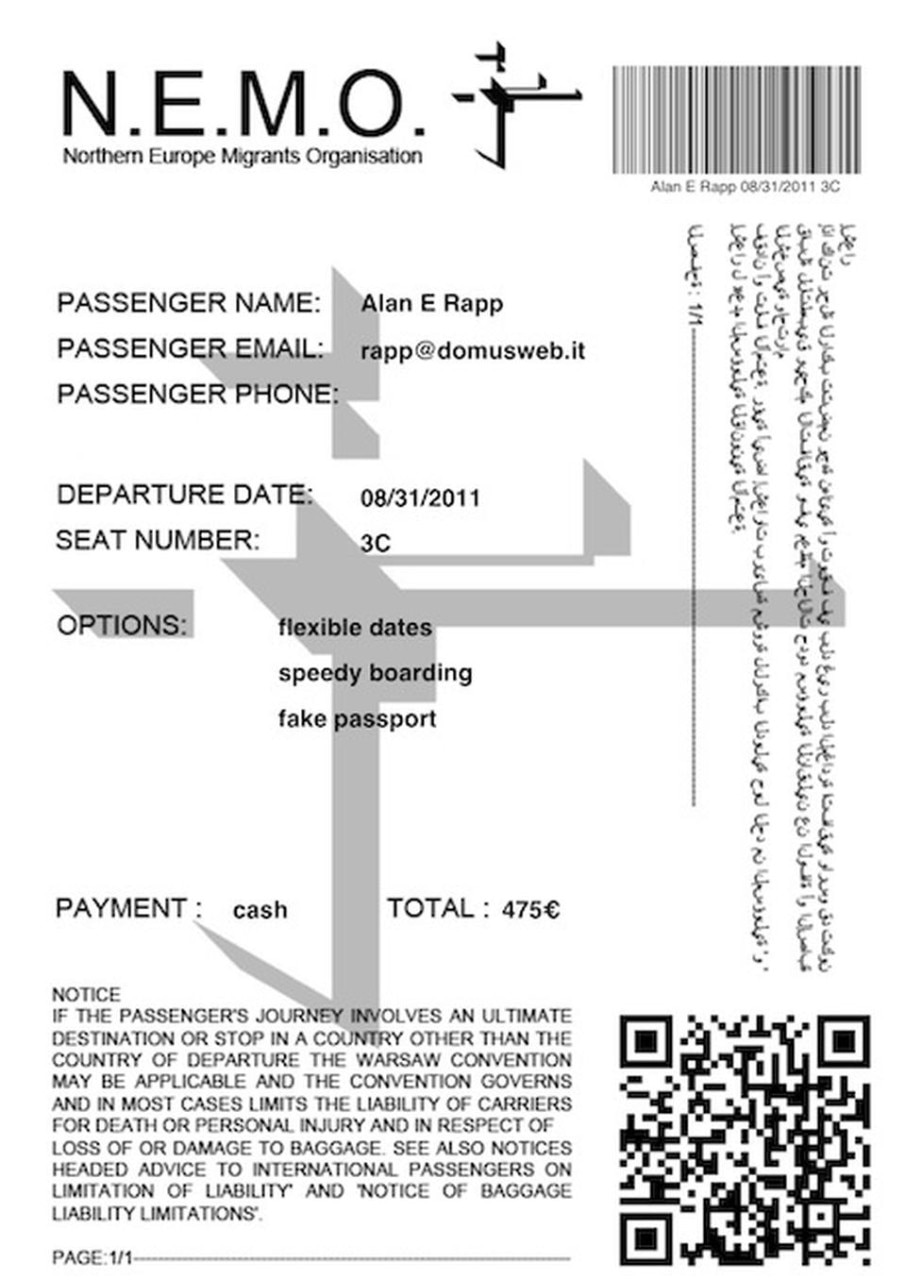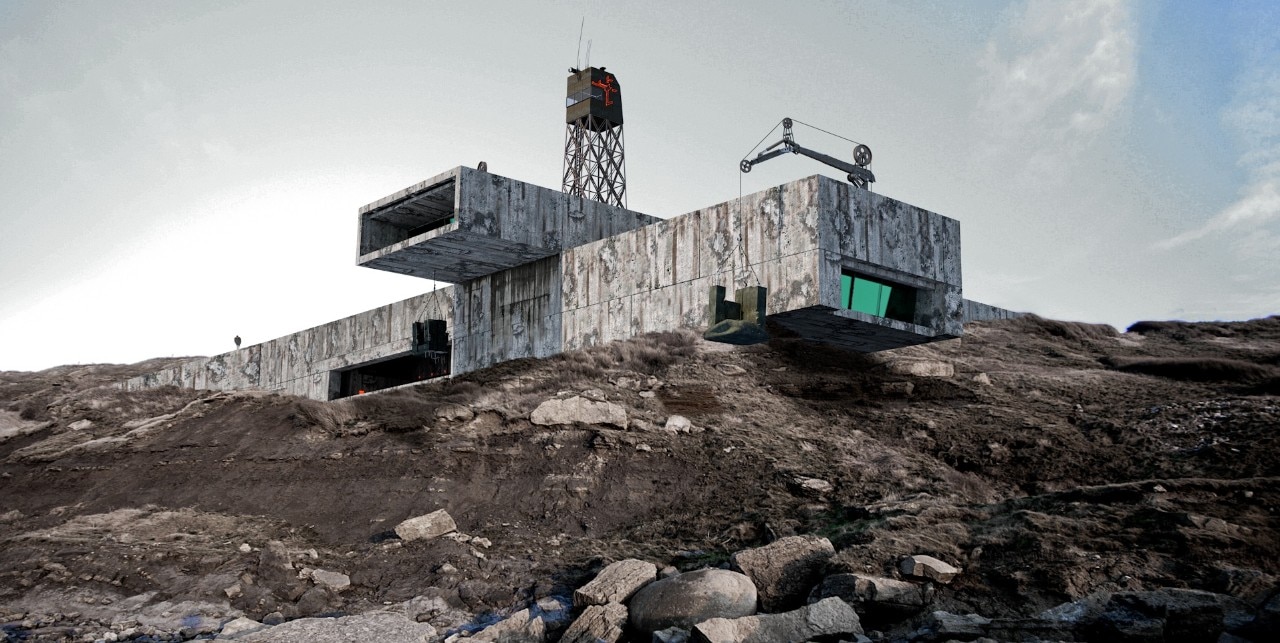Europe's problems today may not match the threat of the last global war, but it struggles to maintain its economic union in the face of proposed austerity measures and the resulting mass protests. It also contends with the ongoing circumstance of mass migration, newly intensified by this decade's wars and displacements that accompany the Arab Spring. Two recently graduated students from the École Spéciale d'Architecture have explored the formal qualities of the concrete bunker while imagining a subversive new venture that critiques the European political response to the immigration question.
1.jpg.foto.rmedium.jpg)

We decided to reverse the idea of the Atlantikwall to facilitate the migration of those wanting to reach England. This idea is reinforced by the fact that the site we choose was one of the most fortified by the Germans. This is why the infrastructure is disguised as an abandoned bunker.
.jpg.foto.rmedium.jpg)
.jpg.foto.rmedium.jpg)
.jpg.foto.rmedium.jpg)
.jpg.foto.rmedium.jpg)
.jpg.foto.rmedium.jpg)
.jpg.foto.rmedium.jpg)
Alan Rapp
.jpg.foto.rmedium.jpg)
.jpg.foto.rmedium.jpg)


