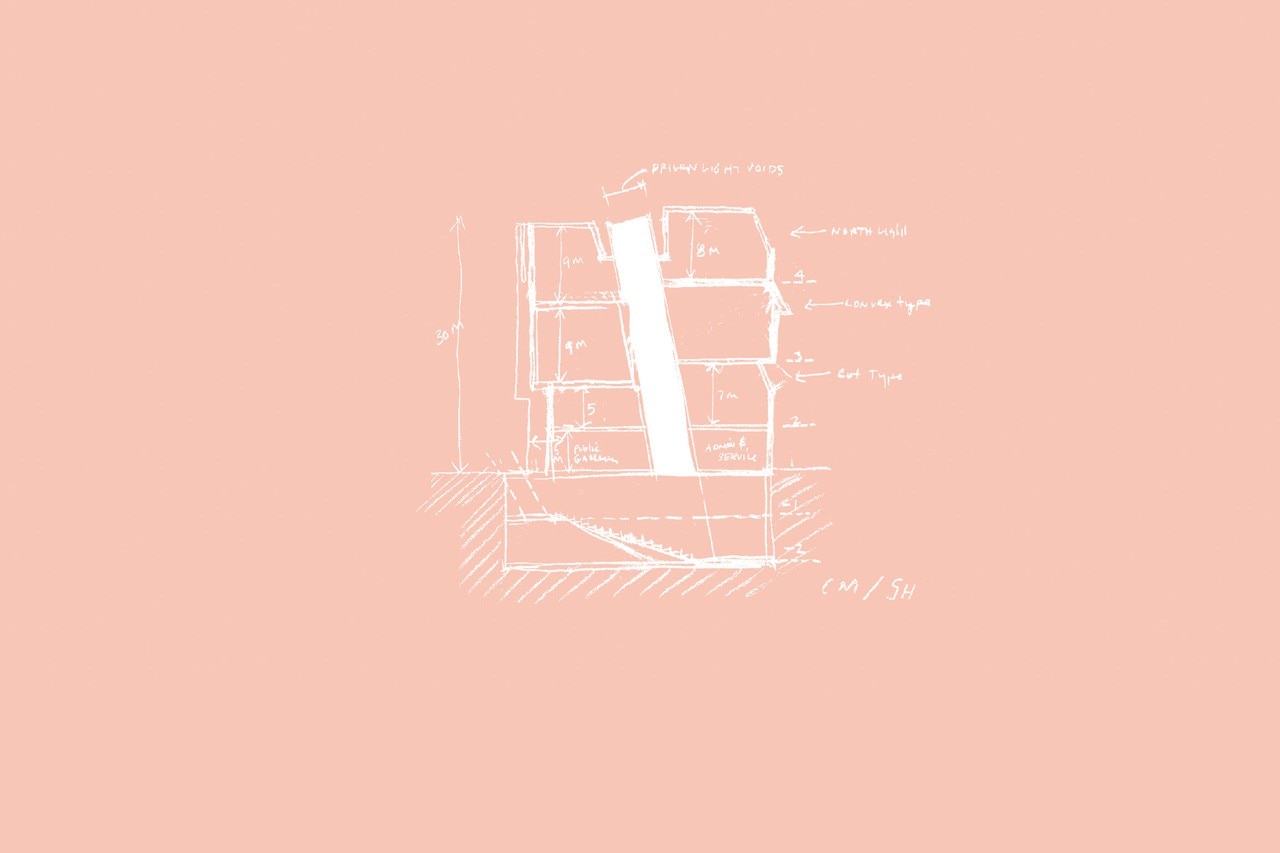Domus 980 on newsstands
Domus presents the extension of the Glasgow School of Art by Steven Holl, Smiljan Radic’s intervention in the Chilean Museum of Pre-Columbian Art in Santiago, Chile, and the Friendship Centre by Kashef Chowdhury. Analizes the Salone del Mobile and visits Bill Viola’s exhibition in Paris.

