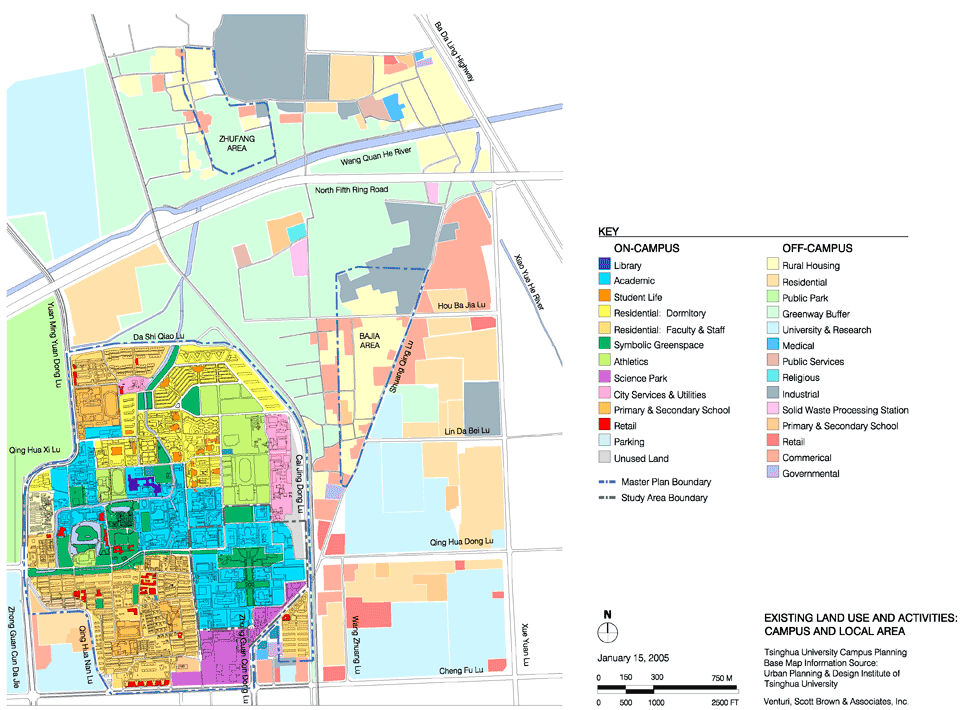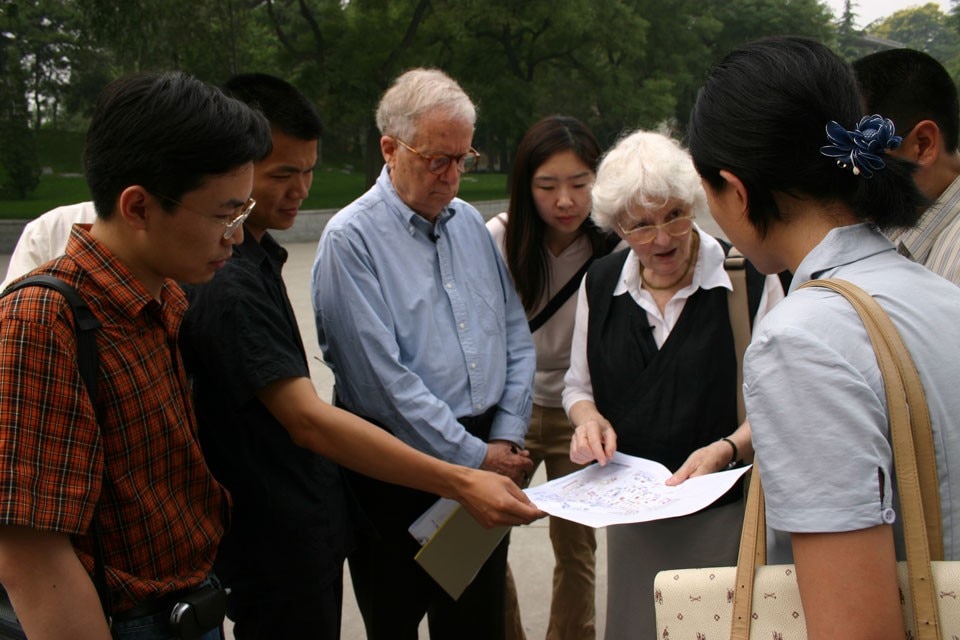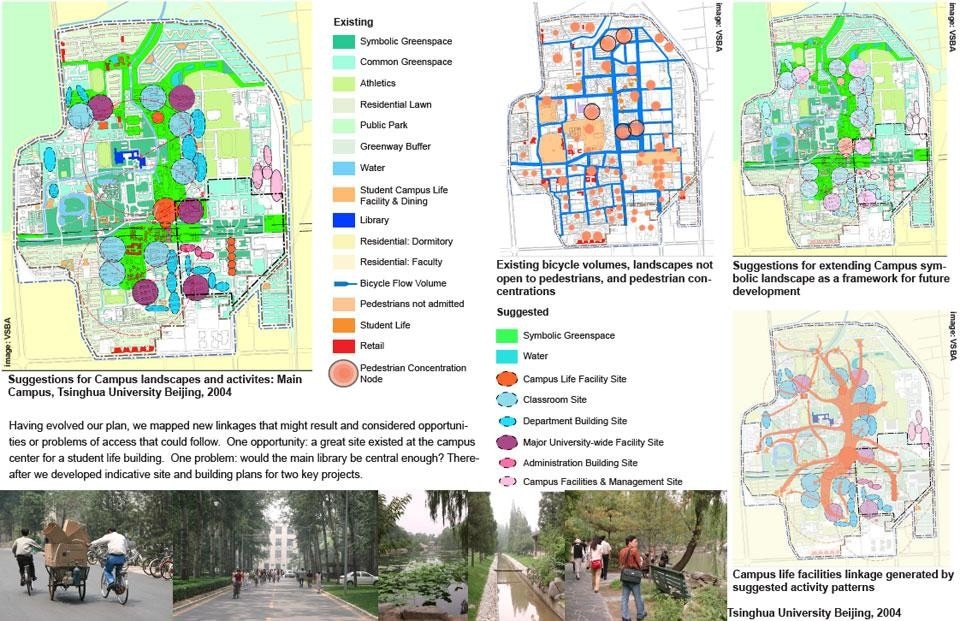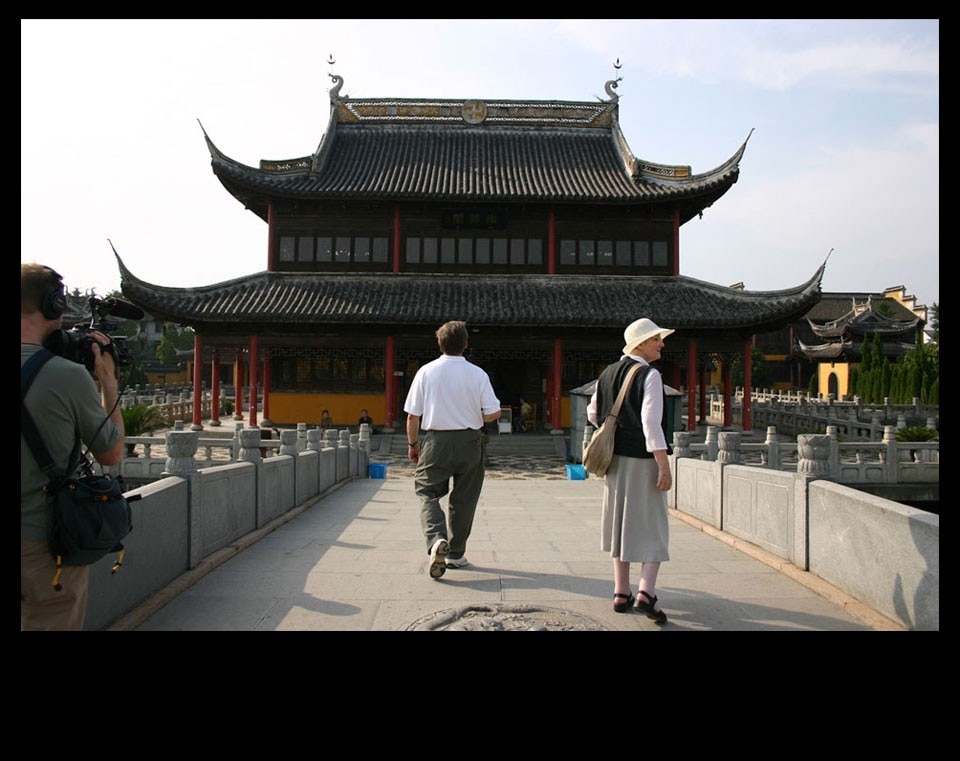Denise describes how growing-up in South Africa predisposed her to take an "African view of Las Vegas" and how study on three continents took her into urbanism and led her with, Robert Venturi, from Rome to Las Vegas and back to Rome, in search of an iconographic architecture of communication and an understanding of the automobile city. In the 1990s and 2000s when work brought them to Asia, Robert and Denise turned their research to Japanese and Chinese cities. Here she discusses their work in China and what they learned there, setting it within the context of their wider thought and lives.
This is the third of a four-part interview. Read part one and part two.
Brendan McGetrick: An additional part of your work that I'd like to discuss, and which I think relates, is mapping.
Denise Scott Brown: Yes. We use mapping extensively in campus planning and design. At Tsinghua University in Beijing, in order to comment and make suggestions on the proposed master plan update, we first mapped campus conditions, taking advantage of the University's excellent digitized maps and using techniques we evolved for American campuses. We made educated guesses on which conditions to map. Buildings age is a key variable. In America, candidates for demolition are often structures from between 1950 and 1965. Built under post-war austerity and consumating the romance with industrial lightness of early Modernism, they were less sturdy than buildings of previous eras and wore out sooner. Another variable is levels. Contour patterns and water flows open up interesting opportunities for sustainability and creativity in both new building and reuse. Then there are the natural and historical landscapes and the many intellectual and social landscapes of academe.
And all this must be shown within its urban context, which too must be mapped to reveal the issues between town and gown. So we proceeded via composite maps of Tsinghua and Beijing to mark the locations of activities in the city and of disciplines, activities and structures on campus, and quite soon fascinating patterns appeared. The university started around 1911 as a school for Chinese youths preparing for college in America. It was at first a picturesque combination of Chinese landscapes and American buildings but, as on other Chinese campuses, later additions came under Russian influence. And today post-1990 American buildings add to the mix.

This first map sets Tsinghua’s campus activities and movement systems within Beijing’s land use and transportation patterns. To use this information in design, VSBA had first to reveal the relationships the information represented by breaking it down into single-element maps. The options were numerous — landscape and water conditions, campus sciences, building age, crowding problems, student life facilities, bicycle movement, services movement. Selecting initially by guesswork based on experience, VSBA added other maps as our analysis pointed up the cogent variables. A next step, and first synthesis, was to superimpose several variables on one map to see what patterns emerged, and here again, experience suggested the early combinations. The map below, matching bicycle volumes and pedestrian concentrations, shows that bicycle traffic resulted from the distance between undergrad classrooms and students dormitories. Clustering large classrooms near the dorms had already been suggested. But the same map demonstrates a further problem: that Tsinghua’s historic greenscapes, off limits to students, were in any case, too far from their daily paths to be useful. Students spent their lives in hardscapes. Two overlays, this, and one of campus contours, were among those found most useful for VSBA when formulating the basic suggestion of extending the pattern of symbolic landscapes northward to frame and subtend the future growth of the campus, This would soften daily experience on campus, reduce congestion on roads, and help manage storm water flooding.

Our exchanges were charming, fun, interesting and heartwarming. On social and cultural levels I feel our hosts were magnanimous about gaffes we were not even aware of making, but to the extent that I could comport myself adequately and get and give messages from and to people there, my multicultural childhood helped

After the first plan evolution, new linkages that might result were mapped, and opportunities or problems of access that could follow were considered. One opportunity: a great site existed at the campus center for a student life building. One problem: would the main library be central enough? Thereafter indicative site and building plans for two key projects were developed
It's a wonderful university and it was basically a very good exchange. We had our own Tsinghua-educated employee, the multi-talented Ke Feng, who contributed brilliantly to the project and helped equally brilliantly with translation and communication. And at times our clients laughed because I obviously knew what they were saying, though they were speaking Chinese. "Do you speak Chinese?" they asked, "No," I assured them, " but it was obvious from the context."
Our exchanges were charming, fun, interesting and heartwarming. On social and cultural levels I feel our hosts were magnanimous about gaffes we were not even aware of making, but to the extent that I could comport myself adequately and get and give messages from and to people there, my multicultural childhood helped, as did having lived and/or worked in eight or so countries on three continents.
The top administrators with whom we worked were creative thinkers intent on mining our American experience to best advantage for education at Tsinghua. One had visited the Princeton campus. Aware of Tsinghua's limitations on student use of the campus's most loved landscapes, he was fascinated that freshmen at Princeton lay all over theirs while studying and played Frisbee in its hallowed courts. "I want to know the educational purpose of this cultural landscape." he said, "It obviously has a place in learning at Princeton." When we made parallels with Princeton and MIT they were happy, because they wanted Tsinghua to be a Princeton and MIT rolled up in one and among the top ten universities in the world. So on occasion I would say, "If you want to be one of the world's top universities, you really can't…" And they would laugh and say, "Yes, we know this." But we gathered that some issues were doctrinal and would be difficult to reshape. However, in turning down one of our suggestions, they said, "We can't do it, our faculty would reject it," then added, smiling, "You see, in this we are more democratic than you." I smiled too, but said nothing; I knew American faculties would reject it too.
The differences between Chinese and American universities interested them deeply and I sensed they were asking themselves what they could learn from us that would be acceptable. One contention between us was how foreign students lived in a separate area. I told them that everything going on in American universities today had to do with interchange; that especially in the fast developing life sciences, educators and research directors were trying, through physical planning, to help various disciplines come together — that, while the physical plan can't induce communication, it should remove barriers to meeting, so that academics can learn from each other and establish collaborations that will lead to scientific innovation. And I described ways of planning to encourage "serendipitous meeting." They replied, "We offer a higher standard of living to our foreign students; they have more space." And I: "It shouldn't be that way. Your foreign students should have the same things your students have." They: "Well, we have made some progress — at least now our students are allowed to go into the foreign students dormitories".
There was the crux: how can foreign students living there be prevented from inappropriately affecting the Chinese students? But this horse has already left the stable; their students speak excellent English, are extremely computer savvy and can find influences all over. We participated in a jury for third year architects, which went along highly adequately in English. We had a great time, the students were so bright, their computer use was superb, and they seemed thrilled when we complimented them on their skills. They were involved in issues of sustainability in ways well integrated with their roles as designers. Although undergraduates, they all had specializations within architecture. When I asked one what hers was, she replied "waste water management". That's a bit dull for an architect, I thought, and asked, "As a scientific discipline?" "No", she replied, "as an artistic discipline". I haven't heard much discussion in America on the artistry in waste.
This interview concludes next week in part four of four.

