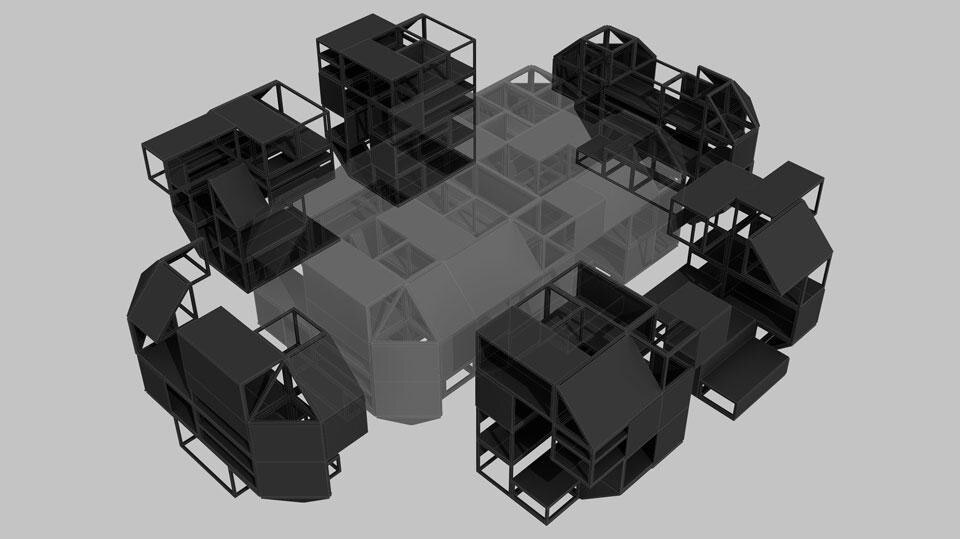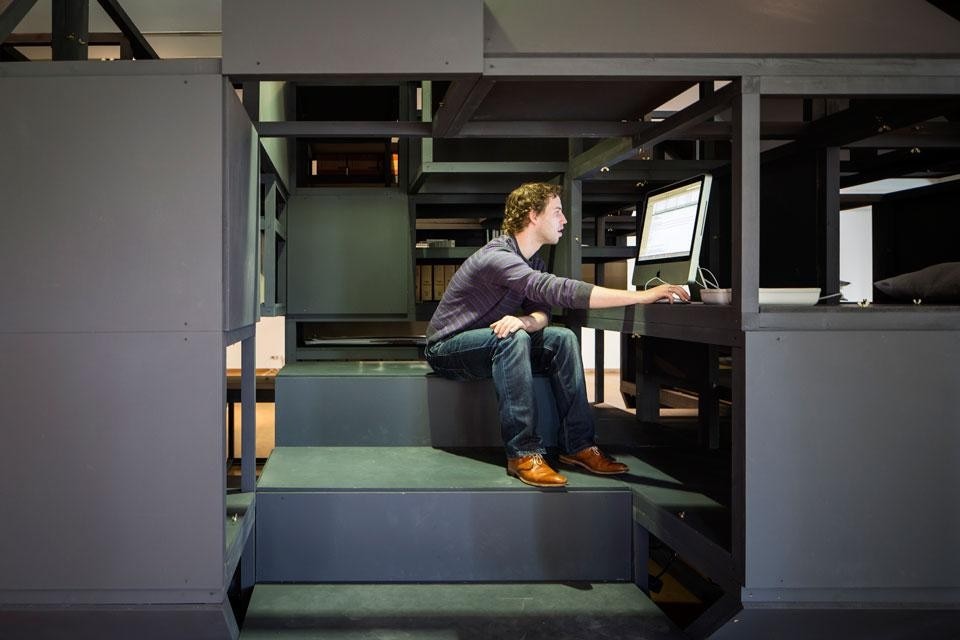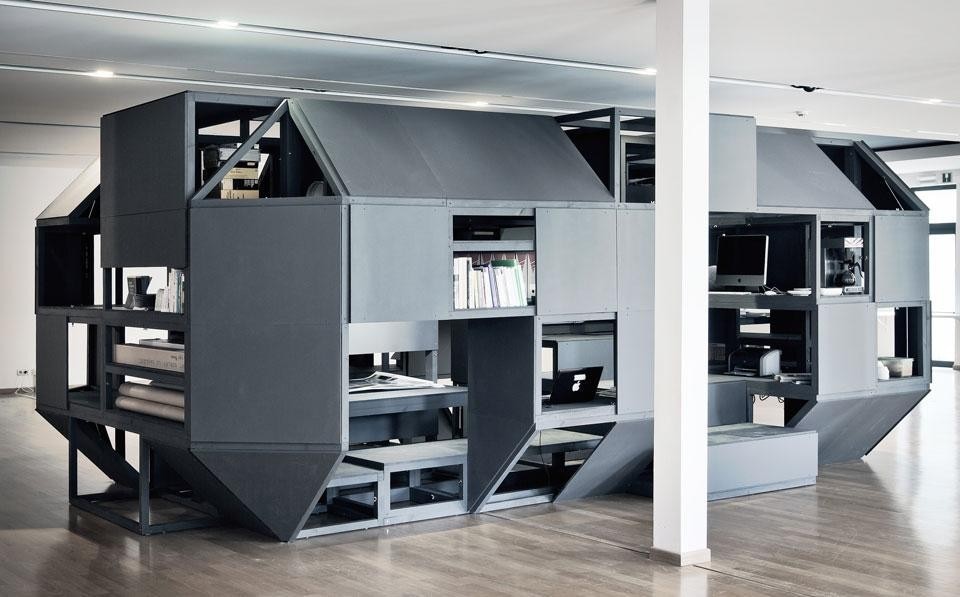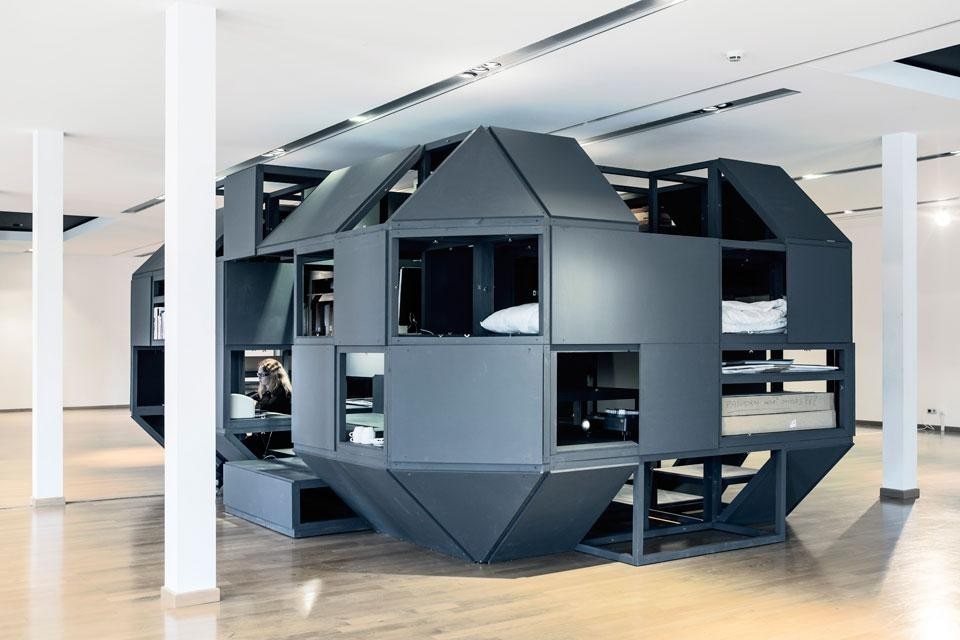Matt Shaw: What was the design intention of the project, and how did that translate into a built form?
Nilsson Pflugfelder: The idea is two-fold: present the Genk-based art institution FLACC to a wider audience during Manifesta and act as a framework that, at a structural level, will guide FLACC to operate in a more critical and self-reflective way. The project, therefore, has two separate guises. In its first guise, during Manifesta 9, the Verbandkammer is a concentration of the formal and social aspects of FLACC's genetic make-up. The Verbandkammer collapses cultural production, workplace, residency, archive, administration, and discursive spaces into one dense coherent installation – a unified assembly consisting of disparate elements: 10 types of cladding, 11 types of frame, 40 types of module, 6 programmatic entities and 1 Verbandkammer. Through the compressed adjacencies, the various parts rub against each other, generating a productive friction. The second guise will occur after Manifesta 9 is over. We have not yet entered this phase.
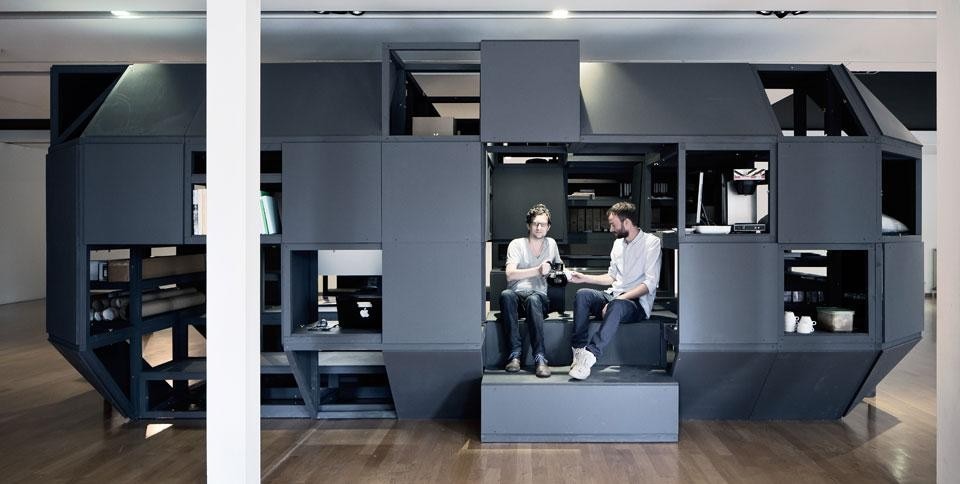
As each elementary particle, or building block, should be able to multi-task, that is, to be able to become anything from shelf, desk, bench, stair, and even bed; and function both in the gallery space and to be moved upstairs, we spent a long time exploring various systems that were open and flexible enough to achieve this.
Another issue is of course the fact that the Verbandkammer is also intended to actually change the way FLACC is operating. To a certain extent the physicality of the Verbandkammer will of course induce change, but real change will not occur unless protocols of use are also re-evaluated. We are working together with FLACC on this as well.
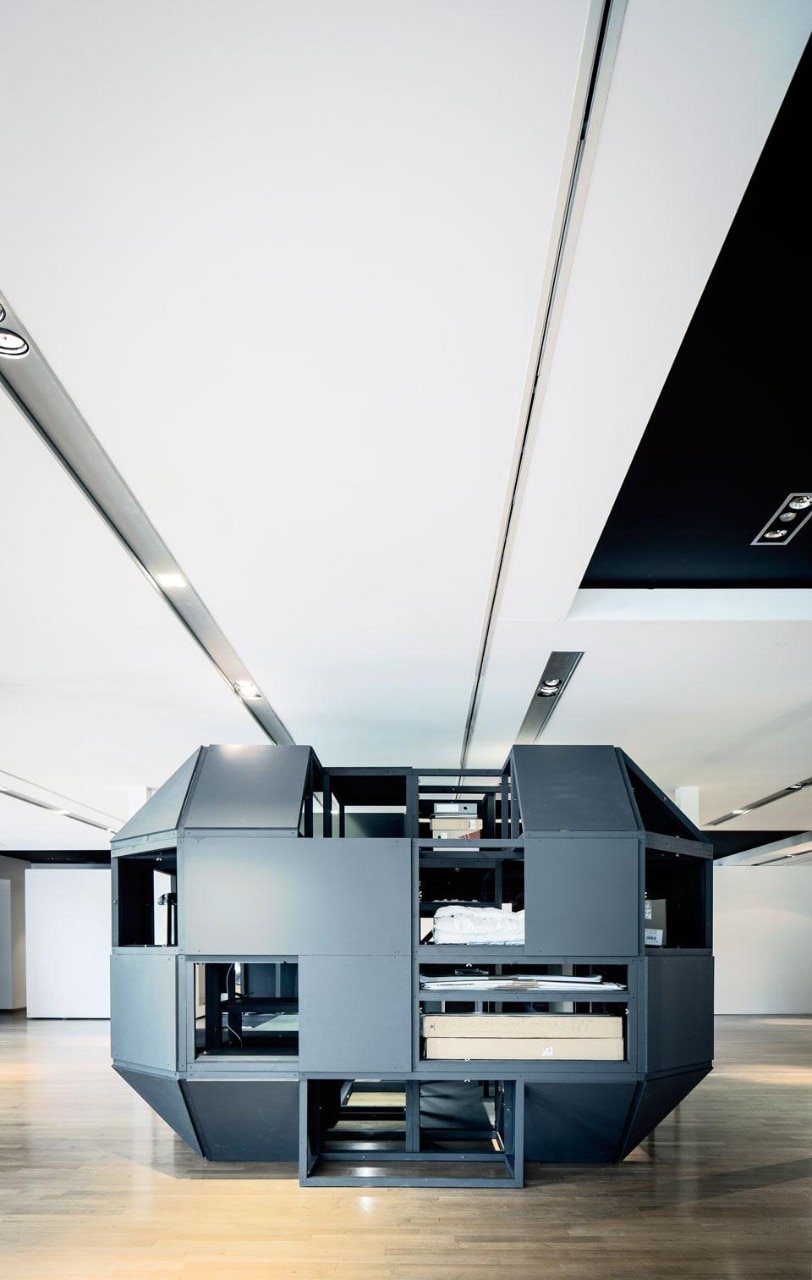
On many levels assembly is central to the project. Although the result is highly complex, the elementary particles are in fact quite straightforward. The components are based on a self-similar geometry, a Tetris-like 3D grid based on a 650 by 1300 millimetre module. We were not interested as such in the grid, but more for the effect it produces. To a certain extent the Verbandkammer is like an equation. Depending on which parameters one plugs in, the outcome (the physical manifestation) will be different. As the project has to work both in the gallery (during Manifesta 9) and later as a framework for FLACC, the Verbandkammer has no inherent form. It changes. The constant is the underlying system, the equation.
We started doing 'typical' construction drawings (plans, sections, elevations and details), but as it turned out that these drawing were very difficult to read/understand. The carpenters would never have been able to figure out how to build the Verbandkammer. Instead, we made drawings similar to the ones for, say, plastic airplane models. Once the carpenters understood the basic principle (that everything is based on a self-similar system) they could assemble the Verbandkammer very quickly. The Verbandkammer defies "normal" architectural representation.
The carpenters would never have been able to figure out how to build the Verbandkammer. Instead, we made drawings similar to the ones for, say, plastic airplane models. Once the carpenters understood the basic principle (that everything is based on a self-similar system) they could assemble the Verbandkammer very quickly. The Verbandkammer defies "normal" architectural representation
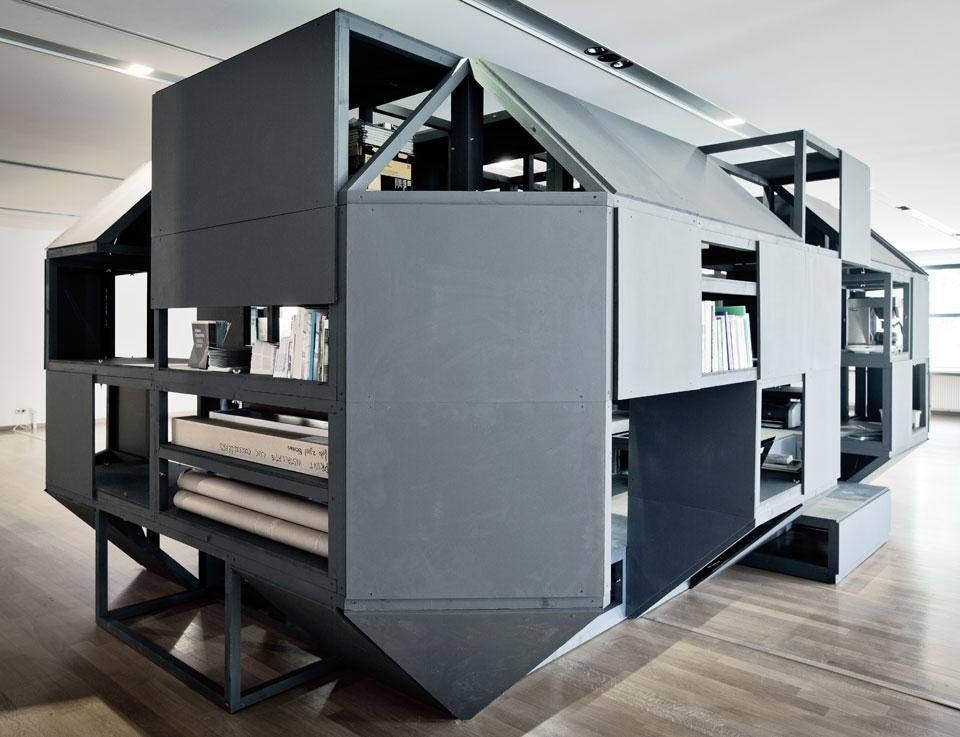
What really is unexpected is the great resonance the Verbandkammer has had. There were 5,000 people seeing and exploring the Verbandkammer during the first weekend of Manifesta 9.
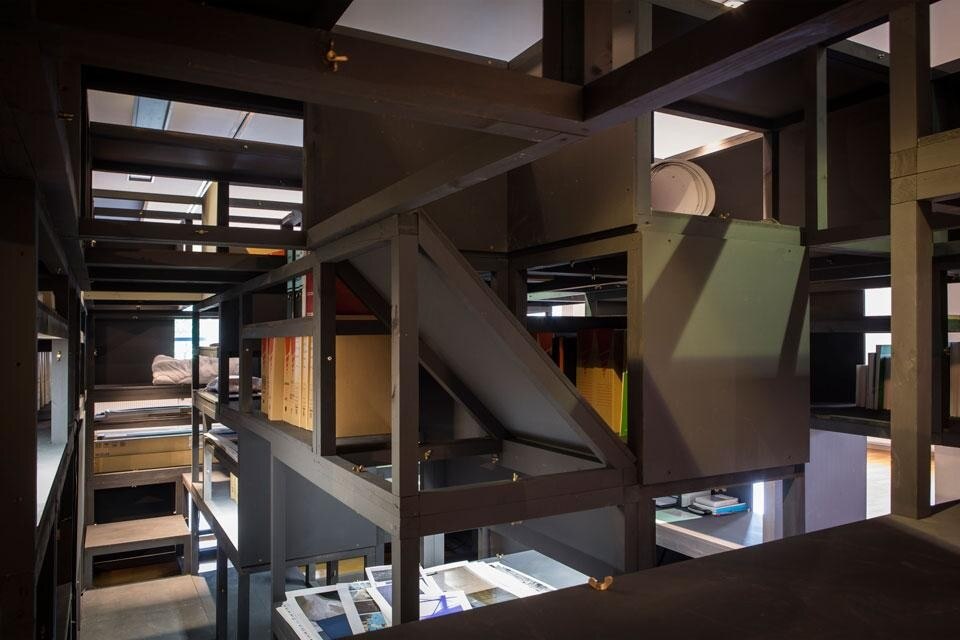
This is both a known unknown and an unknown known. That is to say that it is certain that, after Manifesta 9 is over, the installation will mutate and migrate throughout the institution up to the first floor, to there become a new framework for growth, production and documentation. Thus, the Verbandkammer will be taken apart and revert to a state of unformed elementary particles. It will vaporise. Upstairs the elements will be reassembled to again form larger entities. Exactly what these entities are, we do not know at the moment. This will be developed together with FLACC. In conjunction with this we are also, together with a member of FLACC's advisory board, writing a theoretical framework how the institution may operate in the future by using the Verbandkammer. This is really an exciting part in that we are able to develop both the physical and the immaterial (i.e. protocols) frameworks. Thus, we can tailor the two aspects to form a seamless entity. We are, however, not interested in something completely functional end expedient, but something that is more frictional, challenging and surprising. The Verbandkammer in its second guise will not take on the exact form it had during Manifesta 9. The Verbandkammer is conceived as a non-precious open system that can be altered or hacked by both future artists in residence as well as the institution itself. The installation has no final form or predestined end. Along with its host-institution it is constantly in its making.
