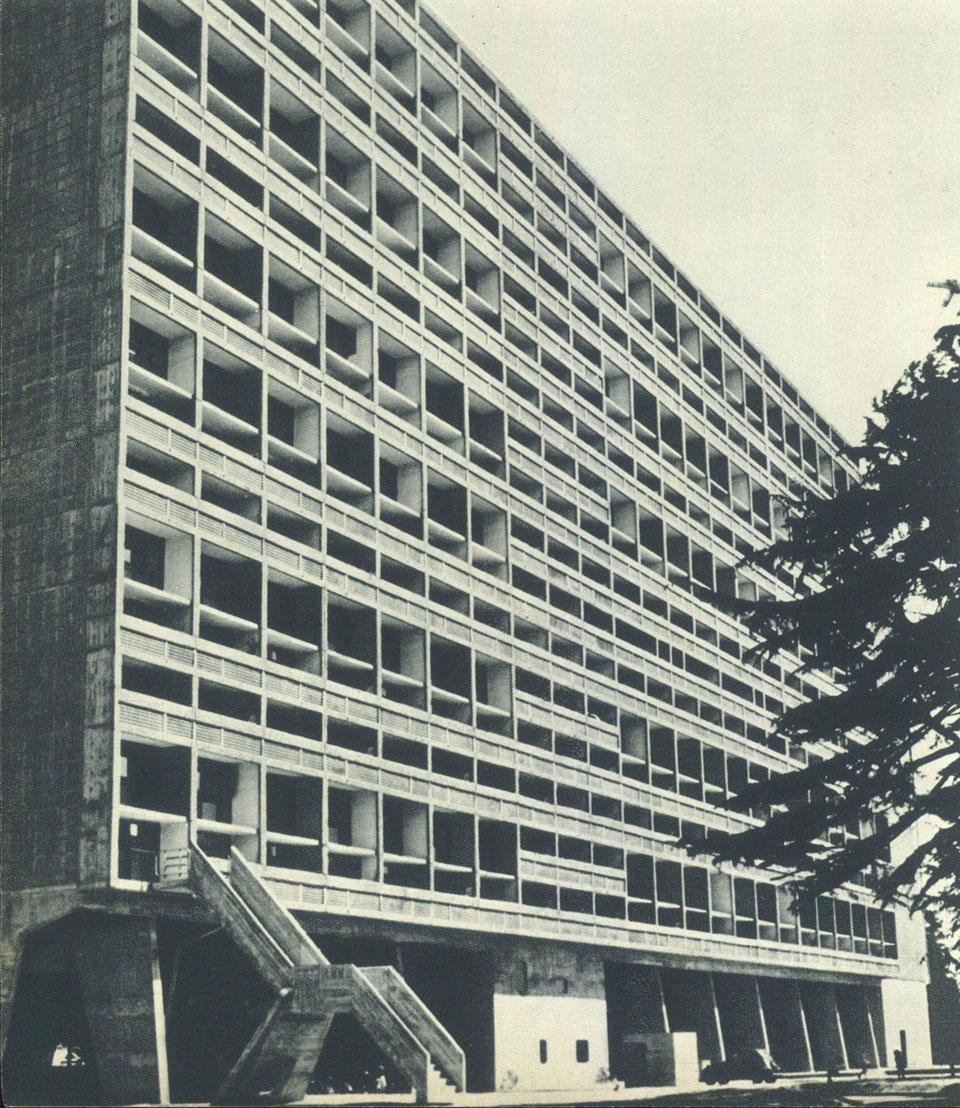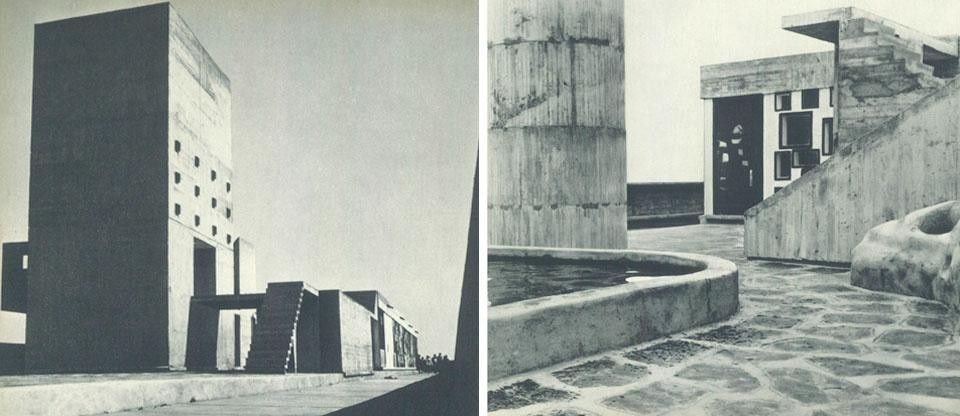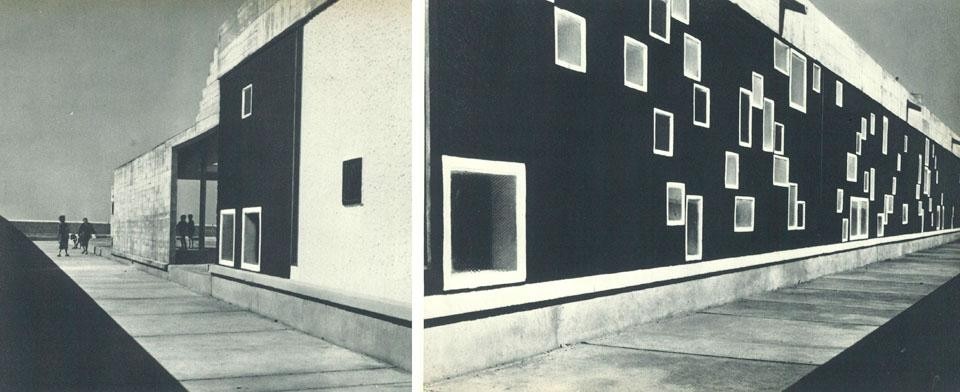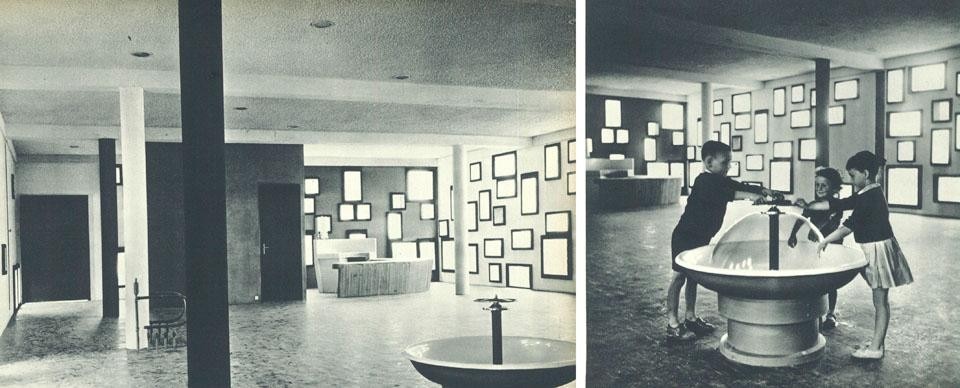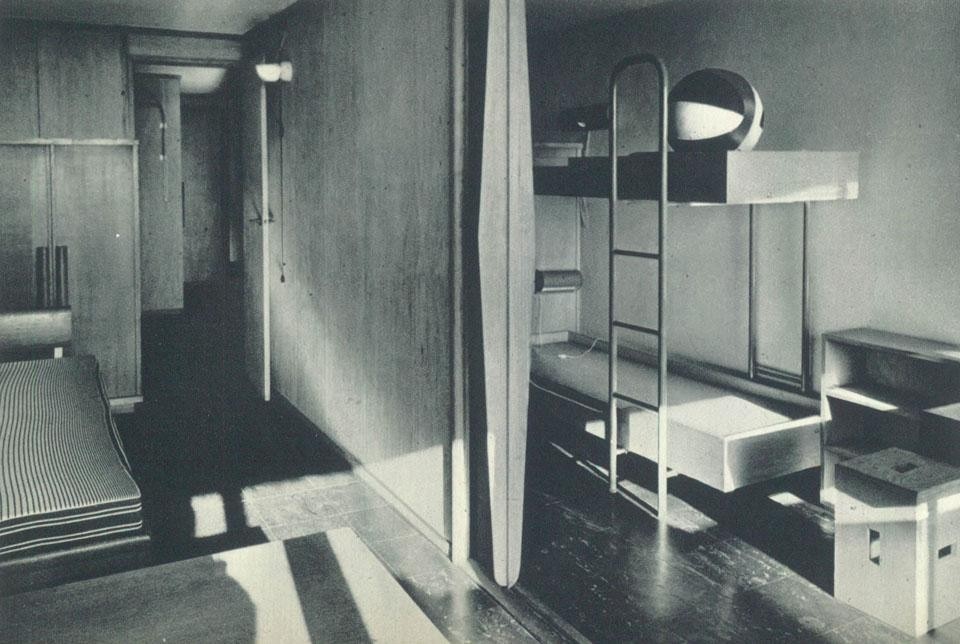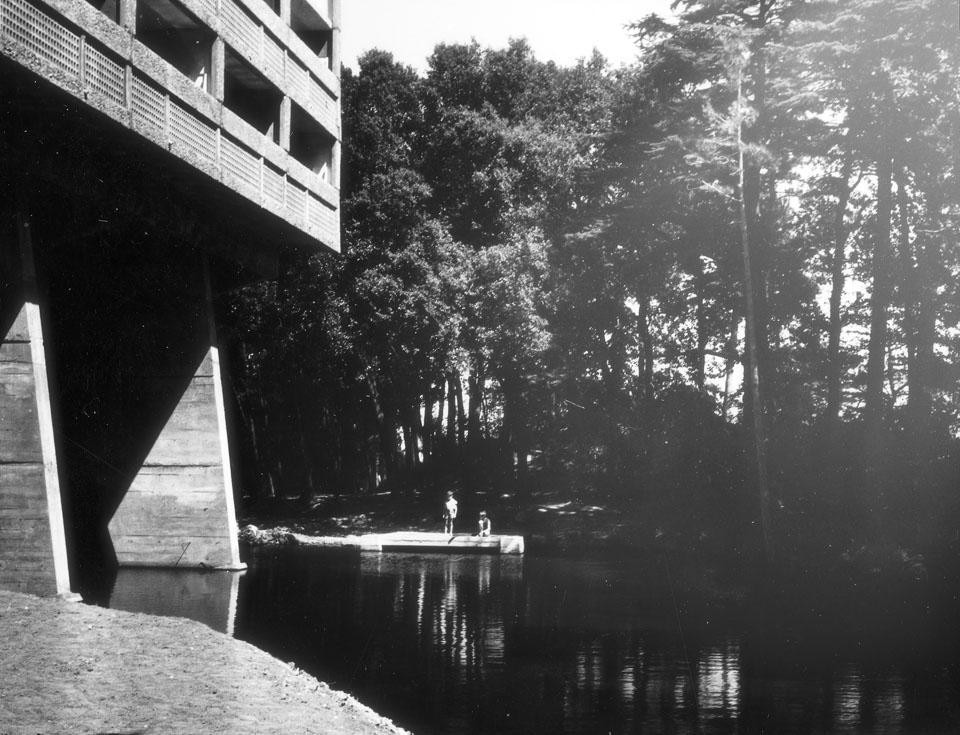La nuova Unité d'habitation di Le Corbusier a Nantes
A new Unité d'habitation by Le Corbusier was recently completed in Nantes. The new building is about the same size as that of Marseille (300 rooms instead of 330) but its construction cost one quarter that of the Marseille Unité. To respect the budget set by HLM [habitations à loyers modérés]), Le Corbusier had to sacrifice a series of special details adopted in Marseille: piping incorporated within the structural columns, air-conditioning, a gallery of shops, roof solarium and gym, double height (4.52 m) for the living rooms of the duplex apartments.
This modified the exterior and interior of the building with respect to Marseille but did not diminish its aesthetic and practical value, and indeed Nantes can be considered a refinement of the first experience in Marseille.
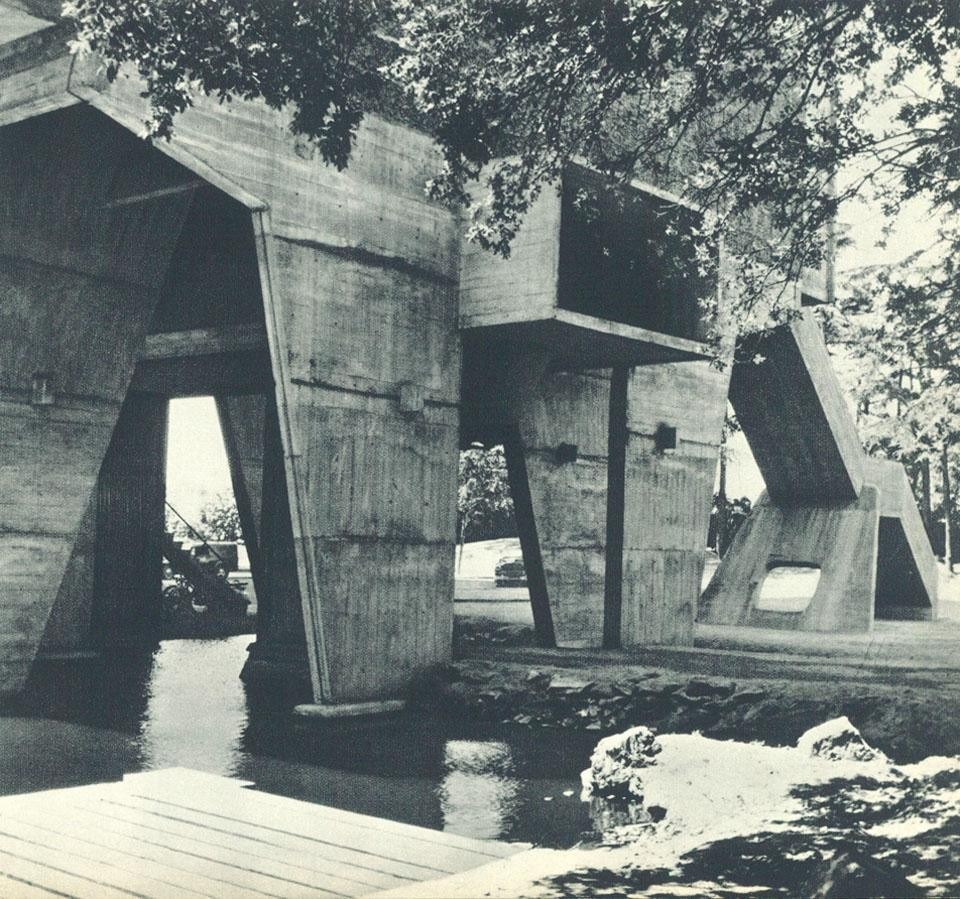
The twelve hundred inhabitants of the Unité reach it on foot from the east by a narrow concrete walkway that crosses the pond (having a width of only 1.83 m but it did not seem too narrow).
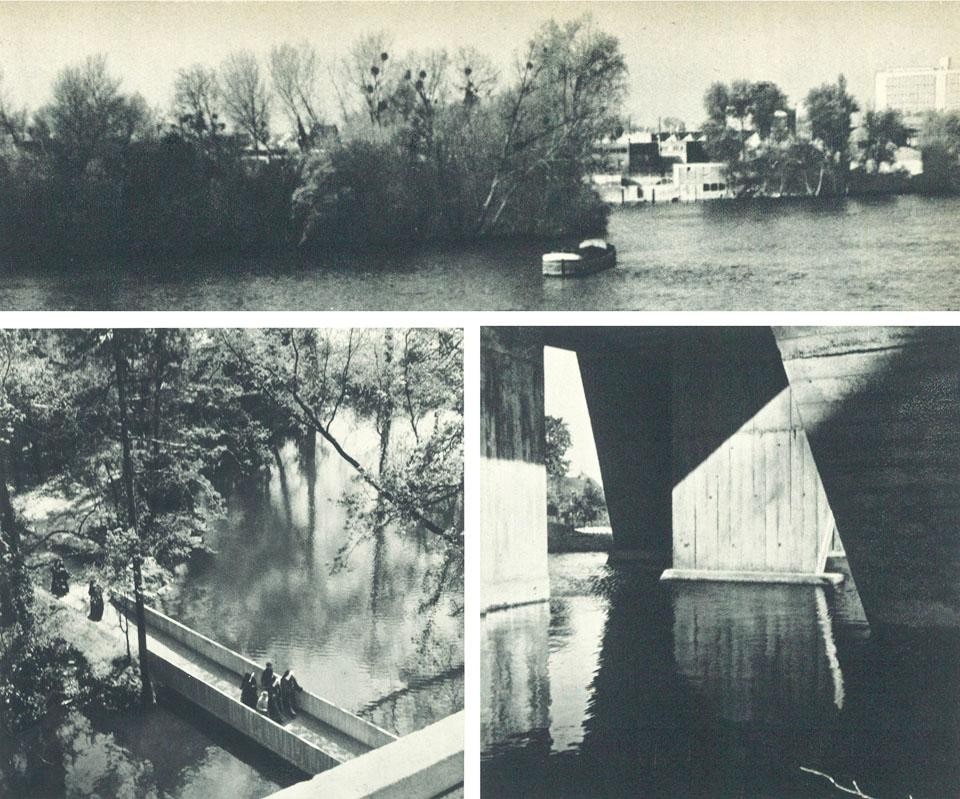
The new building is about the same size as that of Marseille (300 rooms instead of 330) but its construction cost one quarter that of the Marseille Unité.
