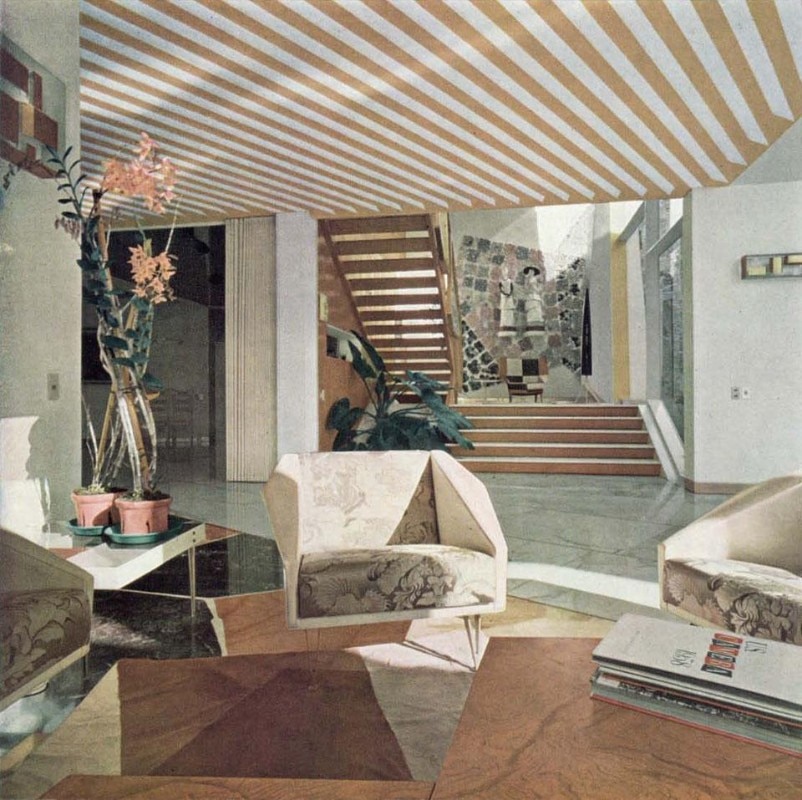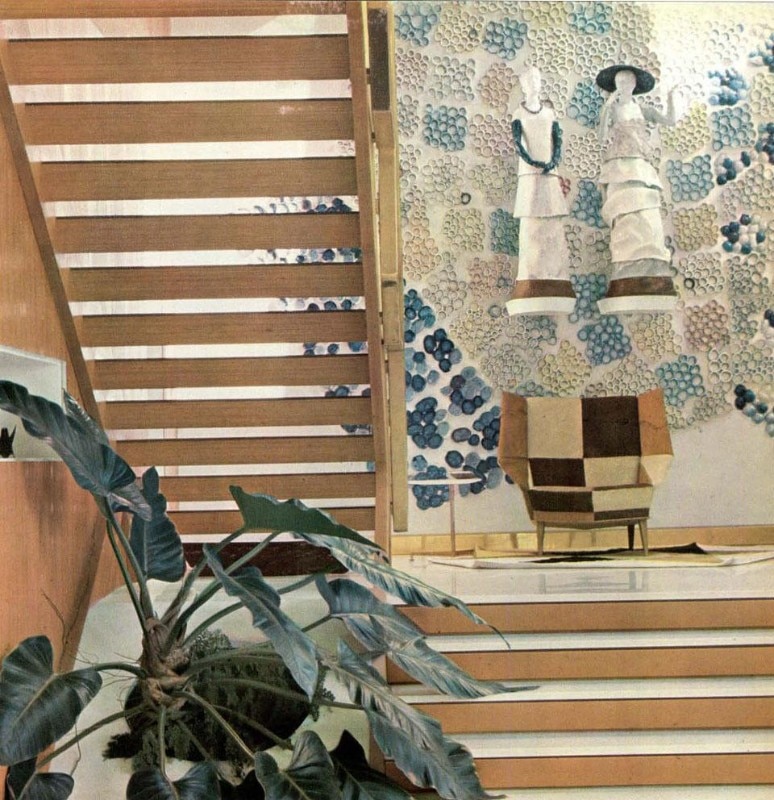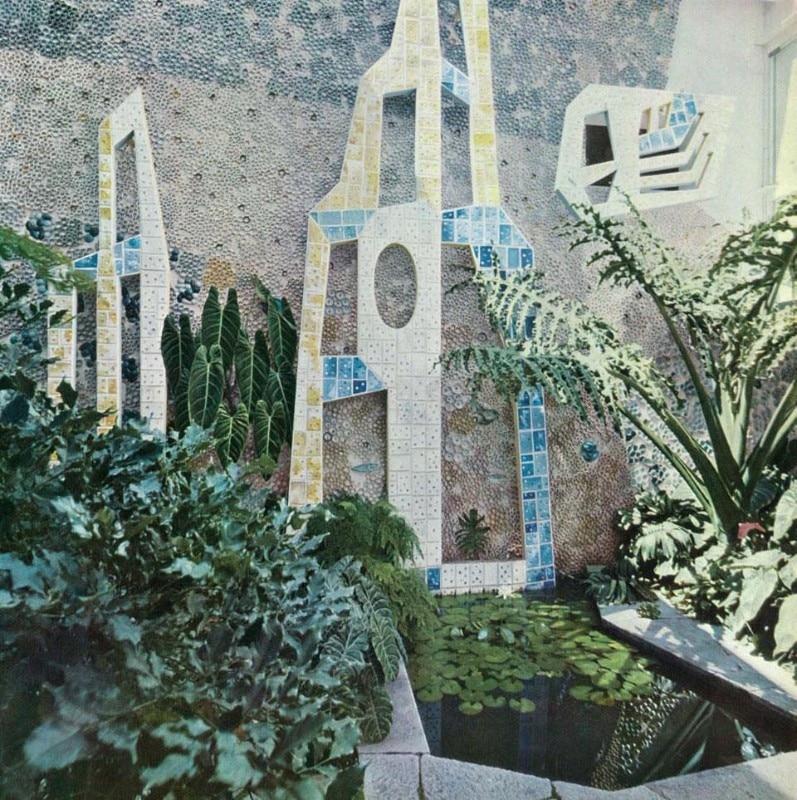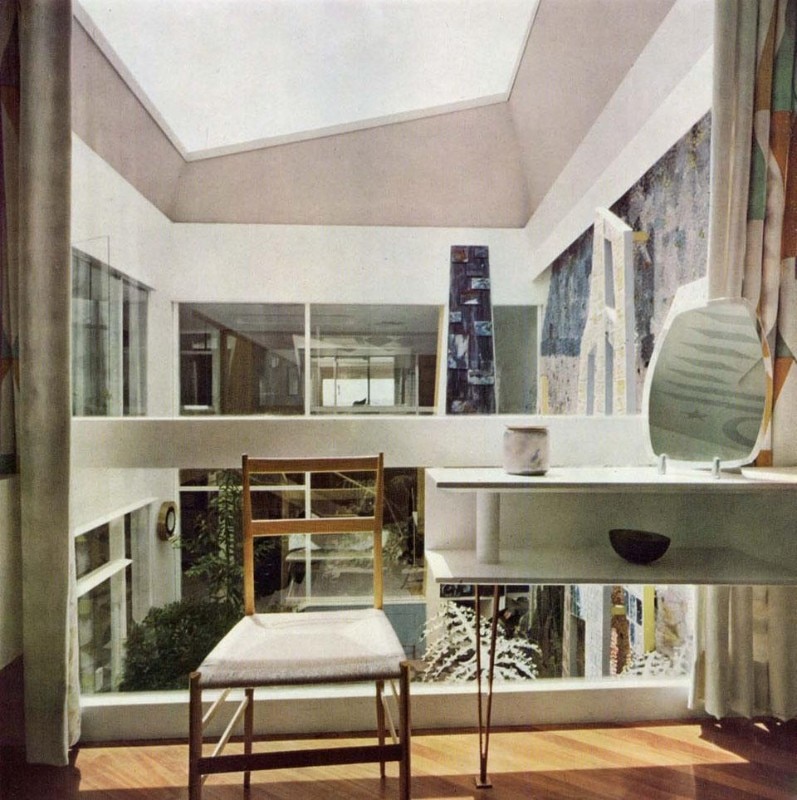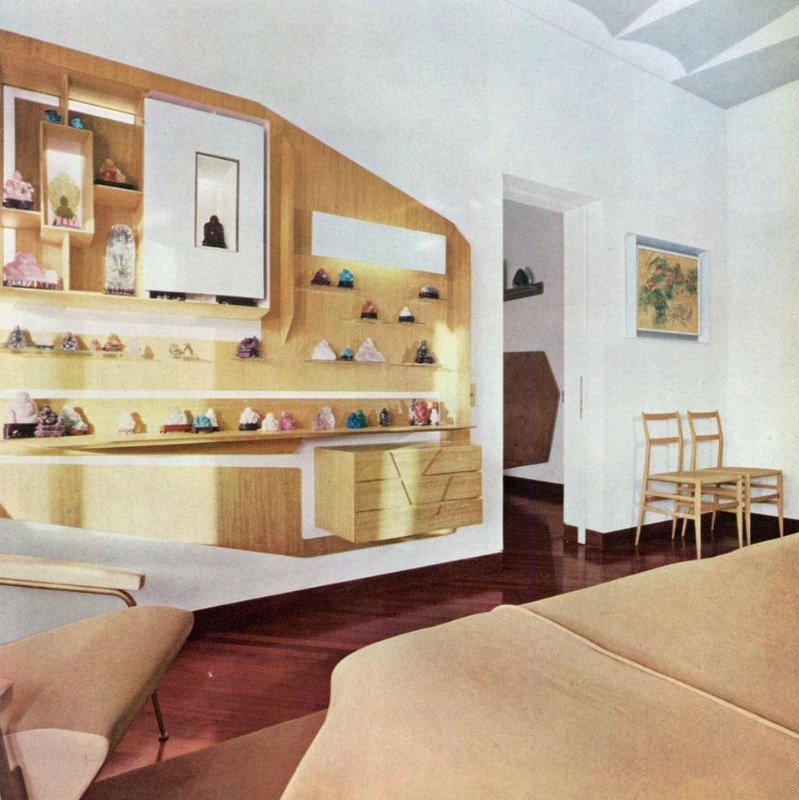A "Florentine" villa
House for Anala and Armando Planchart in Caracas
Gio Ponti Ponti in the Studio Ponti Fornaroli Rosselli
The captions under the very meticulous photographs by Paolo Gasparini can help us understand the characteristics of this structure dedicated to Anala and Armando Planchart much better than any separate text. It is located in Caracas, on top of a cerro (hill) that overlooks the heights from which you can view the city in a marvelous perspective (Caracas stretches out into a valley that runs between the higher slopes of the El Avila mountains on the one hand and these softer hills on the other). Paolo Gasparini worked not only as the expert photographer that he is in this difficult field of architectural photography but also as a connoisseur of architecture (without which it would be impossible to photograph it). He has photographically rendered this complex in the best way possible, as it is difficult to reproduce because each space opens on many sides to other spaces, leading to a series of changing architectural events, composed and integrated with one another, with crossed and crossing views, transverses, sequences, from top to bottom and vice versa; with level changes and transparencies, composing planes and spaces in a game with no interruptions, in which new perspectives always appear and are framed as the visitor moves through it.
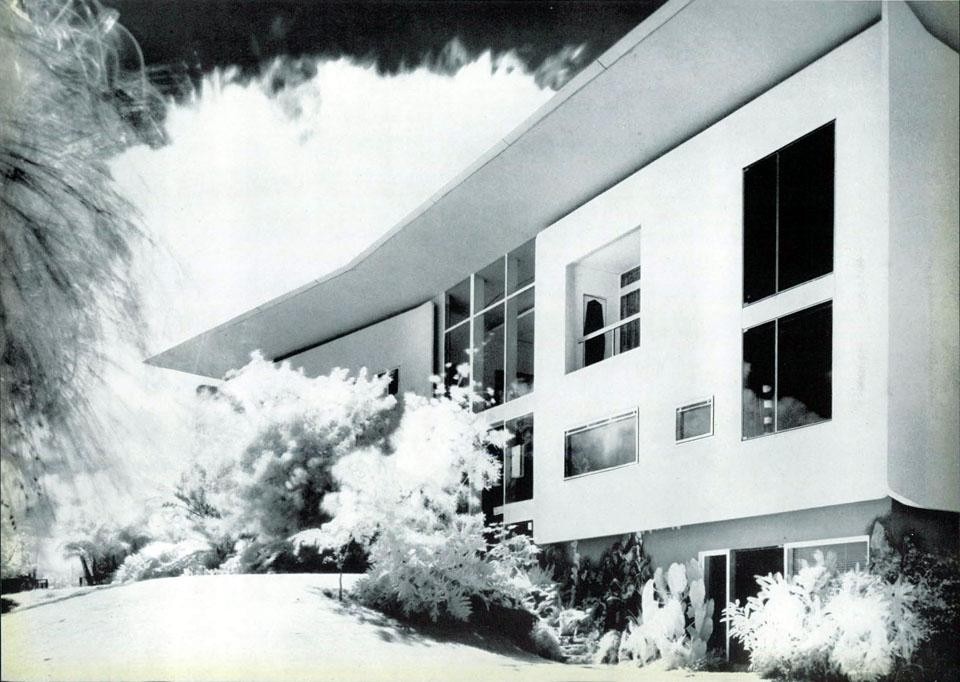
I must say that this was a very pleasant task because the requests were always intelligent, clear, discrete, made with trusting friendship by the unmatched individuals to whom I dedicated this work. Vitruvius said that the client is the father of architecture and that its mother is the architect. The clients in Caracas were exemplary parents, and not so much because of the great generosity of means that they devoted to their home, but because of the human sympathy, rare discretion, understanding and trust that accompanied the architect's work, multiplying his efforts.
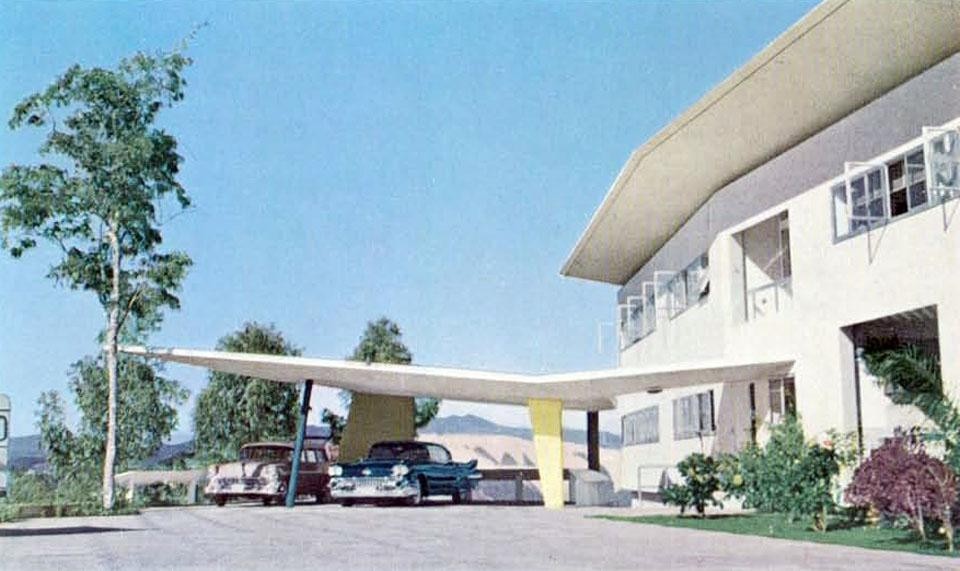
The client – as my friend Rogers says – is the person without whom we cannot make architecture, but also the person with whom we cannot make it just the same

No other influence that was not my most absolute and free personal expression and adherence to exclusively modern principles and experience existed for me when I faced this project: none. In it, I was allowed to carry out this desired expression fully: to follow those principles - the expression of the "supported wall," of a "lantern architecture" and so forth - meaning such thinking that constitutes my belief in modern architecture; outside of, and beyond, any 'nationalistic' or environmental expression.
