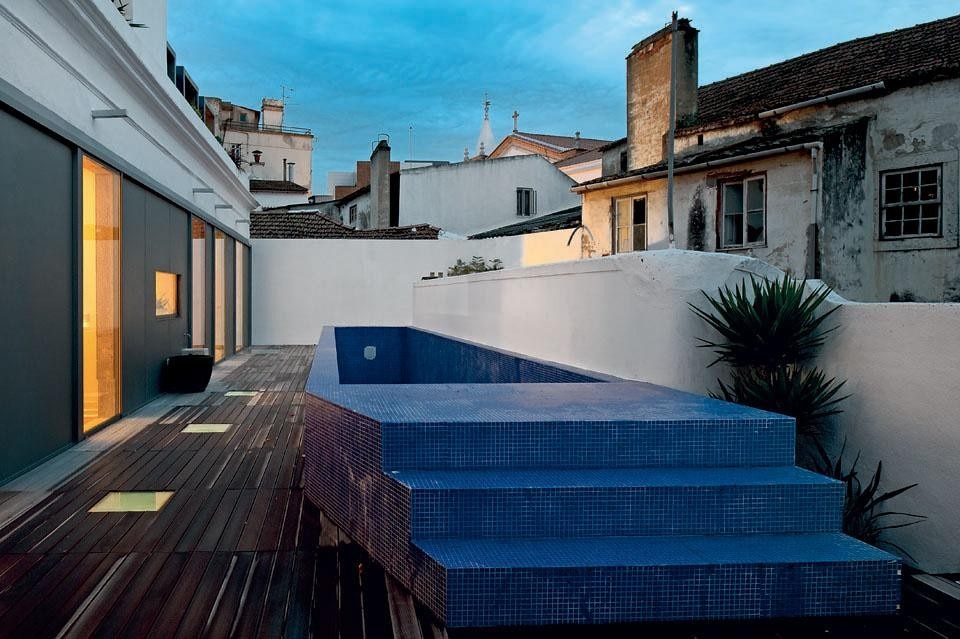The issue of architectural scale became fascinating. When does an object stop being an object? Hanging on the walls, these large objects start at floor level, with some rising to the ceiling. They are suspended in unlikely places, some obvious and functional, others virtually pointless.
This apparent pointlessness is positive because it creates a mental space in a similar way to the colours, which have the same force as the forms. Pedro Gadanho and I did not discuss forms but colour—an awful lot, indeed for months on end until we came to an agreement. Colours can shape the light and transform a house; they call us in or push us away. Flows and rhythms appear between the doors and corridors, in a game of magnifying or containing space according to personal desire. A revamp of the terrace produced a blue swimming pool whose steps and shape are reminiscent of Villa Malaparte, a fetish of a house with filmic references. It is the other object, the one outside, but it comes into the house with varying degrees of force depending on the time of day.
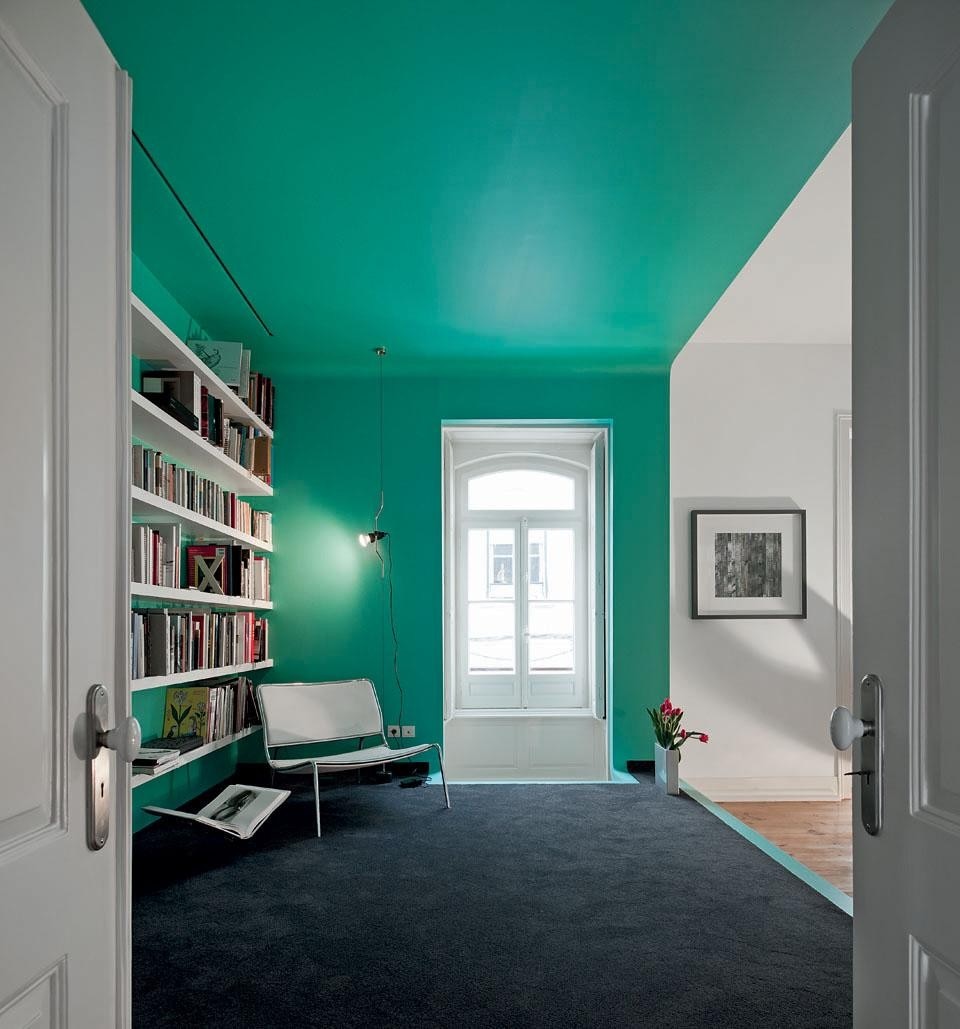
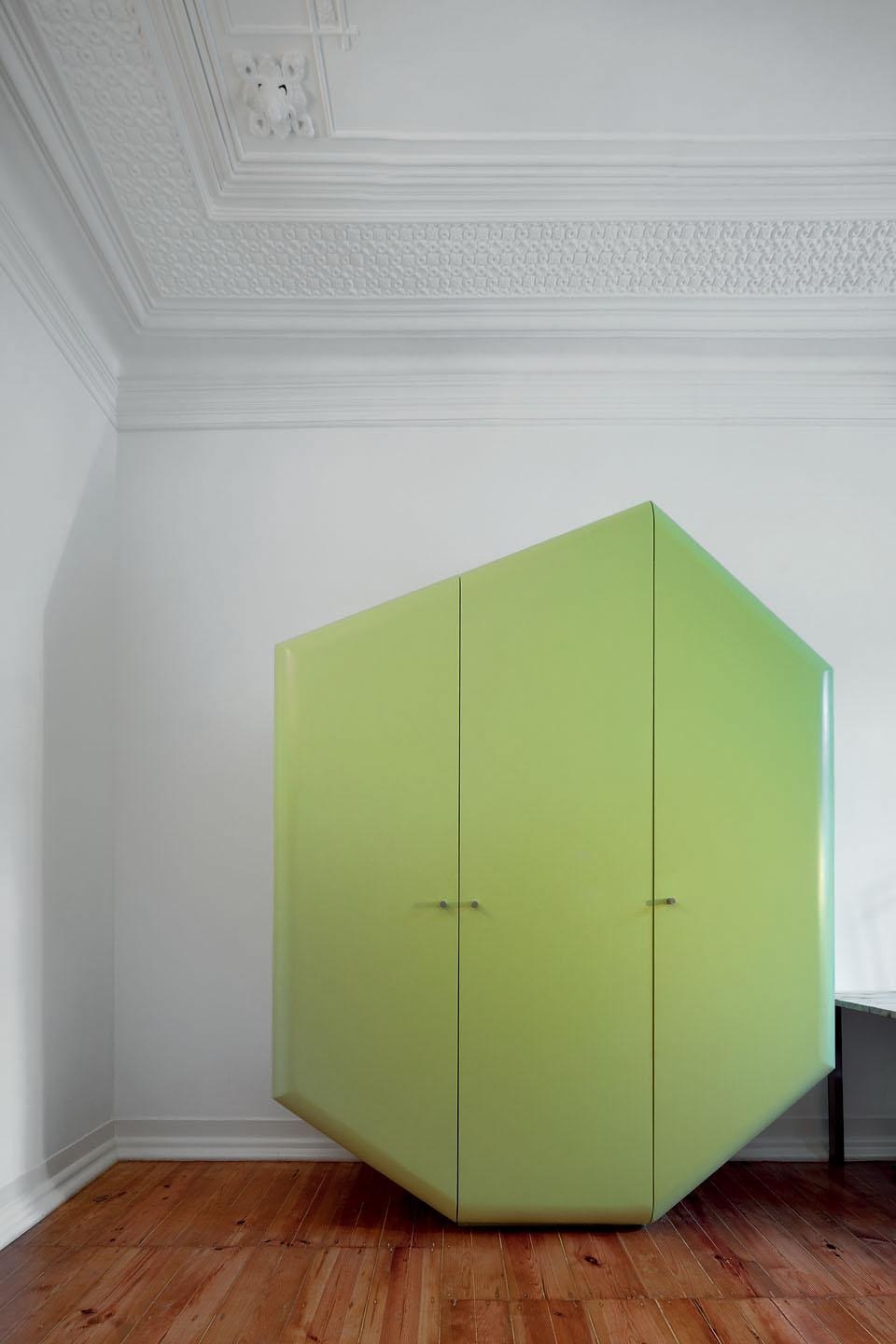
There is no combination of idioms here; there is an original language to which a new alphabet has been added. An alphabet that seems able to produce new words which can then be used in conversations that are already old.
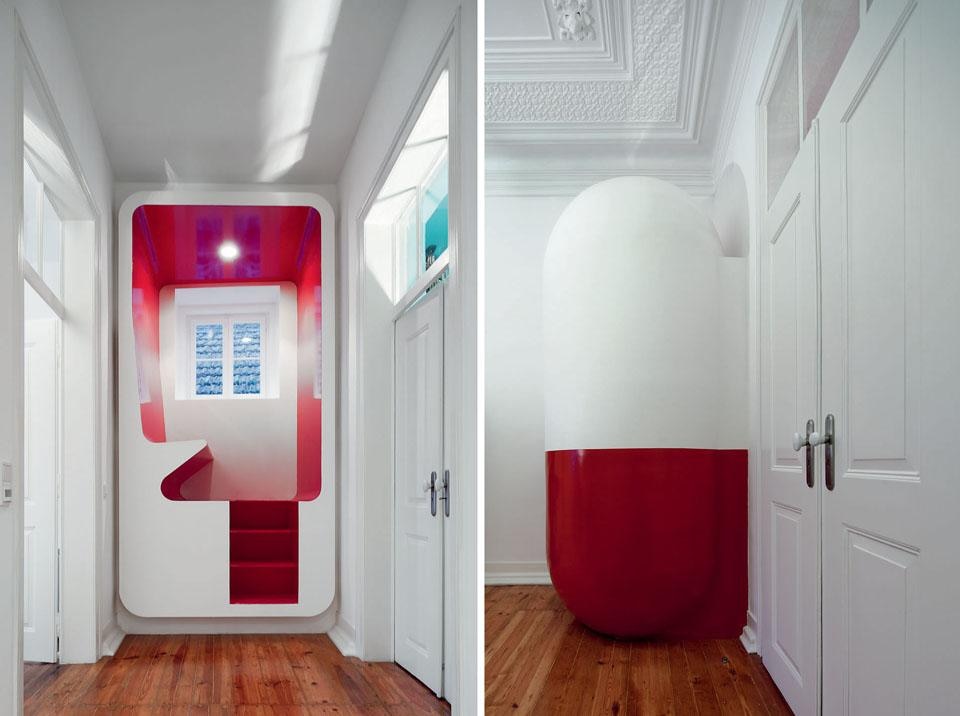
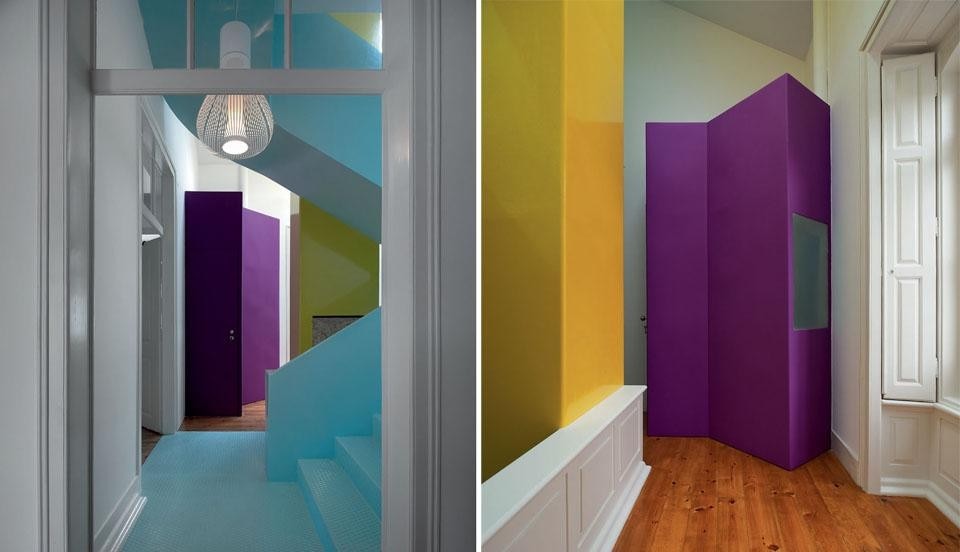
Project Team: Pedro Gadanho, with Sara Silva Natária
Client: Guta Moura Guedes
