Being born and growing up in the world's fifth hottest city can't be easy. If architecture is an enduring discipline, in Mexicali it is practically an offering to its gods. The two-headed city of Mexicali-Calexico is not just a dual combination of the words Mexico and California, but also a fantastic story about the secret relationships between beer, desert, agriculture, industry and political division. Since it was founded 110 years ago, "the city that captured the sun" has refused to develop its own idea of architecture. Nearly all the different models of North American dwellings have graced its streets — the Californian colonial house, the suburban clapperboard house, the modernist, flat-roofed house and, since the start of the 1980s, the trademark historicist revivals imposed by the property developers who are devastating free thinking in that far-off city of the North.
Not much is known about how, and nobody knows why it was that, in 1968, a group of architects, most of them graduates of UNAM and the IPN, founded the Mexicali School of Architecture, under the auspices of the Autonomous University of Baja California. Mario Carranza, who was among the third year of architects graduating from the UABC and trained by professors who actively plied their trade beyond the confines of the lecture room, and for whom architecture was a vocation, not in the romantic sense that we tend to give it from a distance, but rather in the sense of the technical pragmatism it originated from. It was this school, far removed from the European vanguard and the architecture of the capital, that in 1977, through a group of professors and students, including Carranza, collaborated actively with Cristopher Alexander — shortly after the publication of his book A pattern language — on the construction of a social housing project for ISSSTECALI workers.
Mario’s work is defined by its well-thought out bioclimatic considerations, effective functioning and a harmonious relationship between footprint and volume
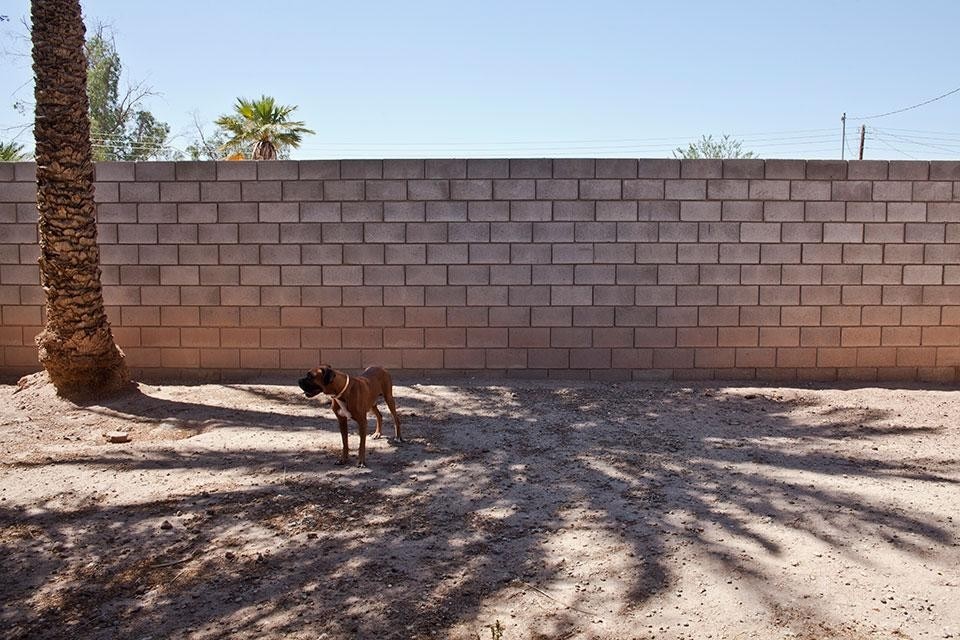
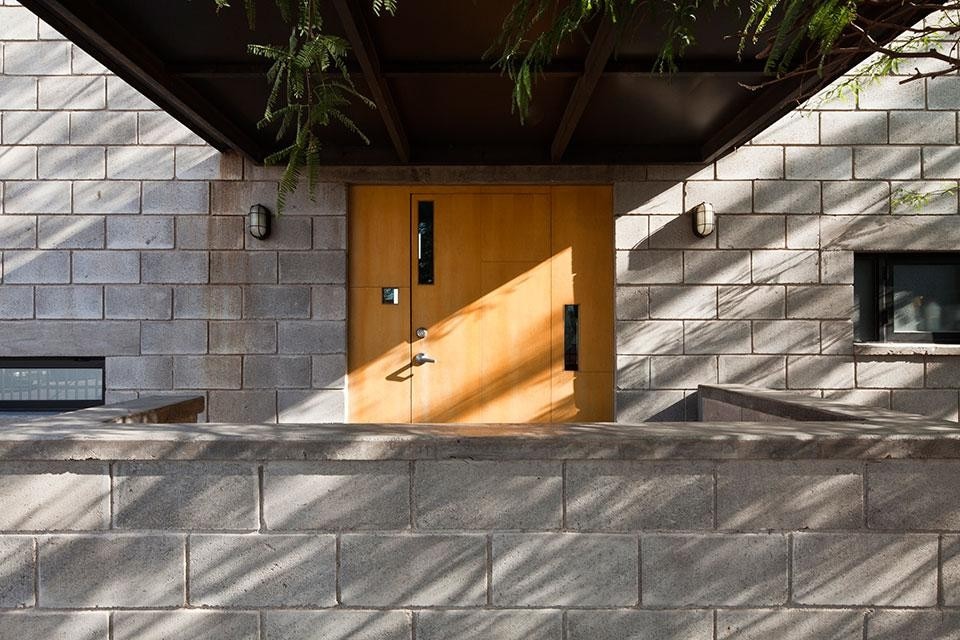
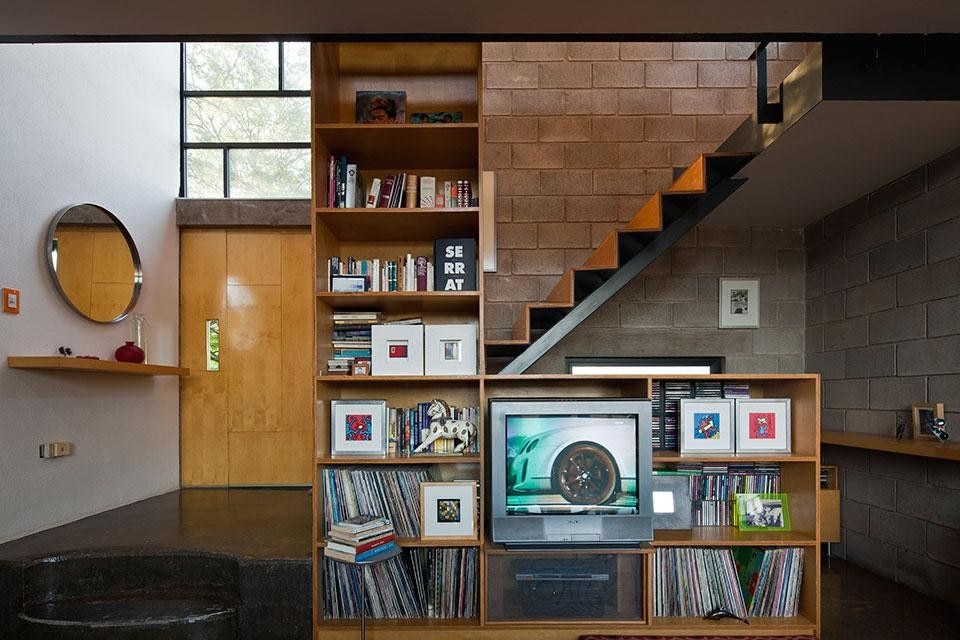
As any architect worth their salt knows, you can easily judge a building by the quality of its bathrooms, and the main bathroom in the Carranza house is generously-proportioned and well thought out.
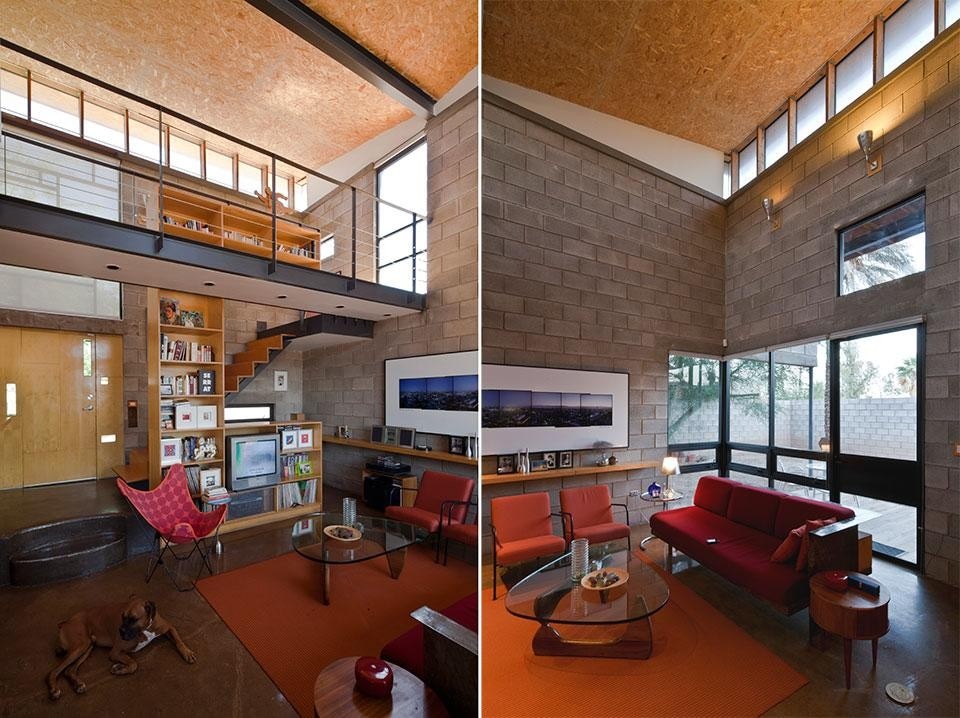
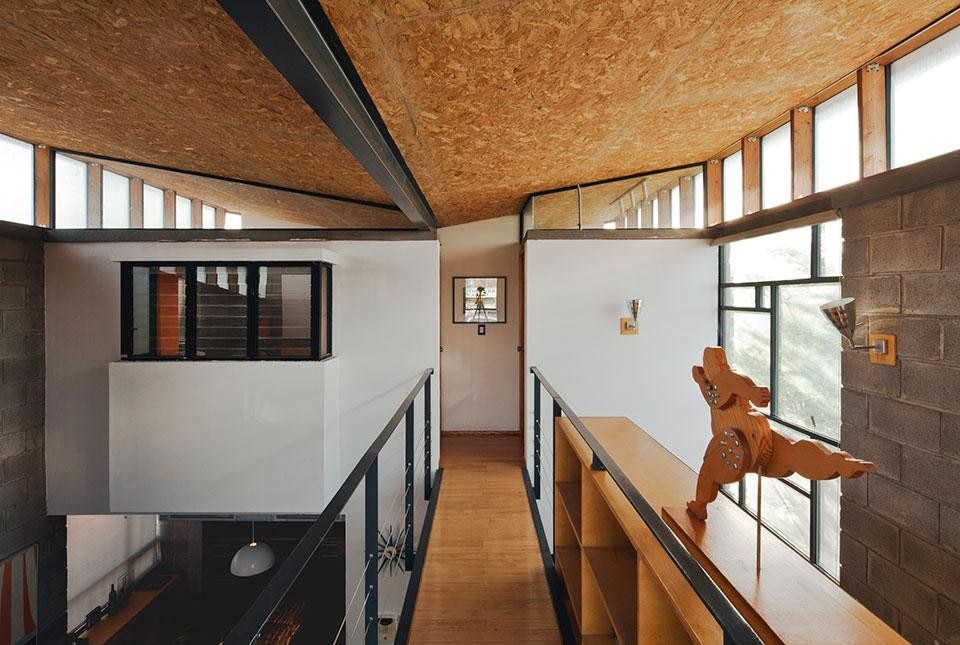
Project design and management: Mario Carranza Gaxiola
Structural engineering: Mario Vargas
Works supervision: Mario Carranza
Execution of building work: Filiberto Limón
Ironwork: Evaristo Padrón
Electrical installation: José Peraza
Plumbing: Nicolás Zepeda
Carpentry: Juan Limón
Landscape design: Mario Carranza
Built area: 70 square metres
Plot: 270 square metres
Location: Av. Paraguay 198, Cuauhtémoc Sur, 21200, Mexicali BC




