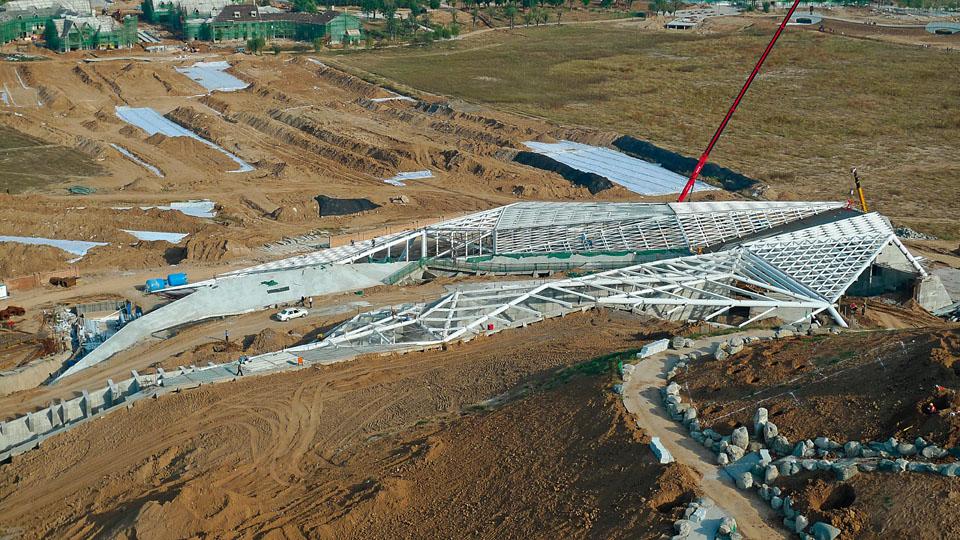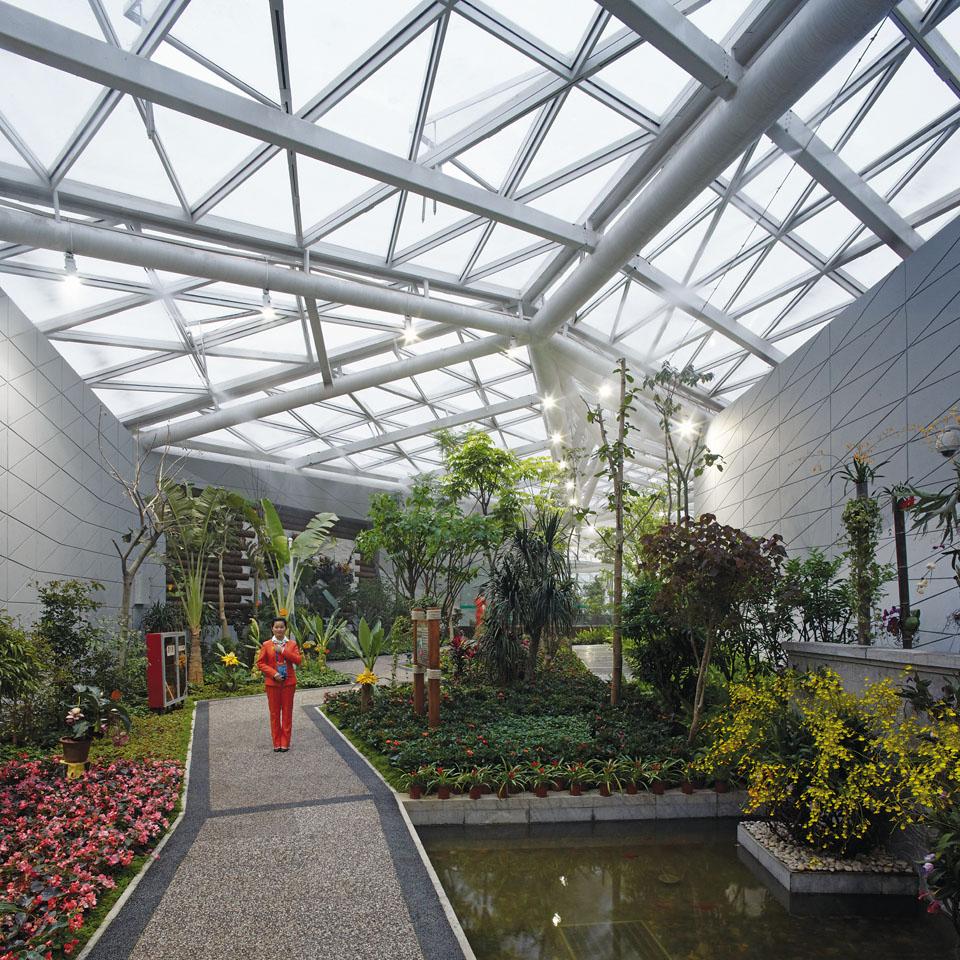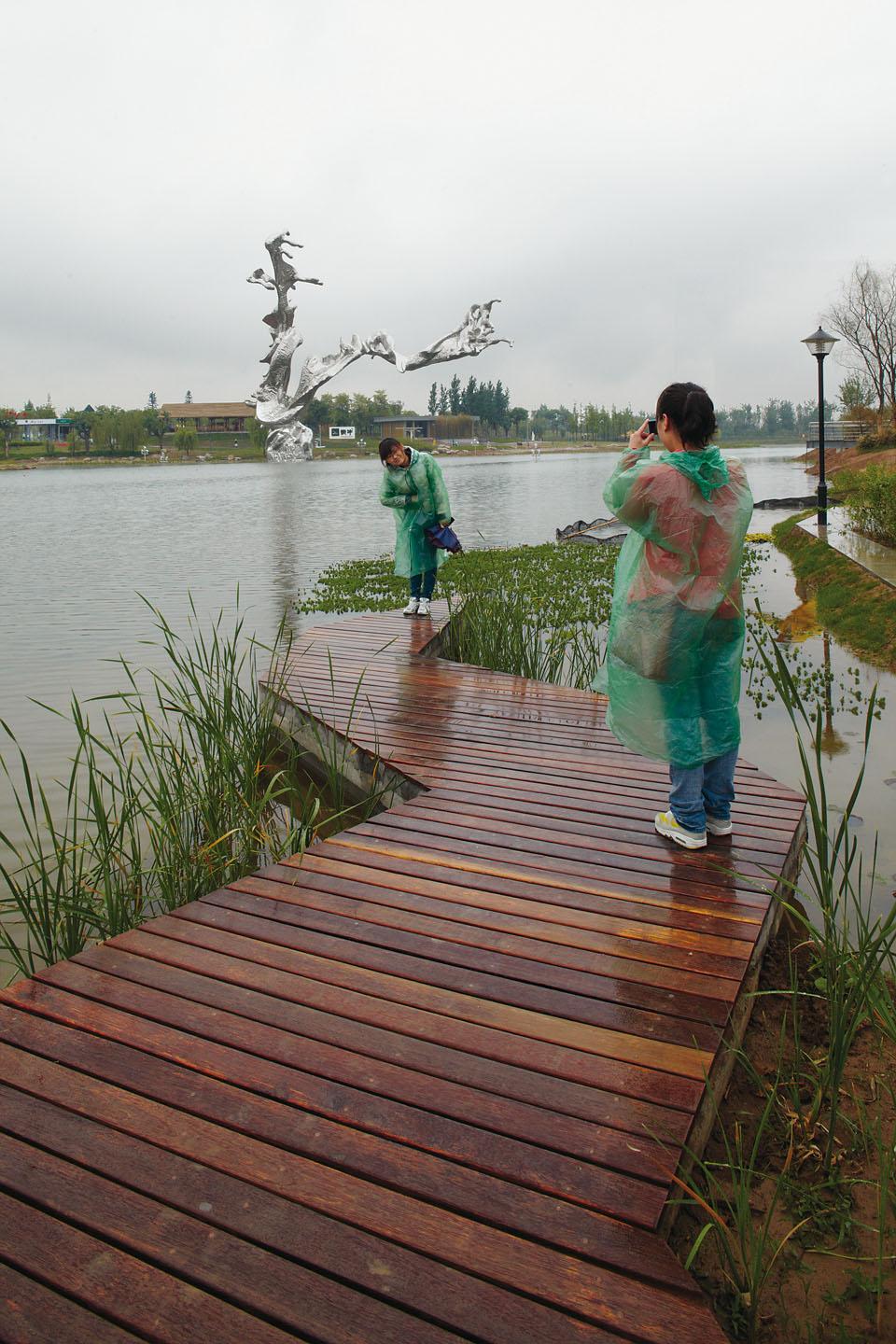Winners of an invited competition, Plasma Studio designed the exposition's three main buildings: the Exhibition Centre or Theme Pavilion (5,000 square metres), the Greenhouse (4,000 square metres) and the main Guangyun Entrance (3,500 square metres). With offices in Beijing, London and Sesto, Plasma Studio is spearheaded by Eva Castro and Holger Kehne. For the overall execution and planning they collaborated with Groundlab (a landscape firm led by Eva Castro, Holger Kehne and three other partners), Beijing-based LAUR Studio, and the Beijing Institute of Architectural Design (BIAD). "As a competition entry we handed in a sketch," says Holger Kehne, "because we did not have much time. It was more a vision, a collage with bits of information. As we were not satisfied with our proposal, it surprised us to hear we had won. We believed it was a great opportunity to start over again. But we had to stick to what we had initially proposed."
The expo's main entrance is located to the northeast of the site, with half a dozen entry gates leading visitors to a main square. The pavement feels Olympic and orderly, the triangular flowerbeds Arcadian and artificial, while the flowing landscape draws you towards the bridge, which crosses the 60-metre-wide Expo Avenue and offers a panorama of the entire expo site. Rising prominently out of this landscape is the Chinese pagodastyle Chang'an Tower, an observation tower and symbol of the expo. At first it seems that Plasma Studio's other two projects are nowhere to be seen. I spotted the constructions thanks to the queues of people standing outside them.
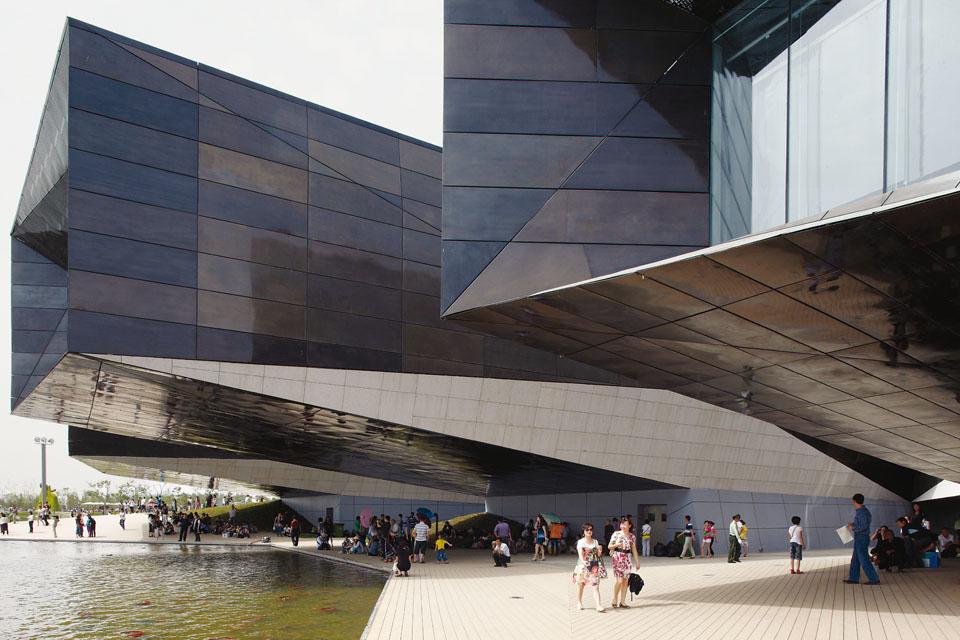
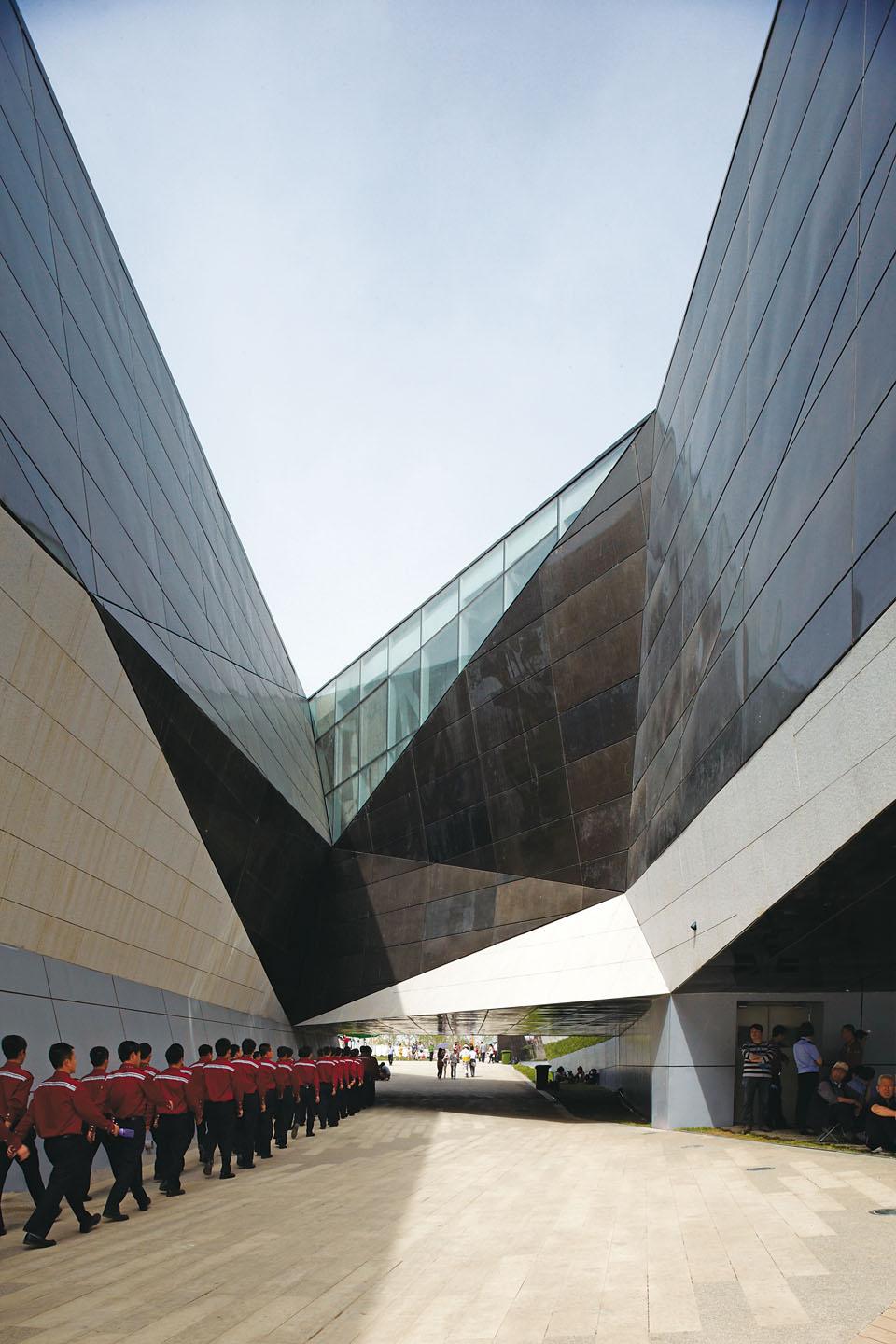
Located on the edge of the lake as an endpoint to the central axis, the Exhibition Centre is all about corridors and circulation. It also has a few things on display, including a hydroponic installation with bored fish. "We were never given a proper programme for the inside," explains Holger Kehne, "so we did not know what was going on. To us it is all about circulation, flow, openness and adaptation." The building is organised as a massing of three parallel volumes within the landscape, flowing through and underneath it, leading to the piers. Hovering over the lake, the three cantilevered volumes are partially wrapped in bronze, while bands of greenery cover them like a tessellated net. Inside, ramps enable visitors to access a mezzanine level and, in the design's original intentions, also the roof of the building. In the end, however, this architectural ambition was fenced off and the building's roof remains visitor-free.
I would love for the Greenhouse to become a church, and the Exhibition Centre more for exhibitions or performances. We would love to get involved in that and finish the buildings properly.
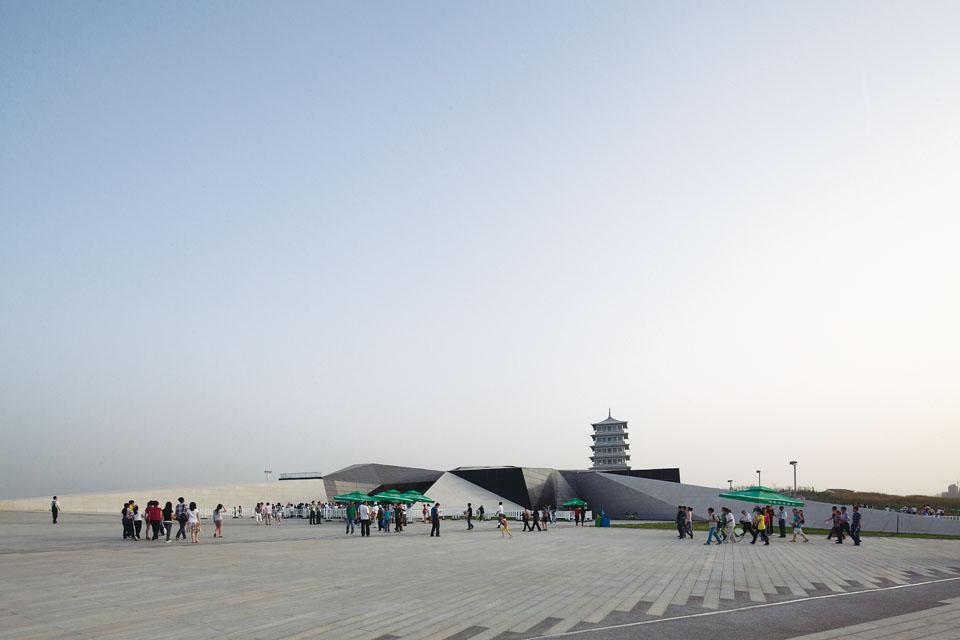
The Exhibition Centre ties in with the lake through a series of piers, which is the departure point for the water-crossing by boat. With no naval activity in sight, nor ever to be expected, I decided to cycle to the Greenhouse, and along the way explore the 37-hectare area (about 40 per cent of which is covered by water). The expo terrain features an unsettlingly mediocre collection of pastiche pavilions, made up of dangerously modified architectural species and a few mildly interesting structures. Fortunately there are the flowers, the landscape and a small neighbourhood housing the Afghan, Greek, Burmese, Turkish and Dutch pavilions in close proximity. I was left to wonder who orchestrated this flow of a new horticultural world order. From a distance, the Exhibition Centre looks like a crescent wave, Poseidon's trident or a triclops sea snake. Its straightforward design suggests that architectural labour and thinking was involved, but indeed it feels like a sketch on a napkin.
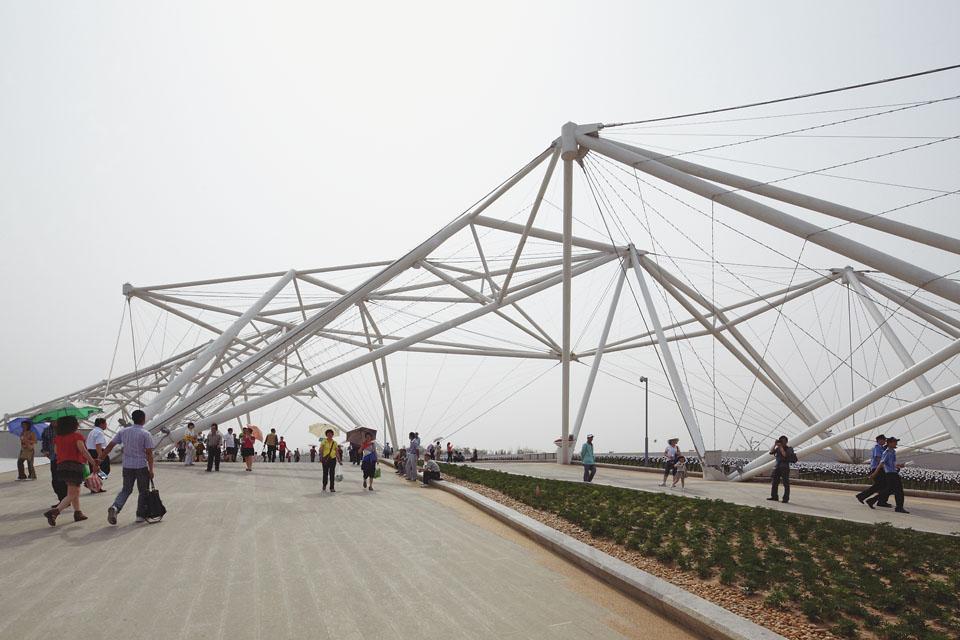
"It would be nice to have a more public use for these two buildings after the expo, with a more dense development around them," replies Kehne when asked about the future of the two structures. "Today the area lacks public amenities. It could turn into a central park for the district. Our buildings could facilitate that. They do not have to be turned into an art gallery, but into something more mundane. I would love for the Greenhouse to become a church, and the Exhibition Centre more for exhibitions or performances. We would love to get involved in that and finish the buildings properly. It is not great for the moment, but the buildings are doing their job: they communicate the ambition."
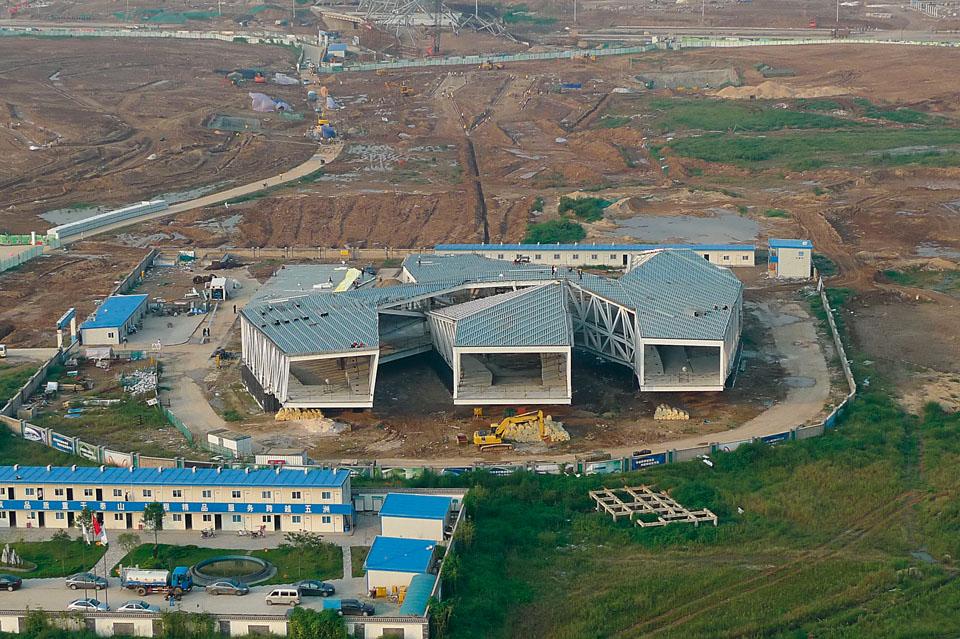
—Bert de Muynck, architect and writer, co-director MovingCities
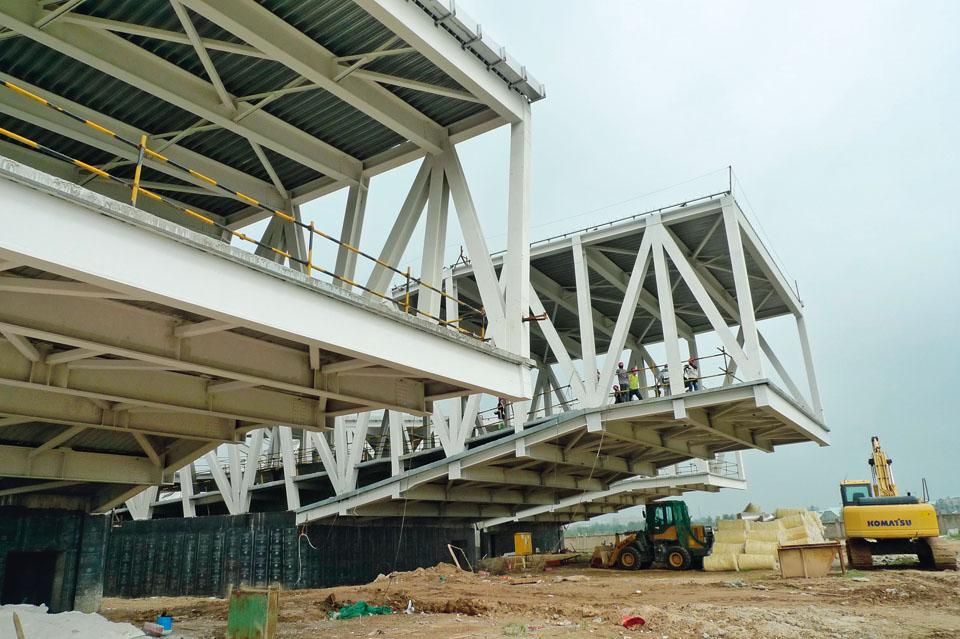
Eva Castro, Holger Kehne, Ulla Hell
Design team: Eva Castro, Holger Kehne, Mehran Gharleghi, Evan Greenberg, Xiaowei Tong with Tom Lea, Ying Wang, Nicoletta Gerevini, Peter Pichler, Benedikt Schleicher, Ka y Barkan, Danai Sag e, Federico Ruberto
Structural engineering: ARUP (London), John Martin and Associates (Los Angeles)
Design consultants and construction phase lead designers: Beijing Institute of Architectural Design (BIAD)
Landscape design: GROUNDLAB
Eva Castro, Holger Kehne, Sarah Majid, Alfredo Ramirez, Eduardo Rico
Design team (landscape): Eva Castro, Alfredo Ramirez, Eduardo Rico, Jorge Ayala, Hoss ein Kachabi with Nadia Kloster, Steve De Micoli, Elisa Kim, Filipo Nassetti, Rui Liu, Kezhou Chen, Clara Oloriz
Design consultants and construction phase lead designers (landscape): LAUR Studio, Beijing Forestry University
Client: Chan-Ba Ecological District
Site area: 37 ha
Total building area: 12,000 m2
Exhibition Centre: 5,000 m2
Greenhouse: 4,000 m2
Gate building: 3,500 m2
Design phase: 2009
Construction phase: 09/2009—04/2011
